100 Rumsey Place, Westmont, Illinois 60559
$3,300
|
For Rent
|
|
| Status: | Active |
| Sqft: | 2,164 |
| Cost/Sqft: | $0 |
| Beds: | 3 |
| Baths: | 3 |
| Year Built: | 1985 |
| Property Taxes: | $0 |
| Days On Market: | 18 |
| Lot Size: | 0,00 |
Description
Beautifully Maintained 4BR Home in Desirable Ashford Subdivision Welcome to this beautifully maintained 4-bedroom, 2.1-bath home with a finished basement, ideally located in the sought-after Ashford subdivision in the Hinsdale Central school district. The open and airy floor plan is filled with natural light and features hardwood flooring throughout. A bright and spacious living room with vaulted ceilings flows seamlessly into the elegant dining room, accented by a charming chandelier. The updated kitchen offers white cabinetry, granite countertops, stainless steel appliances, a built-in pantry, and a separate breakfast room.The inviting family room includes a fireplace, ceiling fan with light, and access to a large, well-maintained deck. Upstairs, the generous primary suite features ample closet space and an updated en-suite bath with a newer shower and vanity. Two additional bright bedrooms and a full bath complete the second floor. The finished basement adds valuable living space, including a recreation room and a fourth bedroom-ideal for guests, a home office, or a gym. Enjoy outdoor living in the private backyard with its expansive deck and beautifully landscaped surroundings. Freshly painted throughout, with ceiling fans in all bedrooms and the family room, vaulted ceilings, and a two-car garage, this home truly has it all. Close to shopping, highways and schools. A must-see property that perfectly combines comfort, style, and location!
Property Specifics
| Residential Rental | |
| — | |
| — | |
| 1985 | |
| — | |
| — | |
| No | |
| — |
| — | |
| Ashford | |
| — / — | |
| — | |
| — | |
| — | |
| 12488701 | |
| — |
Property History
| DATE: | EVENT: | PRICE: | SOURCE: |
|---|---|---|---|
| 8 Oct, 2025 | Listed for sale | $0 | MRED MLS |
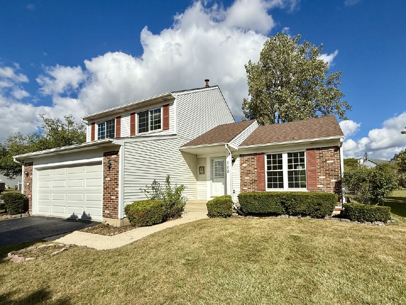
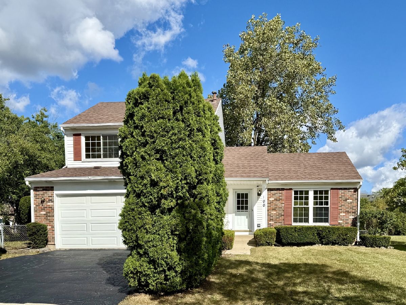
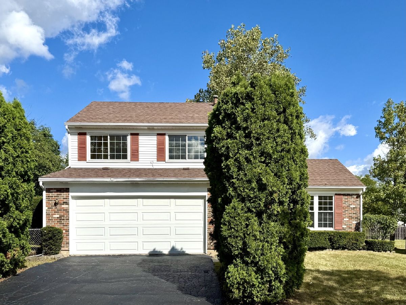
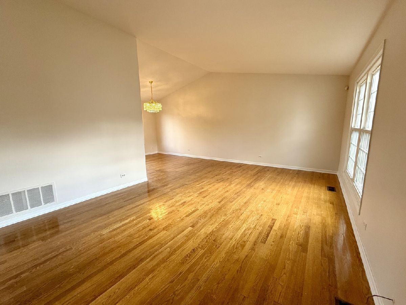
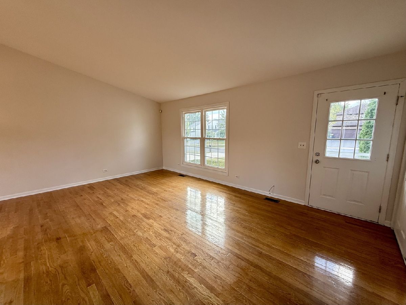
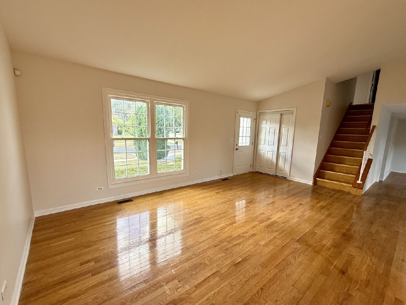
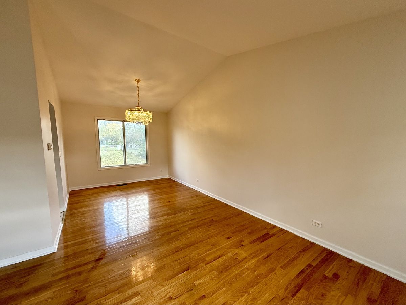
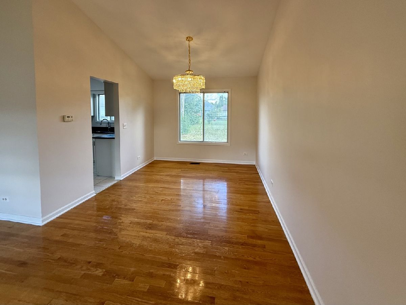
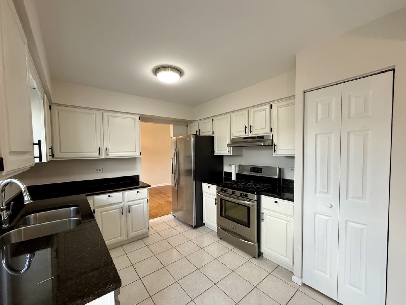
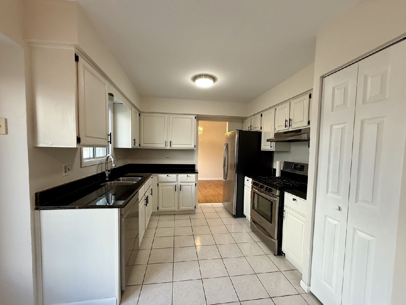
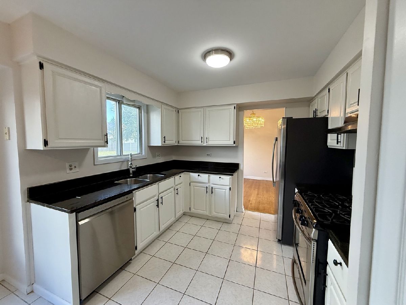
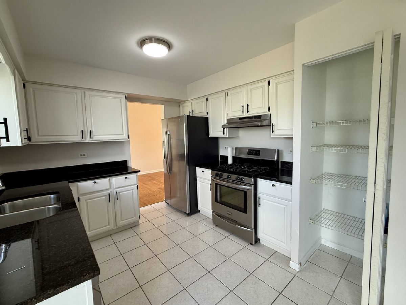
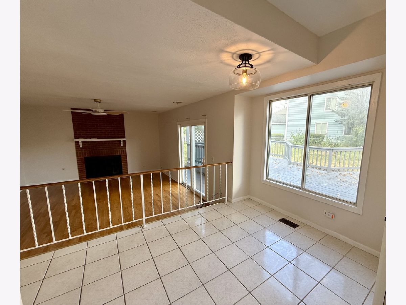
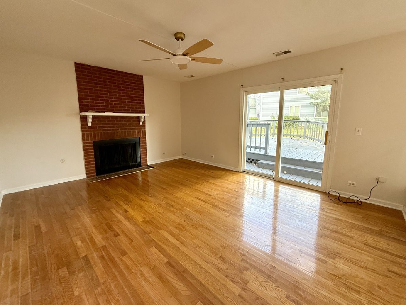
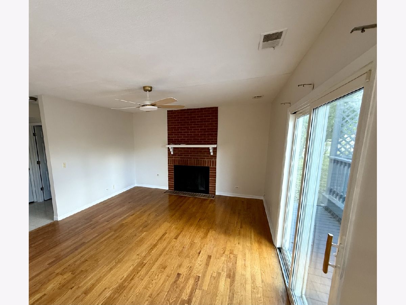
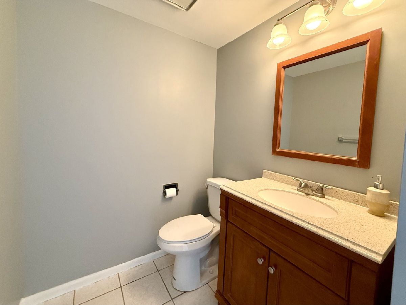
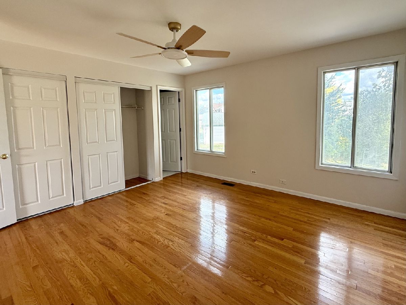
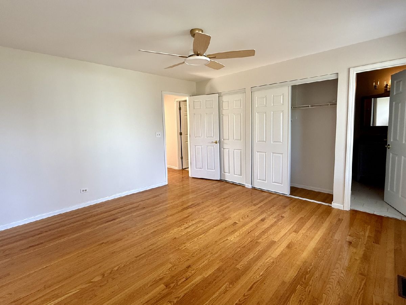
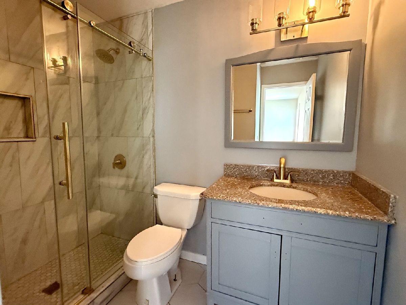
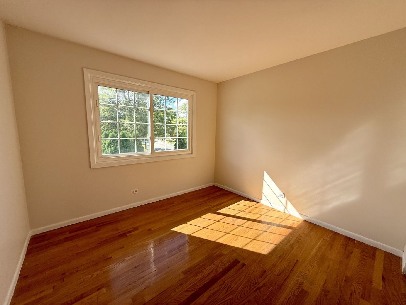
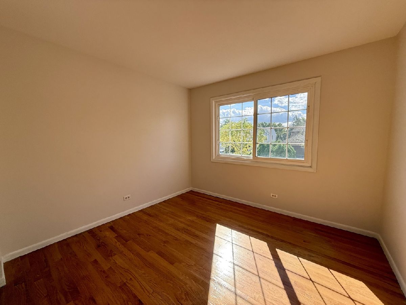
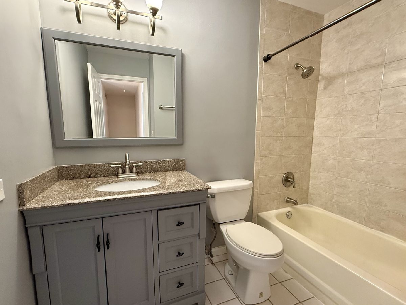
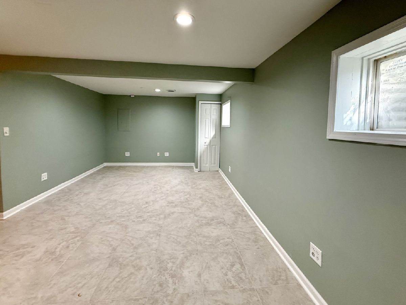
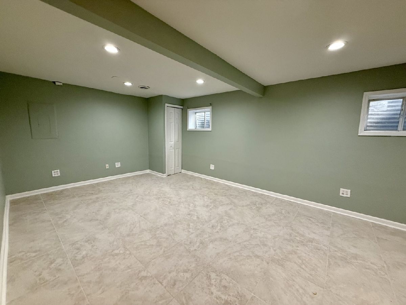
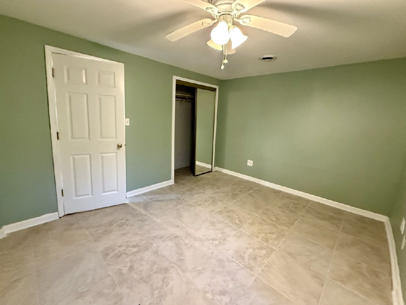
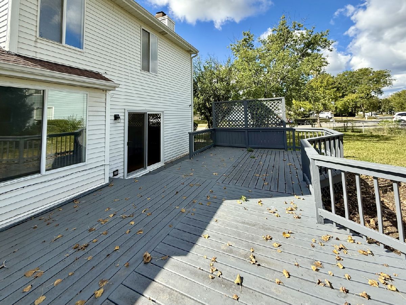
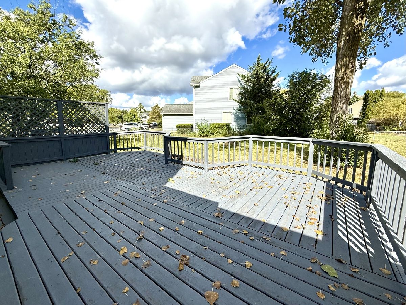
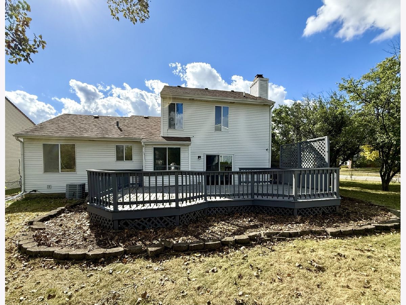
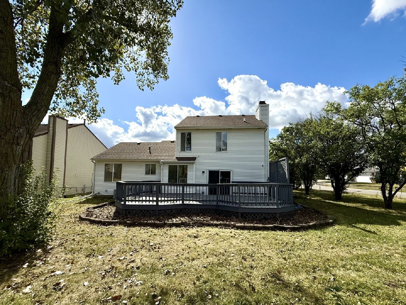
Room Specifics
Total Bedrooms: 4
Bedrooms Above Ground: 3
Bedrooms Below Ground: 1
Dimensions: —
Floor Type: —
Dimensions: —
Floor Type: —
Dimensions: —
Floor Type: —
Full Bathrooms: 3
Bathroom Amenities: —
Bathroom in Basement: 0
Rooms: —
Basement Description: —
Other Specifics
| 2 | |
| — | |
| — | |
| — | |
| — | |
| 80 X 125 | |
| — | |
| — | |
| — | |
| — | |
| Not in DB | |
| — | |
| — | |
| — | |
| — |
Tax History
| Year | Property Taxes |
|---|
Contact Agent
Contact Agent
Listing Provided By
Jameson Sotheby's International Realty


