1000 Callero Circle, Mount Prospect, Illinois 60056
$2,650
|
For Rent
|
|
| Status: | New |
| Sqft: | 2,956 |
| Cost/Sqft: | $0 |
| Beds: | 3 |
| Baths: | 2 |
| Year Built: | 1979 |
| Property Taxes: | $0 |
| Days On Market: | 1 |
| Lot Size: | 0,00 |
Description
**Welcome to Your Private Oasis in Award-Winning Hersey High School District** Discover this beautifully updated 3-bedroom, 2-bathroom unit offering the perfect blend of privacy, space, and versatility in the highly sought-after Hersey High School district. Situated on a peaceful corner lot at the end of a private cul-de-sac, this home provides a rare retreat from the everyday. The unit has been thoughtfully updated throughout, featuring a renovated primary bathroom with modern walk-in shower, newer laminate flooring in the living room and kitchen, fresh laminate butcher block countertops, crisp white painted cabinets, stainless steel appliances, and recessed lighting and blinds throughout for a polished, move-in ready feel. All three bedrooms are conveniently located on the main floor-one of which could easily serve as a formal dining room or private office. Step outside to enjoy your shared fully fenced backyard oasis, complete with a large patio and pergola-perfect for entertaining or quiet relaxation. The long driveway provides three tandem outdoor parking spaces (per unit), and the unit includes convenient laundry access and storage space. This property is part of a 2-unit building with a fully remodeled 3-bedroom, 2-bathroom apartment on the second floor. For families seeking extended or multi-generational living arrangements, this presents a rare opportunity-rent both units and enjoy shared access to the finished basement while maintaining separate living spaces. Experience privacy, comfort, and flexibility in this exceptional rental home located in one of the area's most desirable school districts. Pets are per Landlord approval. All utilities are tenant responsibility. Lawn care and snow removal included.
Property Specifics
| Residential Rental | |
| 2 | |
| — | |
| 1979 | |
| — | |
| — | |
| No | |
| — |
| Cook | |
| Westgate | |
| — / — | |
| — | |
| — | |
| — | |
| 12510473 | |
| — |
Nearby Schools
| NAME: | DISTRICT: | DISTANCE: | |
|---|---|---|---|
|
Grade School
Indian Grove Elementary School |
26 | — | |
|
Middle School
River Trails Middle School |
26 | Not in DB | |
|
High School
John Hersey High School |
214 | Not in DB | |
Property History
| DATE: | EVENT: | PRICE: | SOURCE: |
|---|---|---|---|
| 4 Nov, 2025 | Listed for sale | $0 | MRED MLS |
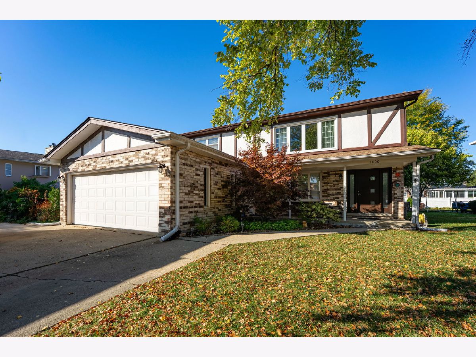
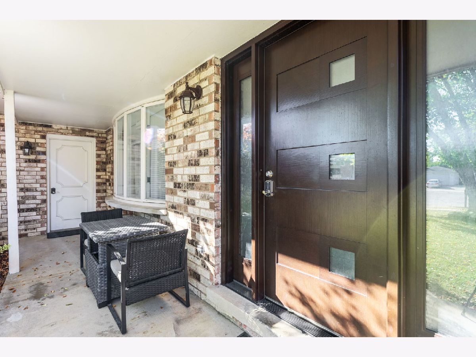
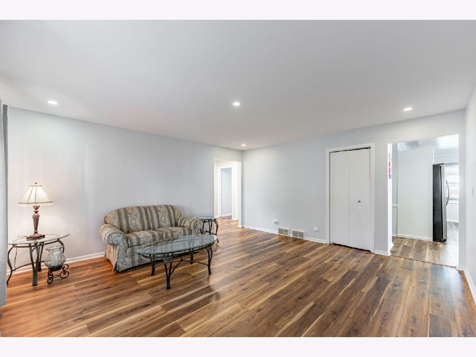
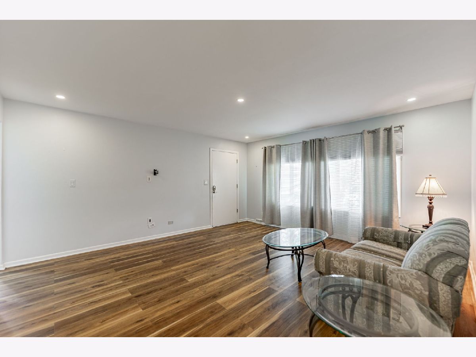
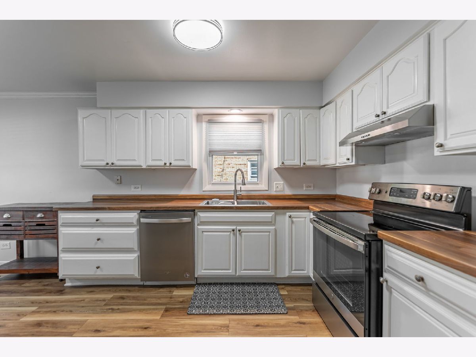
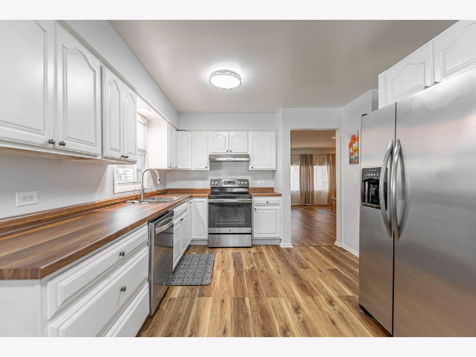
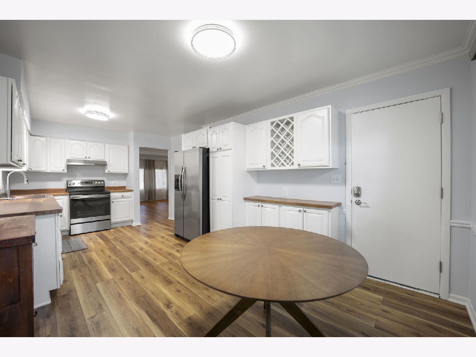
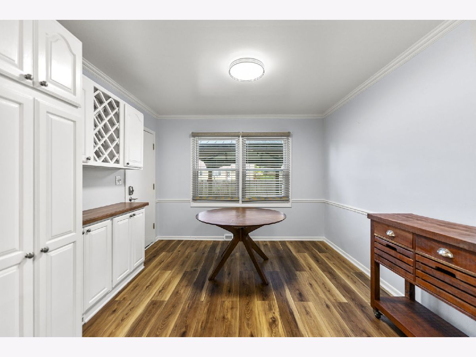
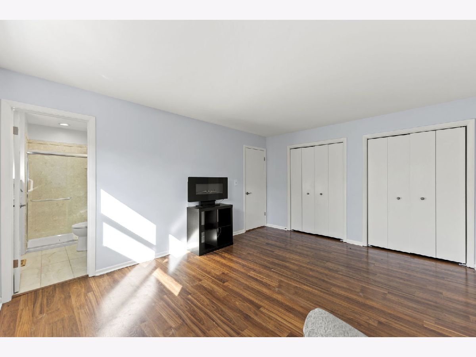
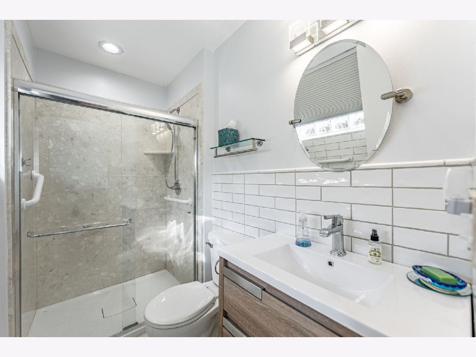
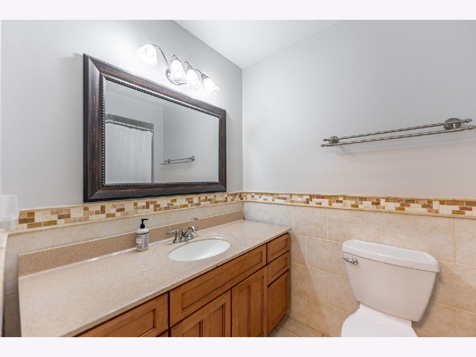
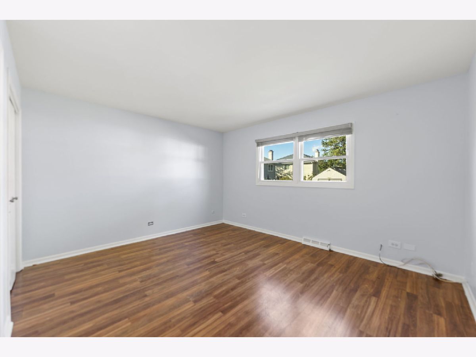
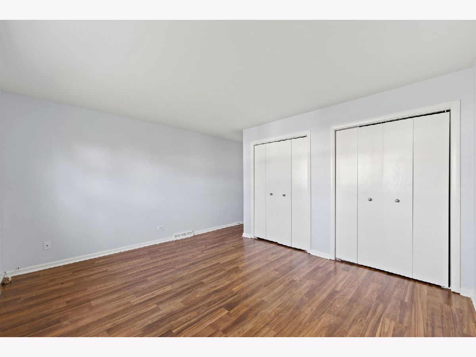
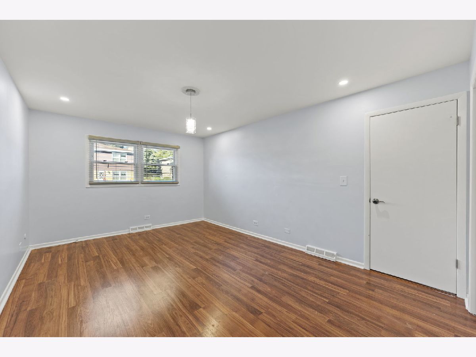
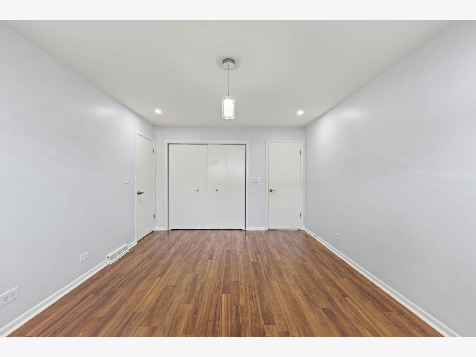
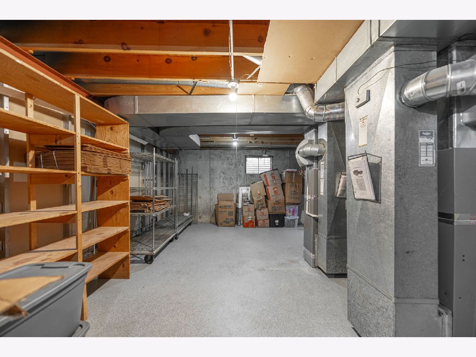
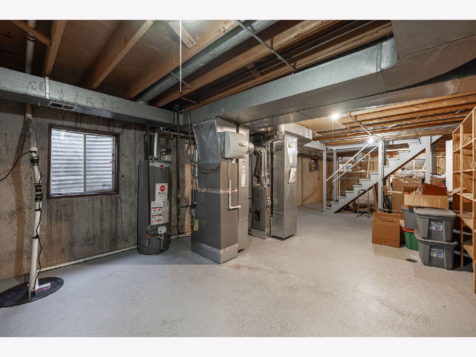
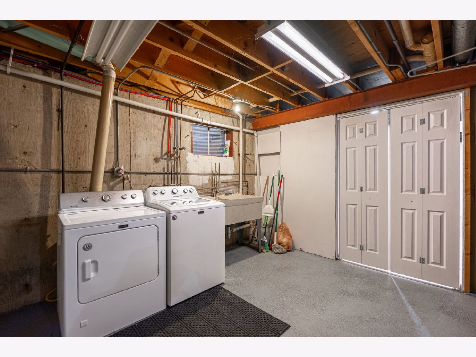
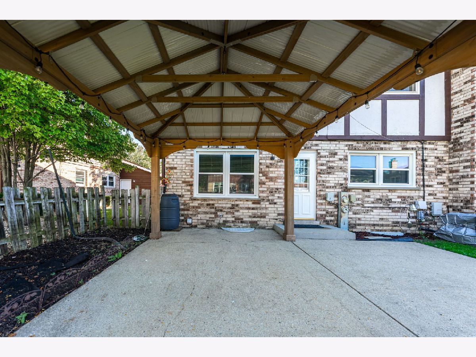
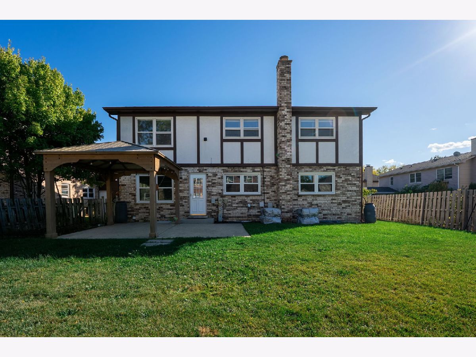
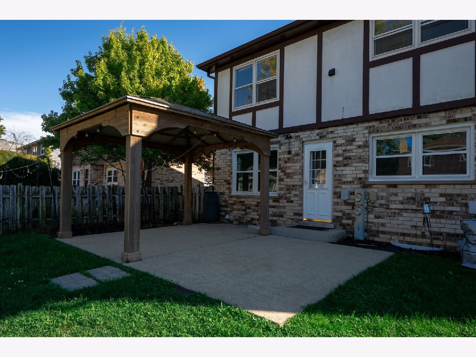
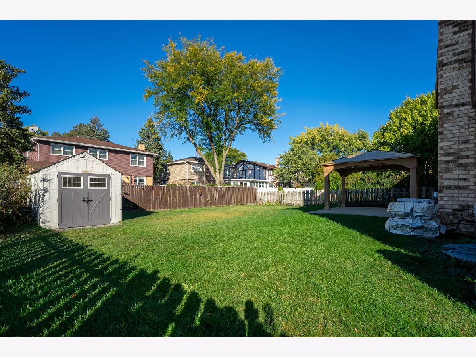
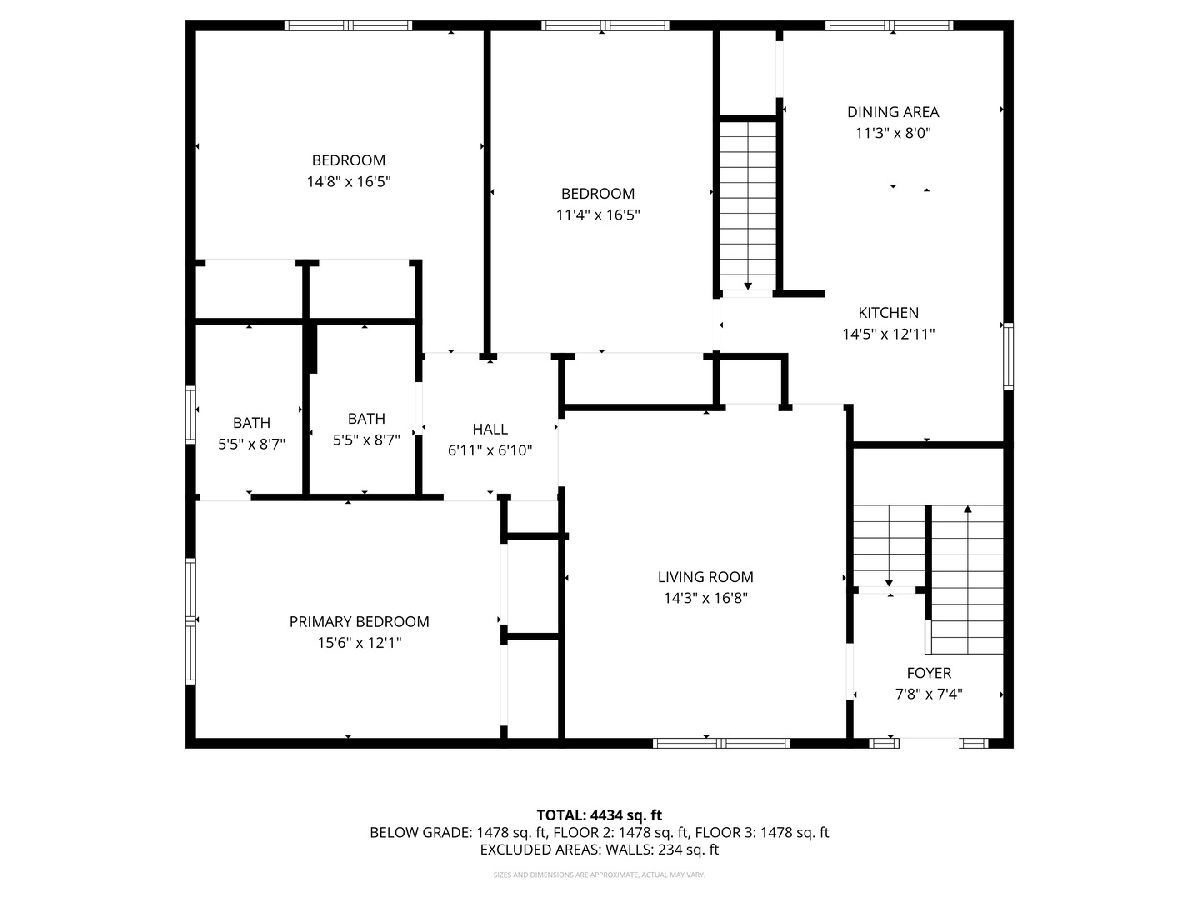
Room Specifics
Total Bedrooms: 3
Bedrooms Above Ground: 3
Bedrooms Below Ground: 0
Dimensions: —
Floor Type: —
Dimensions: —
Floor Type: —
Full Bathrooms: 2
Bathroom Amenities: —
Bathroom in Basement: 0
Rooms: —
Basement Description: —
Other Specifics
| — | |
| — | |
| — | |
| — | |
| — | |
| 85.2X180.1X60X133.4 | |
| — | |
| — | |
| — | |
| — | |
| Not in DB | |
| — | |
| — | |
| — | |
| — |
Tax History
| Year | Property Taxes |
|---|
Contact Agent
Contact Agent
Listing Provided By
Realty ONE Group Karmma


