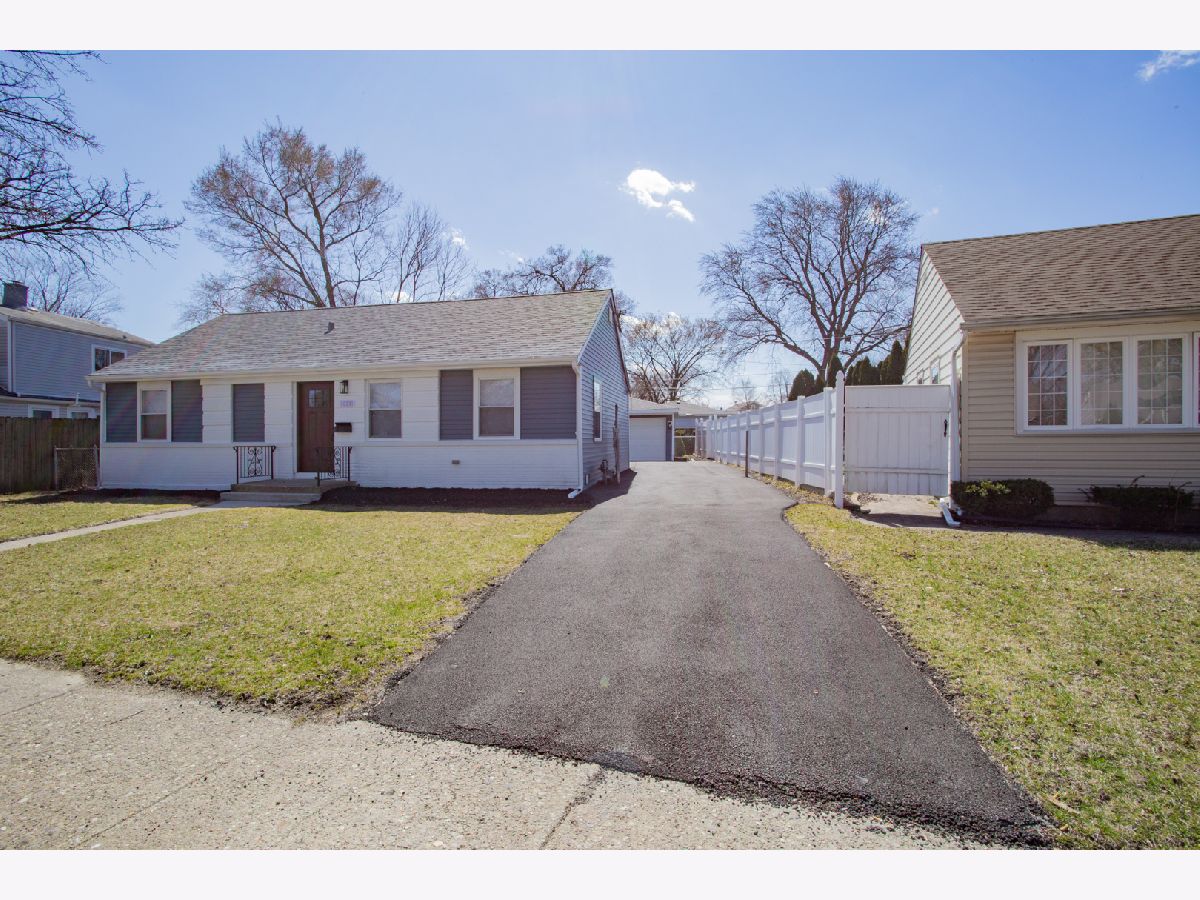10131 Nevada Avenue, Franklin Park, Illinois 60131
$2,600
|
For Rent
|
|
| Status: | Active |
| Sqft: | 0 |
| Cost/Sqft: | — |
| Beds: | 3 |
| Baths: | 2 |
| Year Built: | 1950 |
| Property Taxes: | $0 |
| Days On Market: | 92 |
| Lot Size: | 0,00 |
Description
Situated on a substantial lot & a street lined with mature trees, a short walk to Gouin Park featuring a playground, baseball field, tennis courts, beach volleyball court, & outdoor pool with water slides! Located in highly desirable "Westbrook Park Estates" of Franklin Park; Beautifully crafted home, a truly unique opportunity to LEASE your future residence showcasing exquisite finishes, incredible attention to details, upgrades and designer features throughout; this exclusive property offers distinctive level of luxury living; a total of 3 bedrooms, 1 full & 1 half bathrooms, stunning dwelling w/modern & functional main floor, features an aesthetically pleasing, 2025 kitchen w/new white shaker, silent/smooth, soft close stylish cabinets, a center island with quartz surface, new high end-stylish stainless steel appliances, quartz counters; a sunny dining area overlooking the backyard completes this ideal kitchen setting; spacious living room, an ultimate space for the formal entertainment, special occasions, an ideal place for relaxing/bonding w/friends & family, laundry closet with brand new washer/dryer; new bathrooms; 3 generous size bedrooms w/ample closet space; large attic with pull down stairs offers plenty of storage; 2 1/2 car detached garage drywalled, freshly painted, new full tear off roof; new copper pipes; double pane windows w/screens, new glass sliding door, new recessed lights and fixtures, new HVAC system, new tankless water heater, new outlets and switches, new panel closet & interior doors with lever style handles, new modern exterior door, refinished hardwood floors, new door/window casings, new baseboards, new hardwood floor in kitchen/dining room, entire house was just painted w/neutral color; new siding, new asphalt driveway with lots of parking space, fenced in yard! Conveniently located close to, HWYs 290 & 90 & IL 390, O'Hare Airport, entertainment, restaurants, golf courses, shopping, parks, forest preserves, Metra station & other neighborhood amenities! Click the Virtual Tour for an immersive online experience! Move in, enjoy & make it your Home! See it today, YOU will be impressed! The applicant(s) gross monthly income must be at least equal to 3x the monthly rent ($7,800.00 per month or $93,600.00 annually) Minimum Resident Score (TransUnion), for all Adult applicants, 680. Tenants are responsible for ALL utilities, lawn care, snow removal & rental insurance policy. Application fee (non-refundable) is $55.00 per person.
Property Specifics
| Residential Rental | |
| — | |
| — | |
| 1950 | |
| — | |
| — | |
| No | |
| — |
| Cook | |
| — | |
| — / — | |
| — | |
| — | |
| — | |
| 12422459 | |
| — |
Nearby Schools
| NAME: | DISTRICT: | DISTANCE: | |
|---|---|---|---|
|
Grade School
Scott Elementary School |
83 | — | |
|
Middle School
Mannheim Middle School |
83 | Not in DB | |
|
High School
West Leyden High School |
212 | Not in DB | |
Property History
| DATE: | EVENT: | PRICE: | SOURCE: |
|---|---|---|---|
| 20 Aug, 2024 | Sold | $216,575 | MRED MLS |
| 23 Jul, 2024 | Under contract | $197,600 | MRED MLS |
| 6 Jul, 2024 | Listed for sale | $197,600 | MRED MLS |
| 17 Jul, 2025 | Listed for sale | $0 | MRED MLS |
| 30 Sep, 2025 | Under contract | $359,900 | MRED MLS |
| 6 Sep, 2025 | Listed for sale | $359,900 | MRED MLS |

























Room Specifics
Total Bedrooms: 3
Bedrooms Above Ground: 3
Bedrooms Below Ground: 0
Dimensions: —
Floor Type: —
Dimensions: —
Floor Type: —
Full Bathrooms: 2
Bathroom Amenities: Soaking Tub
Bathroom in Basement: 0
Rooms: —
Basement Description: —
Other Specifics
| 2.5 | |
| — | |
| — | |
| — | |
| — | |
| 60.84 X 95.58 X 45.33 X 1 | |
| — | |
| — | |
| — | |
| — | |
| Not in DB | |
| — | |
| — | |
| — | |
| — |
Tax History
| Year | Property Taxes |
|---|---|
| 2024 | $6,169 |
| 2025 | $6,275 |
Contact Agent
Contact Agent
Listing Provided By
Keller Williams ONEChicago


