10167 Bennington Drive, Huntley, Illinois 60142
$2,775
|
For Rent
|
|
| Status: | Active |
| Sqft: | 1,508 |
| Cost/Sqft: | $0 |
| Beds: | 3 |
| Baths: | 4 |
| Year Built: | 1999 |
| Property Taxes: | $0 |
| Days On Market: | 12 |
| Lot Size: | 0,00 |
Description
Charming, updated home is looking for a great tenant! The first floor has been totally remodeled with new paint, flooring, kitchen, half bath and laundry! It is beaurifully updated. There are new cabinets and counters in the kitchen, which includes a great island and newer stainless appliances! The dining area has a built in table and comfy benches. It's great! Head out the newer slider to the spacious patio and fenced yard! There's even a first floor laundry! Upstairs are 3 nice bedrooms. The primary has a private bath and large walk in closet. The other bedrooms are perfect sized and share the hall bath. You'll love the updated basement! It has newer laminate flooring, fresh paint AND a nice full bath! This home is near Northwestern hospital, health club, I-90 and schools! You will want to live here! Smart thermostat included for your convenience. Come and live here now! Lawn care and garbage included. Owner requires minimum 625 credit score. No smoking or vaping, no pets.
Property Specifics
| Residential Rental | |
| — | |
| — | |
| 1999 | |
| — | |
| — | |
| No | |
| — |
| — | |
| Southwind | |
| — / — | |
| — | |
| — | |
| — | |
| 12439590 | |
| — |
Nearby Schools
| NAME: | DISTRICT: | DISTANCE: | |
|---|---|---|---|
|
Grade School
Chesak Elementary School |
158 | — | |
|
Middle School
Marlowe Middle School |
158 | Not in DB | |
|
High School
Huntley High School |
158 | Not in DB | |
|
Alternate Elementary School
Martin Elementary School |
— | Not in DB | |
Property History
| DATE: | EVENT: | PRICE: | SOURCE: |
|---|---|---|---|
| 6 Jan, 2012 | Sold | $150,000 | MRED MLS |
| 29 Sep, 2011 | Under contract | $148,000 | MRED MLS |
| — | Last price change | $150,000 | MRED MLS |
| 31 May, 2011 | Listed for sale | $169,000 | MRED MLS |
| 28 Aug, 2025 | Listed for sale | $0 | MRED MLS |
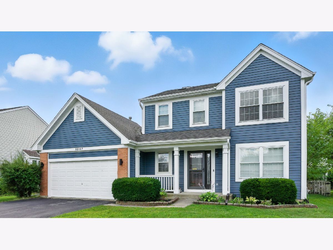
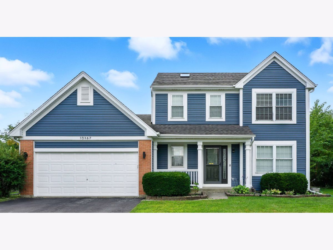
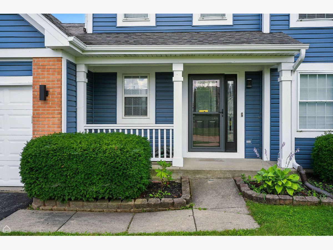
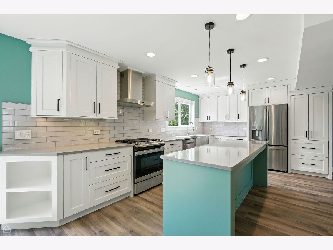
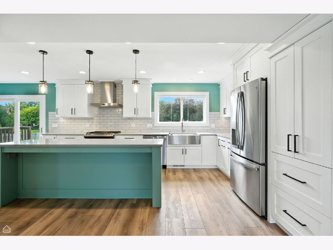
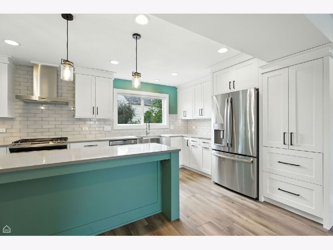
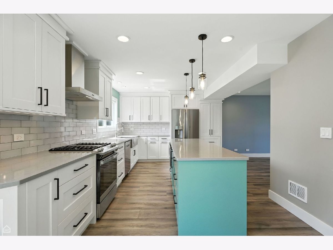
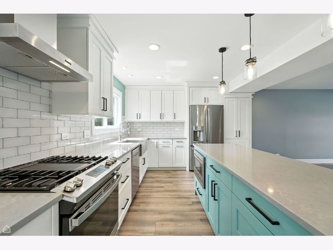
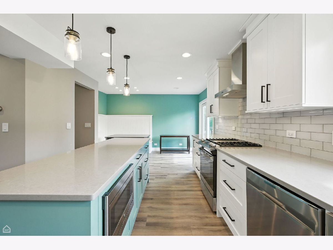
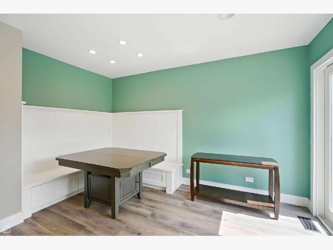
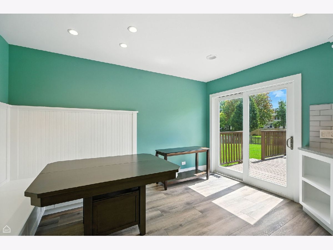
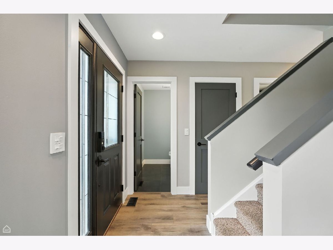
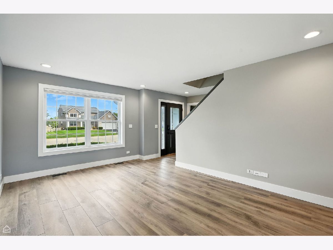
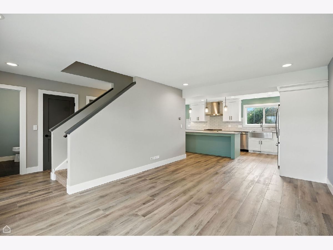
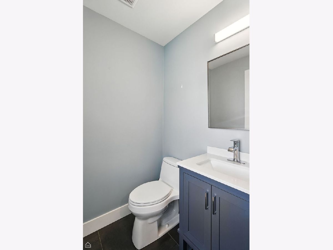
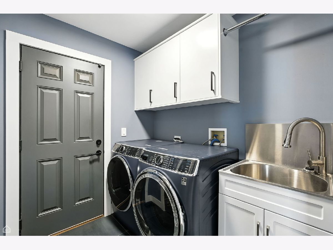
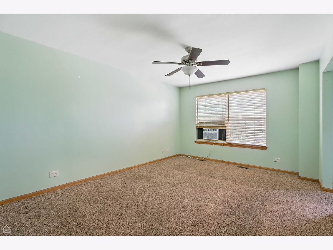
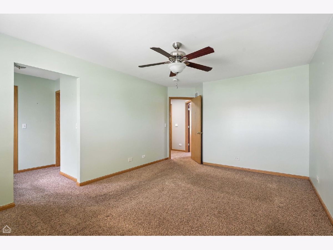
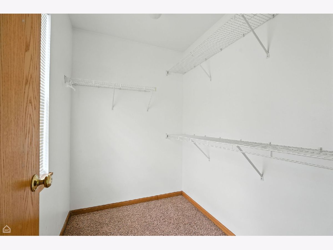
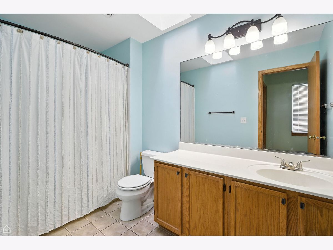
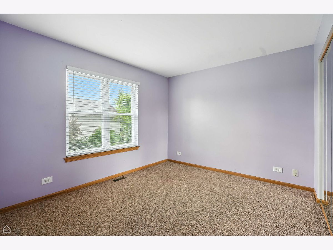
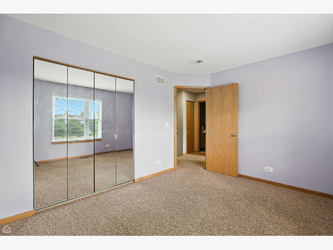
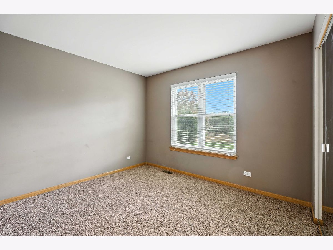
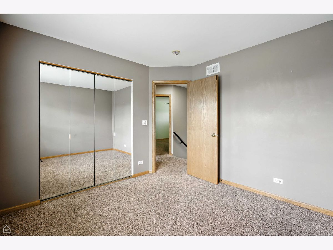
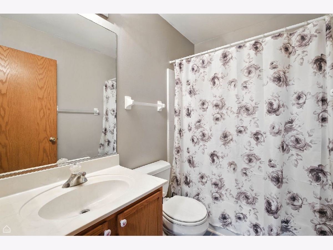
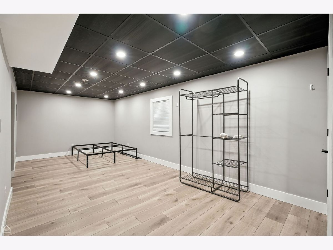
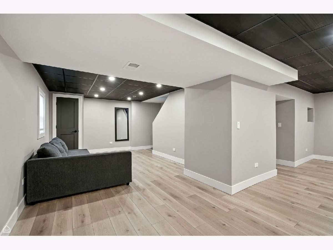
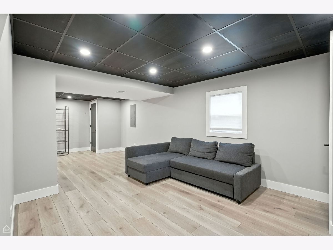
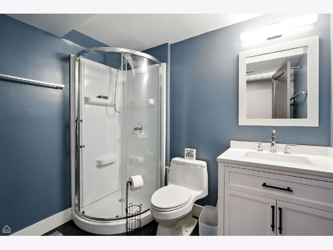
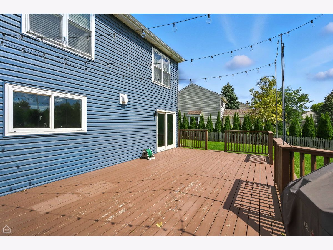
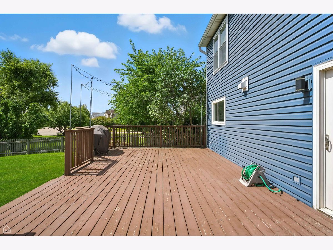
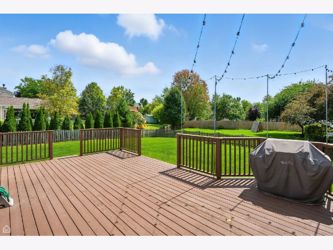
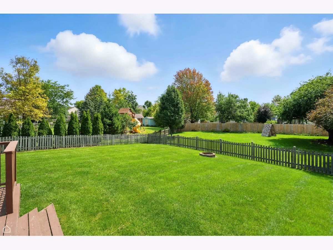
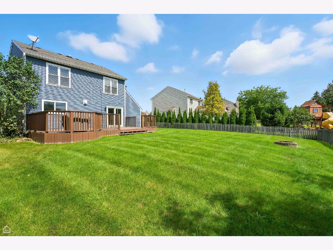
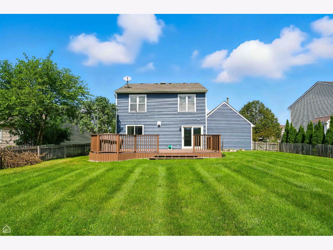
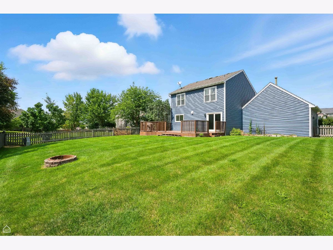
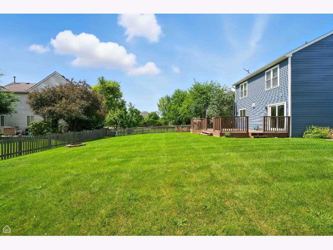
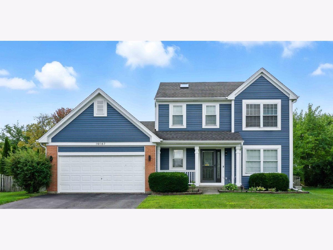
Room Specifics
Total Bedrooms: 3
Bedrooms Above Ground: 3
Bedrooms Below Ground: 0
Dimensions: —
Floor Type: —
Dimensions: —
Floor Type: —
Full Bathrooms: 4
Bathroom Amenities: —
Bathroom in Basement: 1
Rooms: —
Basement Description: —
Other Specifics
| 2 | |
| — | |
| — | |
| — | |
| — | |
| 70X120X77X119 | |
| — | |
| — | |
| — | |
| — | |
| Not in DB | |
| — | |
| — | |
| — | |
| — |
Tax History
| Year | Property Taxes |
|---|---|
| 2012 | $6,532 |
Contact Agent
Contact Agent
Listing Provided By
RE/MAX Suburban


