1025 48th Street, Kenwood, Chicago, Illinois 60615
$6,500
|
For Rent
|
|
| Status: | New |
| Sqft: | 5,000 |
| Cost/Sqft: | $0 |
| Beds: | 4 |
| Baths: | 4 |
| Year Built: | 1893 |
| Property Taxes: | $0 |
| Days On Market: | 5 |
| Lot Size: | 0,00 |
Description
Rarely available Kenwood/Hyde Park single family home for rent! Fully renovated 5-bedroom, 3.5-bathroom single-family mansion in the heart of historic Kenwood-one of Chicago's most beautiful and sought-after neighborhoods. This stunning home features a gracious front porch leading into a formal foyer and a main level designed for entertaining, with a spacious living room, huge separate dining room, a sunroom with heated floors, and a chef's kitchen with stainless steel appliances, quartz countertops, abundant cabinet storage, and a built-in buffet. A back mudroom adds additional functionality. The second floor offers three generously sized bedrooms, a full bathroom, and a luxurious primary suite with vaulted ceilings, ample closet space, and a spa-quality ensuite bath with double vanities, a soaking tub, and a separate shower. The third-floor recreation room provides flexible space perfect for a playroom, office, gym, or media room. The fully finished basement includes another family room, a full bedroom and bathroom, a laundry room, and ample storage. Enjoy outdoor living with a large yard (will be landscaped), deck, and a driveway for off-street parking. Located within walking distance to the lakefront, University of Chicago, and all the shopping, dining, and cultural attractions of Hyde Park. This home has been fully renovated with exquisite finishes throughout. Tenant pays all utilities. Good credit and income 3x rent required. Pets considered on a case-by-case basis with an additional deposit.
Property Specifics
| Residential Rental | |
| — | |
| — | |
| 1893 | |
| — | |
| — | |
| No | |
| — |
| Cook | |
| — | |
| — / — | |
| — | |
| — | |
| — | |
| 12472829 | |
| — |
Property History
| DATE: | EVENT: | PRICE: | SOURCE: |
|---|---|---|---|
| 15 Sep, 2025 | Listed for sale | $0 | MRED MLS |
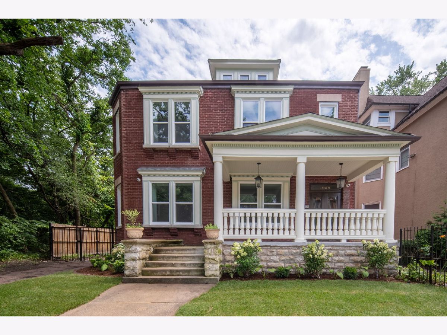
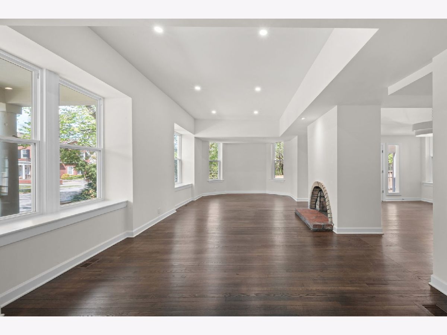
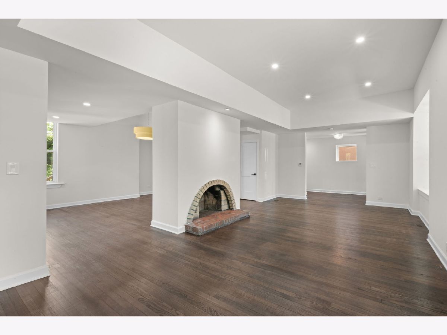
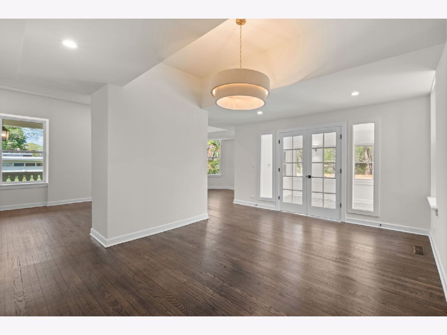
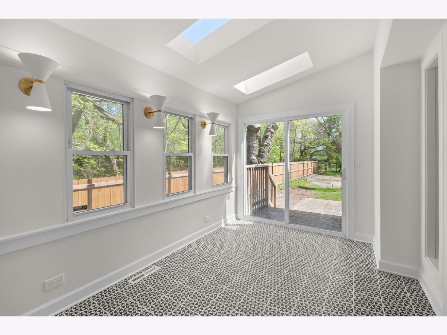
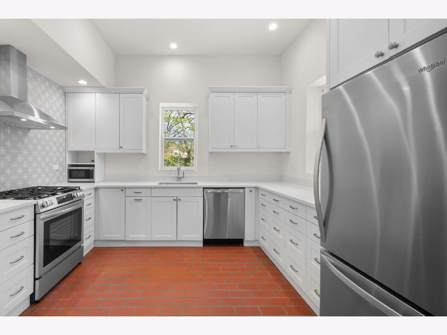
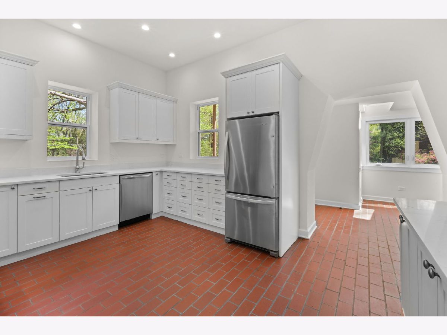
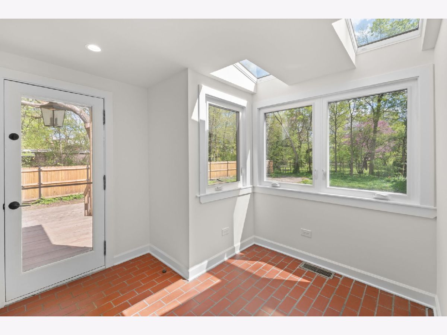
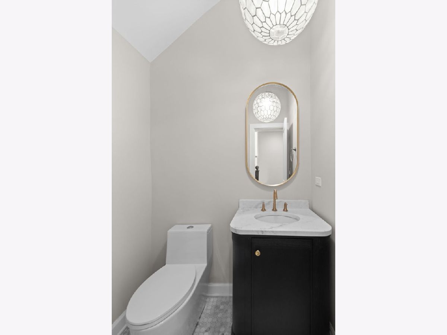
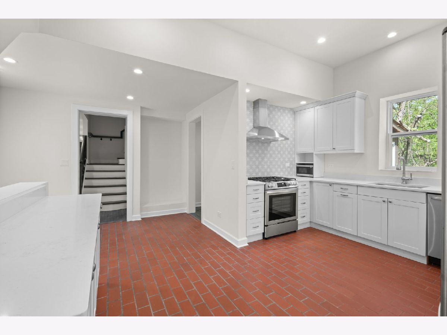
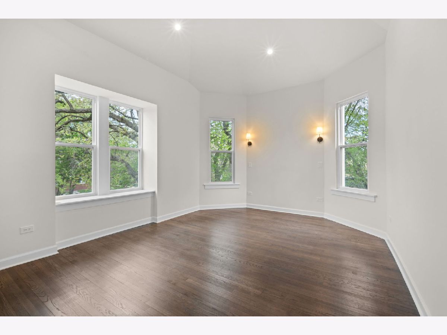
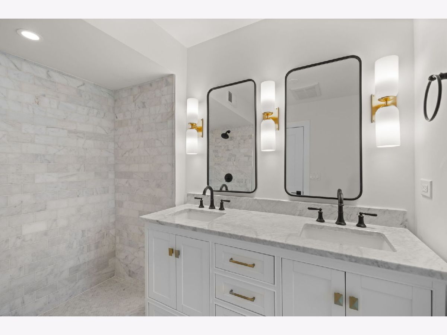
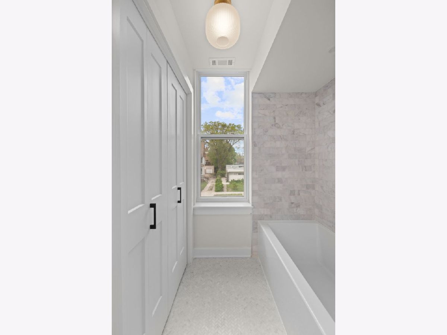
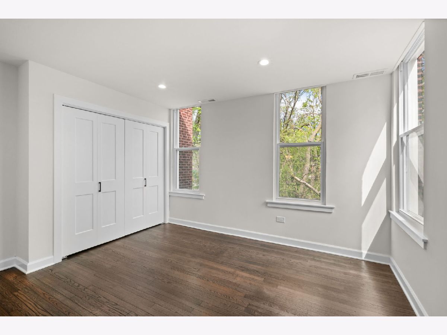
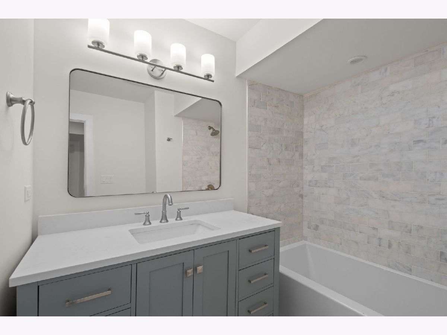
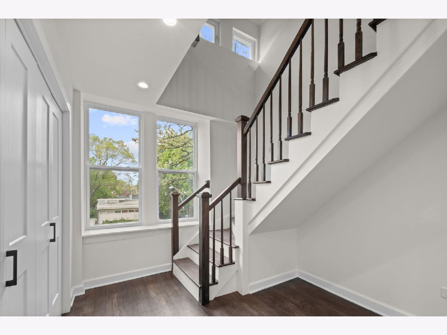
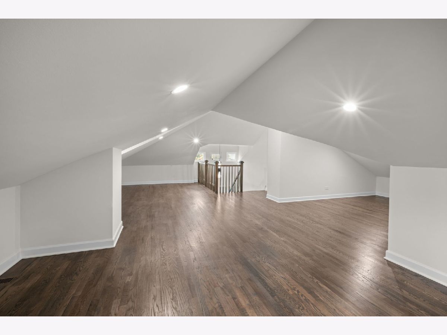
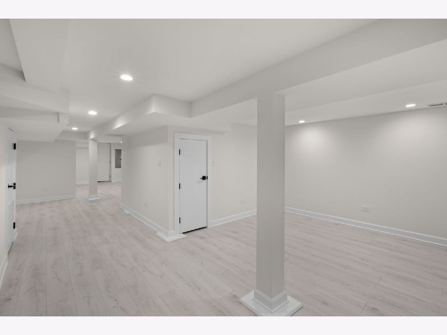
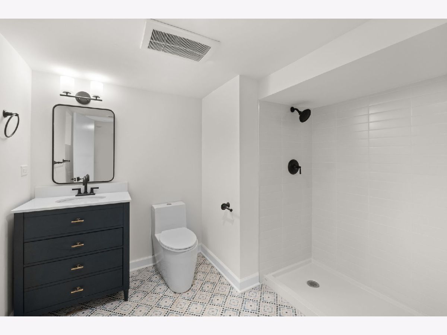
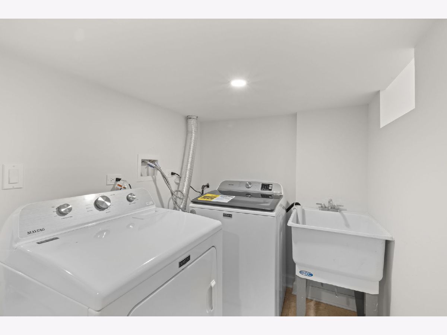
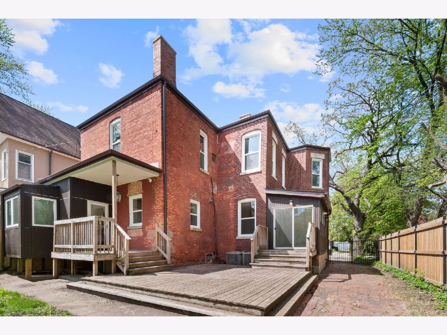
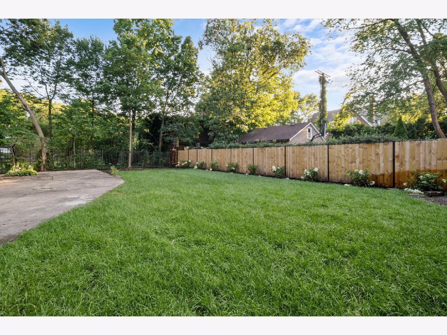
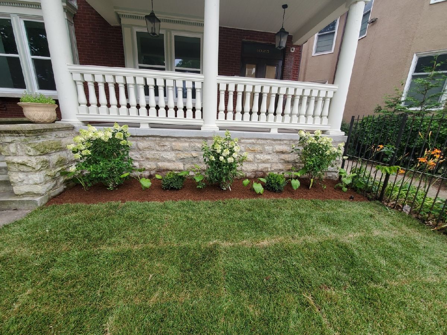
Room Specifics
Total Bedrooms: 5
Bedrooms Above Ground: 4
Bedrooms Below Ground: 1
Dimensions: —
Floor Type: —
Dimensions: —
Floor Type: —
Dimensions: —
Floor Type: —
Dimensions: —
Floor Type: —
Full Bathrooms: 4
Bathroom Amenities: —
Bathroom in Basement: 1
Rooms: —
Basement Description: —
Other Specifics
| — | |
| — | |
| — | |
| — | |
| — | |
| 49 X 151 | |
| — | |
| — | |
| — | |
| — | |
| Not in DB | |
| — | |
| — | |
| — | |
| — |
Tax History
| Year | Property Taxes |
|---|
Contact Agent
Contact Agent
Listing Provided By
Jameson Sotheby's Intl Realty


