1037 Heatherfield Lane, Glenview, Illinois 60025
$4,500
|
For Rent
|
|
| Status: | New |
| Sqft: | 2,045 |
| Cost/Sqft: | $0 |
| Beds: | 4 |
| Baths: | 3 |
| Year Built: | 1966 |
| Property Taxes: | $0 |
| Days On Market: | 4 |
| Lot Size: | 0,00 |
Description
FOR RENT - Split-level with finished sub-basement in highly sought School District 37! New Trier High School, Avoca West Elementary, Mary Murphy Middle School. Home offers over 2000 square feet of living space. Welcoming, Light filled living room with large curved bay window, Good Size Dining Area. Kitchen has white cabinets, granite counters, brand new dishwasher, and a breakfast bar. 4 bedrooms, 3 baths. Spacious family room with Newly installed LVP Flooring, Wall Mounted Television, built in bookcases and a fireplace. There's also an office a bedroom, and bath on this level. Finished basement with designated laundry room plus lots of space to use as you please, Workout Room, Play Room, Media Room? Or just storage. The possibilities are Endless. Bedrooms are freshly painted, hardwood floors in the primary living areas and bedrooms. There's ample green space, attached 2 car garage, great schools, close to shopping, transportation, and I94 expressway. This sun filled, conveniently located home, on a quiet, leafy, suburban cul-de-sac in a idyllic neighborhood is a great place to come home to!!
Property Specifics
| Residential Rental | |
| — | |
| — | |
| 1966 | |
| — | |
| — | |
| No | |
| — |
| Cook | |
| — | |
| — / — | |
| — | |
| — | |
| — | |
| 12493444 | |
| — |
Nearby Schools
| NAME: | DISTRICT: | DISTANCE: | |
|---|---|---|---|
|
Grade School
Avoca West Elementary School |
37 | — | |
|
Middle School
Marie Murphy School |
37 | Not in DB | |
|
High School
New Trier Twp H.s. Northfield/wi |
203 | Not in DB | |
Property History
| DATE: | EVENT: | PRICE: | SOURCE: |
|---|---|---|---|
| 30 Jul, 2021 | Sold | $506,000 | MRED MLS |
| 16 Jun, 2021 | Under contract | $499,000 | MRED MLS |
| 9 Jun, 2021 | Listed for sale | $499,000 | MRED MLS |
| 11 Oct, 2025 | Listed for sale | $0 | MRED MLS |
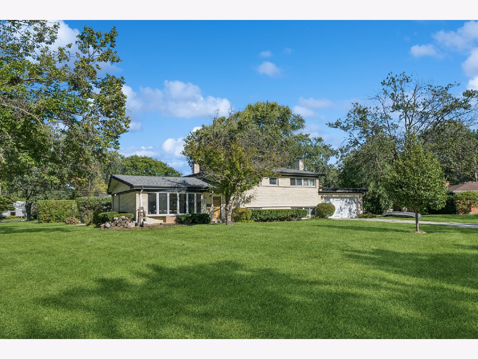
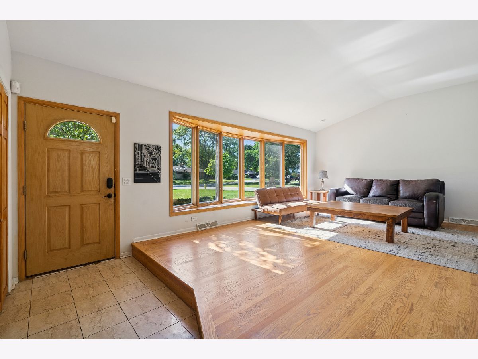
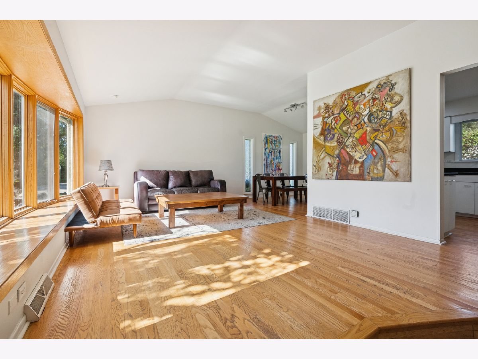
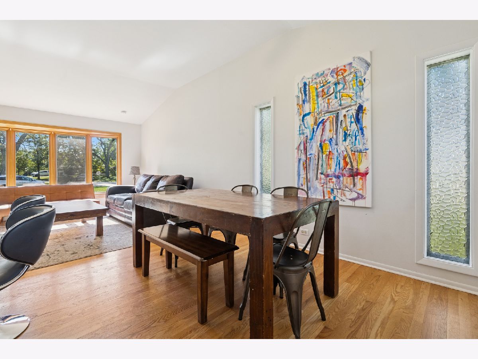
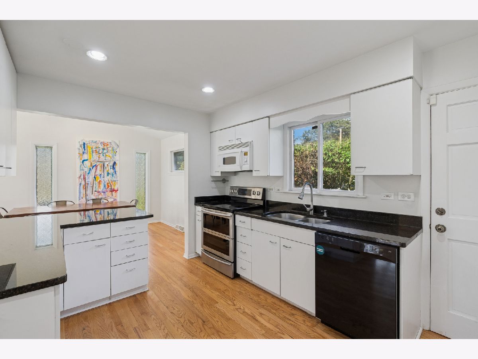
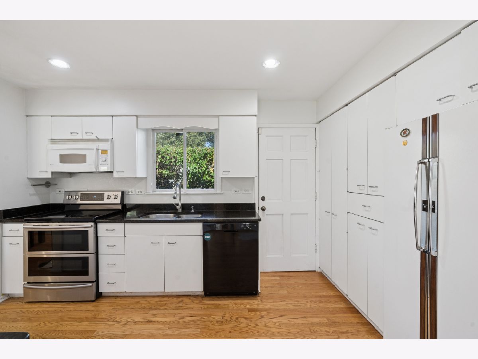
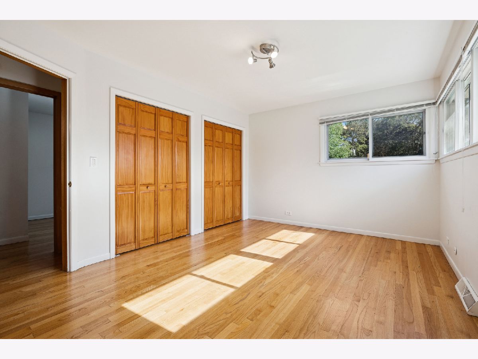
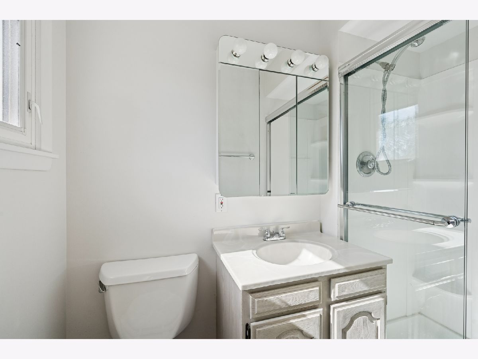
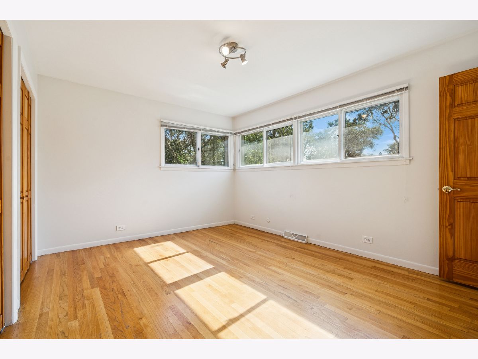
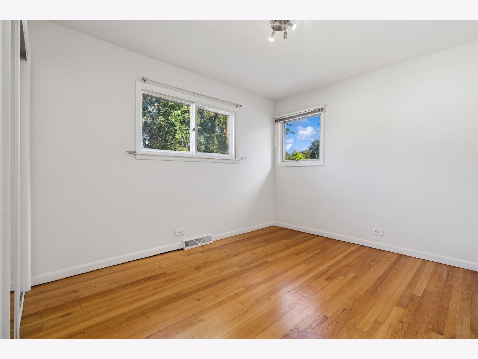
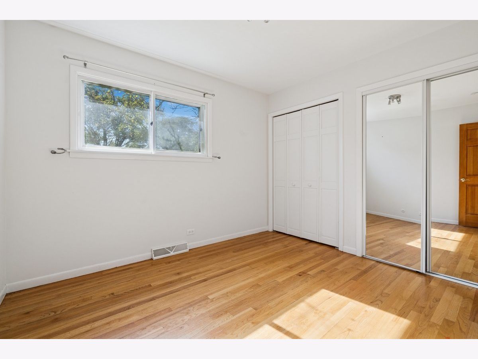
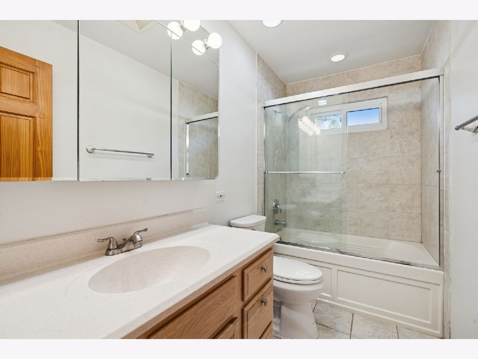
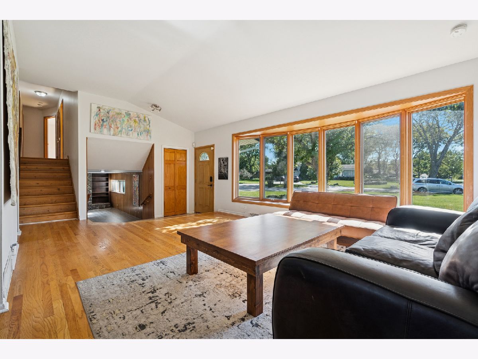
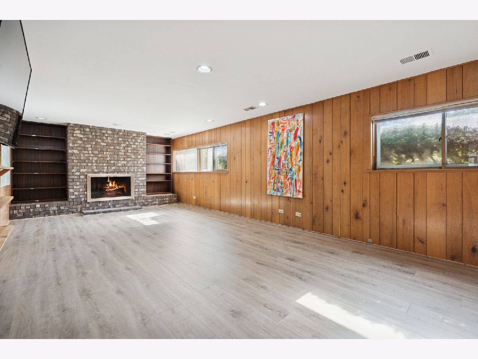
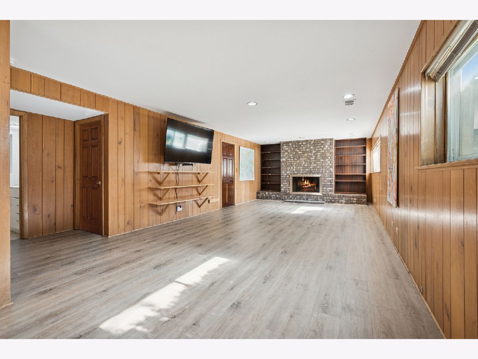
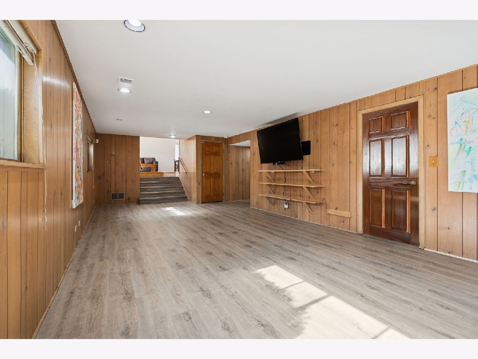
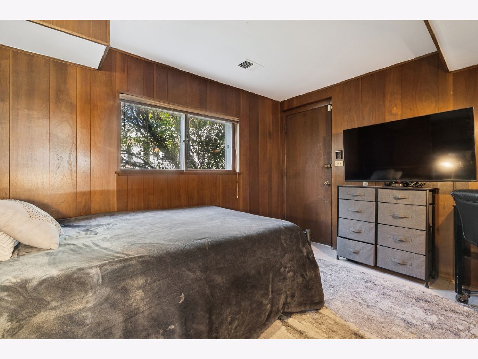
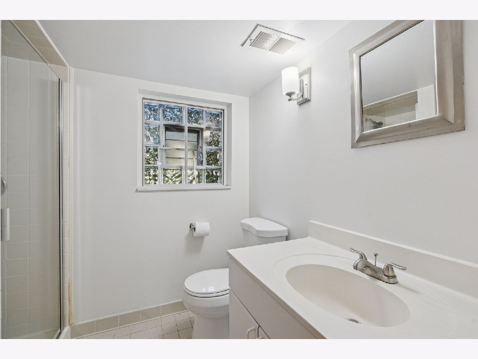
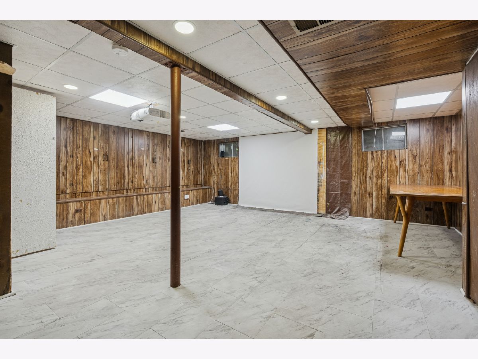
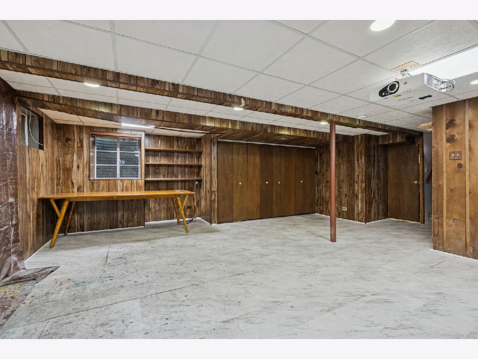
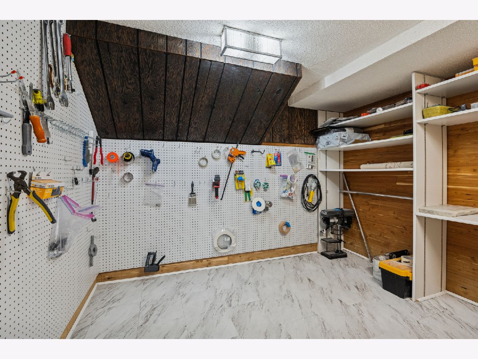
Room Specifics
Total Bedrooms: 4
Bedrooms Above Ground: 4
Bedrooms Below Ground: 0
Dimensions: —
Floor Type: —
Dimensions: —
Floor Type: —
Dimensions: —
Floor Type: —
Full Bathrooms: 3
Bathroom Amenities: —
Bathroom in Basement: 0
Rooms: —
Basement Description: —
Other Specifics
| 2 | |
| — | |
| — | |
| — | |
| — | |
| 162 X 86.3 X 147 X 42 X 38 | |
| — | |
| — | |
| — | |
| — | |
| Not in DB | |
| — | |
| — | |
| — | |
| — |
Tax History
| Year | Property Taxes |
|---|---|
| 2021 | $7,723 |
Contact Agent
Contact Agent
Listing Provided By
Baird & Warner


