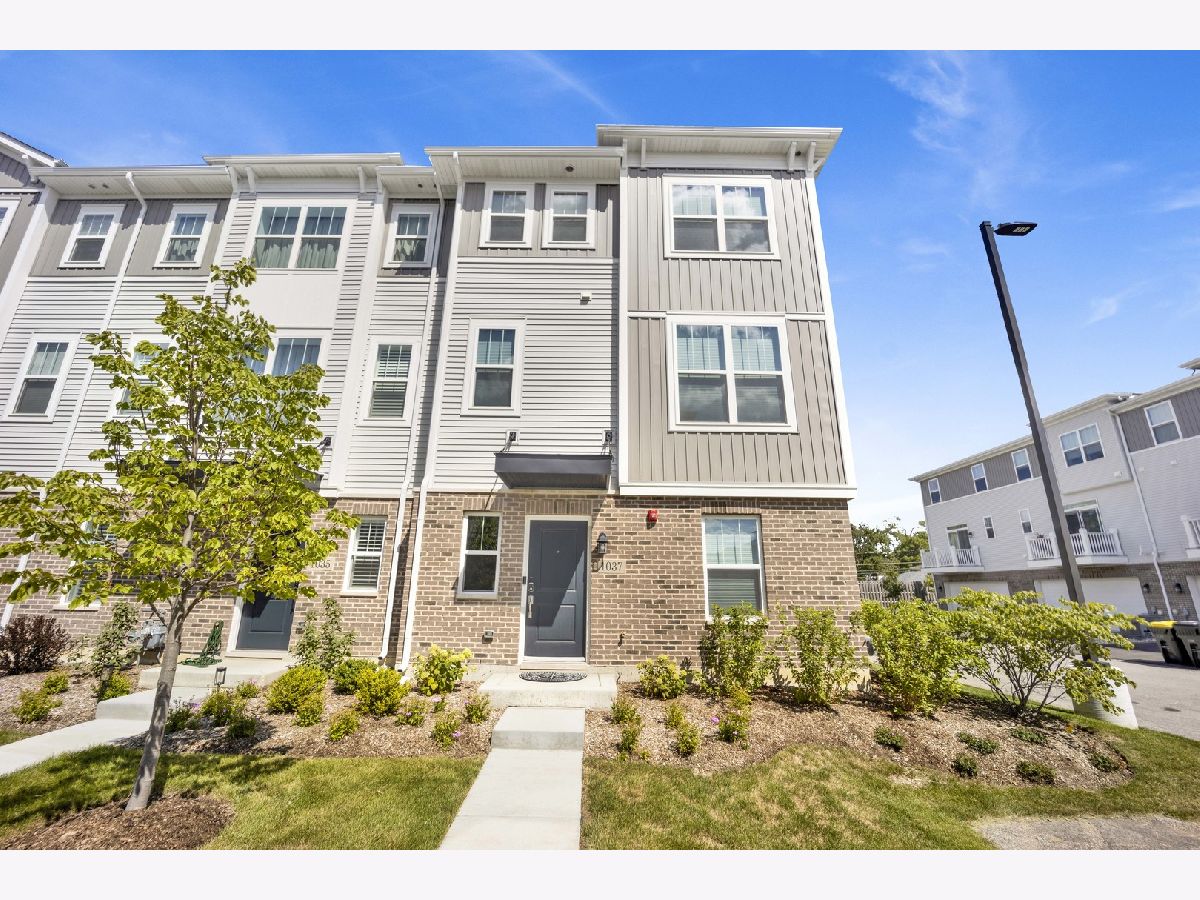1037 Wren Road, Des Plaines, Illinois 60018
$3,500
|
For Rent
|
|
| Status: | Active |
| Sqft: | 1,925 |
| Cost/Sqft: | $0 |
| Beds: | 3 |
| Baths: | 3 |
| Year Built: | 2024 |
| Property Taxes: | $0 |
| Days On Market: | 14 |
| Lot Size: | 0,00 |
Description
Discover modern luxury and effortless living in this newer 3-bedroom, 2.5-bath townhome with a versatile flex room, and an attached 2-car garage. The home features an open and airy floor plan filled with natural light. The chef's kitchen is a true showstopper, featuring shaker cabinets, quartz countertops, a spacious center island, stainless steel appliances, custom lighting, and direct access to a private balcony-perfect for grilling or relaxing outdoors. Upstairs, the primary suite boasts a large walk-in closet and spa-like bath. Two additional bedrooms share a stylish full bath. The lower-level flex room offers endless possibilities as a home office, gym, playroom, or media space. Unbeatable location with easy access to top-rated schools, O'Hare Airport, expressways, downtown Des Plaines, shopping, dining, and more. Rental requirements: All applicants over 18+ must apply. Minimum credit score 675, income 3x months rent, $2000 non-refundable move in fee (no security deposit). Landlord offering 1 month free on an 18 or 24 month lease. Tenant will be responsible for the following utilities: electric, gas, water, internet/cable, and an additional monthly fee for the home warranty.
Property Specifics
| Residential Rental | |
| 3 | |
| — | |
| 2024 | |
| — | |
| — | |
| No | |
| — |
| Cook | |
| Halston Market | |
| — / — | |
| — | |
| — | |
| — | |
| 12459237 | |
| — |
Nearby Schools
| NAME: | DISTRICT: | DISTANCE: | |
|---|---|---|---|
|
Grade School
Forest Elementary School |
62 | — | |
|
Middle School
Algonquin Middle School |
62 | Not in DB | |
|
High School
Maine West High School |
207 | Not in DB | |
Property History
| DATE: | EVENT: | PRICE: | SOURCE: |
|---|---|---|---|
| 26 Sep, 2024 | Sold | $490,000 | MRED MLS |
| 5 Aug, 2024 | Under contract | $505,800 | MRED MLS |
| 2 Aug, 2024 | Listed for sale | $505,800 | MRED MLS |
| 29 Aug, 2025 | Listed for sale | $0 | MRED MLS |




















Room Specifics
Total Bedrooms: 3
Bedrooms Above Ground: 3
Bedrooms Below Ground: 0
Dimensions: —
Floor Type: —
Dimensions: —
Floor Type: —
Full Bathrooms: 3
Bathroom Amenities: Separate Shower,Double Sink
Bathroom in Basement: 0
Rooms: —
Basement Description: —
Other Specifics
| 2 | |
| — | |
| — | |
| — | |
| — | |
| 21.4X36.5 | |
| — | |
| — | |
| — | |
| — | |
| Not in DB | |
| — | |
| — | |
| — | |
| — |
Tax History
| Year | Property Taxes |
|---|
Contact Agent
Contact Agent
Listing Provided By
@properties Christie's International Real Estate


