104 High Avenue, Hampshire, Illinois 60140
$1,750
|
For Rent
|
|
| Status: | New |
| Sqft: | 1,056 |
| Cost/Sqft: | $0 |
| Beds: | 2 |
| Baths: | 1 |
| Year Built: | 1950 |
| Property Taxes: | $0 |
| Days On Market: | 3 |
| Lot Size: | 0,00 |
Description
This bright and inviting garden unit offers an exceptional amount of natural light and a spacious, comfortable layout. Featuring two bedrooms and one bathroom, the unit has been refreshed with updated vinyl flooring, new paint throughout, and a recently updated bathroom complete with a new vanity and modern shower surround. Enjoy the convenience of IN-UNIT LAUNDRY located in a large laundry/utility room which also offers additional storage space. The layout includes two generously sized bedrooms and a full kitchen with ample counter space, plenty of cabinetry, and an adjoining dining area that comfortably fits a full-size table. A large pantry closet in the dining area provides excellent storage. The oversized living room is a standout feature, offering enough space for a large sectional plus additional room for a desk, reading nook, play area, workout corner, or hobby space. A spacious coat closet adds even more practicality. Outside, tenants have access to a common patio space, perfect for relaxing or entertaining. The unit includes two private exterior entrances and comes with a dedicated driveway parking space. Located near downtown Hampshire, you're within walking distance of local restaurants, shopping, and entertainment. The neighborhood is peaceful and residential, surrounded primarily by single-family homes. The location is ideal, very close to Hampshire Elementary School and directly across from Hampshire Middle School. Tenant pays only heat and electric. A spacious, well-maintained unit in a fantastic location. This one checks all the boxes! Owner is a licensed real estate broker.
Property Specifics
| Residential Rental | |
| 2 | |
| — | |
| 1950 | |
| — | |
| — | |
| No | |
| — |
| Kane | |
| — | |
| — / — | |
| — | |
| — | |
| — | |
| 12520214 | |
| — |
Nearby Schools
| NAME: | DISTRICT: | DISTANCE: | |
|---|---|---|---|
|
Grade School
Hampshire Elementary School |
300 | — | |
|
Middle School
Hampshire Middle School |
300 | Not in DB | |
|
High School
Hampshire High School |
300 | Not in DB | |
Property History
| DATE: | EVENT: | PRICE: | SOURCE: |
|---|---|---|---|
| 18 Nov, 2025 | Listed for sale | $0 | MRED MLS |
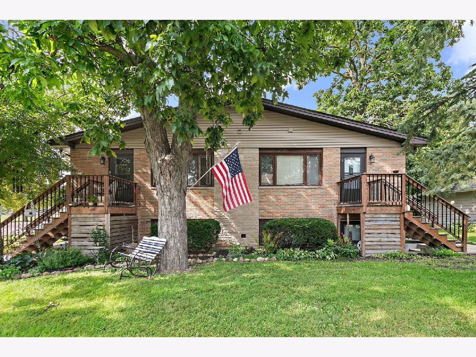
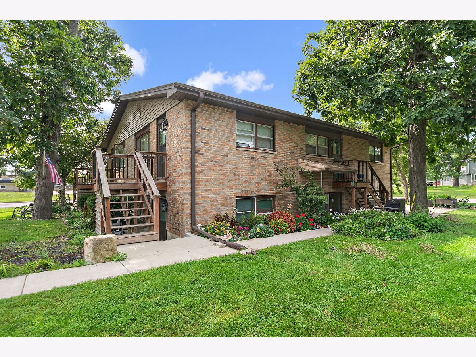
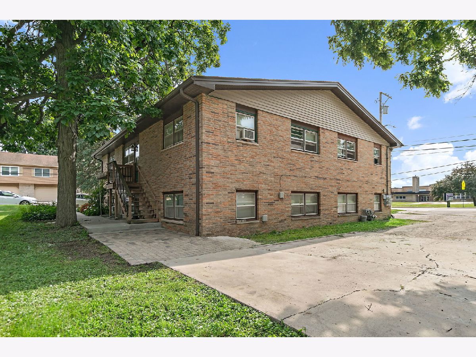
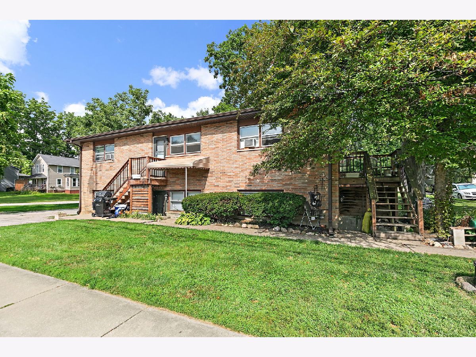
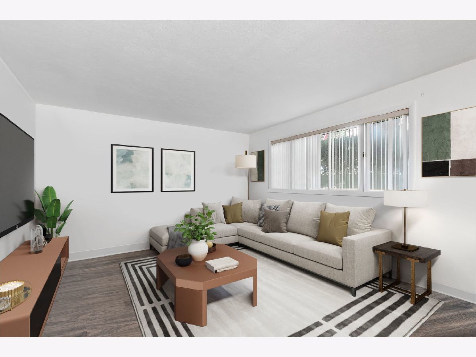
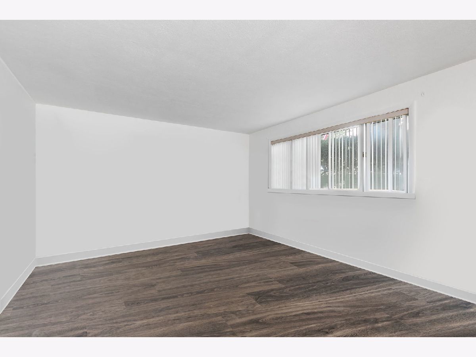
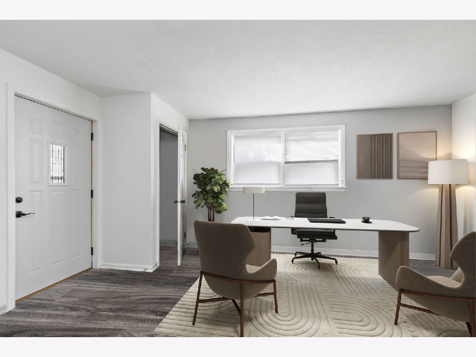
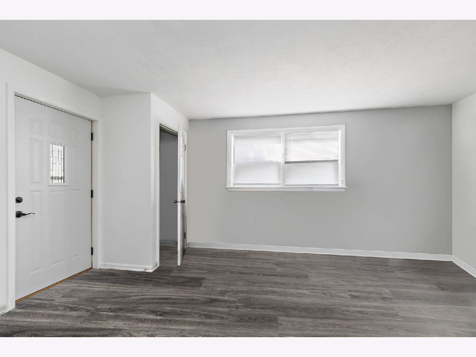
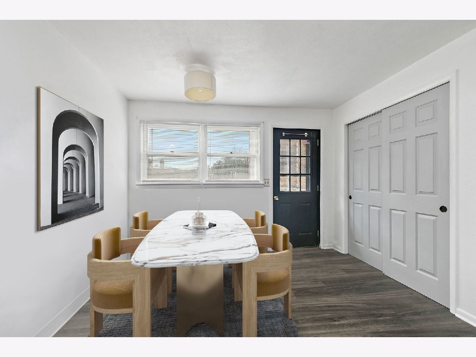
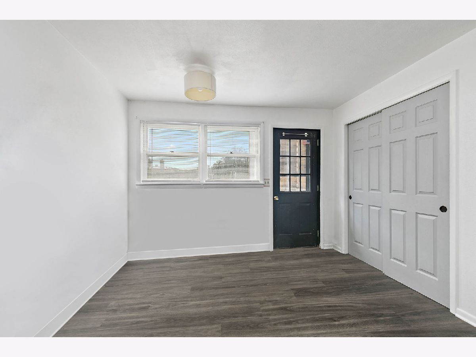
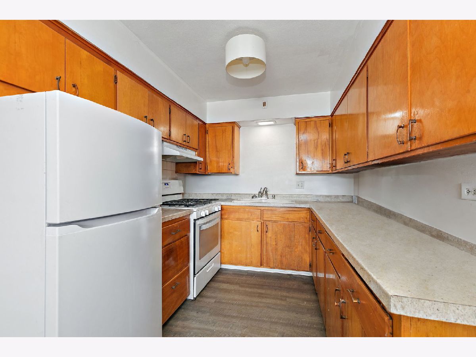
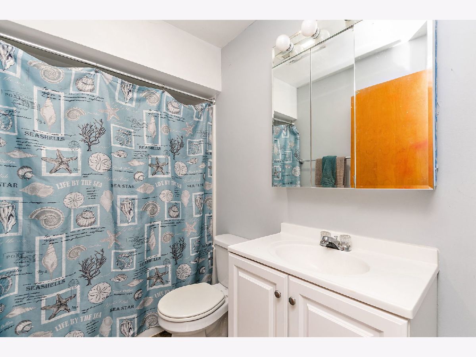
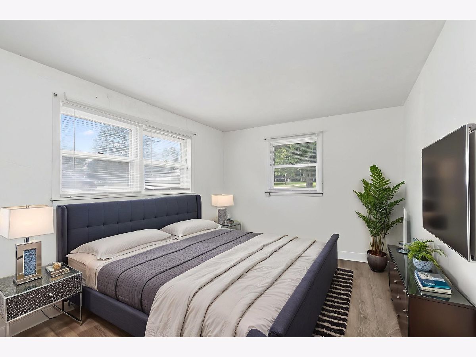
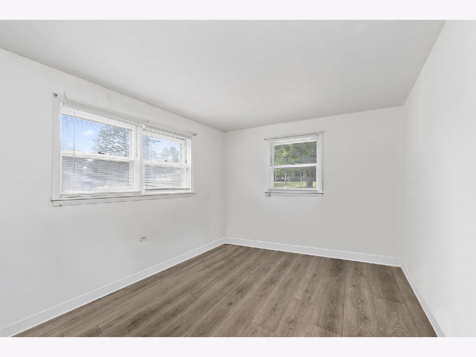
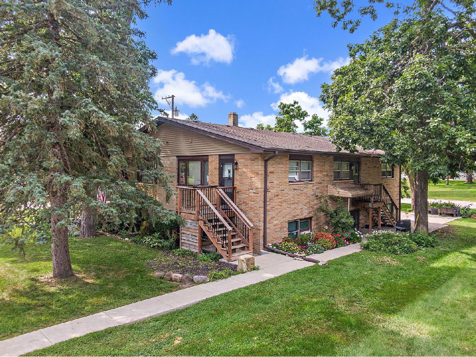
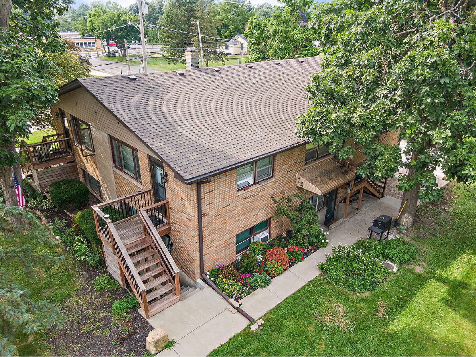
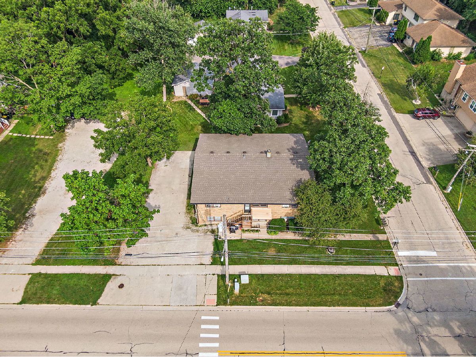
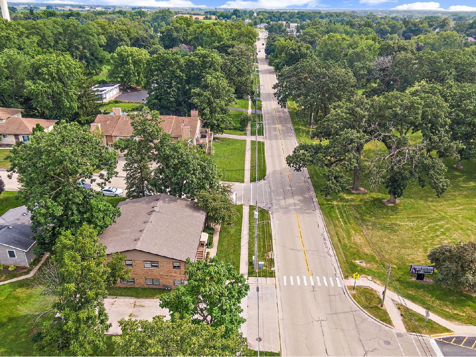
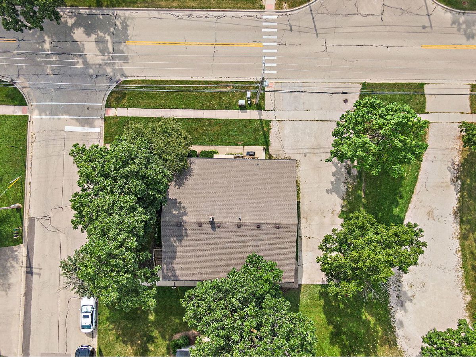
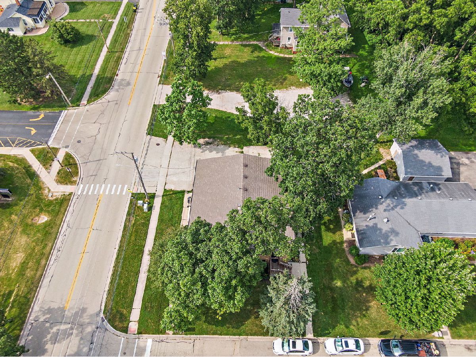
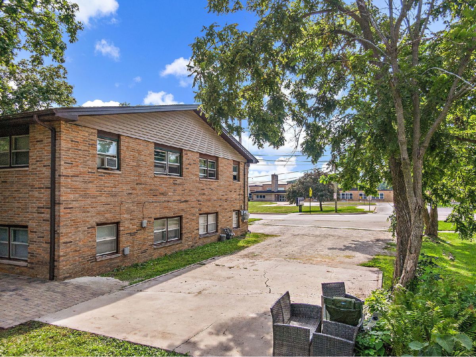
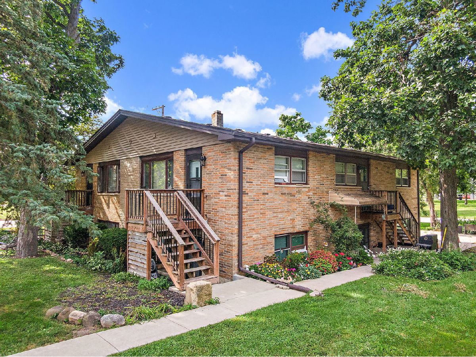
Room Specifics
Total Bedrooms: 2
Bedrooms Above Ground: 2
Bedrooms Below Ground: 0
Dimensions: —
Floor Type: —
Full Bathrooms: 1
Bathroom Amenities: No Tub
Bathroom in Basement: —
Rooms: —
Basement Description: —
Other Specifics
| — | |
| — | |
| — | |
| — | |
| — | |
| 0.18 | |
| — | |
| — | |
| — | |
| — | |
| Not in DB | |
| — | |
| — | |
| — | |
| — |
Tax History
| Year | Property Taxes |
|---|
Contact Agent
Contact Agent
Listing Provided By
RE/MAX All Pro - St Charles


