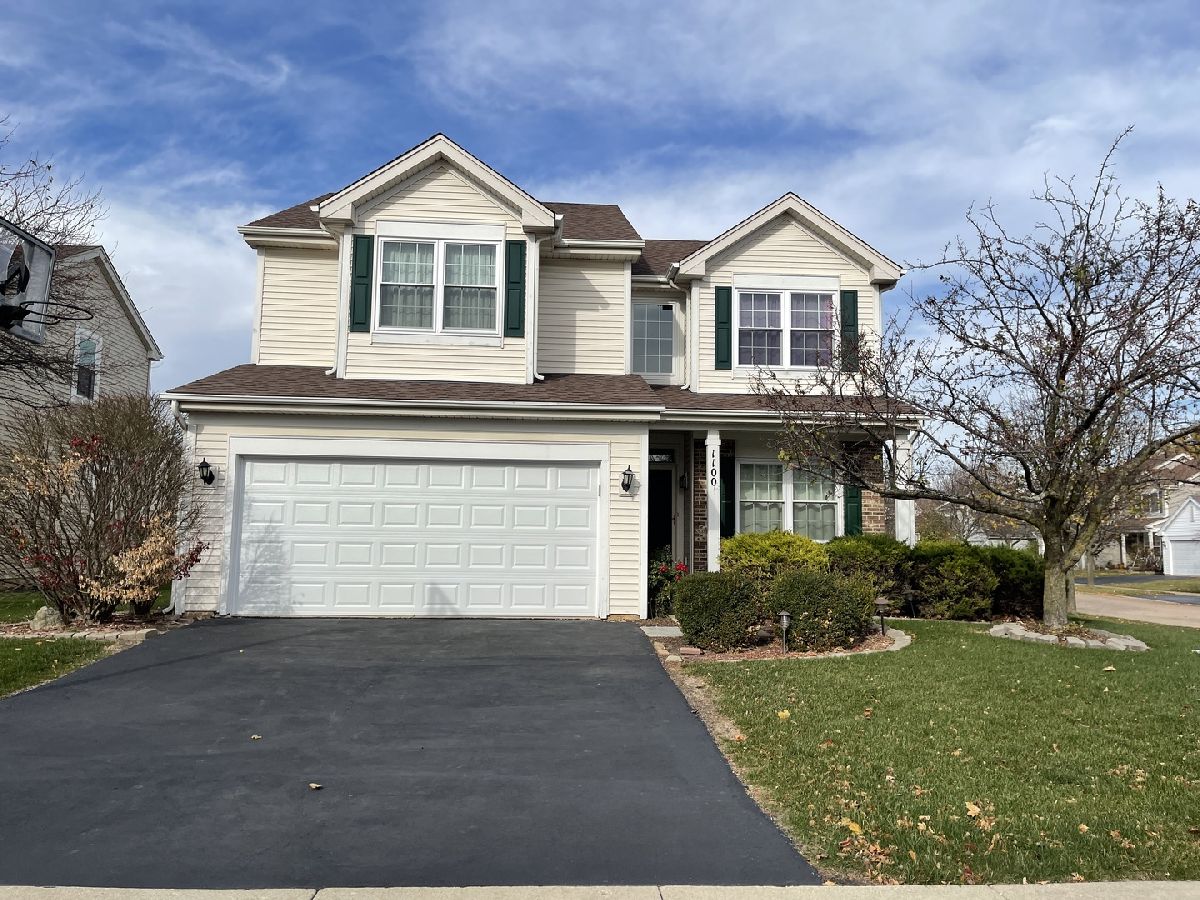1100 Rosefield Lane, Aurora, Illinois 60504
$3,000
|
For Rent
|
|
| Status: | Active |
| Sqft: | 2,132 |
| Cost/Sqft: | $0 |
| Beds: | 4 |
| Baths: | 3 |
| Year Built: | 1998 |
| Property Taxes: | $0 |
| Days On Market: | 144 |
| Lot Size: | 0,00 |
Description
Beautiful home in highly acclaimed School Dis.204. Spacious 4 bedroom home with 2.1 baths and finished basement. Hardwood floor throughout the 1st floor. Open kitchen with white quartz countertop and newer gas (2023) range and dish washer (2023). Wood laminate throughout the 2nd floor. Vaulted Master Suite+Luxury Bath+2 Walk ins!. All windows and the screen Door replaced in 2019. New garage door (2021). Radon Mitigation System installed. Great size deck, great for outdoor entertaining)+nice backyard**Quiet Interior Street* Ponds and bike trails in the subdivision. Minutes to Downtown Naperville, major shopping and restaurants on Rte 59 and 75th street*Easy Drive to METRA+I-88*. Credit score of 750 plus. Verifiable income of at least 3 times rent amount. Tennant pays all utilities and is responsible for lawn/landscaping maintenance & snow removal. NO pets and NO smoking. Current tenants are in the process of moving out, house will be available for move-in in May, pictures are from previous listing. Agent owned.
Property Specifics
| Residential Rental | |
| — | |
| — | |
| 1998 | |
| — | |
| — | |
| No | |
| — |
| — | |
| Villages At Meadowlakes | |
| — / — | |
| — | |
| — | |
| — | |
| 12342688 | |
| — |
Nearby Schools
| NAME: | DISTRICT: | DISTANCE: | |
|---|---|---|---|
|
Grade School
Owen Elementary School |
204 | — | |
|
Middle School
Still Middle School |
204 | Not in DB | |
|
High School
Waubonsie Valley High School |
204 | Not in DB | |
Property History
| DATE: | EVENT: | PRICE: | SOURCE: |
|---|---|---|---|
| 26 Sep, 2007 | Sold | $295,000 | MRED MLS |
| 18 Aug, 2007 | Under contract | $309,900 | MRED MLS |
| 2 Jul, 2007 | Listed for sale | $309,900 | MRED MLS |
| 23 May, 2023 | Under contract | $0 | MRED MLS |
| 9 May, 2023 | Listed for sale | $0 | MRED MLS |
| 19 Apr, 2025 | Listed for sale | $0 | MRED MLS |





















Room Specifics
Total Bedrooms: 4
Bedrooms Above Ground: 4
Bedrooms Below Ground: 0
Dimensions: —
Floor Type: —
Dimensions: —
Floor Type: —
Dimensions: —
Floor Type: —
Full Bathrooms: 3
Bathroom Amenities: Separate Shower
Bathroom in Basement: 0
Rooms: —
Basement Description: —
Other Specifics
| 2 | |
| — | |
| — | |
| — | |
| — | |
| 110X70 | |
| — | |
| — | |
| — | |
| — | |
| Not in DB | |
| — | |
| — | |
| — | |
| — |
Tax History
| Year | Property Taxes |
|---|---|
| 2007 | $6,290 |
Contact Agent
Contact Agent
Listing Provided By
john greene, Realtor


