11045 Theresa Circle, Palos Hills, Illinois 60465
$2,300
|
For Rent
|
|
| Status: | New |
| Sqft: | 1,500 |
| Cost/Sqft: | $0 |
| Beds: | 2 |
| Baths: | 2 |
| Year Built: | 1985 |
| Property Taxes: | $0 |
| Days On Market: | 2 |
| Lot Size: | 0,00 |
Description
Apply now for this spacious 2 -bedroom, 2-full-bathroom Condo with a beautifully-updated kitchen, tons of counter space, Stainless Steel appliances, and dining room area! Gigantic living room with hardwood flooring throughout! Master bedroom offers a large, walk-in closet & separate bath and shower. Over-sized guest bedroom with another larger-than-usual closet. In-unit and separate laundry room with washer and dryer included! Large, private balcony! Plenty of outside parking, a rentable party room, close to great parks and schools, and surrounding by amazing neighbors! Tenant pays water, electric, and internet.
Property Specifics
| Residential Rental | |
| 3 | |
| — | |
| 1985 | |
| — | |
| — | |
| No | |
| — |
| Cook | |
| Green Valley | |
| — / — | |
| — | |
| — | |
| — | |
| 12506399 | |
| — |
Property History
| DATE: | EVENT: | PRICE: | SOURCE: |
|---|---|---|---|
| 21 Oct, 2016 | Sold | $134,900 | MRED MLS |
| 23 Sep, 2016 | Under contract | $134,900 | MRED MLS |
| — | Last price change | $139,000 | MRED MLS |
| 10 Aug, 2016 | Listed for sale | $139,000 | MRED MLS |
| 29 Jun, 2022 | Sold | $193,000 | MRED MLS |
| 30 May, 2022 | Under contract | $189,000 | MRED MLS |
| 25 May, 2022 | Listed for sale | $189,000 | MRED MLS |
| 28 Oct, 2025 | Listed for sale | $0 | MRED MLS |
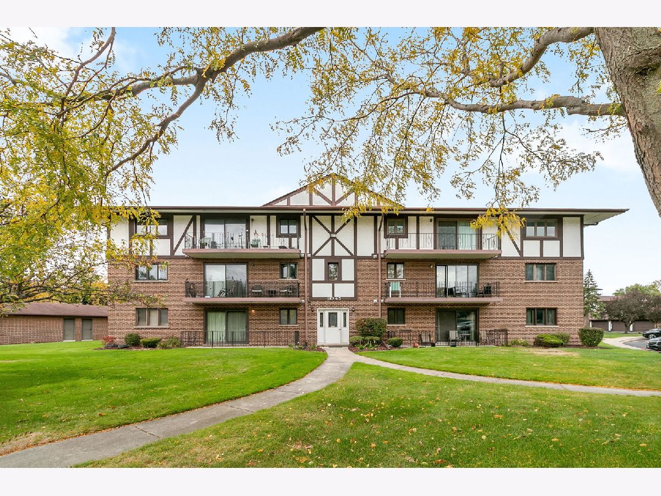
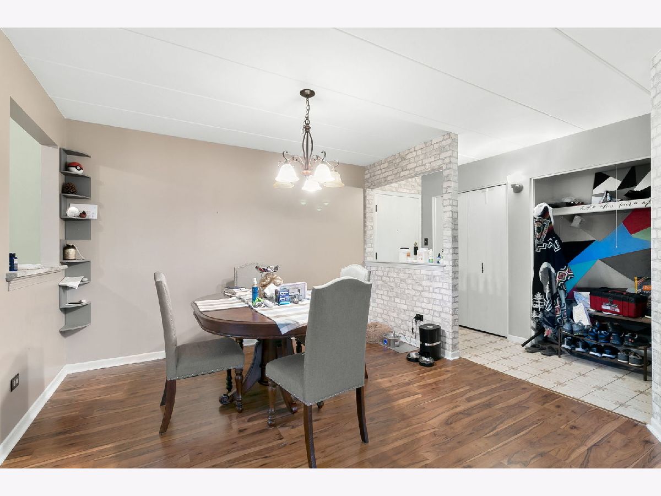
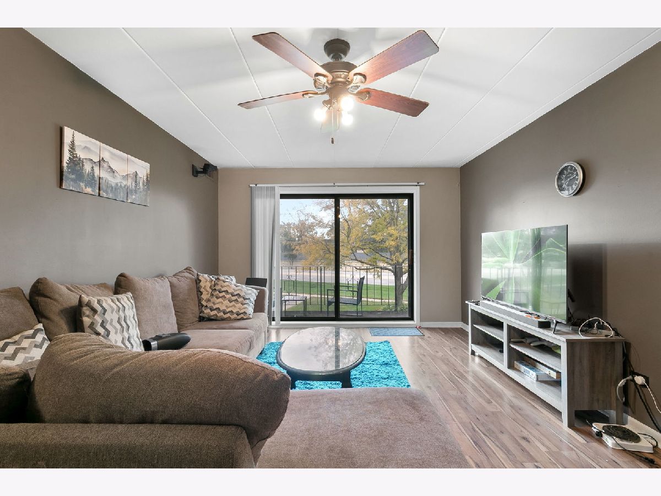
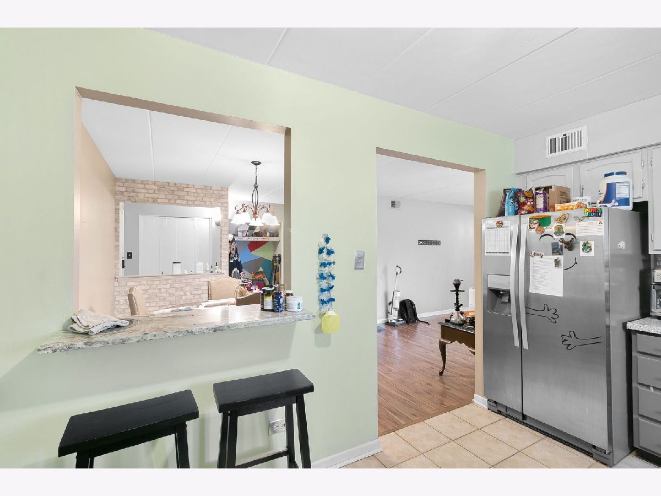
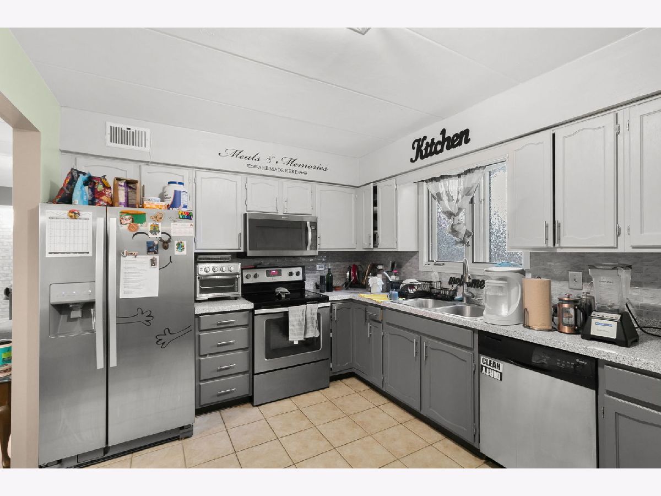
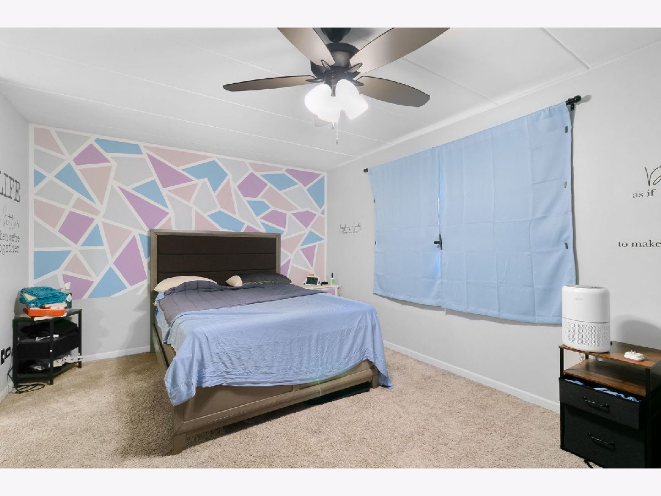
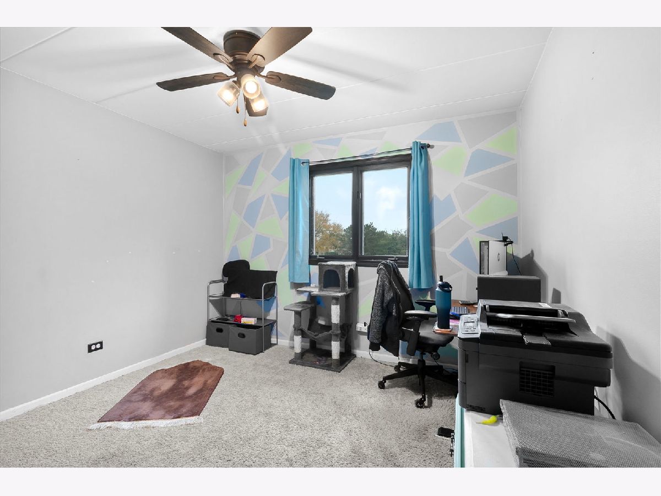
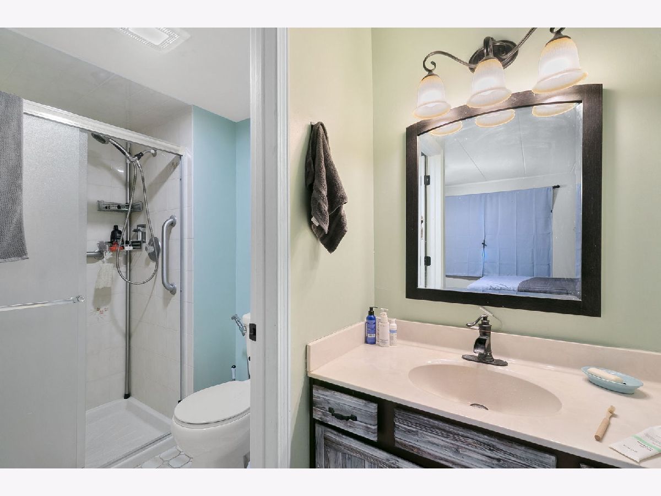
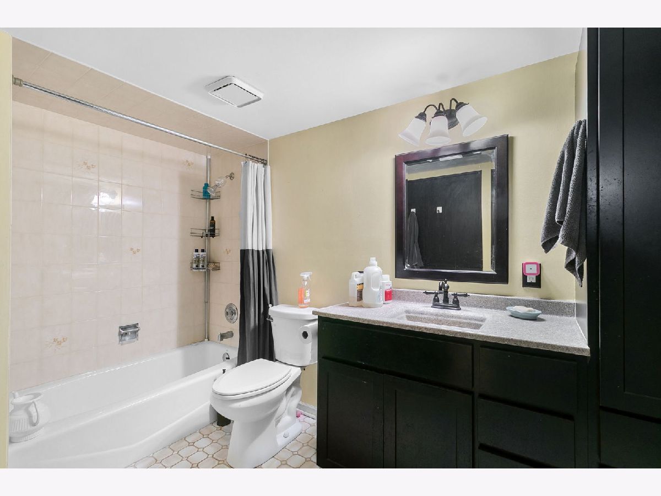
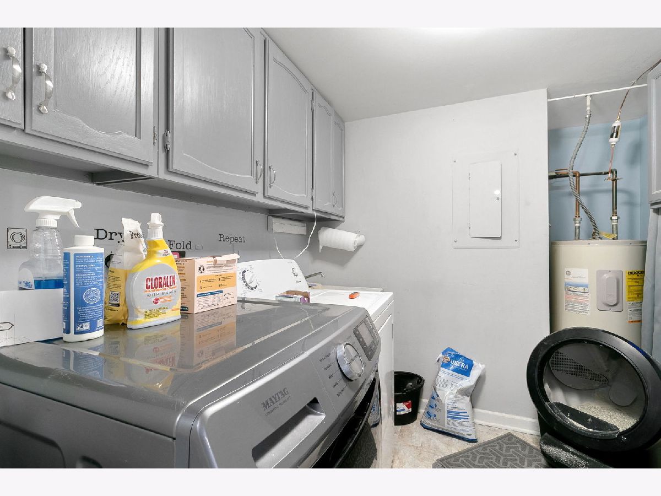
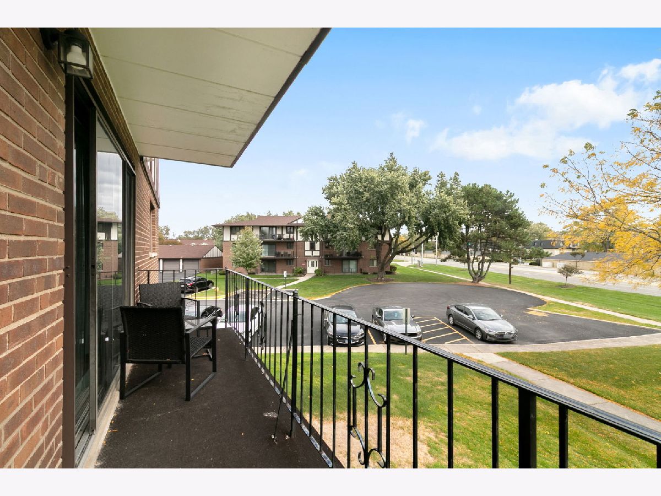
Room Specifics
Total Bedrooms: 2
Bedrooms Above Ground: 2
Bedrooms Below Ground: 0
Dimensions: —
Floor Type: —
Full Bathrooms: 2
Bathroom Amenities: Separate Shower
Bathroom in Basement: 0
Rooms: —
Basement Description: —
Other Specifics
| — | |
| — | |
| — | |
| — | |
| — | |
| COMMON | |
| — | |
| — | |
| — | |
| — | |
| Not in DB | |
| — | |
| — | |
| — | |
| — |
Tax History
| Year | Property Taxes |
|---|---|
| 2016 | $2,077 |
| 2022 | $1,461 |
Contact Agent
Contact Agent
Listing Provided By
Hanley Realty, Inc.


