1117 Summit Hills Lane, Naperville, Illinois 60563
$3,000
|
For Rent
|
|
| Status: | New |
| Sqft: | 2,570 |
| Cost/Sqft: | $0 |
| Beds: | 3 |
| Baths: | 3 |
| Year Built: | 1968 |
| Property Taxes: | $0 |
| Days On Market: | 4 |
| Lot Size: | 0,00 |
Description
Nestled in the prestigious community of Cress Creek- this Spacious 3 Bedroom /3 Bath Ranch home on a golf course location is ready for you! As you step inside you will appreciate the wonderful layout and the warmth of all the natural sunlight coming through the generous windows & patio doors Featuring 3 bedrooms with ample closet space in each room -Primary Bedroom has a private dressing suite with 4 closets & luxury private bath amenities include OVERSIZED Jazuzzi soaker tub, double sink & separate shower & toilet area . Living Room /Dining Room combination flows nicely into the large well-appointed working kitchen with large breakfast bar area connecting to a wonderful Family Room w 2- 8 Ft patios doors leads to your private covered patio area- where you can sit and watch the golfers play. Finished basement offering additional living space. Attached 2 Car garage w/ 2nd refrigerator. Fully appointed with SS appliances & W&D and all window treatments Very nice home with great floorplan, beautiful hardwood floors, professionally painted and cleaned . **Tenant is responsible for all utilities, lawn care & snow removal . 12 Month lease / No pets/ No smoking / 2 Months Security /2 Months of Verifiable Income/700+ Credit Score/Renter Insurances Req.
Property Specifics
| Residential Rental | |
| — | |
| — | |
| 1968 | |
| — | |
| — | |
| No | |
| — |
| — | |
| Cress Creek | |
| — / — | |
| — | |
| — | |
| — | |
| 12507968 | |
| — |
Nearby Schools
| NAME: | DISTRICT: | DISTANCE: | |
|---|---|---|---|
|
High School
Naperville North High School |
203 | Not in DB | |
Property History
| DATE: | EVENT: | PRICE: | SOURCE: |
|---|---|---|---|
| 31 Oct, 2025 | Listed for sale | $0 | MRED MLS |
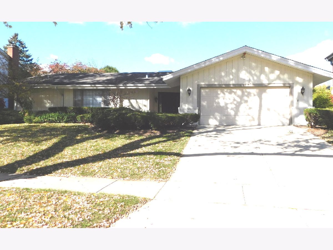
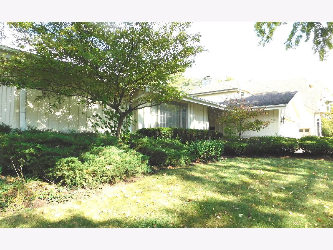
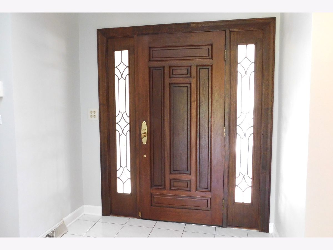
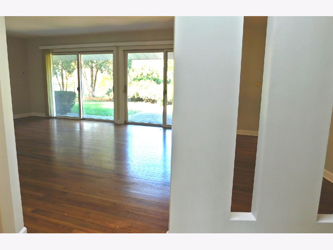
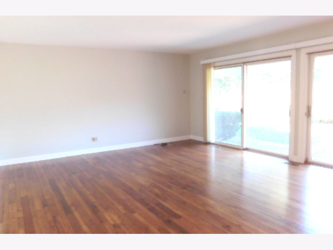
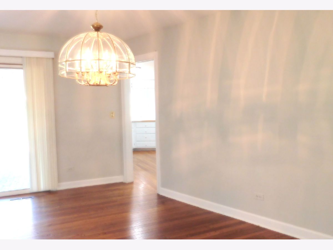
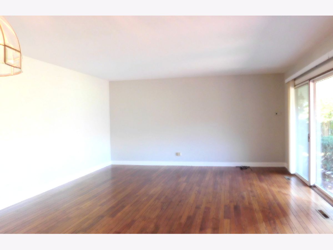
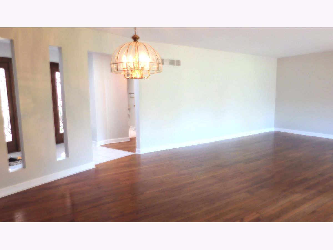
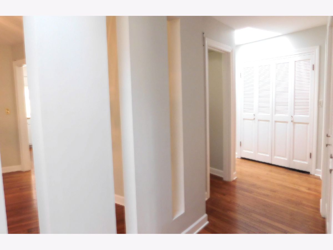
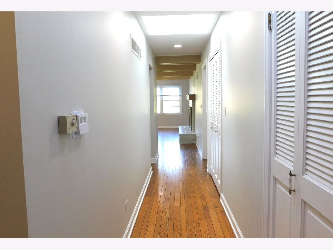
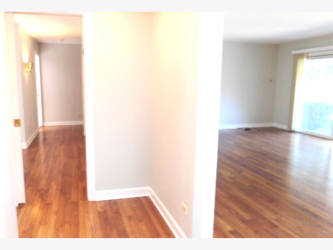
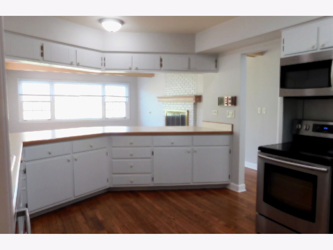
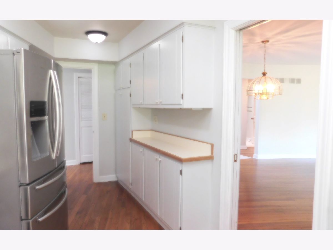
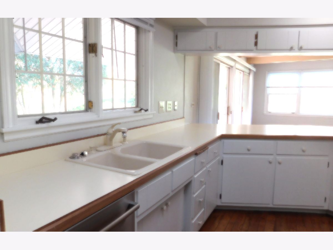
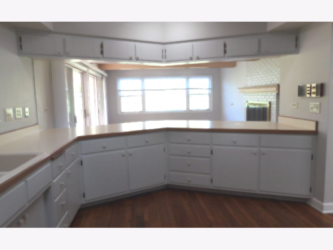
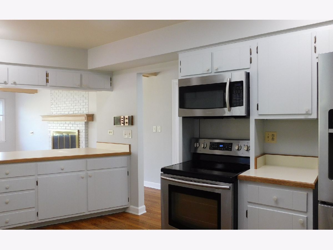
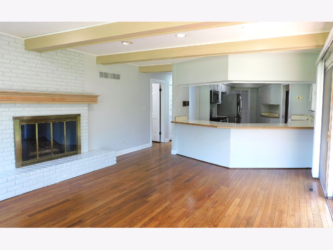
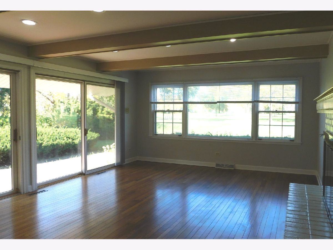
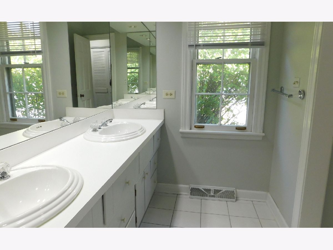
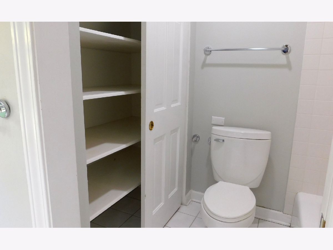
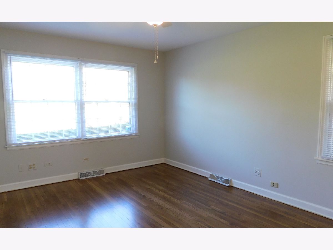
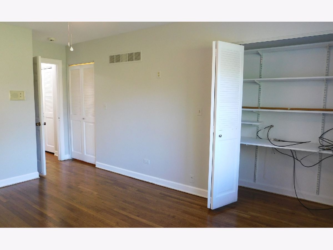
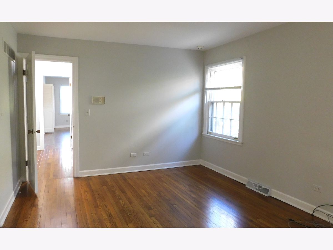
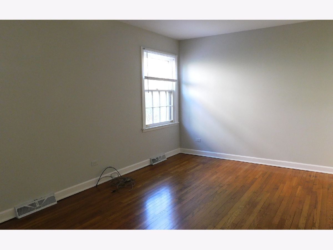
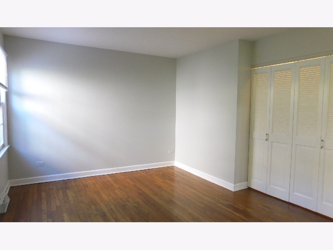
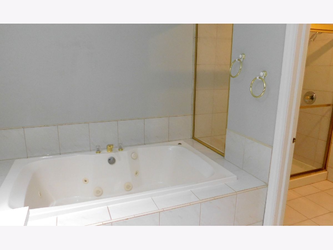
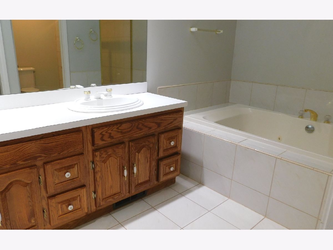
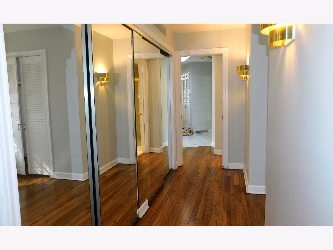
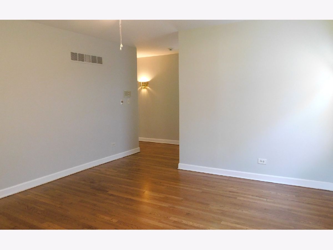
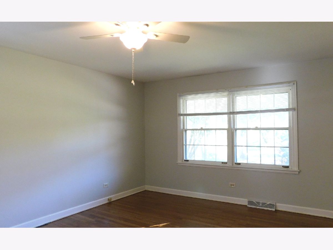
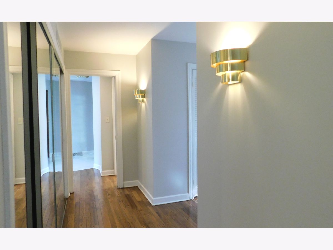
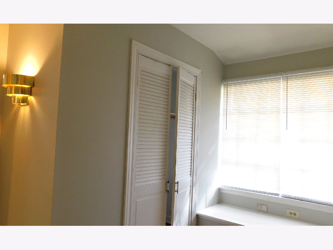
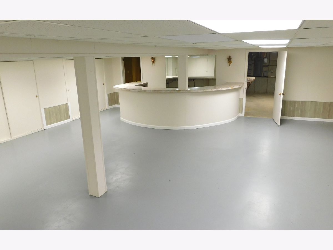
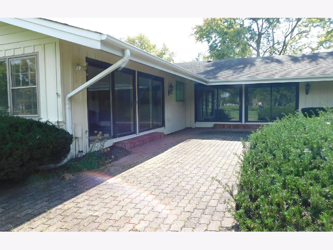
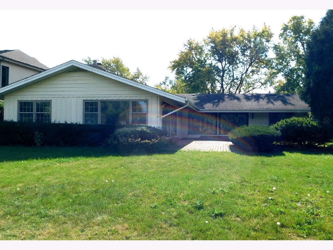
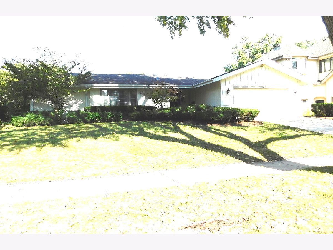
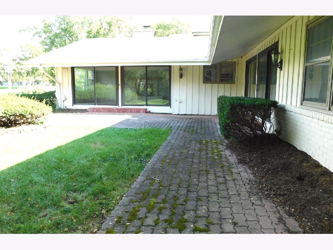
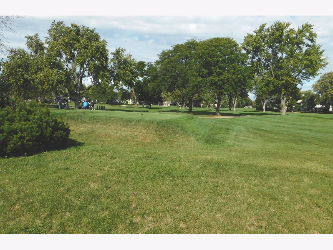
Room Specifics
Total Bedrooms: 3
Bedrooms Above Ground: 3
Bedrooms Below Ground: 0
Dimensions: —
Floor Type: —
Dimensions: —
Floor Type: —
Full Bathrooms: 3
Bathroom Amenities: Whirlpool,Separate Shower,Double Sink
Bathroom in Basement: 0
Rooms: —
Basement Description: —
Other Specifics
| 2 | |
| — | |
| — | |
| — | |
| — | |
| 85X145X96X142 | |
| — | |
| — | |
| — | |
| — | |
| Not in DB | |
| — | |
| — | |
| — | |
| — |
Tax History
| Year | Property Taxes |
|---|
Contact Agent
Contact Agent
Listing Provided By
Coldwell Banker Gladstone


