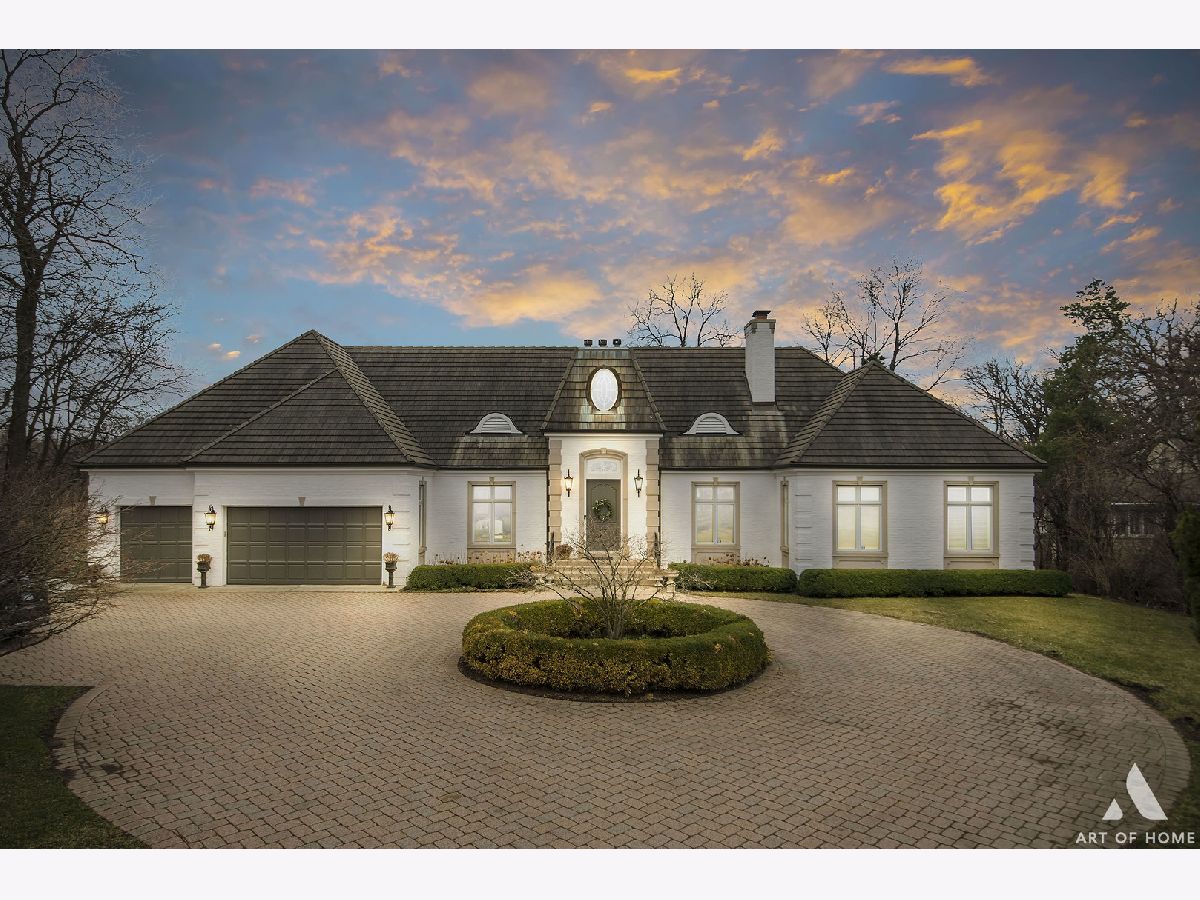11361 Plainfield Road, Indian Head Park, Illinois 60525
$10,950
|
For Rent
|
|
| Status: | Active |
| Sqft: | 6,200 |
| Cost/Sqft: | $0 |
| Beds: | 5 |
| Baths: | 6 |
| Year Built: | 1999 |
| Property Taxes: | $0 |
| Days On Market: | 94 |
| Lot Size: | 0,00 |
Description
One of the areas finest homes, Luxury estate with first and second floor master bedrooms, custom cabinetry throughout, granite and marble counter tops, 4 fireplaces, tray ceilings, extensive custom trim, paneling and crown moldings. Chef's low-profile kitchen with SubZero, Thermador appliances. Huge finished Walk-out Lower Level with radiant floors, fireplace, bar sink, beverage refrigerator, full bath, French Doors lead to an enormous back yard. August Occupancy.
Property Specifics
| Residential Rental | |
| — | |
| — | |
| 1999 | |
| — | |
| — | |
| No | |
| — |
| Cook | |
| — | |
| — / — | |
| — | |
| — | |
| — | |
| 12428672 | |
| — |
Nearby Schools
| NAME: | DISTRICT: | DISTANCE: | |
|---|---|---|---|
|
High School
Lyons Twp High School |
204 | Not in DB | |
Property History
| DATE: | EVENT: | PRICE: | SOURCE: |
|---|---|---|---|
| 26 Mar, 2021 | Listed for sale | $0 | MRED MLS |
| 17 Apr, 2023 | Under contract | $0 | MRED MLS |
| 3 Dec, 2022 | Listed for sale | $0 | MRED MLS |
| 26 Mar, 2024 | Listed for sale | $0 | MRED MLS |
| 24 Jul, 2025 | Listed for sale | $0 | MRED MLS |

Room Specifics
Total Bedrooms: 5
Bedrooms Above Ground: 5
Bedrooms Below Ground: 0
Dimensions: —
Floor Type: —
Dimensions: —
Floor Type: —
Dimensions: —
Floor Type: —
Dimensions: —
Floor Type: —
Full Bathrooms: 6
Bathroom Amenities: Whirlpool,Separate Shower,Steam Shower,Double Sink,Full Body Spray Shower
Bathroom in Basement: 1
Rooms: —
Basement Description: —
Other Specifics
| 3 | |
| — | |
| — | |
| — | |
| — | |
| 128X345X147X271 | |
| — | |
| — | |
| — | |
| — | |
| Not in DB | |
| — | |
| — | |
| — | |
| — |
Tax History
| Year | Property Taxes |
|---|
Contact Agent
Contact Agent
Listing Provided By
James Douglas & Associates Inc


