1137 Amber Drive, Cary, Illinois 60013
$2,500
|
For Rent
|
|
| Status: | Active |
| Sqft: | 1,359 |
| Cost/Sqft: | $0 |
| Beds: | 2 |
| Baths: | 3 |
| Year Built: | 2020 |
| Property Taxes: | $0 |
| Days On Market: | 21 |
| Lot Size: | 0,00 |
Description
Beautiful newer Bradwell model in the West Lake community featuring 2 bedrooms, 2.5 baths, loft, and 2-car garage. New flooring throughout, new neutral color paint. The open-concept main floor offers a large island kitchen with stainless-steel appliances, pantry, and plenty of cabinet space. Upstairs includes a spacious primary suite with walk-in closet, laundry room, and loft for extra living space. Lawn care and snow removal are included. Comes with a Samsung front-load washer with steam cleaning. Smart home features include keyless front entry with video doorbell, Safe Haven app access for thermostat and garage control, and a Ring security system with motion sensors. Comes with a Samsung front-load washer with steam cleaning. Modern comfort, smart tech, and maintenance-free living-all in one perfect home. Conveniently located near shopping, quaint downtown Cary and the train station
Property Specifics
| Residential Rental | |
| 2 | |
| — | |
| 2020 | |
| — | |
| — | |
| No | |
| — |
| — | |
| West Lake | |
| — / — | |
| — | |
| — | |
| — | |
| 12503583 | |
| — |
Property History
| DATE: | EVENT: | PRICE: | SOURCE: |
|---|---|---|---|
| 14 May, 2021 | Sold | $235,505 | MRED MLS |
| 22 Apr, 2021 | Under contract | $235,505 | MRED MLS |
| — | Last price change | $232,505 | MRED MLS |
| 20 Nov, 2020 | Listed for sale | $227,505 | MRED MLS |
| 16 Sep, 2021 | Under contract | $0 | MRED MLS |
| 7 Sep, 2021 | Listed for sale | $0 | MRED MLS |
| 29 Jun, 2023 | Under contract | $0 | MRED MLS |
| 19 May, 2023 | Listed for sale | $0 | MRED MLS |
| 24 Oct, 2025 | Listed for sale | $0 | MRED MLS |
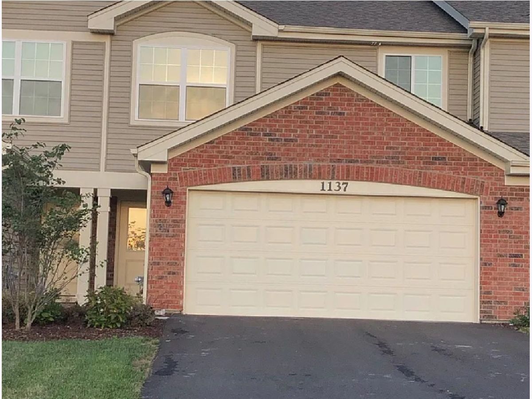

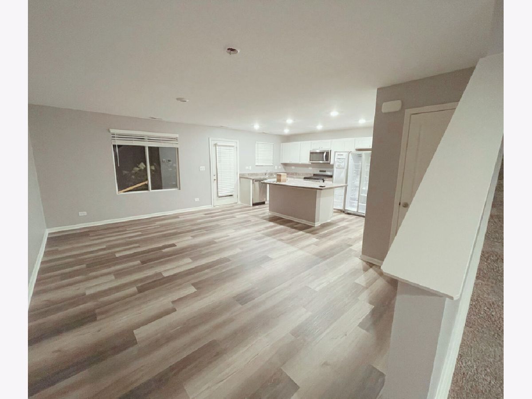
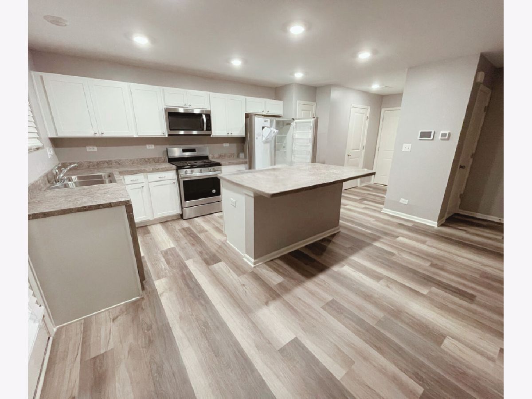
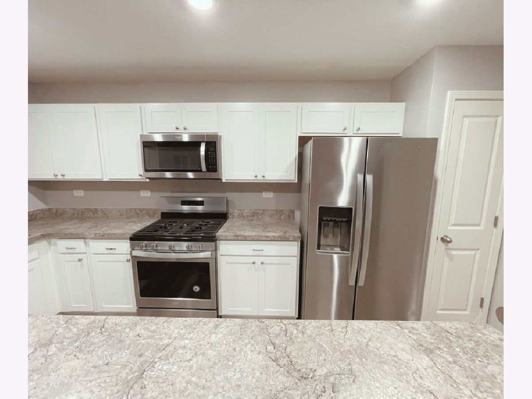
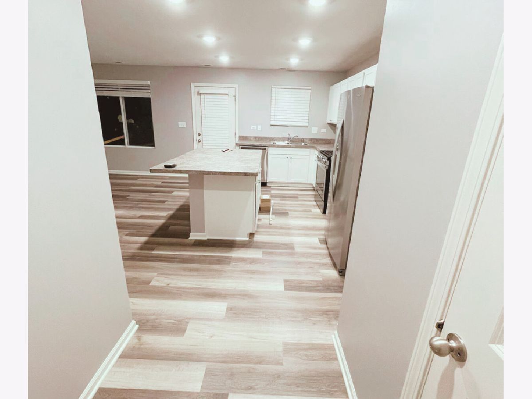
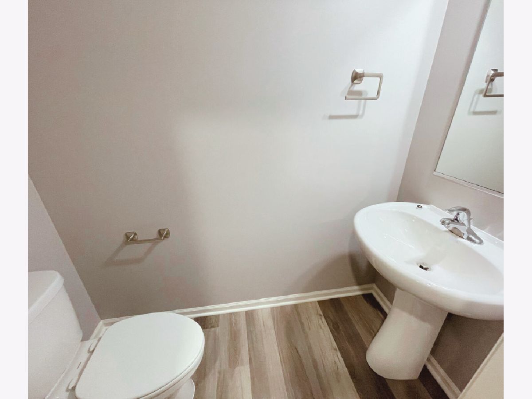
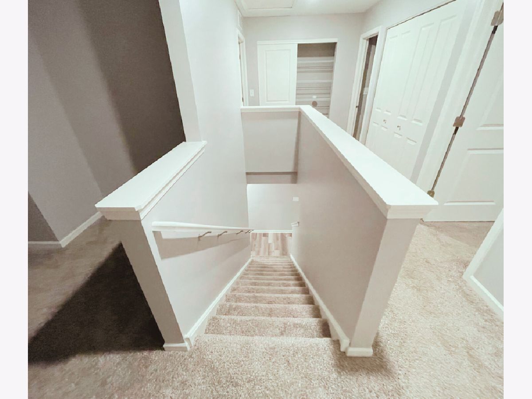
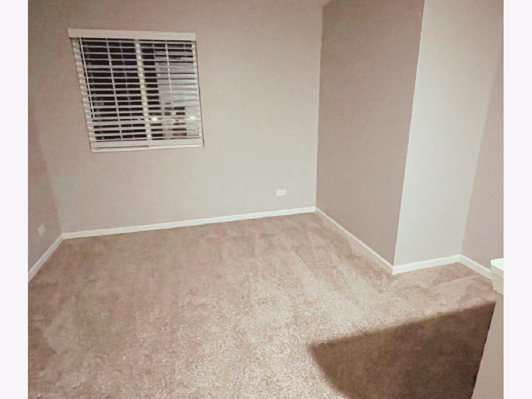
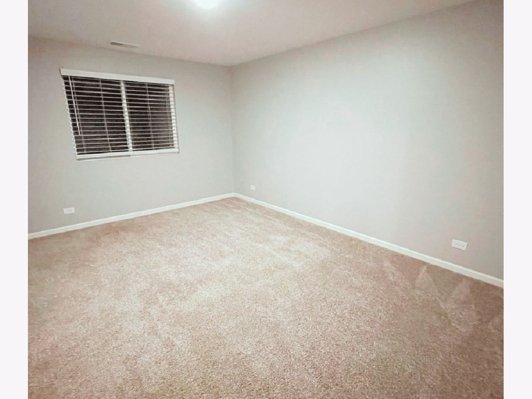
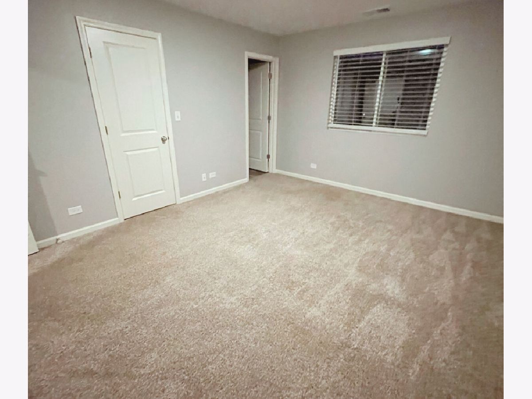
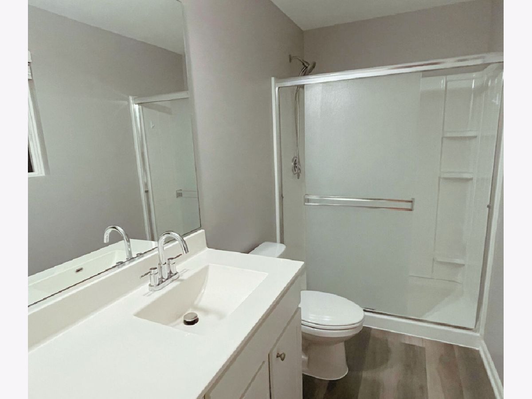
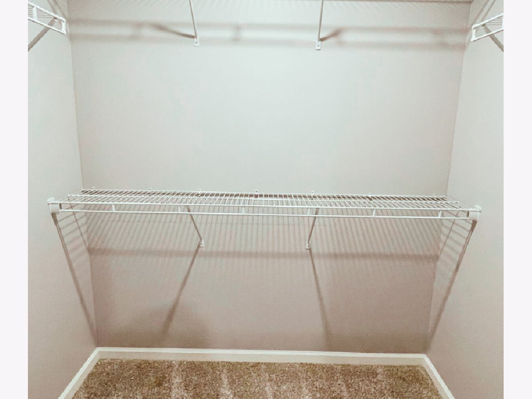
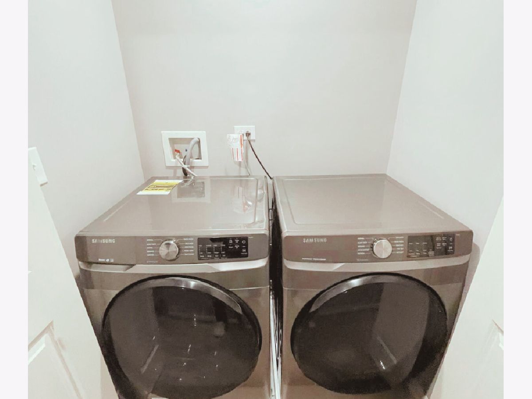
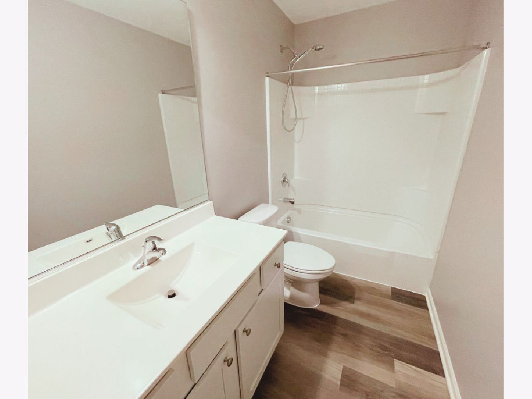
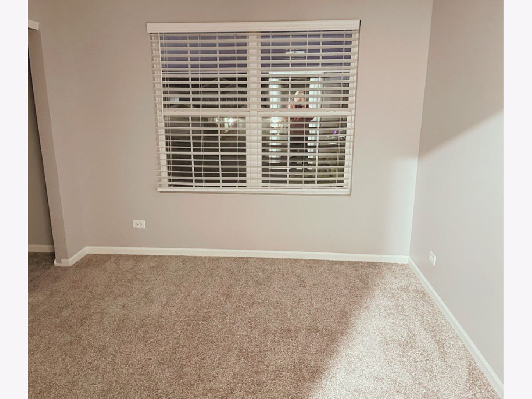
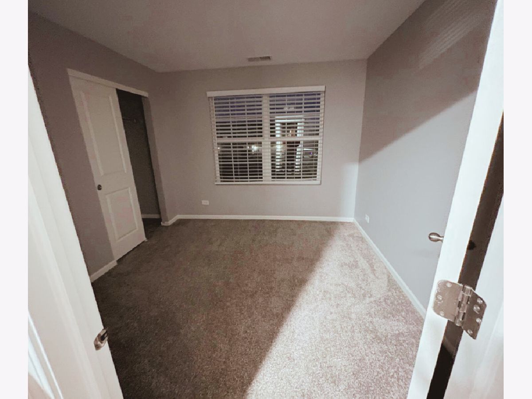
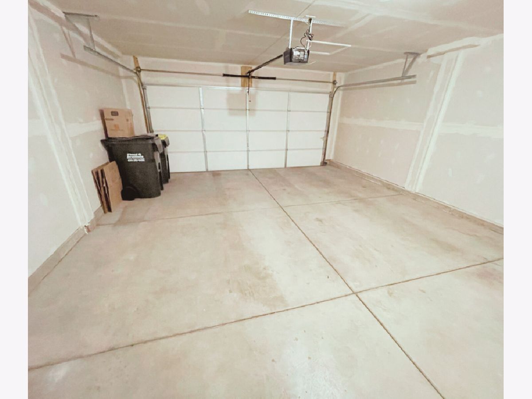
Room Specifics
Total Bedrooms: 2
Bedrooms Above Ground: 2
Bedrooms Below Ground: 0
Dimensions: —
Floor Type: —
Full Bathrooms: 3
Bathroom Amenities: —
Bathroom in Basement: 0
Rooms: —
Basement Description: —
Other Specifics
| 2 | |
| — | |
| — | |
| — | |
| — | |
| 24X44 | |
| — | |
| — | |
| — | |
| — | |
| Not in DB | |
| — | |
| — | |
| — | |
| — |
Tax History
| Year | Property Taxes |
|---|
Contact Agent
Contact Agent
Listing Provided By
Real People Realty


