1163 Shoreline Drive, Aurora, Illinois 60504
$3,200
|
For Rent
|
|
| Status: | New |
| Sqft: | 2,351 |
| Cost/Sqft: | $0 |
| Beds: | 4 |
| Baths: | 3 |
| Year Built: | 1994 |
| Property Taxes: | $0 |
| Days On Market: | 3 |
| Lot Size: | 0,00 |
Description
This ideal 2-story-traditional home in Villages at Meadowlakes offers 4 large bedrooms and highly desirable features such as: 2nd floor laundry, mud room w/ convenient coat closet direct from piped-music-garage, skylights in master bath and family room w/ a 2-story-brick fireplace and picturesque bay window, den, open floor plan with new granite counters in kitchen and hardwood floors on first level and new carpets. The deck & paver patio space offer fire pit entertaining in a beautiful, green foliaged serene garden. Perfect, solid home in perfect location, convenient to shopping, major roads, pace bus to Metra trains. Attends school district 204's Metea H.S. In a wonderful, friendly community.
Property Specifics
| Residential Rental | |
| — | |
| — | |
| 1994 | |
| — | |
| — | |
| No | |
| — |
| — | |
| Villages At Meadowlakes | |
| — / — | |
| — | |
| — | |
| — | |
| 12498841 | |
| — |
Nearby Schools
| NAME: | DISTRICT: | DISTANCE: | |
|---|---|---|---|
|
Grade School
Owen Elementary School |
204 | — | |
|
Middle School
Still Middle School |
204 | Not in DB | |
|
High School
Metea Valley High School |
204 | Not in DB | |
Property History
| DATE: | EVENT: | PRICE: | SOURCE: |
|---|---|---|---|
| 31 Aug, 2016 | Sold | $335,000 | MRED MLS |
| 29 Jul, 2016 | Under contract | $349,000 | MRED MLS |
| 22 Jul, 2016 | Listed for sale | $349,000 | MRED MLS |
| 18 Oct, 2025 | Listed for sale | $0 | MRED MLS |
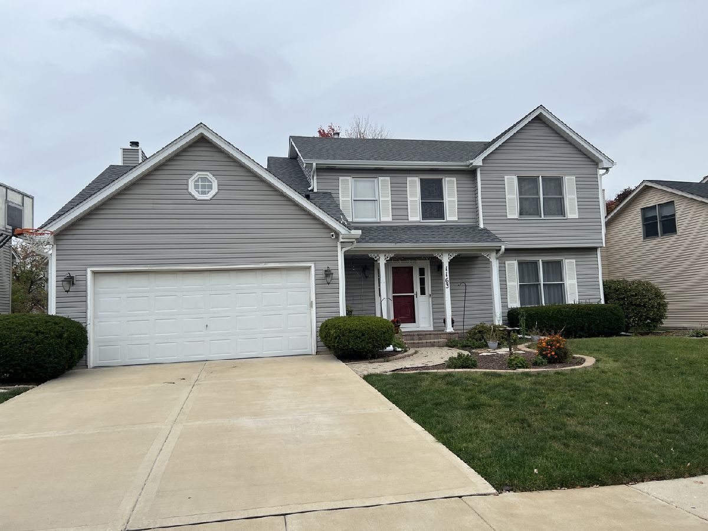
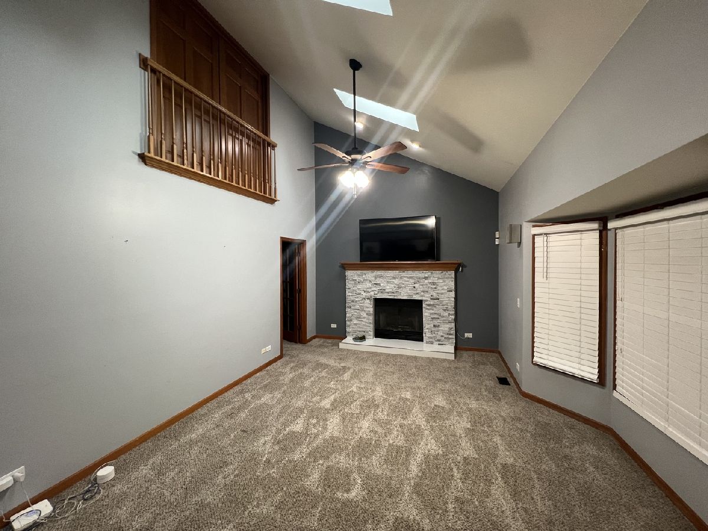
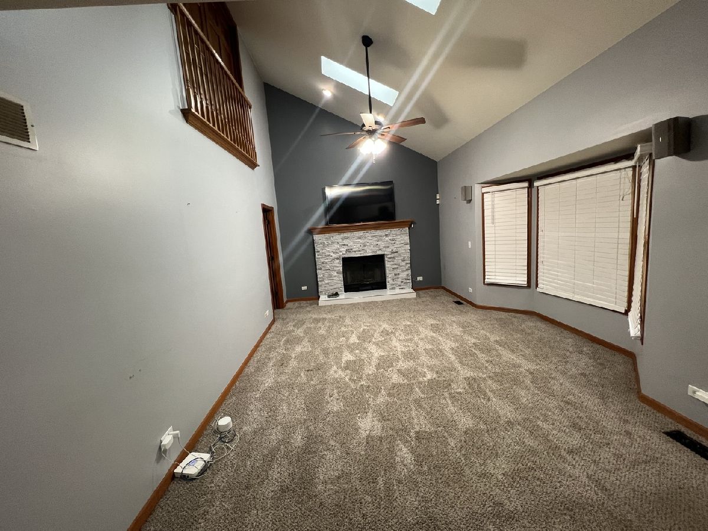
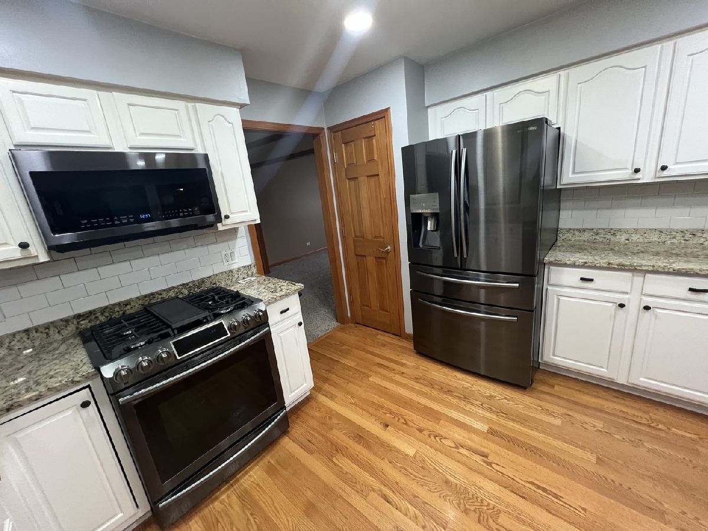
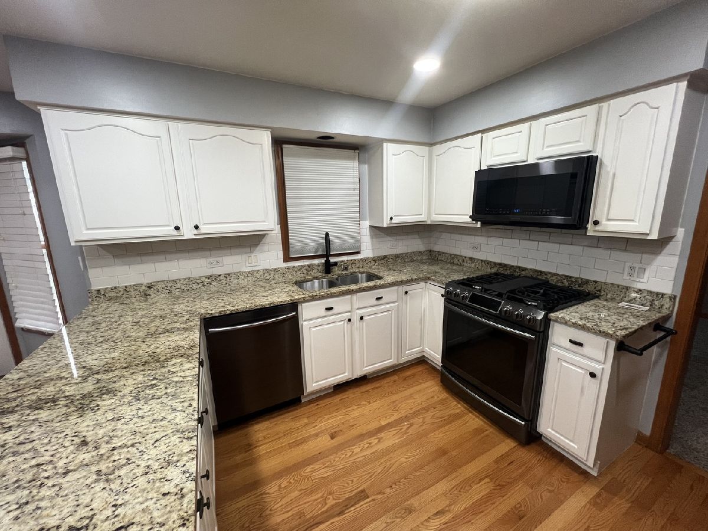
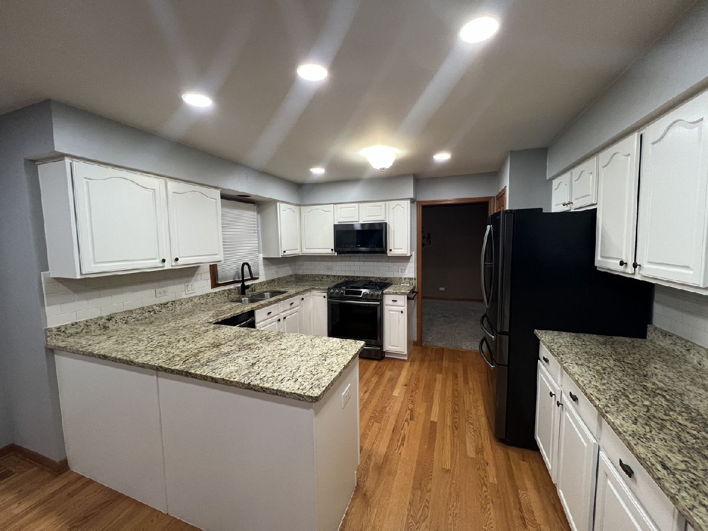
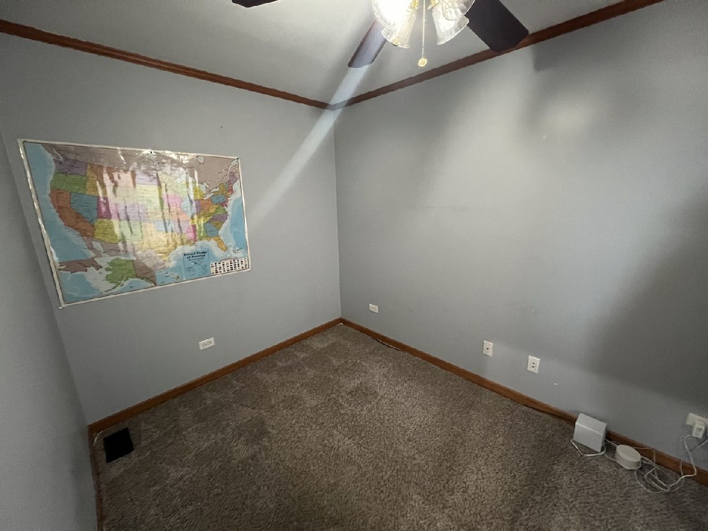
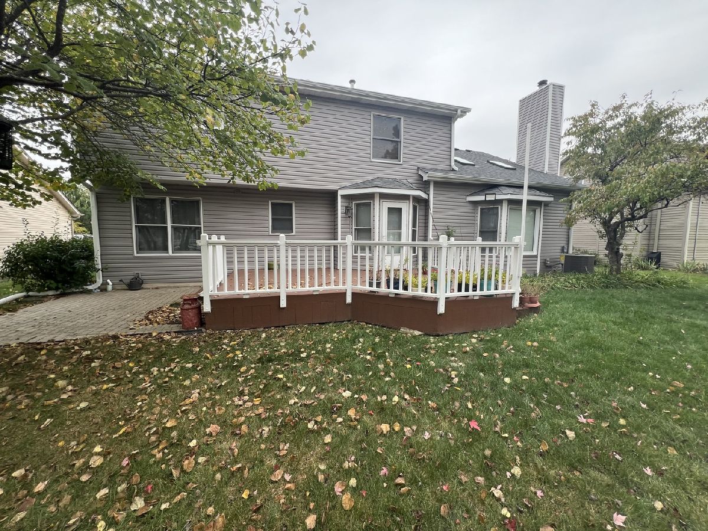
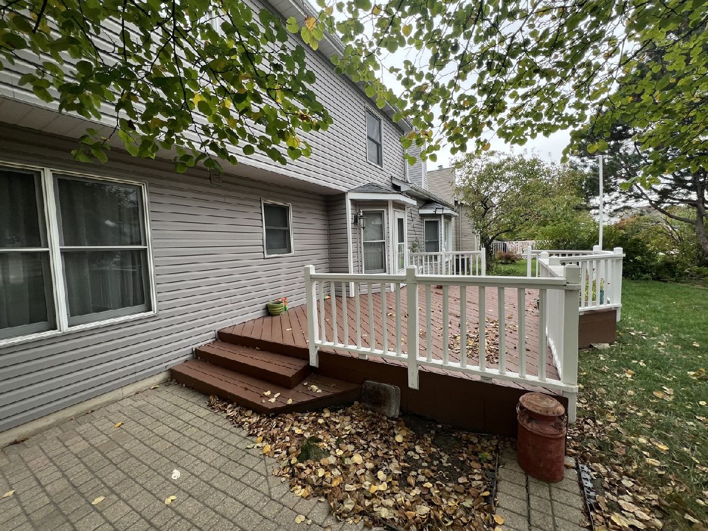
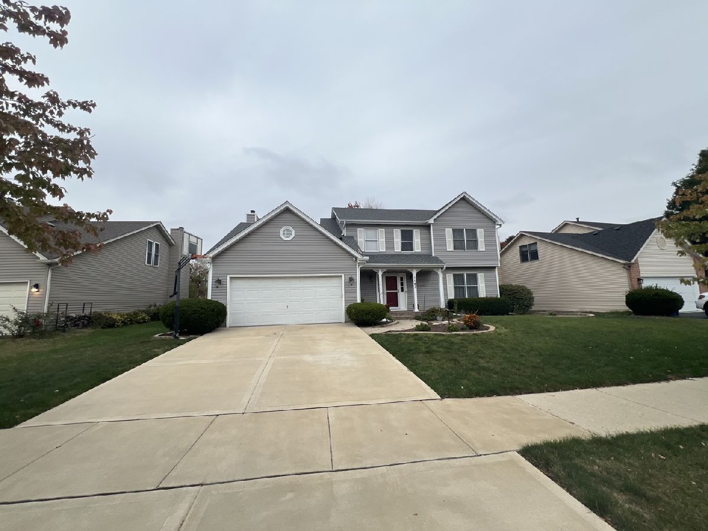
Room Specifics
Total Bedrooms: 4
Bedrooms Above Ground: 4
Bedrooms Below Ground: 0
Dimensions: —
Floor Type: —
Dimensions: —
Floor Type: —
Dimensions: —
Floor Type: —
Full Bathrooms: 3
Bathroom Amenities: Whirlpool,Separate Shower,Double Sink
Bathroom in Basement: 0
Rooms: —
Basement Description: —
Other Specifics
| 2 | |
| — | |
| — | |
| — | |
| — | |
| 73X105X63X114 | |
| — | |
| — | |
| — | |
| — | |
| Not in DB | |
| — | |
| — | |
| — | |
| — |
Tax History
| Year | Property Taxes |
|---|---|
| 2016 | $9,344 |
Contact Agent
Contact Agent
Listing Provided By
Raavstar, Inc.


