1208 Darnell Drive, Mundelein, Illinois 60060
$3,200
|
For Rent
|
|
| Status: | Active |
| Sqft: | 1,897 |
| Cost/Sqft: | $0 |
| Beds: | 4 |
| Baths: | 3 |
| Year Built: | 1996 |
| Property Taxes: | $0 |
| Days On Market: | 95 |
| Lot Size: | 0,00 |
Description
Charming 4BR, 2.5BA single-family home in a fantastic location! Bright two-story foyer opens to a vaulted living room with skylights, formal dining room, and an eat-in kitchen with granite countertops, center island, and views of the backyard. The kitchen flows into a cozy family room with fireplace and access to the deck. All bedrooms are upstairs, including a spacious primary suite with cathedral ceiling, walk-in closet, and ensuite bath. First-floor laundry and attached 2-car garage. Recent updates include new main-level flooring and fresh neutral paint throughout. Located in Fremont Elementary & Middle School District and Mundelein High School. Close to I-94, Libertyville Sports Complex, Village Green Golf Course, and Asbury Park.
Property Specifics
| Residential Rental | |
| — | |
| — | |
| 1996 | |
| — | |
| — | |
| No | |
| — |
| Lake | |
| Cambridge Country North | |
| — / — | |
| — | |
| — | |
| — | |
| 12450904 | |
| — |
Nearby Schools
| NAME: | DISTRICT: | DISTANCE: | |
|---|---|---|---|
|
Grade School
Fremont Elementary School |
79 | — | |
|
Middle School
Fremont Middle School |
79 | Not in DB | |
|
High School
Mundelein Cons High School |
120 | Not in DB | |
Property History
| DATE: | EVENT: | PRICE: | SOURCE: |
|---|---|---|---|
| 24 Apr, 2015 | Listed for sale | $0 | MRED MLS |
| 25 Mar, 2021 | Under contract | $0 | MRED MLS |
| 24 Feb, 2021 | Listed for sale | $0 | MRED MLS |
| 7 Aug, 2021 | Under contract | $0 | MRED MLS |
| 23 Jul, 2021 | Listed for sale | $0 | MRED MLS |
| 14 Jun, 2024 | Under contract | $0 | MRED MLS |
| 13 Dec, 2023 | Listed for sale | $0 | MRED MLS |
| 20 Aug, 2025 | Listed for sale | $0 | MRED MLS |
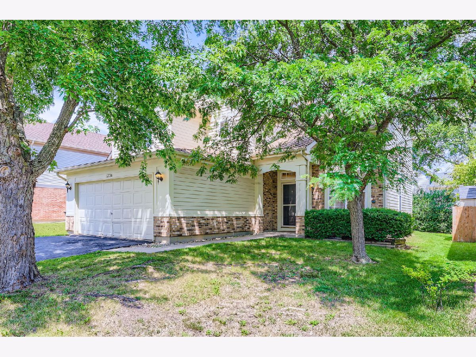
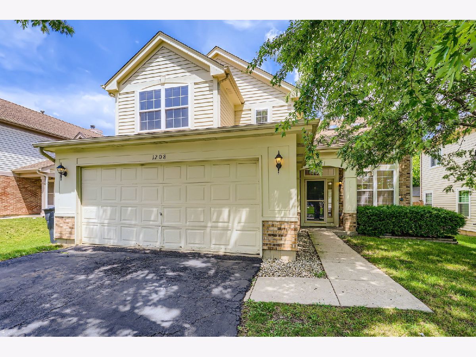
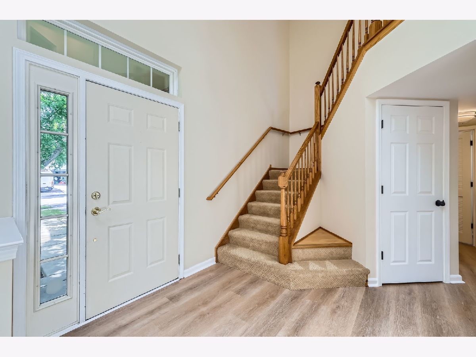
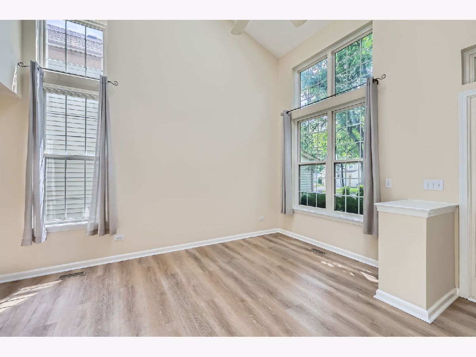
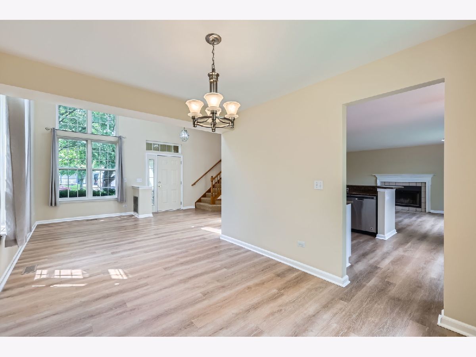
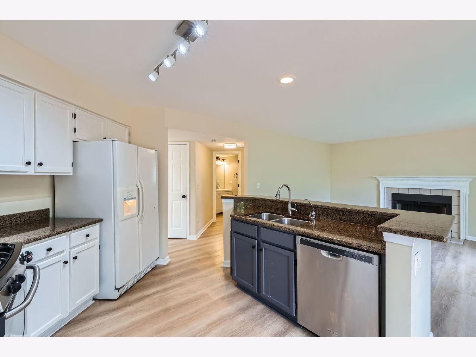
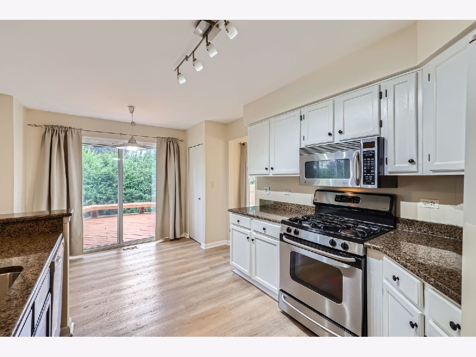
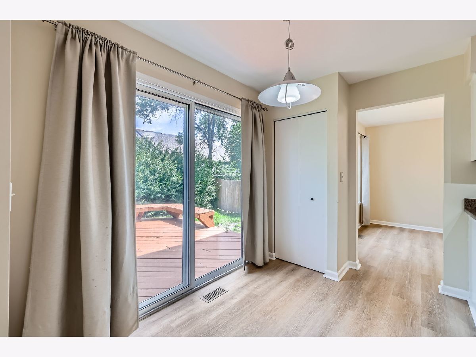
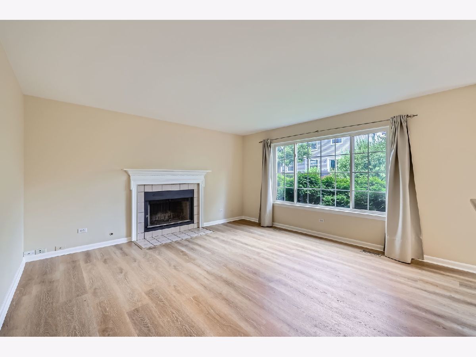
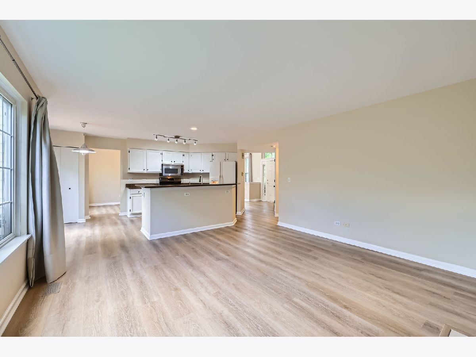
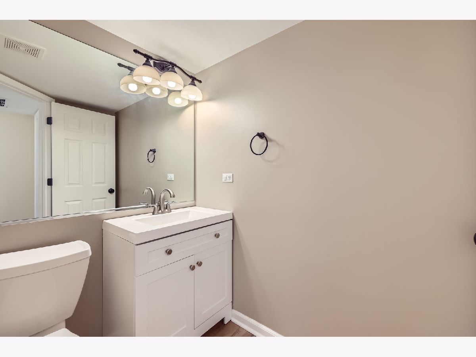
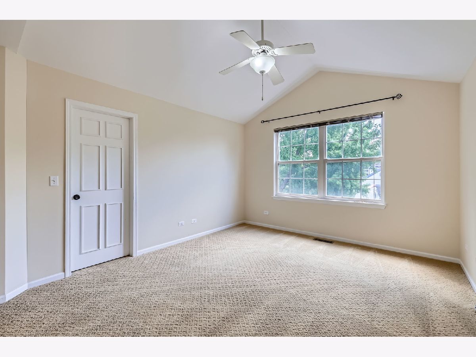
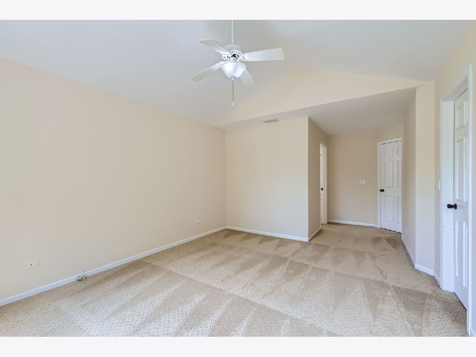
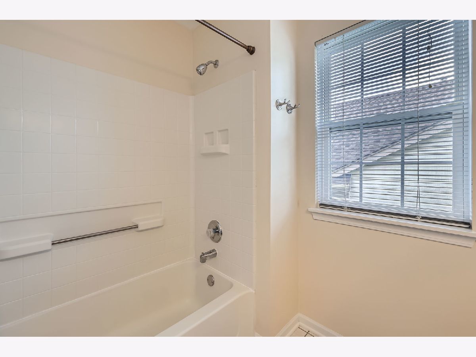
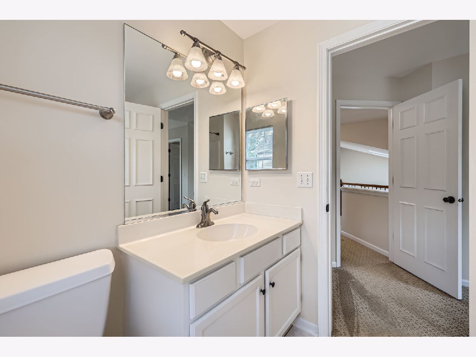
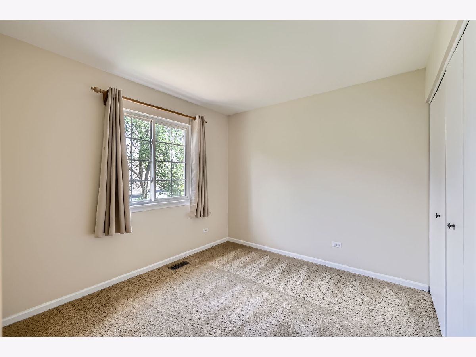
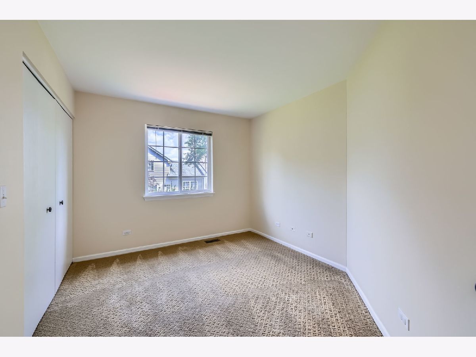
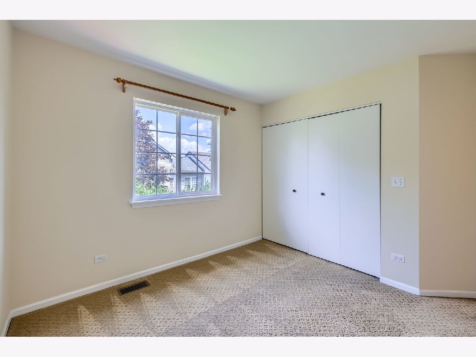
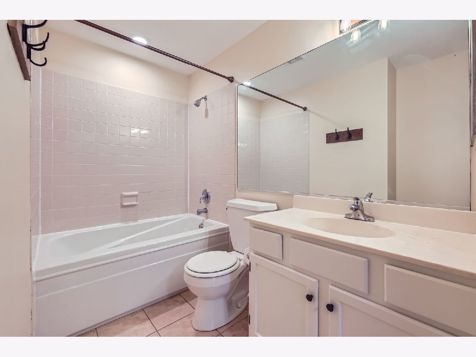
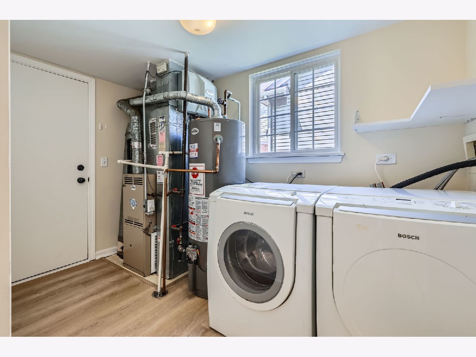
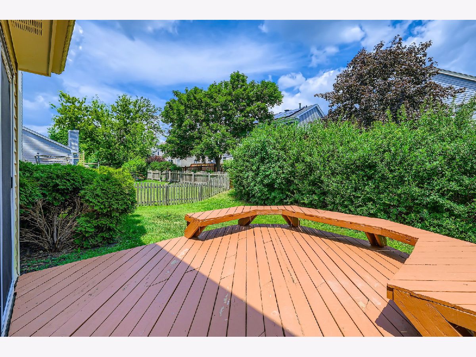
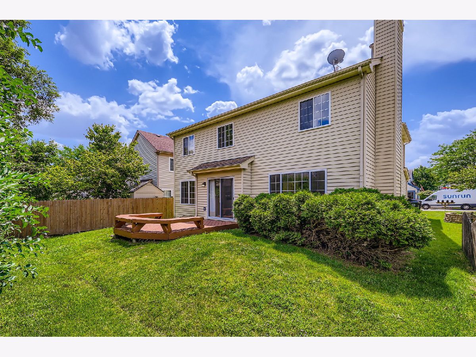
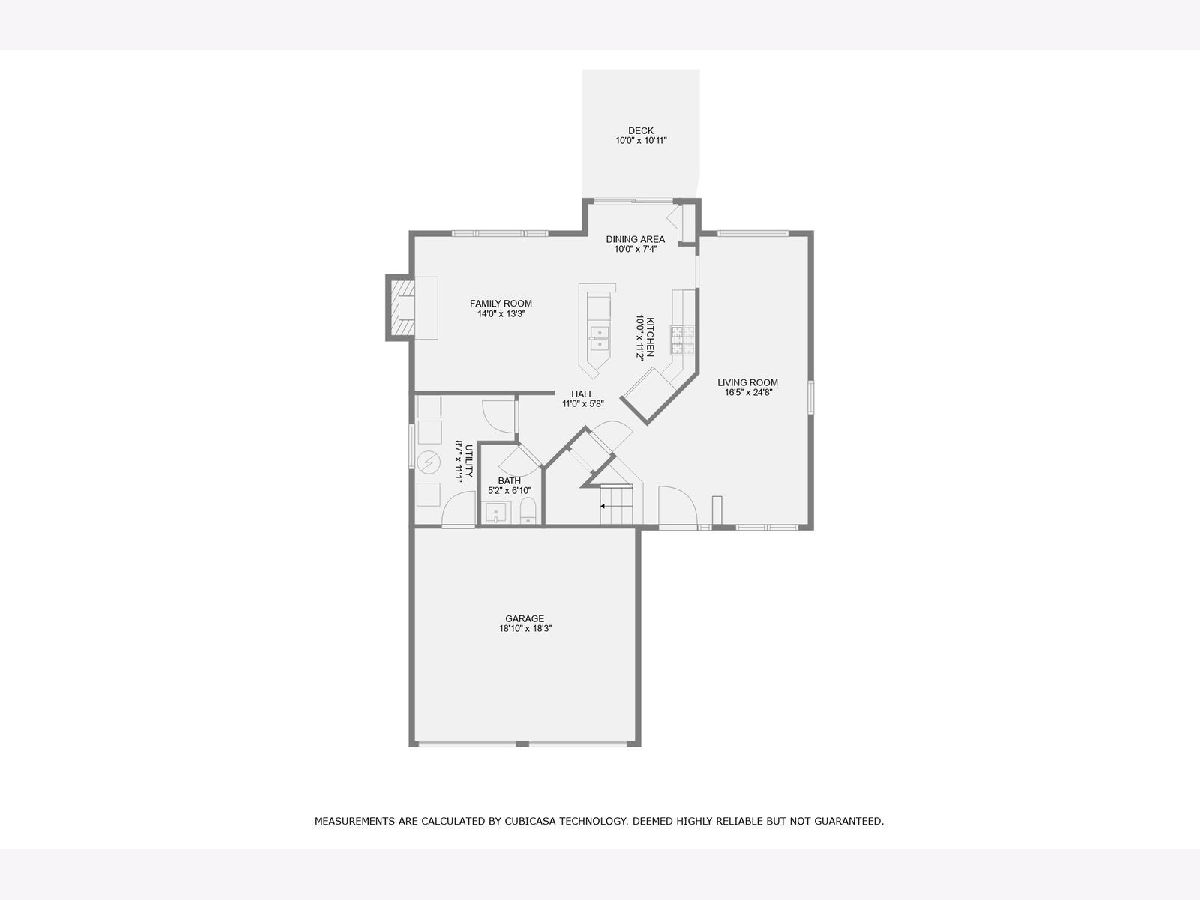
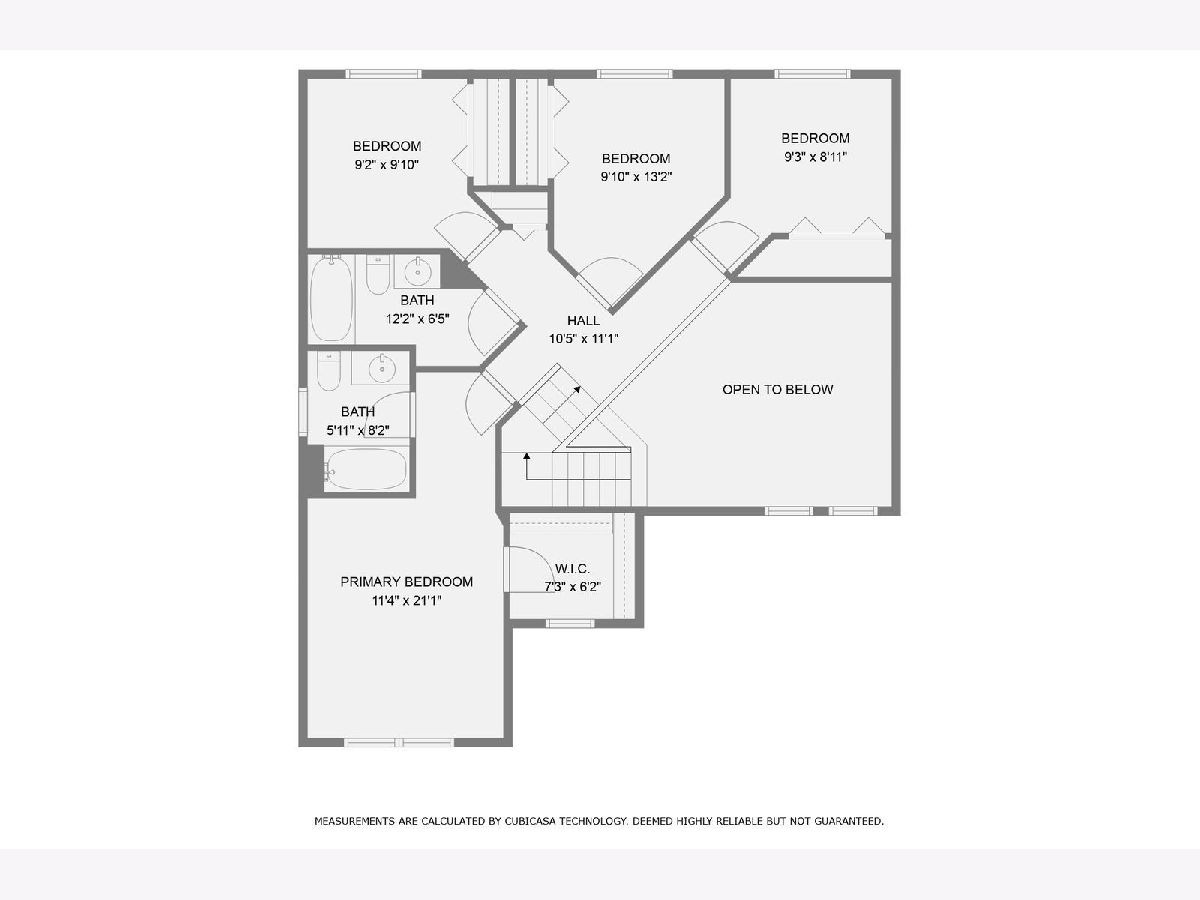
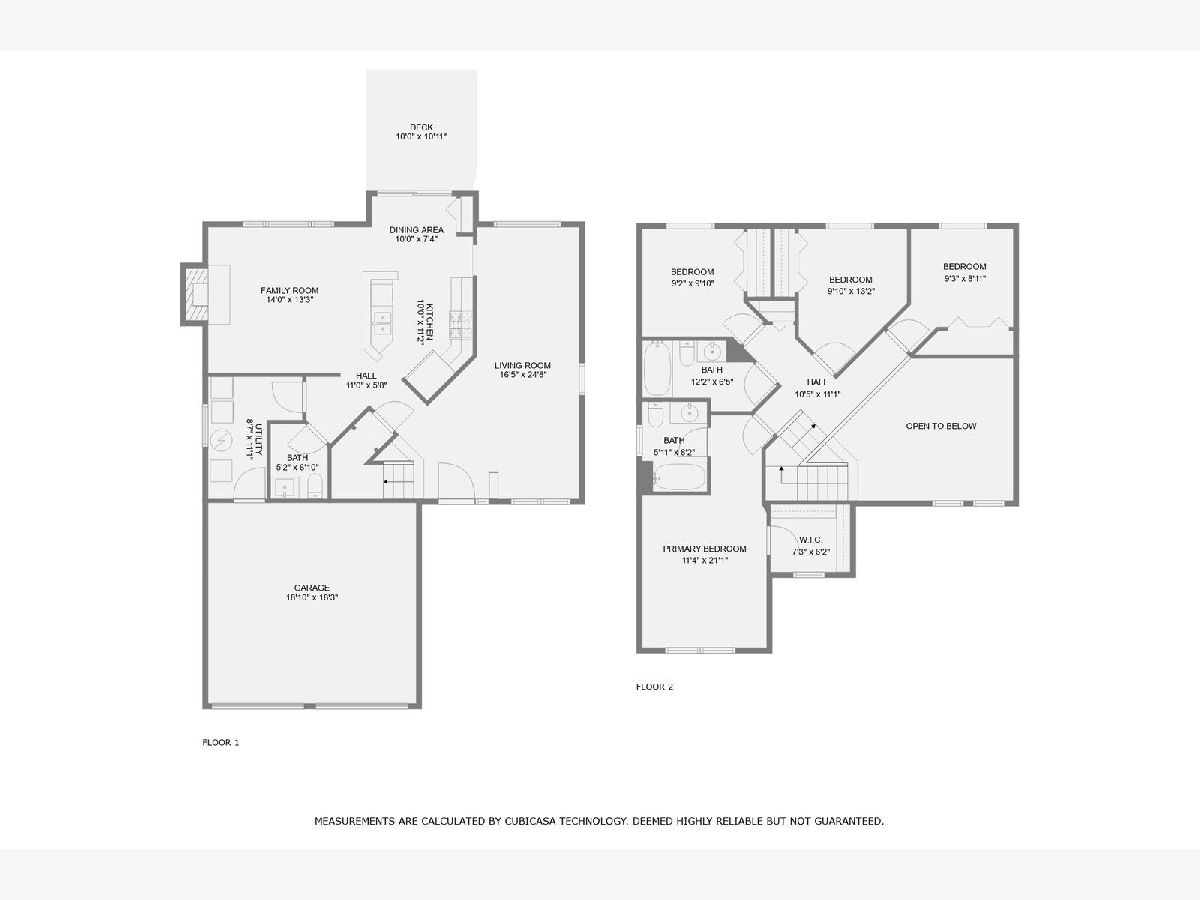
Room Specifics
Total Bedrooms: 4
Bedrooms Above Ground: 4
Bedrooms Below Ground: 0
Dimensions: —
Floor Type: —
Dimensions: —
Floor Type: —
Dimensions: —
Floor Type: —
Full Bathrooms: 3
Bathroom Amenities: —
Bathroom in Basement: 0
Rooms: —
Basement Description: —
Other Specifics
| 2 | |
| — | |
| — | |
| — | |
| — | |
| 49X100 | |
| — | |
| — | |
| — | |
| — | |
| Not in DB | |
| — | |
| — | |
| — | |
| — |
Tax History
| Year | Property Taxes |
|---|
Contact Agent
Contact Agent
Listing Provided By
Compass


