121 Cornerstone Drive, Hampshire, Illinois 60140
$3,000
|
For Rent
|
|
| Status: | Active |
| Sqft: | 1,726 |
| Cost/Sqft: | $0 |
| Beds: | 3 |
| Baths: | 2 |
| Year Built: | 2025 |
| Property Taxes: | $0 |
| Days On Market: | 62 |
| Lot Size: | 0,00 |
Description
Cornerstone at Prairie Ridge is a new construction-2025, low maintenance community. Provided lawn care and snow removal. The community common area features recreation area and Pickleball court. The Ranch home has all new kitchen appliances, washer and dryer with central HVAC, LVP flooring, Quartz countertops. Featuring an open floor plan kitchen to living room, has all the bedrooms and laundry on the first floor. Master bedroom with bathroom and walking-in closet. Unfinished basement. 14x10 covered patio. 2 car garage parking. (see the attached floor plan) From Higgins rd(west), Allen rd, Harmony Rd north, Prairie Ridge blvd east, Cornerstone Dr.
Property Specifics
| Residential Rental | |
| — | |
| — | |
| 2025 | |
| — | |
| — | |
| No | |
| — |
| Kane | |
| Prairie Ridge | |
| — / — | |
| — | |
| — | |
| — | |
| 12425213 | |
| — |
Nearby Schools
| NAME: | DISTRICT: | DISTANCE: | |
|---|---|---|---|
|
Grade School
Gary Wright Elementary School |
300 | — | |
|
Middle School
Hampshire Elementary School |
300 | Not in DB | |
|
High School
Hampshire High School |
300 | Not in DB | |
Property History
| DATE: | EVENT: | PRICE: | SOURCE: |
|---|---|---|---|
| 21 Jul, 2025 | Listed for sale | $0 | MRED MLS |
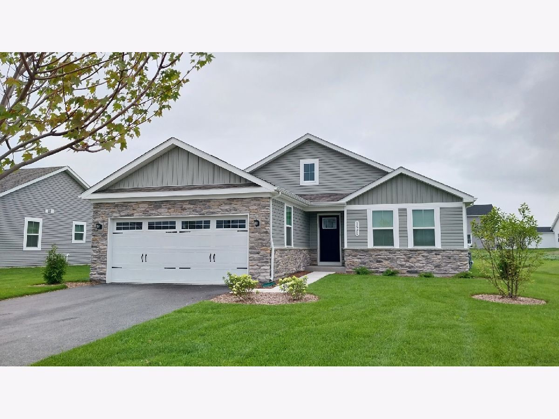
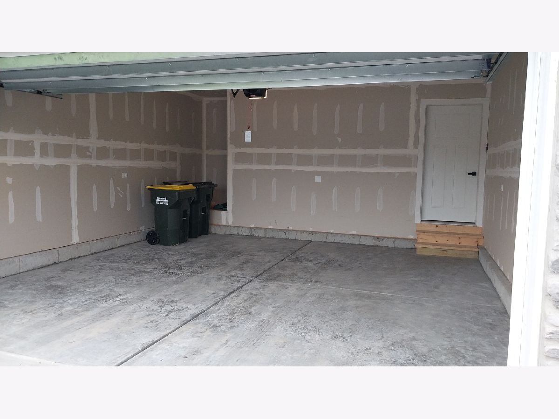
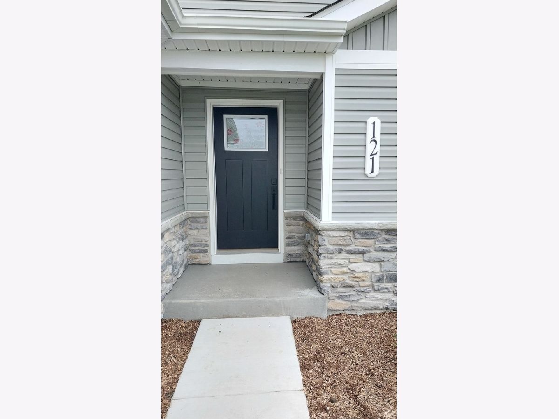
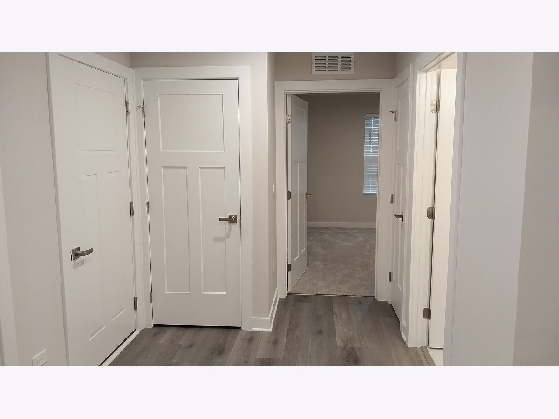
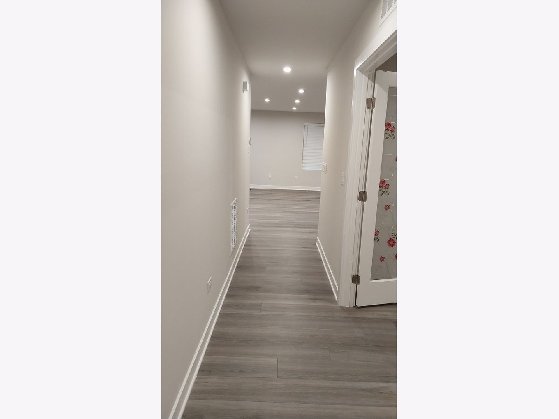
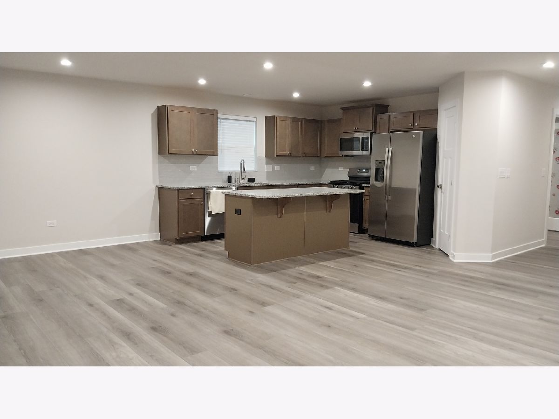
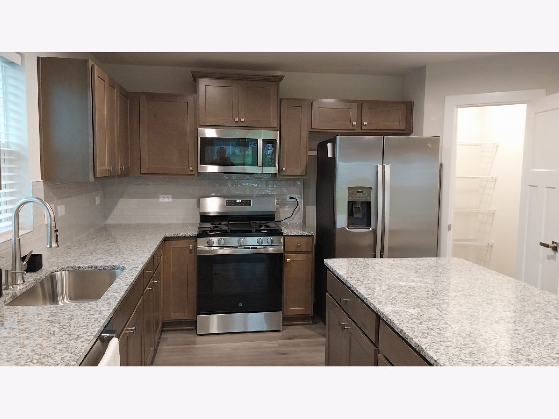
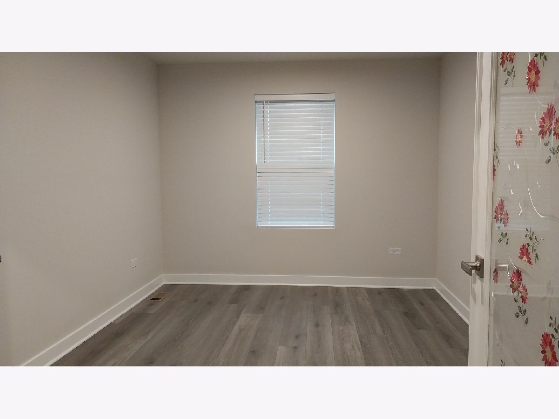
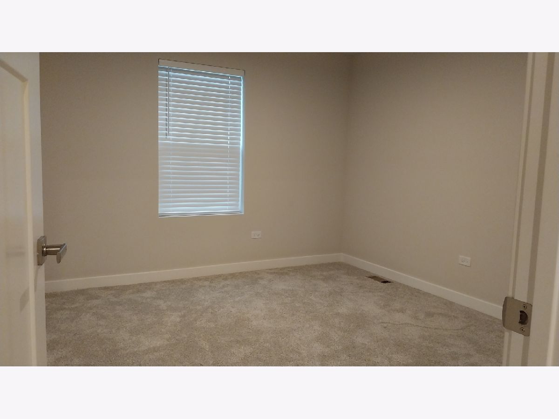
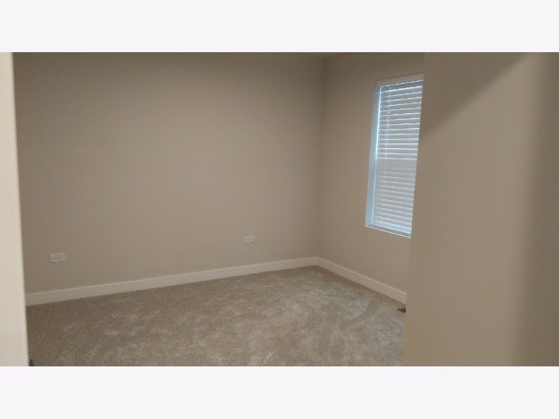
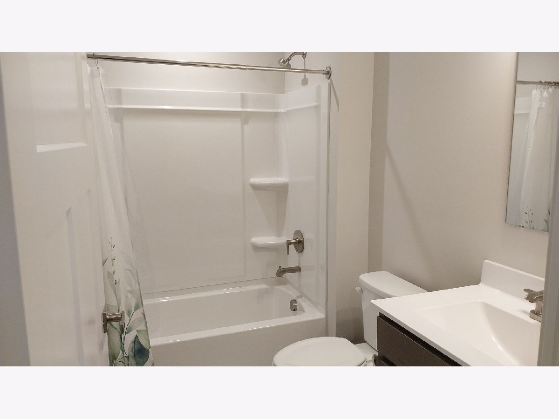
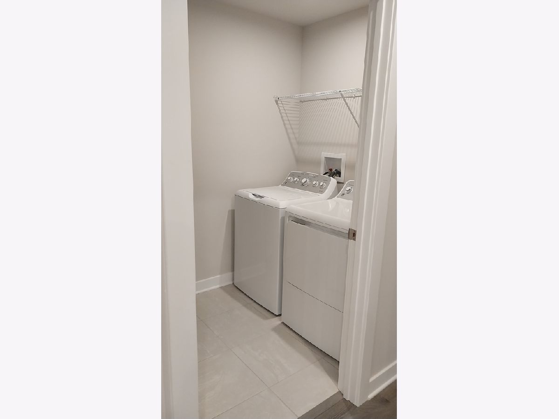
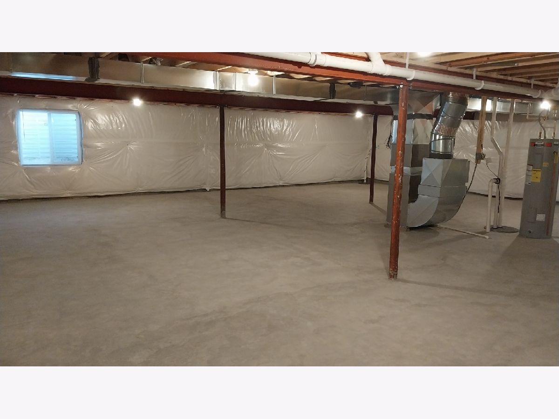
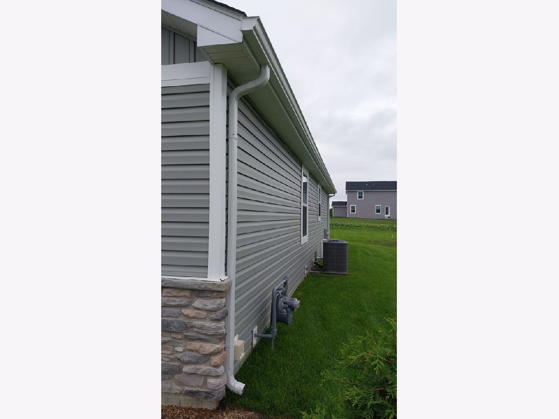
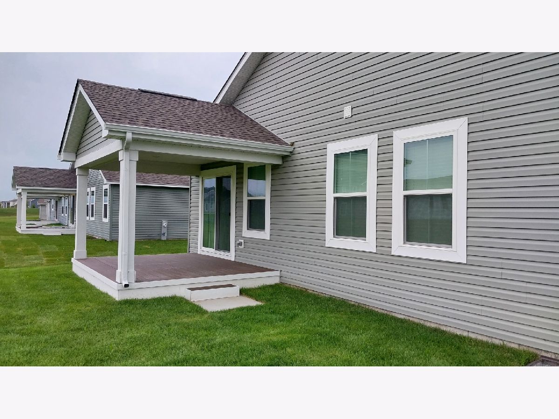
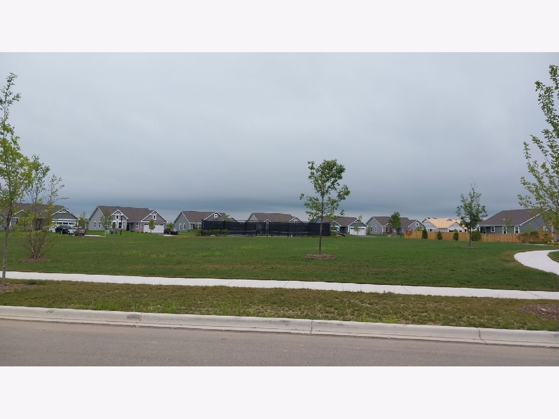
Room Specifics
Total Bedrooms: 3
Bedrooms Above Ground: 3
Bedrooms Below Ground: 0
Dimensions: —
Floor Type: —
Dimensions: —
Floor Type: —
Full Bathrooms: 2
Bathroom Amenities: Separate Shower,Double Sink,Soaking Tub
Bathroom in Basement: 0
Rooms: —
Basement Description: —
Other Specifics
| 2 | |
| — | |
| — | |
| — | |
| — | |
| 1726 | |
| — | |
| — | |
| — | |
| — | |
| Not in DB | |
| — | |
| — | |
| — | |
| — |
Tax History
| Year | Property Taxes |
|---|
Contact Agent
Contact Agent
Listing Provided By
Real 1 Realty


