12303 Tinsley Street, Huntley, Illinois 60142
$2,700
|
For Rent
|
|
| Status: | Pending |
| Sqft: | 1,764 |
| Cost/Sqft: | $0 |
| Beds: | 3 |
| Baths: | 3 |
| Year Built: | 2025 |
| Property Taxes: | $0 |
| Days On Market: | 56 |
| Lot Size: | 0,00 |
Description
Be the first to live in this brand new Amherst, three-story townhome offering three bedrooms, two full baths, and a half bath. Open-concept layout, elegant dining area, and a stunning white kitchen with an oversized quartz island, 42" upper cabinets, stainless steel appliances, and a walk-in pantry. Lovely mastersuite featuring a walk-in closet with double vanity bath with walk-in shower. The main level offers an additional space for home office or den. This home features luxury vinyl plank flooring, quartz countertops, LED lighting, and decorative railing. The home is EV ready for buyer t o purchase own hookup and add. Enjoy the location of Regency Square, just minutes from Huntley's vibrant downtown. Enjoy a three-acre park, dog park, and a scenic lake and the amazing Deicke Park. With walking trails, a serene pond! Downtown Huntley enhances the lifestyle with its charming small-town atmosphere, tree-lined streets, and a wide variety of boutiques, cafes, and restaurants. The Stingray Bay Aquatic Center is just minutes away. Make Regency Square your home today! If qualifed tenant agrees to a 2 year lease rent will be $2650 for the 2 years.
Property Specifics
| Residential Rental | |
| 3 | |
| — | |
| 2025 | |
| — | |
| — | |
| No | |
| — |
| Kane | |
| Regency Square | |
| — / — | |
| — | |
| — | |
| — | |
| 12458051 | |
| — |
Nearby Schools
| NAME: | DISTRICT: | DISTANCE: | |
|---|---|---|---|
|
Grade School
Leggee Elementary School |
158 | — | |
|
Middle School
Heineman Middle School |
158 | Not in DB | |
|
High School
Huntley High School |
158 | Not in DB | |
Property History
| DATE: | EVENT: | PRICE: | SOURCE: |
|---|---|---|---|
| 10 Oct, 2025 | Under contract | $0 | MRED MLS |
| 29 Aug, 2025 | Listed for sale | $0 | MRED MLS |
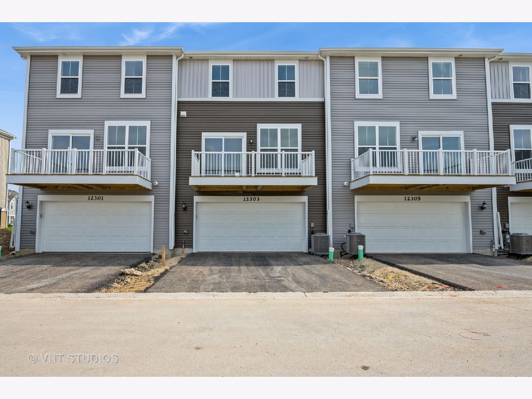
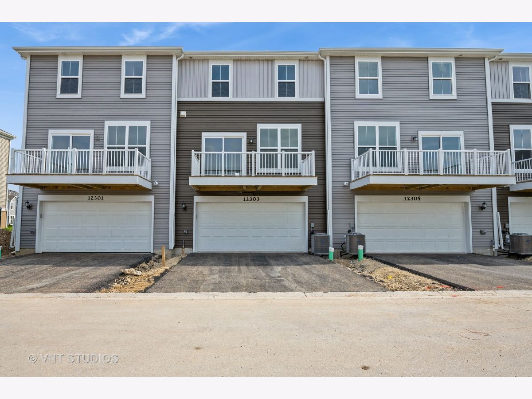
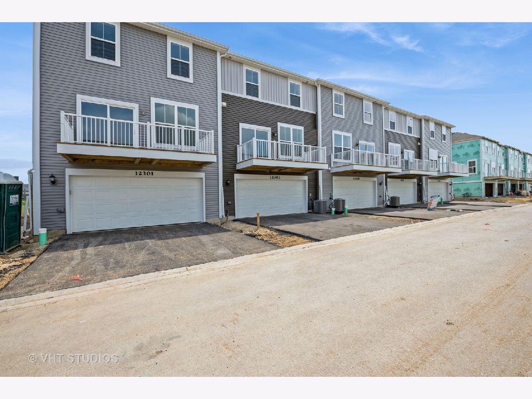
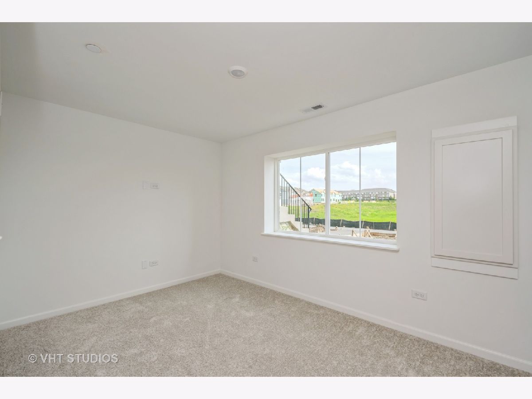
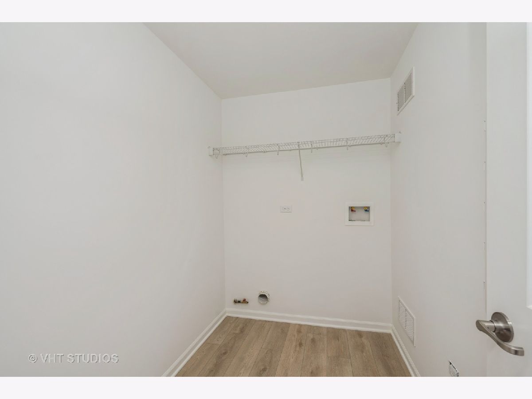
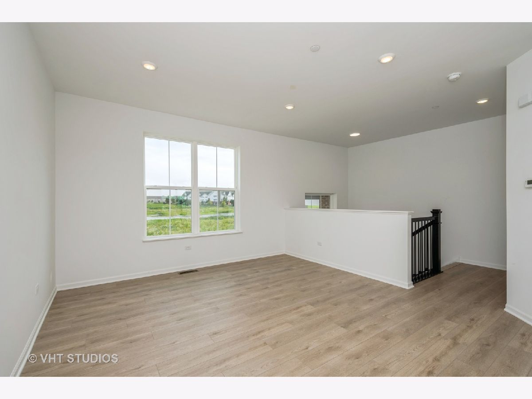
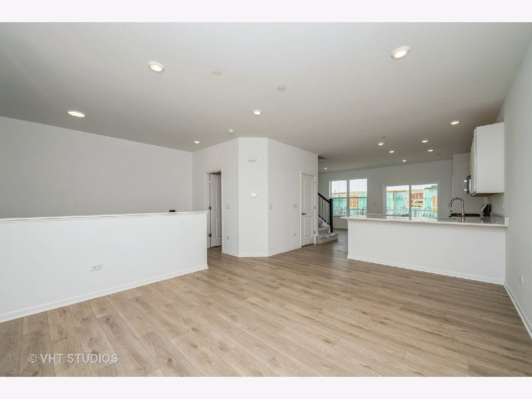
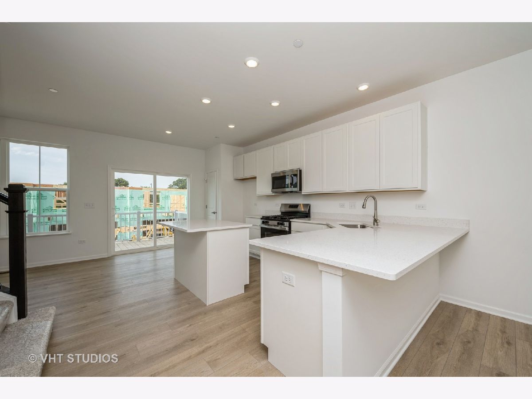
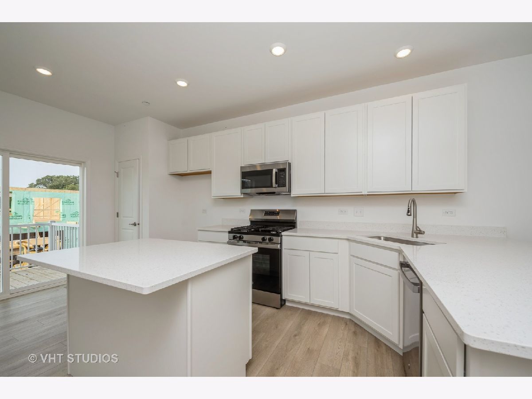
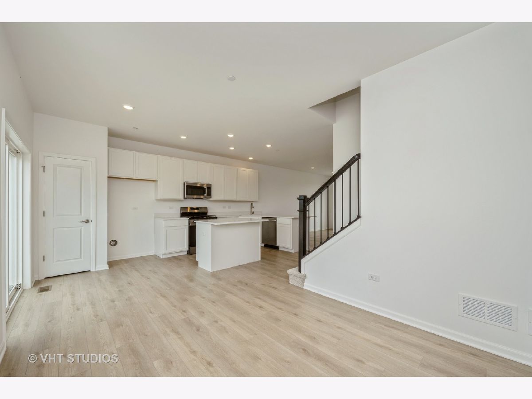
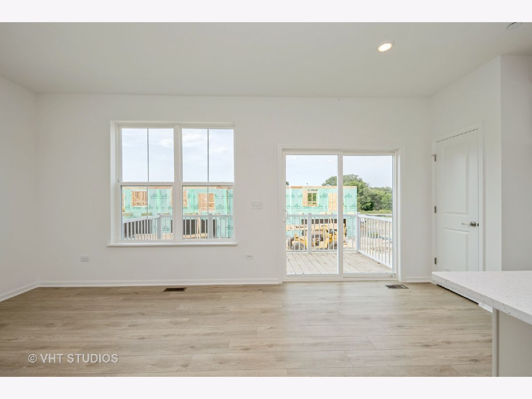
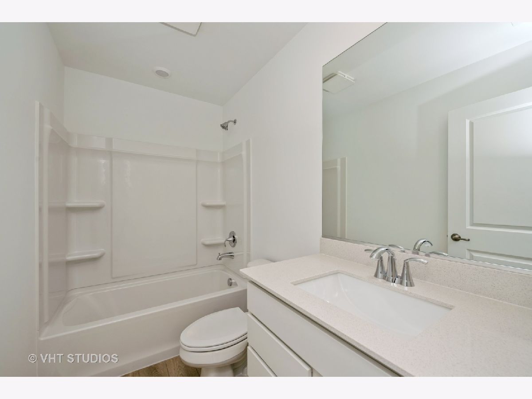
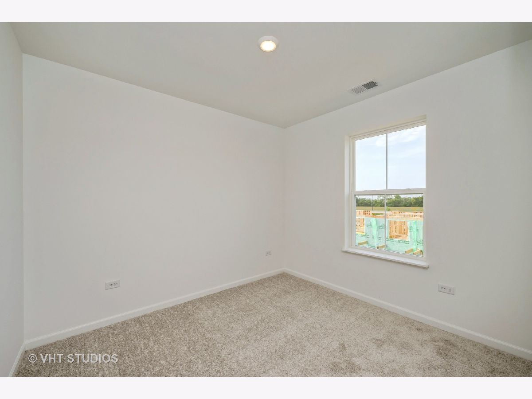
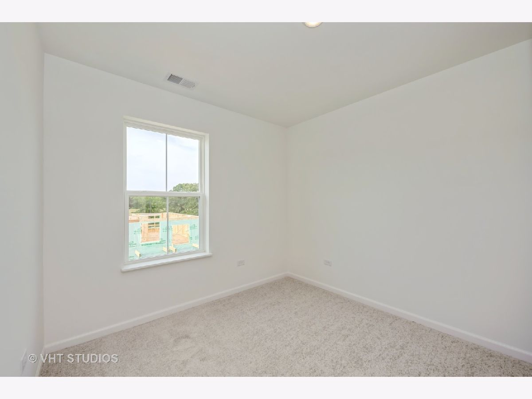
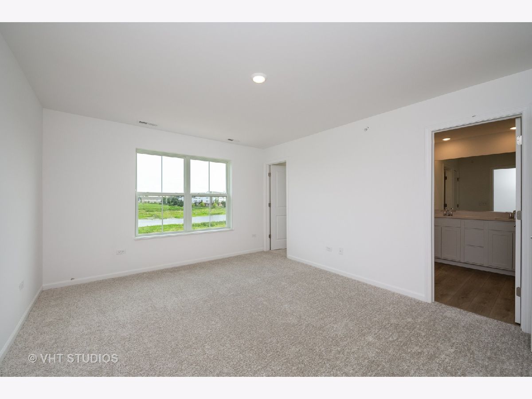
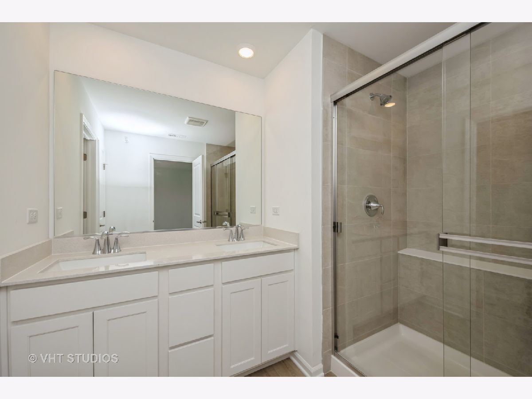
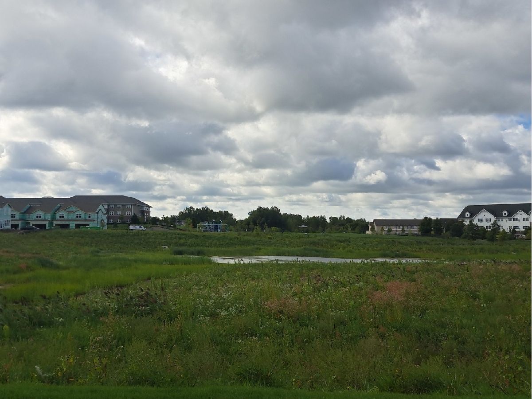
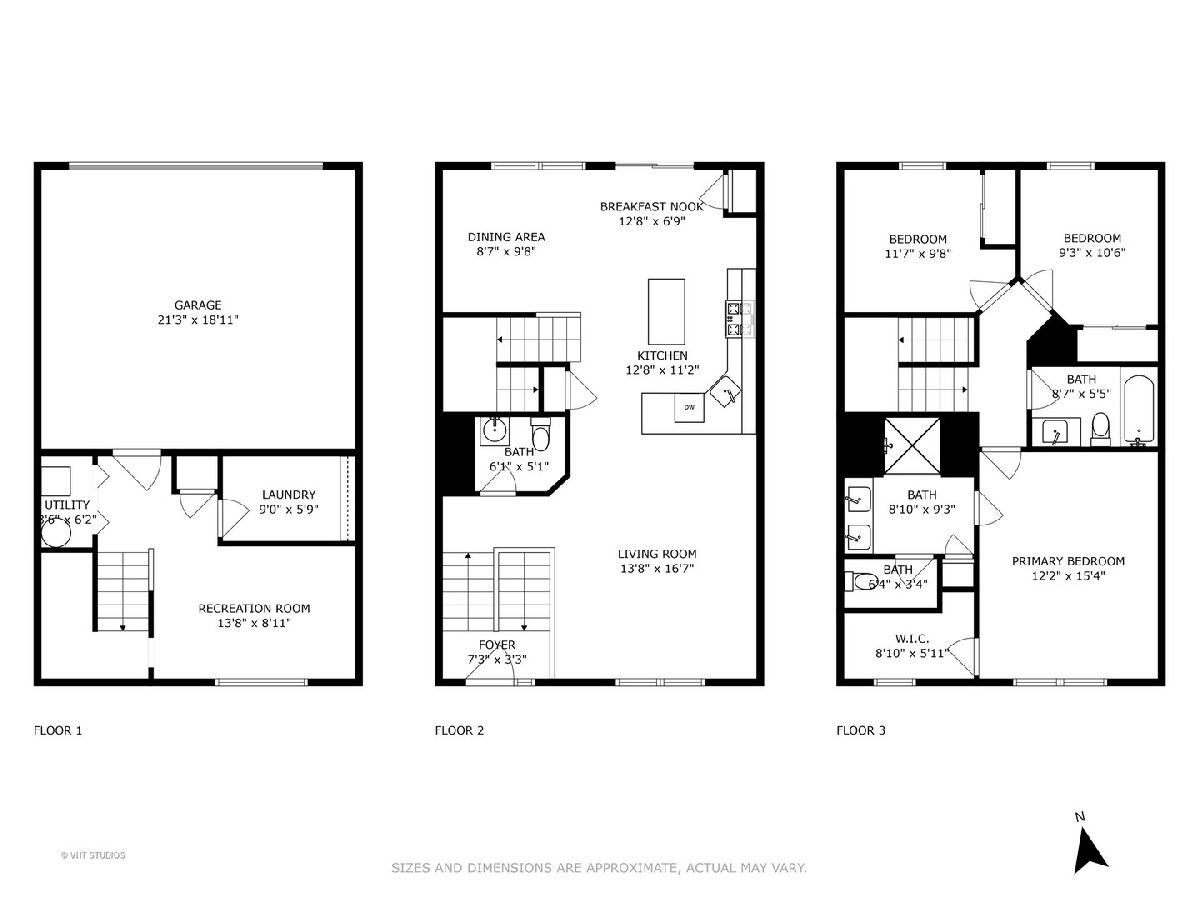
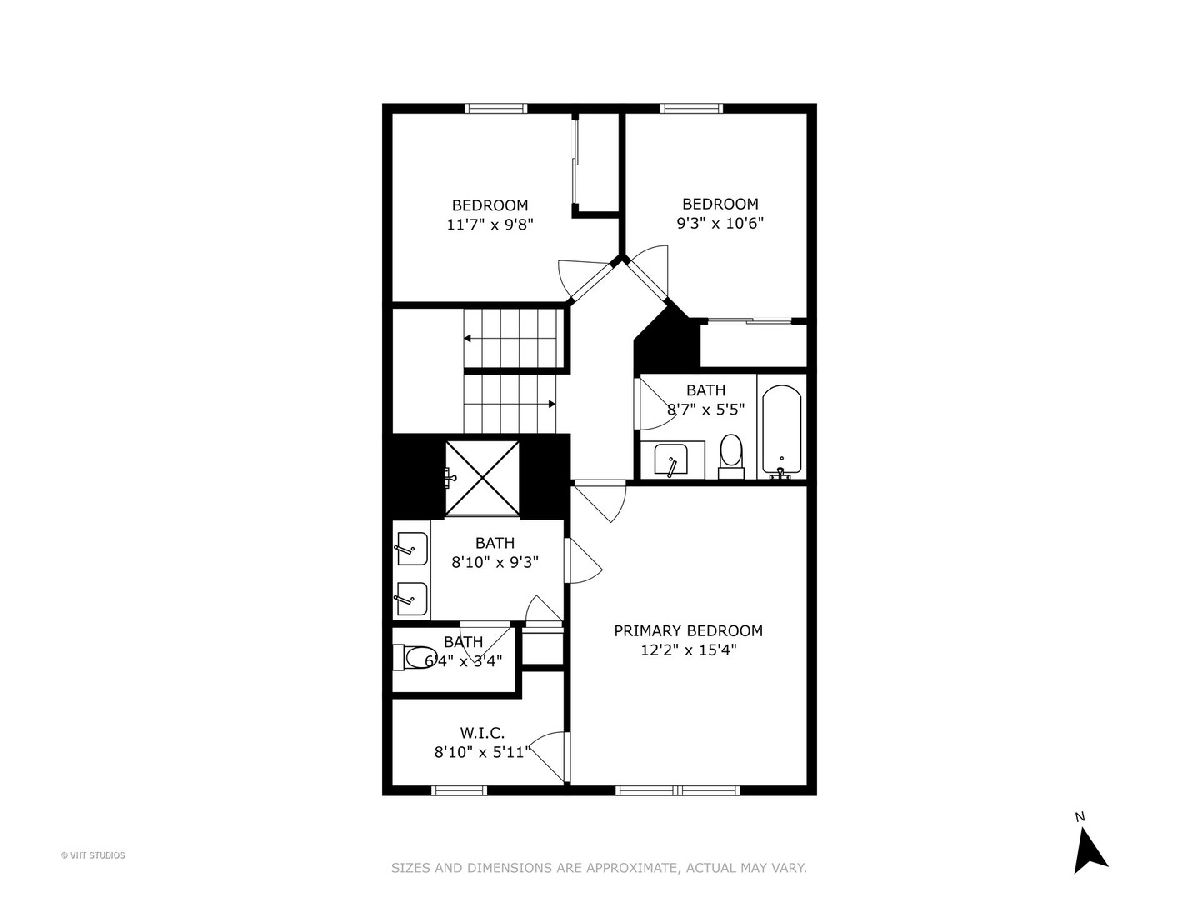
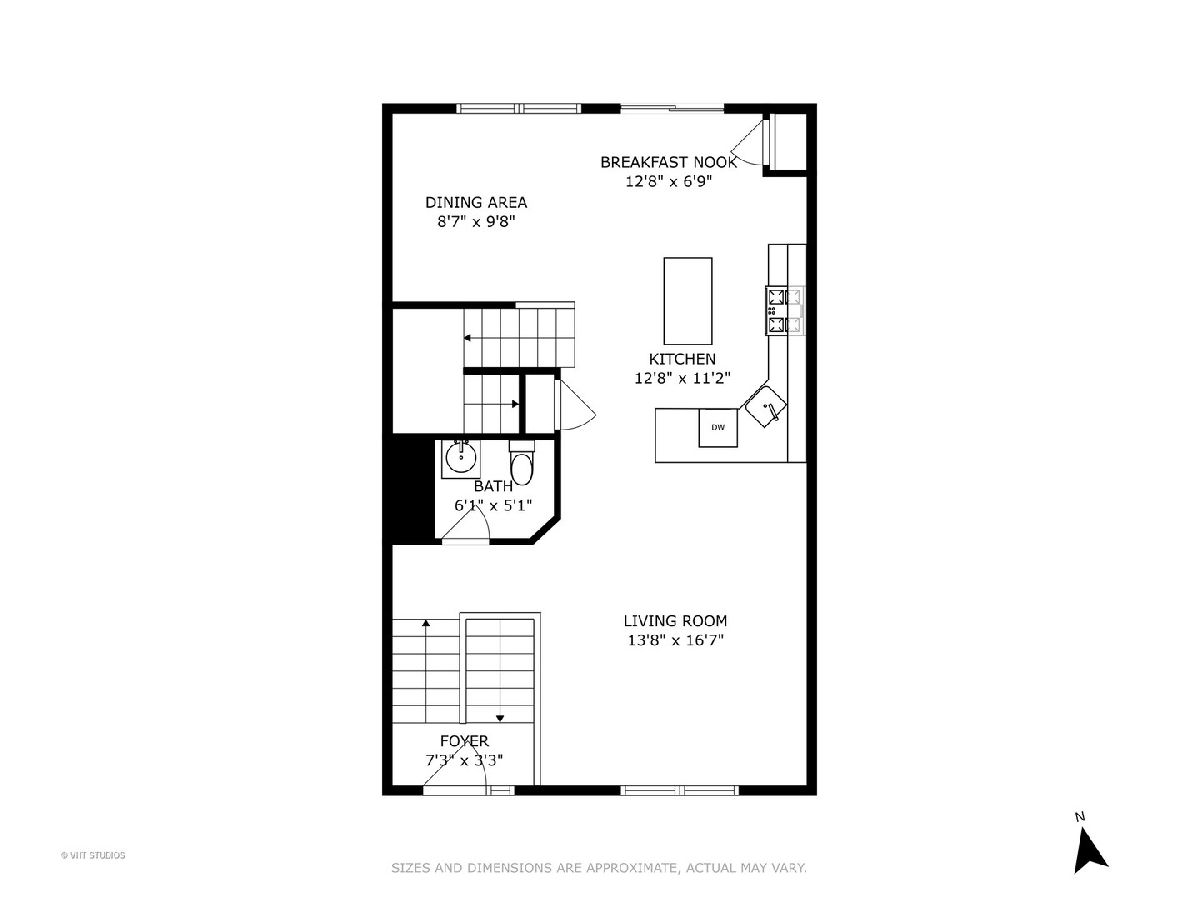
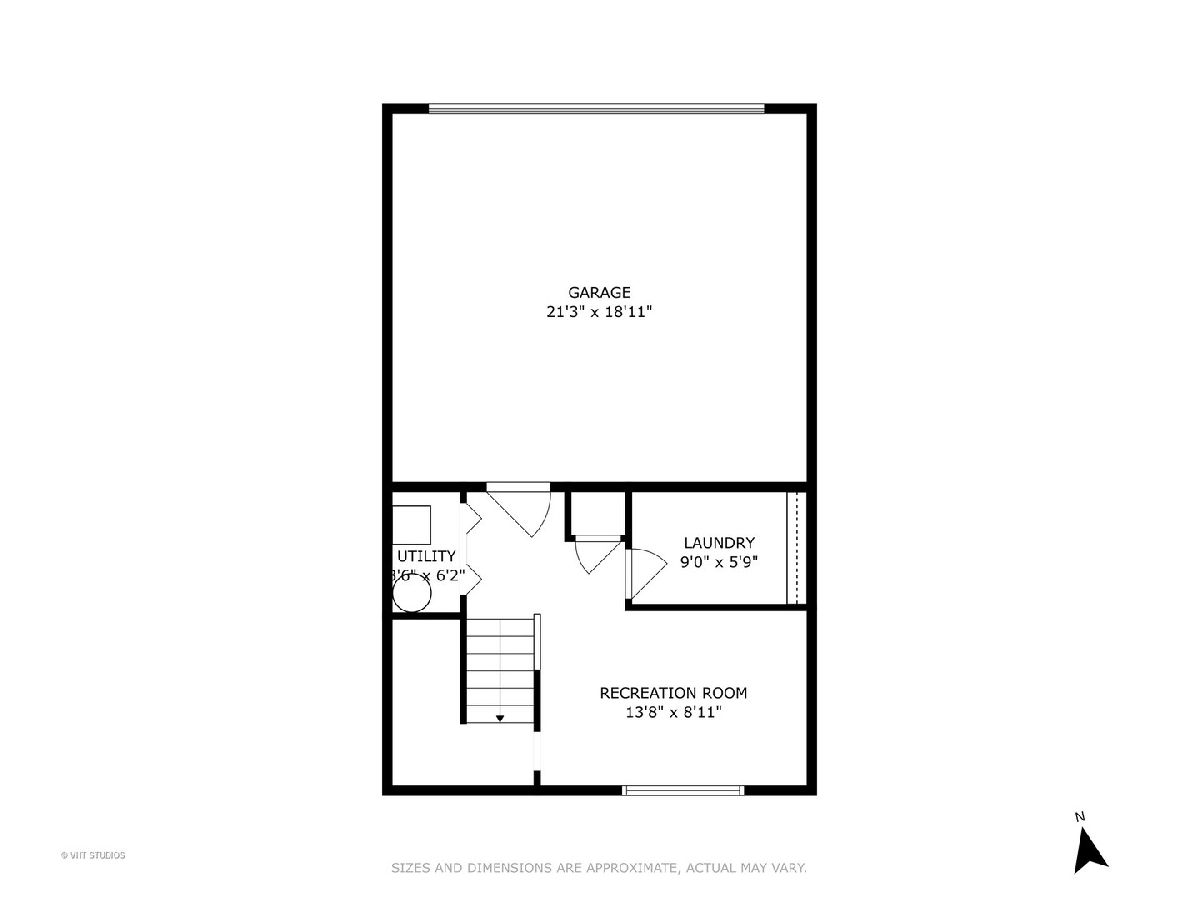
Room Specifics
Total Bedrooms: 3
Bedrooms Above Ground: 3
Bedrooms Below Ground: 0
Dimensions: —
Floor Type: —
Dimensions: —
Floor Type: —
Full Bathrooms: 3
Bathroom Amenities: Double Sink
Bathroom in Basement: 0
Rooms: —
Basement Description: —
Other Specifics
| 2 | |
| — | |
| — | |
| — | |
| — | |
| 0 | |
| — | |
| — | |
| — | |
| — | |
| Not in DB | |
| — | |
| — | |
| — | |
| — |
Tax History
| Year | Property Taxes |
|---|
Contact Agent
Contact Agent
Listing Provided By
Baird & Warner


