12307 Tinsley Street, Huntley, Illinois 60142
$2,750
|
For Rent
|
|
| Status: | Active |
| Sqft: | 1,764 |
| Cost/Sqft: | $0 |
| Beds: | 3 |
| Baths: | 3 |
| Year Built: | 2025 |
| Property Taxes: | $0 |
| Days On Market: | 9 |
| Lot Size: | 0,00 |
Description
Upgraded Huntley Townhome with Smart Features, Spa Shower & Scenic Views. Be the first to call this upgraded 3-bedroom, 2.5-bath townhome in Huntley home. Designed for modern living, this property combines everyday convenience, smart technology, and stylish finishes-perfect for long-term comfort. Location Highlights Walk to Starbucks, Walgreens, Aldi, and local dining spots like Brunch Cafe, Beef Shack, and Rosati's. Walmart Supercenter just 0.5 miles away; Northwestern Medicine Huntley Hospital only 7 minutes. Quick access to I-90 (1.5 miles) and just 25 minutes to Schaumburg. Minutes from Huntley's revitalized downtown and planned Chicago/Rockford rail stop. Top-rated Huntley School District 158. Nearby recreation: Deicke Park, Tomaso Sports Park, dog park, and local trails. Interior Features Gourmet kitchen with quartz countertops, oversized island, stainless steel appliances, and soft-close cabinets. Brand-new appliances including washer, dryer, and full-size refrigerator. Spa-like primary suite with oversized tiled walk-in shower, built-in bench, dual vanities, and excellent storage. Bright, modern entry with tall front door, transom windows, and sleek flooring. Dimmer switches throughout and motion-sensor closet lighting. Smart & Tech Upgrades Whole-home Wi-Fi mesh system (Wi-Fi 6) for seamless coverage on all levels. Ring video doorbell, smart door lock, and Wi-Fi thermostat. EV charger-ready garage (charger not included). Outdoor & Views Private, scenic views of open space and pond-no back-to-back neighbors. Green front yard and modern exterior with brick and siding accents. Functional Layout Entry-level den/flex space with 2-car garage. Open main floor living, dining, and kitchen with large windows. Three upstairs bedrooms including spacious primary suite. Why This Home Stands Out Unlike other rentals in the neighborhood, this home is equipped with thoughtful upgrades that enhance daily life-from spa-level bathrooms to uninterrupted Wi-Fi on every floor. Whether streaming, working from home, or hosting family dinners, every detail has been considered to make life more convenient and enjoyable.
Property Specifics
| Residential Rental | |
| 3 | |
| — | |
| 2025 | |
| — | |
| — | |
| No | |
| — |
| Kane | |
| Regency Square | |
| — / — | |
| — | |
| — | |
| — | |
| 12480237 | |
| — |
Nearby Schools
| NAME: | DISTRICT: | DISTANCE: | |
|---|---|---|---|
|
Grade School
Leggee Elementary School |
158 | — | |
|
Middle School
Heineman Middle School |
158 | Not in DB | |
|
High School
Huntley High School |
158 | Not in DB | |
Property History
| DATE: | EVENT: | PRICE: | SOURCE: |
|---|---|---|---|
| 22 Sep, 2025 | Sold | $330,000 | MRED MLS |
| 28 Jul, 2025 | Under contract | $333,990 | MRED MLS |
| — | Last price change | $386,990 | MRED MLS |
| 9 Jul, 2025 | Listed for sale | $386,990 | MRED MLS |
| 24 Sep, 2025 | Listed for sale | $0 | MRED MLS |
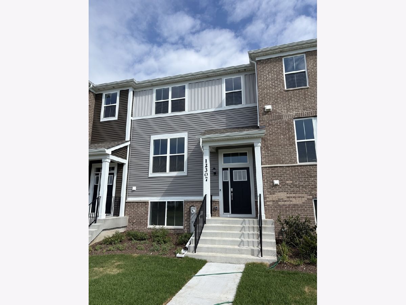
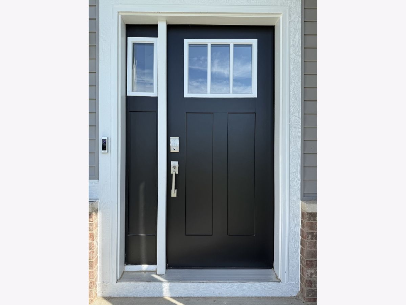
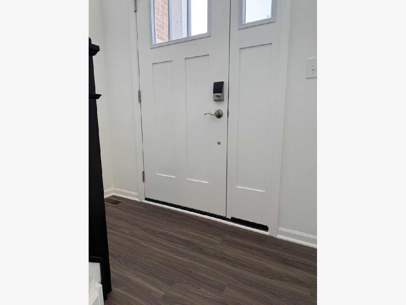
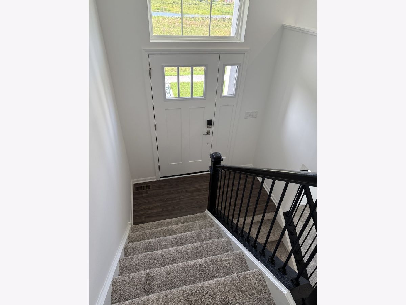
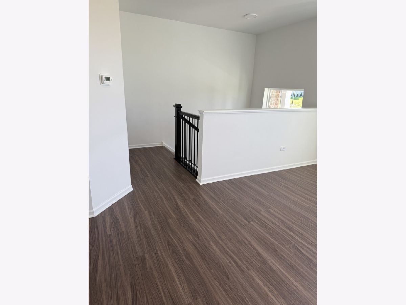
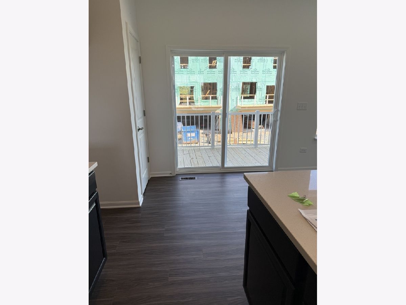
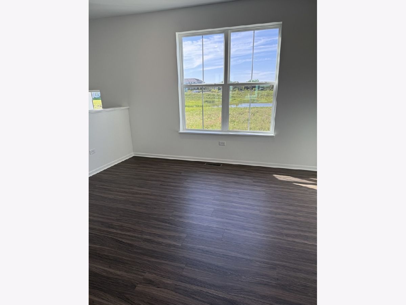
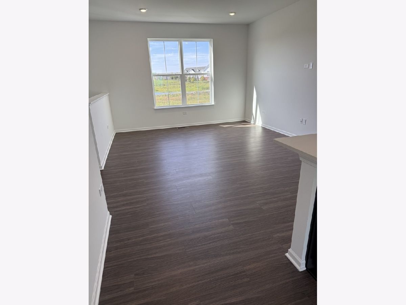
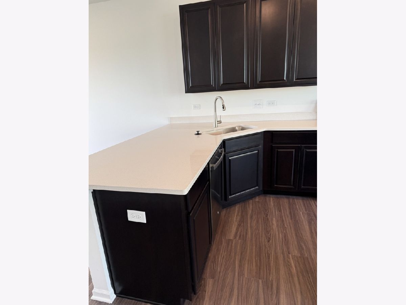
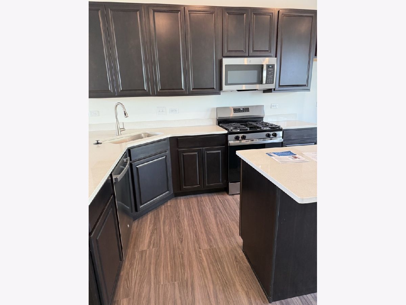
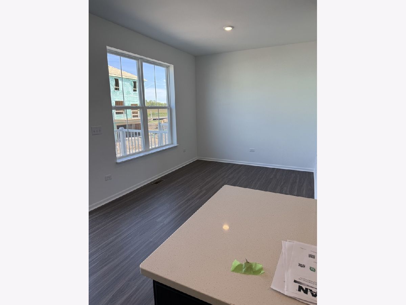
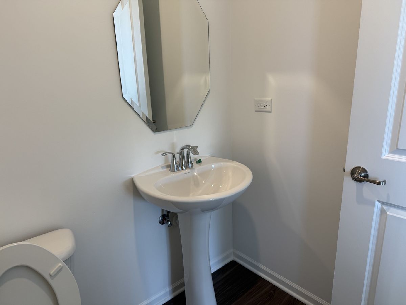
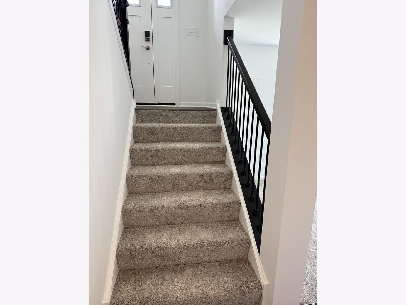
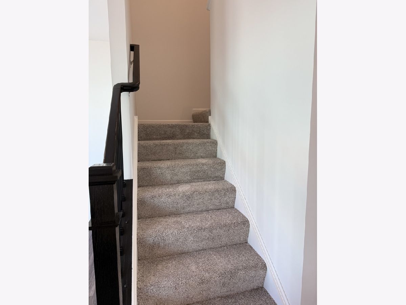
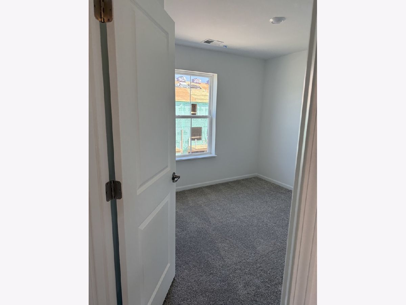
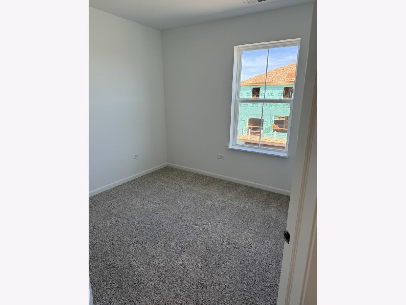
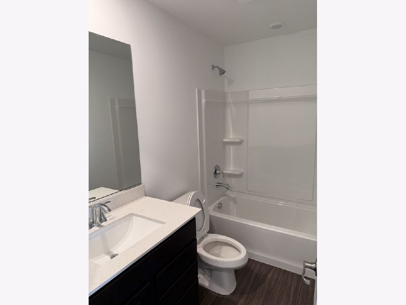
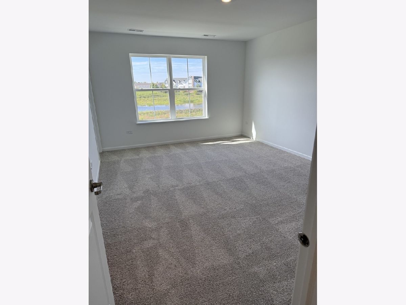
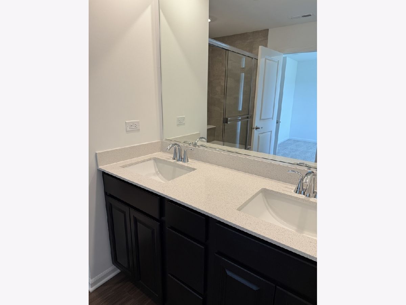
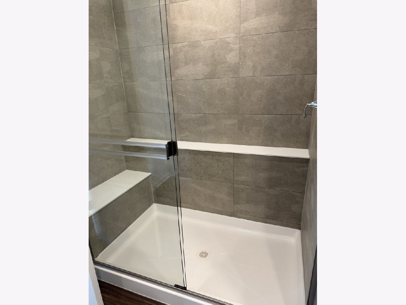
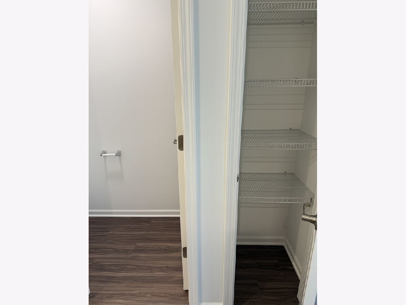
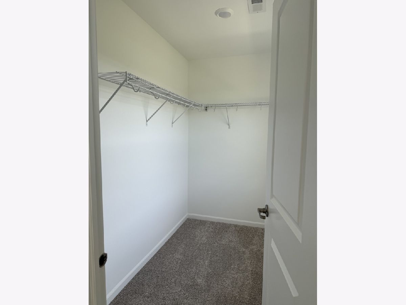
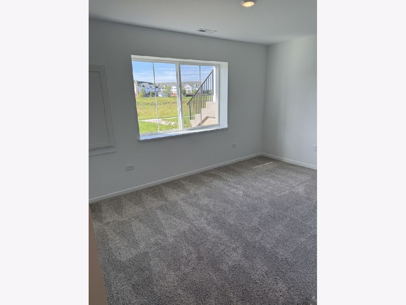
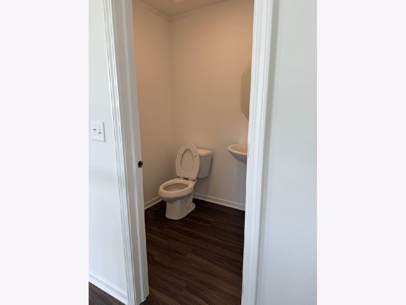
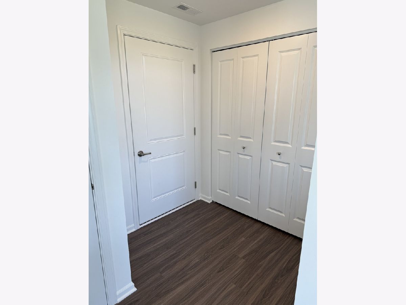
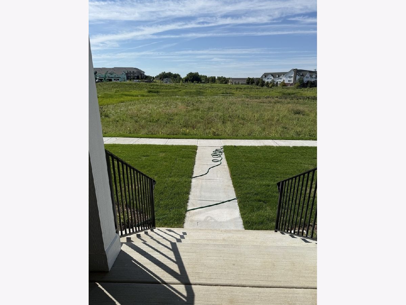
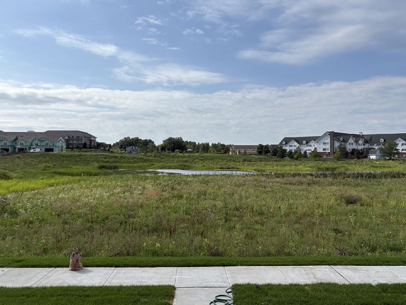
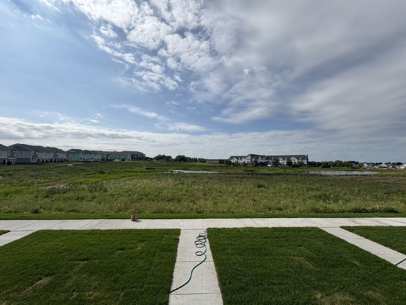
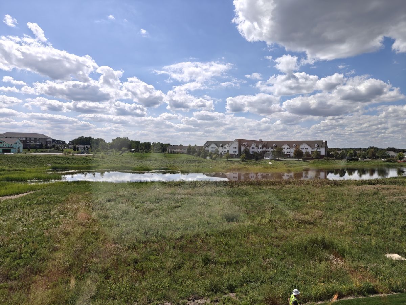
Room Specifics
Total Bedrooms: 3
Bedrooms Above Ground: 3
Bedrooms Below Ground: 0
Dimensions: —
Floor Type: —
Dimensions: —
Floor Type: —
Full Bathrooms: 3
Bathroom Amenities: —
Bathroom in Basement: —
Rooms: —
Basement Description: —
Other Specifics
| 2 | |
| — | |
| — | |
| — | |
| — | |
| 0 | |
| — | |
| — | |
| — | |
| — | |
| Not in DB | |
| — | |
| — | |
| — | |
| — |
Tax History
| Year | Property Taxes |
|---|
Contact Agent
Contact Agent
Listing Provided By
Keller Williams Success Realty


