1232 Gillespie Lane, Yorkville, Illinois 60560
$2,800
|
For Rent
|
|
| Status: | Active |
| Sqft: | 1,696 |
| Cost/Sqft: | $0 |
| Beds: | 3 |
| Baths: | 3 |
| Year Built: | 2025 |
| Property Taxes: | $0 |
| Days On Market: | 23 |
| Lot Size: | 0,00 |
Description
Step into this beautifully designed, new-construction townhome at Townes of Kendall Marketplace in Yorkville. With a private entrance and an open-concept main level, luxury vinyl flooring flows throughout, anchoring a bright, flowing space perfect for everyday living and entertaining. Your kitchen shines as the centerpiece-featuring 42" soft-close cabinets, granite countertops, a large island with integrated sink, and stainless-steel appliances that bring a chef-worthy style to every meal. Upstairs, enjoy soaring 9-foot ceilings downstairs, three spacious bedrooms, an airy loft, two full baths, and the convenience of an upstairs laundry closet. Modern efficiency is built-in-from high-performance windows, upgraded insulation, and energy-efficient HVAC to smart-ready touches: EV charger outlets, ECOBee thermostat, Samsung Wi-Fi-enabled appliances, wireless garage door capability, and pre-wired lighting and cable in every bedroom. Available for immediate occupancy. Schedule your tour today!
Property Specifics
| Residential Rental | |
| 2 | |
| — | |
| 2025 | |
| — | |
| — | |
| No | |
| — |
| Kendall | |
| Townes Of Kendall Market Place | |
| — / — | |
| — | |
| — | |
| — | |
| 12448118 | |
| — |
Nearby Schools
| NAME: | DISTRICT: | DISTANCE: | |
|---|---|---|---|
|
Grade School
Centennial Elementary School |
88 | — | |
|
Middle School
Plano Middle School |
88 | Not in DB | |
|
High School
Plano High School |
88 | Not in DB | |
Property History
| DATE: | EVENT: | PRICE: | SOURCE: |
|---|---|---|---|
| 7 Aug, 2025 | Sold | $313,500 | MRED MLS |
| 16 Jun, 2025 | Under contract | $310,000 | MRED MLS |
| 20 May, 2025 | Listed for sale | $310,000 | MRED MLS |
| 16 Aug, 2025 | Listed for sale | $0 | MRED MLS |
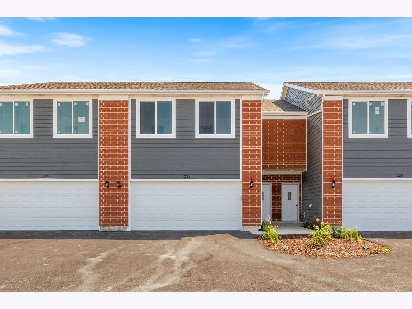
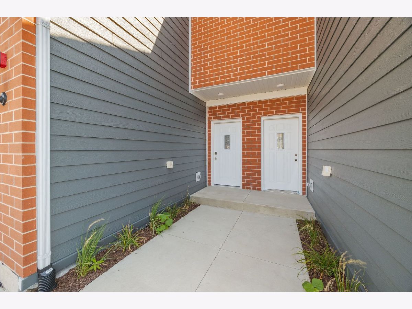
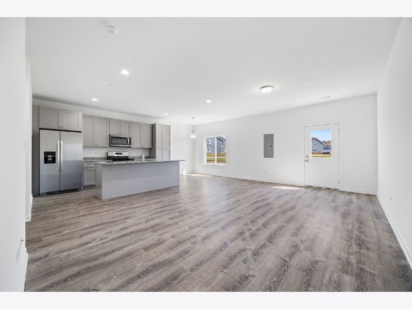
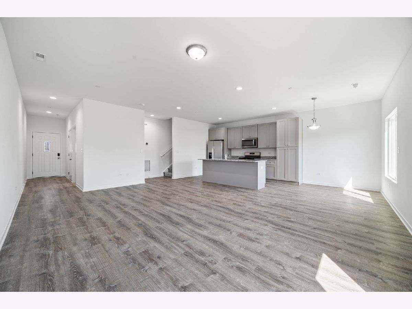
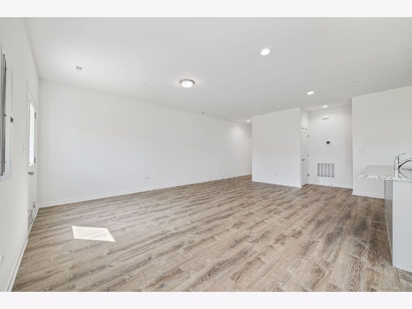
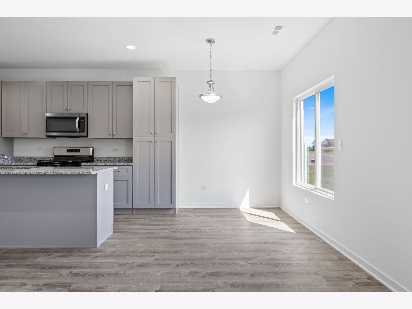
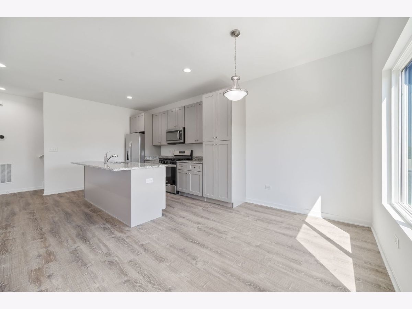
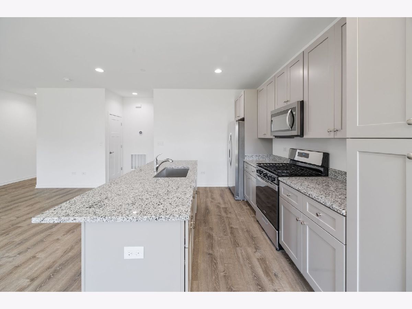

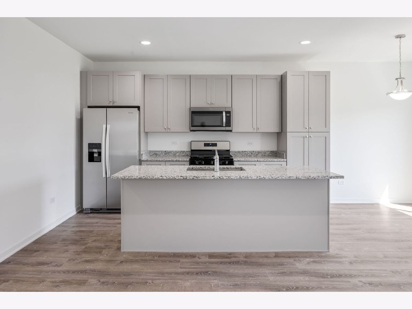
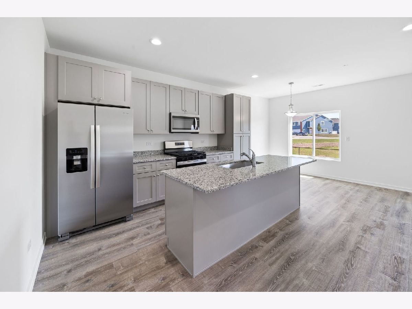
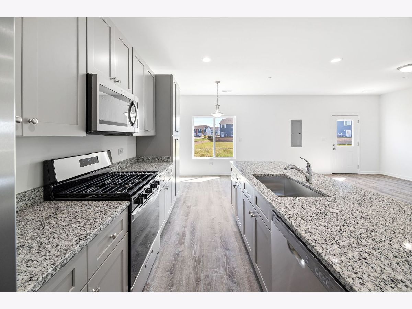
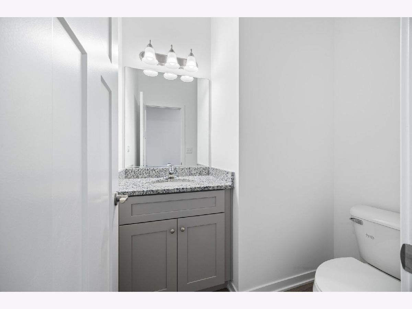
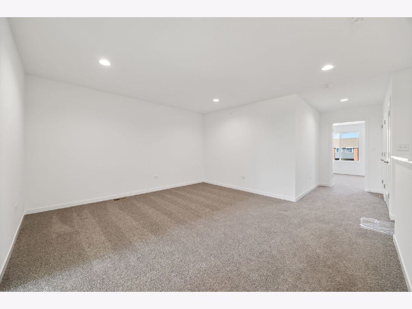
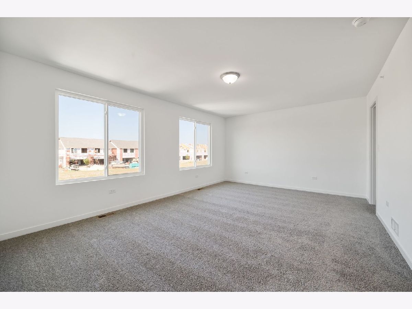
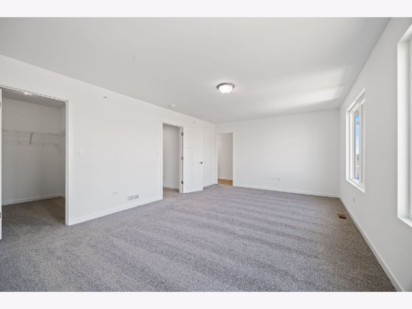
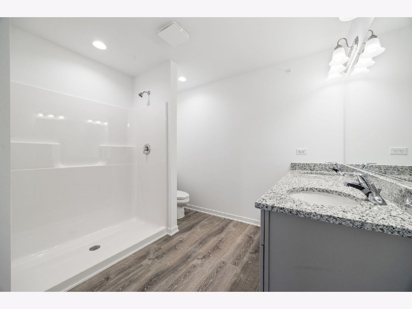
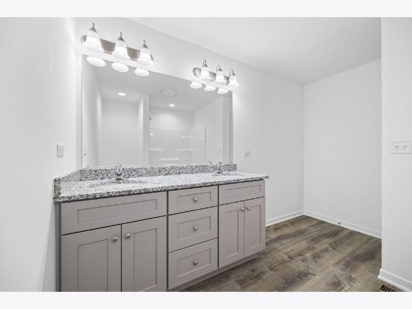
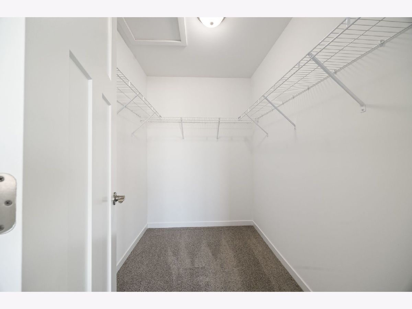
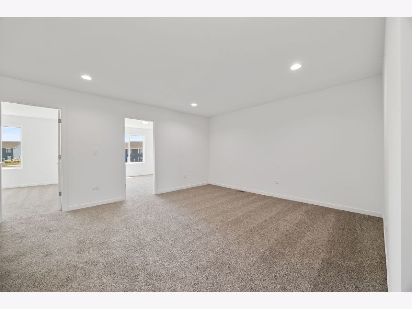
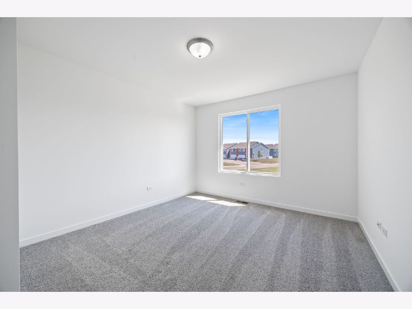
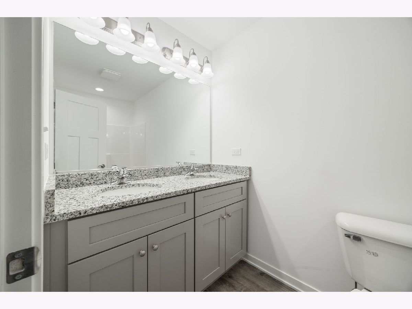
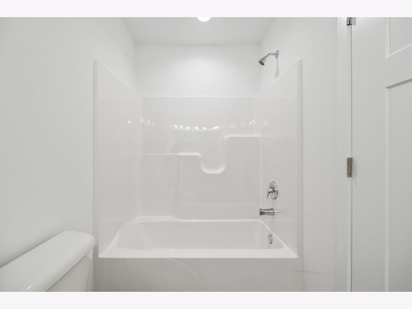

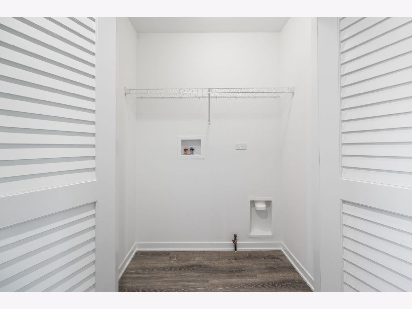
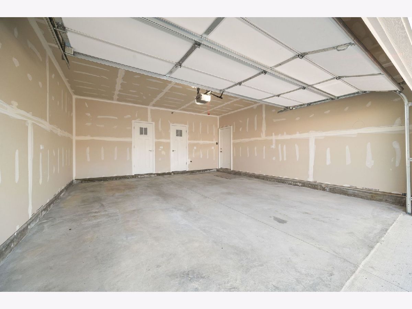
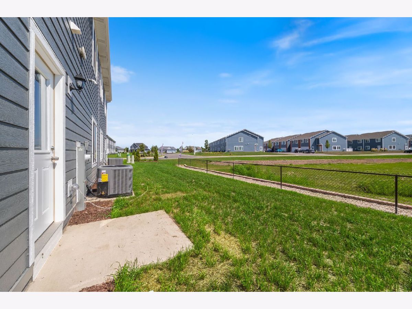
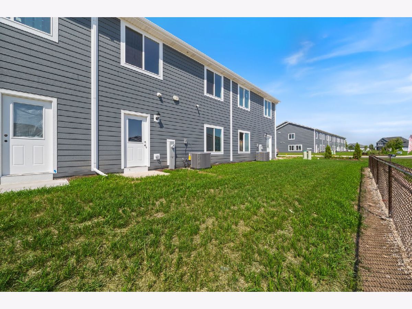
Room Specifics
Total Bedrooms: 3
Bedrooms Above Ground: 3
Bedrooms Below Ground: 0
Dimensions: —
Floor Type: —
Dimensions: —
Floor Type: —
Full Bathrooms: 3
Bathroom Amenities: Double Sink
Bathroom in Basement: —
Rooms: —
Basement Description: —
Other Specifics
| 2 | |
| — | |
| — | |
| — | |
| — | |
| 33X60 | |
| — | |
| — | |
| — | |
| — | |
| Not in DB | |
| — | |
| — | |
| — | |
| — |
Tax History
| Year | Property Taxes |
|---|
Contact Agent
Contact Agent
Listing Provided By
Keller Williams Infinity


