1234 Churchill Court, Buffalo Grove, Illinois 60089
$2,600
|
For Rent
|
|
| Status: | Contingent |
| Sqft: | 1,458 |
| Cost/Sqft: | $0 |
| Beds: | 3 |
| Baths: | 3 |
| Year Built: | 1987 |
| Property Taxes: | $0 |
| Days On Market: | 53 |
| Lot Size: | 0,00 |
Description
Experience this beautiful 3Bed 2.5Bath town home with modern finishes featuring new Luxury Vinyl, porcelain tile flooring in main level and carpet in 2nd level, located in a PRIME area within the award-winning Stevenson School!! This home features a spacious 1458 sq ft of living space with a huge living room with fireplace, updated kitchen with stainless steel appliances and granite counter tops and lots of storage and a dinette area with chandelier, and In-Unit Laundry. The second-floor has 3 bedrooms with owner's bath suite offers a stand-alone shower with a tile surround and a large walk-in closet. There are 2 more spacious bedrooms, that share a hall bathroom. A private patio is a huge plus for grilling and attached single car garage plus parking spots in common area for visitors. Situated in the esteemed D96 school district and close to transportation (Metra), highways, shopping (Hawthorne Mall), dining, gyms, banks, and parks, this home offers. Pets are welcome! Water and Trash pickup is included in the rent. Community amenities include a swimming pool and a clubhouse.Make this beautiful home your next rental home ! Available to occupy right away!.
Property Specifics
| Residential Rental | |
| 2 | |
| — | |
| 1987 | |
| — | |
| — | |
| No | |
| — |
| Lake | |
| — | |
| — / — | |
| — | |
| — | |
| — | |
| 12498785 | |
| — |
Nearby Schools
| NAME: | DISTRICT: | DISTANCE: | |
|---|---|---|---|
|
Grade School
Earl Pritchett School |
102 | — | |
|
Middle School
Aptakisic Junior High School |
102 | Not in DB | |
|
High School
Adlai E Stevenson High School |
125 | Not in DB | |
Property History
| DATE: | EVENT: | PRICE: | SOURCE: |
|---|---|---|---|
| 20 Nov, 2025 | Under contract | $0 | MRED MLS |
| 18 Oct, 2025 | Listed for sale | $0 | MRED MLS |
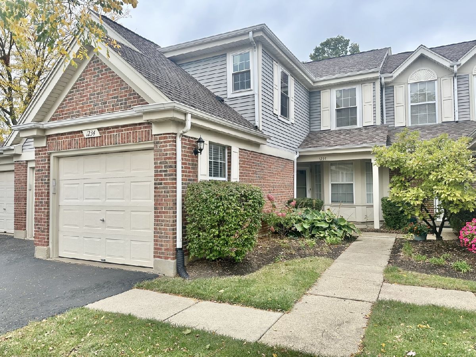
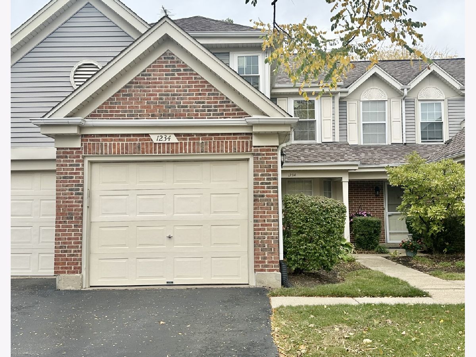
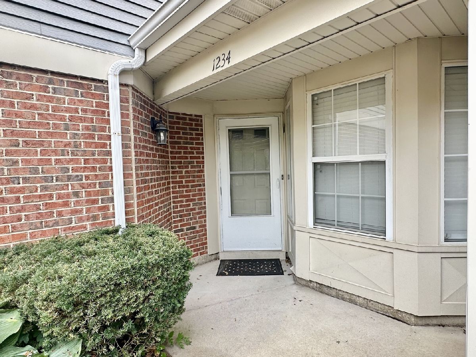
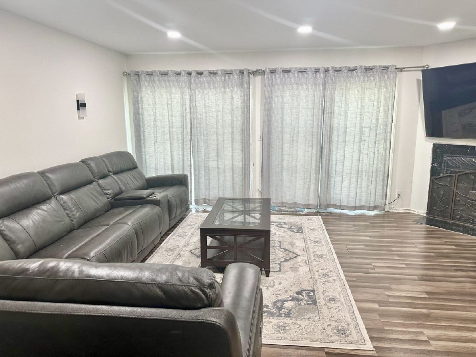
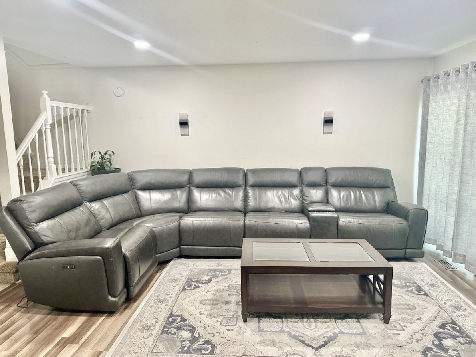
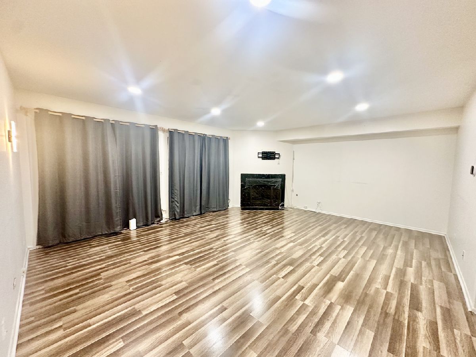
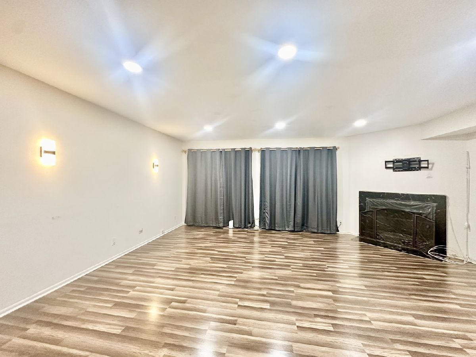
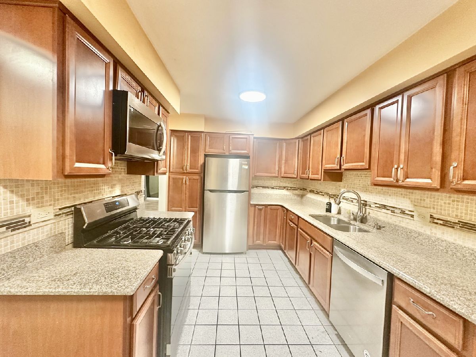
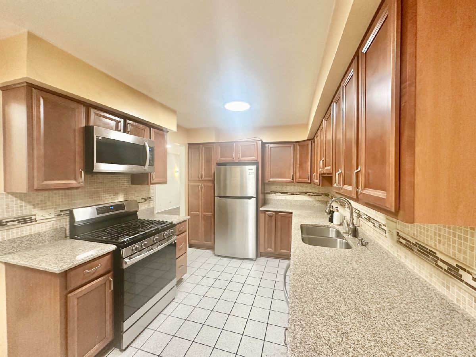
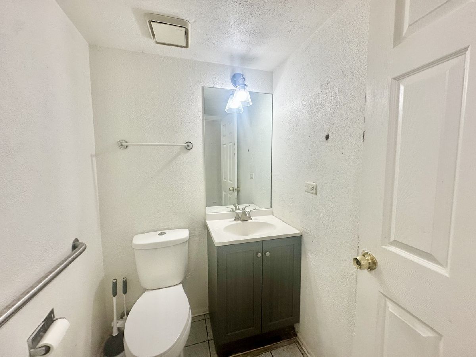
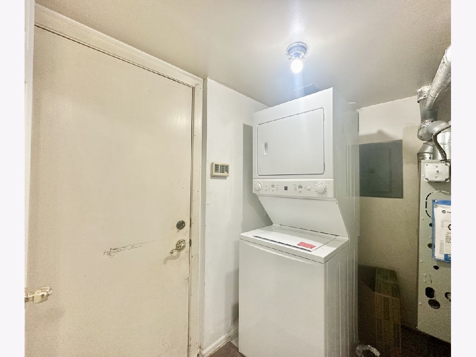
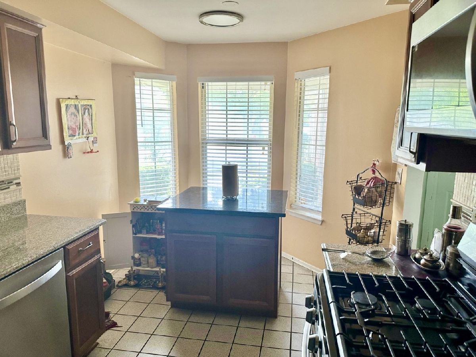
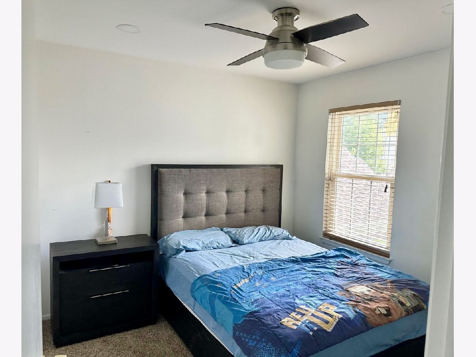
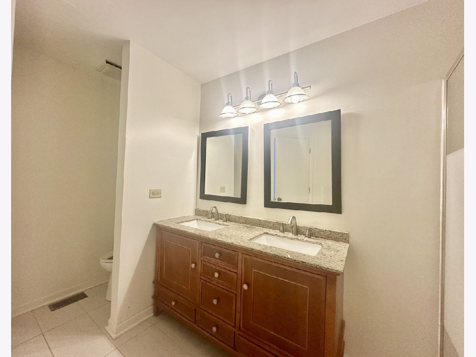
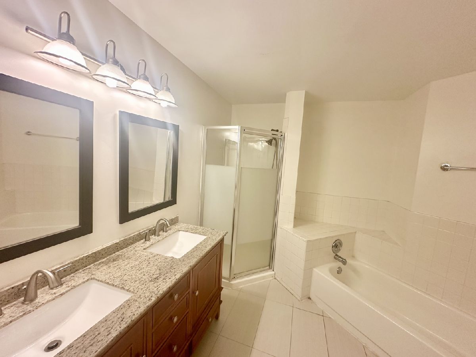
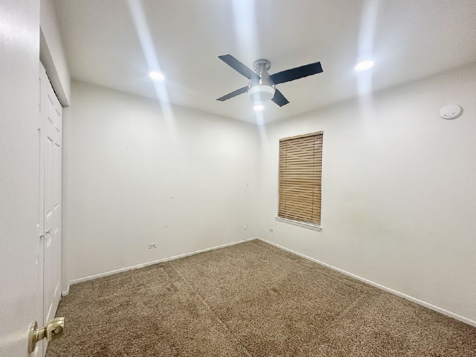
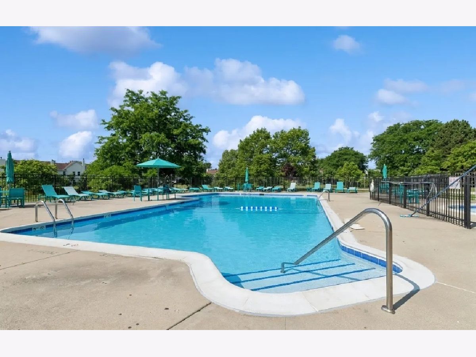
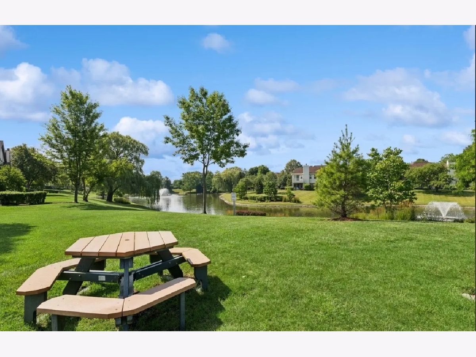
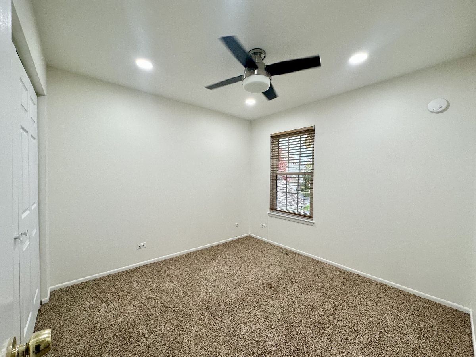
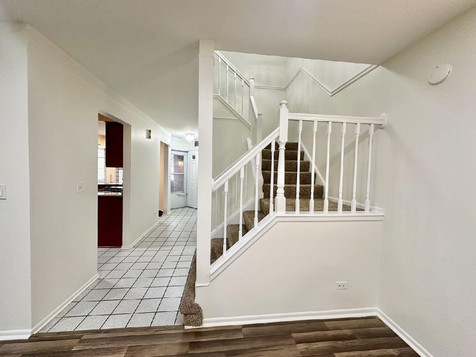
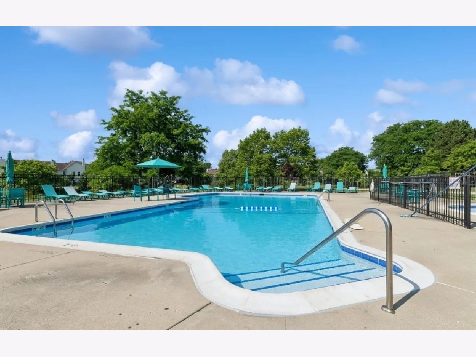
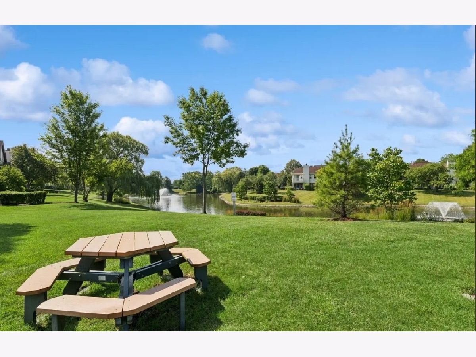
Room Specifics
Total Bedrooms: 3
Bedrooms Above Ground: 3
Bedrooms Below Ground: 0
Dimensions: —
Floor Type: —
Dimensions: —
Floor Type: —
Full Bathrooms: 3
Bathroom Amenities: —
Bathroom in Basement: —
Rooms: —
Basement Description: —
Other Specifics
| 1 | |
| — | |
| — | |
| — | |
| — | |
| COMMON AREA | |
| — | |
| — | |
| — | |
| — | |
| Not in DB | |
| — | |
| — | |
| — | |
| — |
Tax History
| Year | Property Taxes |
|---|
Contact Agent
Contact Agent
Listing Provided By
Coldwell Banker Realty


