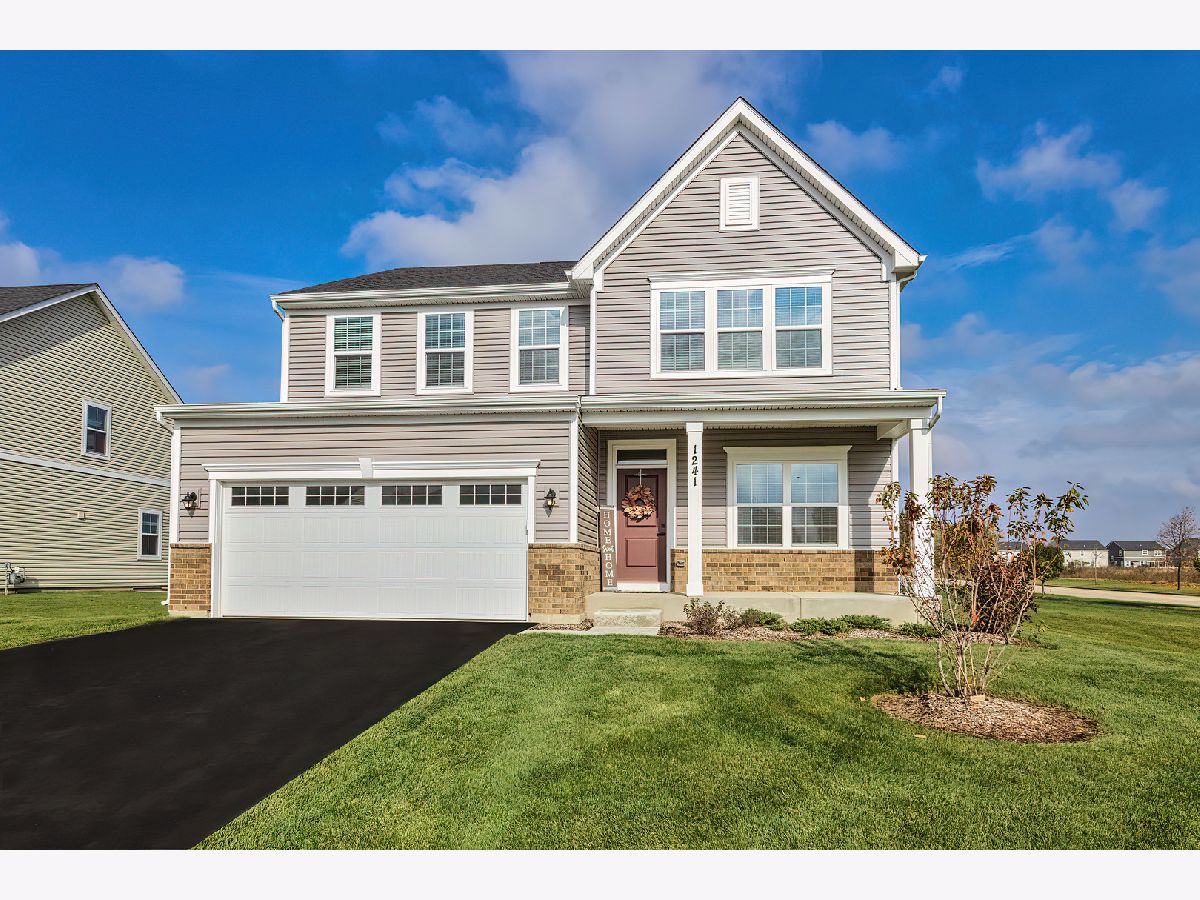1241 Neuway Lane, Antioch, Illinois 60002
$4,170
|
For Rent
|
|
| Status: | Active |
| Sqft: | 2,423 |
| Cost/Sqft: | $0 |
| Beds: | 4 |
| Baths: | 3 |
| Year Built: | 2023 |
| Property Taxes: | $0 |
| Days On Market: | 164 |
| Lot Size: | 0,00 |
Description
Welcome to this stunning 4-bedroom, 2.5-bathroom single-family home located in a professionally managed community. This residence offers an ideal blend of luxury, comfort, and modern living. The main level boasts beautiful luxury vinyl plank flooring, creating a bright and airy atmosphere. The open-concept layout seamlessly connects the living room, dining area, and family room, making it perfect for entertaining. The fully updated kitchen is a chef's dream, featuring stainless steel appliances, elegant quartz countertops, and a double oven. Upstairs, you'll find generously sized bedrooms, including an oversized master suite. The master bedroom is a true retreat, complete with a massive walk-in closet and a luxurious en-suite bathroom. For added convenience, the laundry room is also located on the second floor. The home also includes an unfinished basement, offering endless possibilities for a home gym, recreation room, or additional storage. This home is a must-see for anyone seeking spacious and upscale living in a vibrant community. Home is of previously built model. Finishes and features may vary. $200 HOA will be added on top of the base rent which covers lawncare, snow removal above 2-inches and maintenance free living.
Property Specifics
| Residential Rental | |
| — | |
| — | |
| 2023 | |
| — | |
| — | |
| No | |
| — |
| Lake | |
| — | |
| — / — | |
| — | |
| — | |
| — | |
| 12447450 | |
| — |
Nearby Schools
| NAME: | DISTRICT: | DISTANCE: | |
|---|---|---|---|
|
Grade School
Oakland Elementary School |
34 | — | |
|
Middle School
Antioch Upper Grade School |
34 | Not in DB | |
|
High School
Antioch Community High School |
117 | Not in DB | |
Property History
| DATE: | EVENT: | PRICE: | SOURCE: |
|---|---|---|---|
| 15 Aug, 2025 | Listed for sale | $0 | MRED MLS |




















Room Specifics
Total Bedrooms: 4
Bedrooms Above Ground: 4
Bedrooms Below Ground: 0
Dimensions: —
Floor Type: —
Dimensions: —
Floor Type: —
Dimensions: —
Floor Type: —
Full Bathrooms: 3
Bathroom Amenities: Double Sink
Bathroom in Basement: 0
Rooms: —
Basement Description: —
Other Specifics
| 2 | |
| — | |
| — | |
| — | |
| — | |
| 0 | |
| — | |
| — | |
| — | |
| — | |
| Not in DB | |
| — | |
| — | |
| — | |
| — |
Tax History
| Year | Property Taxes |
|---|
Contact Agent
Contact Agent
Listing Provided By
Coldwell Banker Realty


