1314 Sandhurst Lane, South Elgin, Illinois 60177
$1,900
|
For Rent
|
|
| Status: | New |
| Sqft: | 1,220 |
| Cost/Sqft: | $0 |
| Beds: | 2 |
| Baths: | 2 |
| Year Built: | 1993 |
| Property Taxes: | $0 |
| Days On Market: | 5 |
| Lot Size: | 0,00 |
Description
Beautiful condo with gleaming floors on first floor, great kitchen with cherry color cabinets and black solid surface counters and stainless steel appliances. Huge main bedroom with vaulted ceiling, large seating area, double closets and dressing area with sink. 2nd bedroom is nice sized, too. Finished English Basement with huge family room and laundry area. Nice deck off living room, rear unit off street side.
Property Specifics
| Residential Rental | |
| 2 | |
| — | |
| 1993 | |
| — | |
| — | |
| No | |
| — |
| Kane | |
| Carriage Homes Of Sandhurst | |
| — / — | |
| — | |
| — | |
| — | |
| 12461959 | |
| — |
Nearby Schools
| NAME: | DISTRICT: | DISTANCE: | |
|---|---|---|---|
|
Grade School
Fox Meadow Elementary School |
46 | — | |
|
Middle School
Kenyon Woods Middle School |
46 | Not in DB | |
|
High School
South Elgin High School |
46 | Not in DB | |
Property History
| DATE: | EVENT: | PRICE: | SOURCE: |
|---|---|---|---|
| 27 Mar, 2013 | Sold | $95,900 | MRED MLS |
| 20 Feb, 2013 | Under contract | $96,900 | MRED MLS |
| 11 Feb, 2013 | Listed for sale | $96,900 | MRED MLS |
| 3 Sep, 2025 | Listed for sale | $0 | MRED MLS |
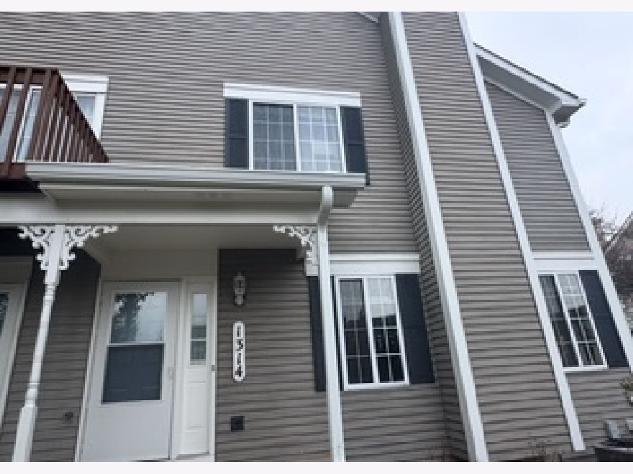
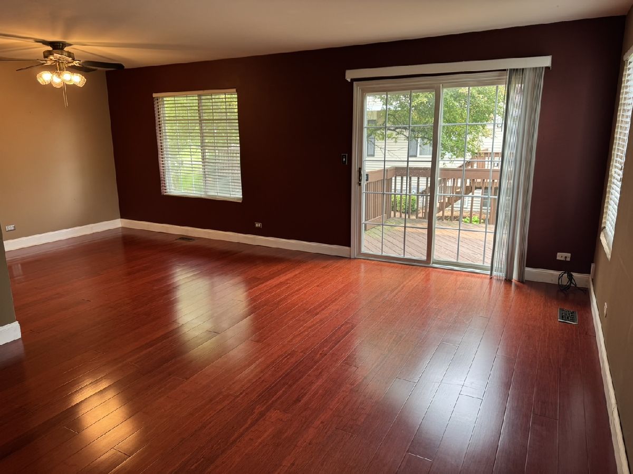
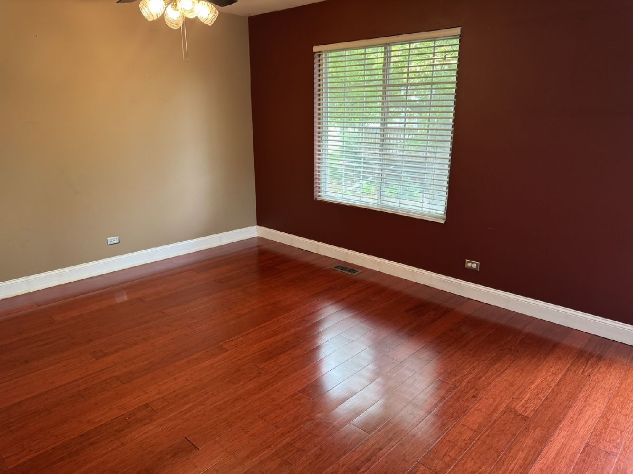
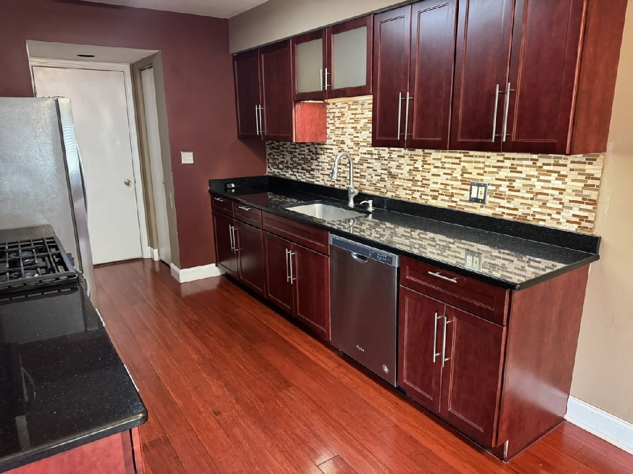
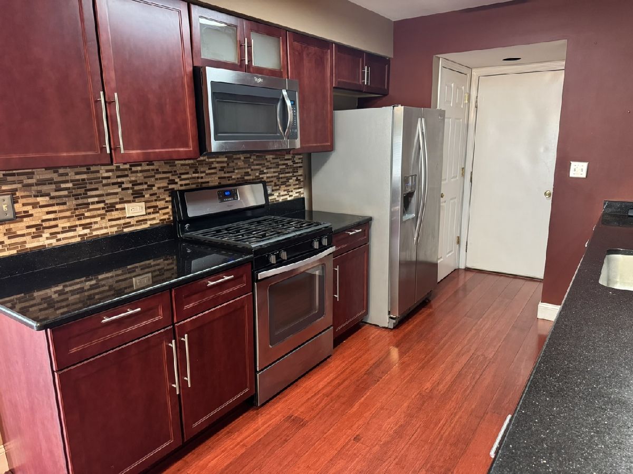
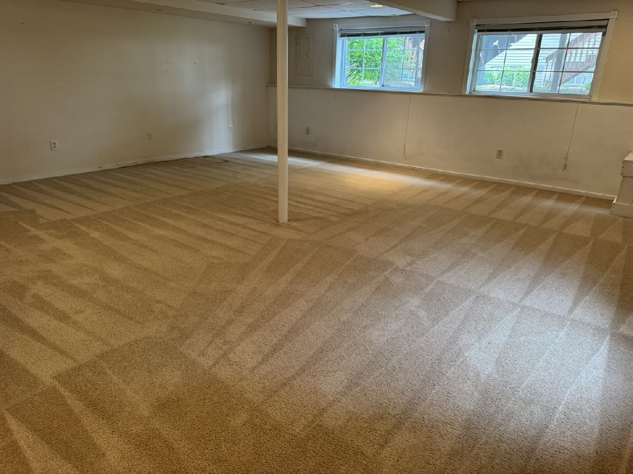
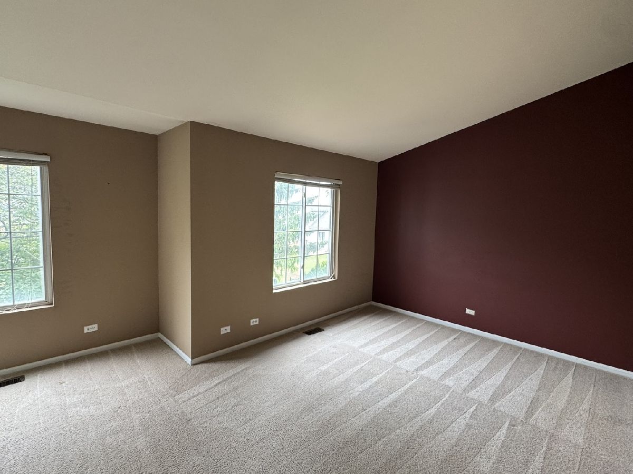
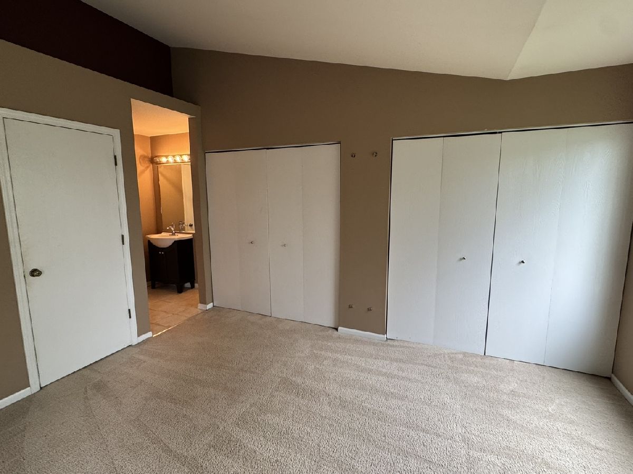
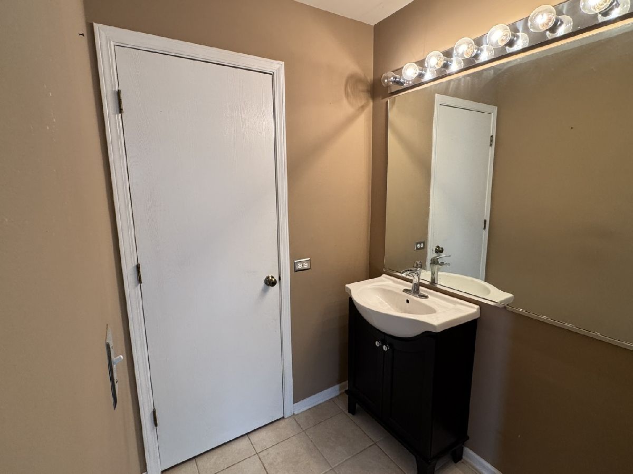
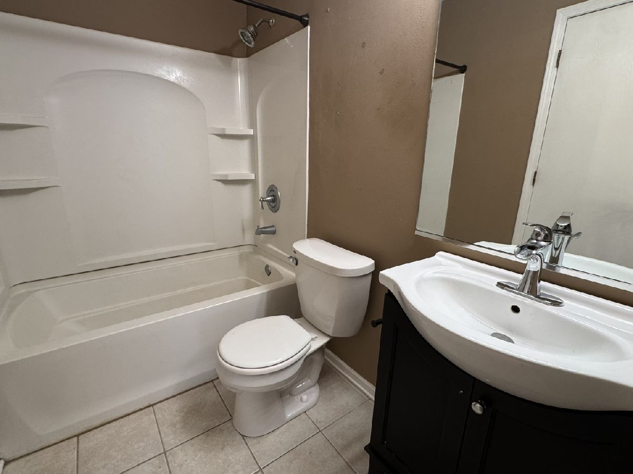
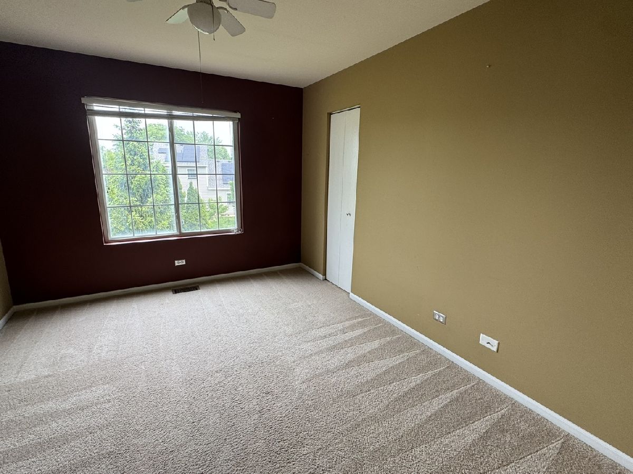
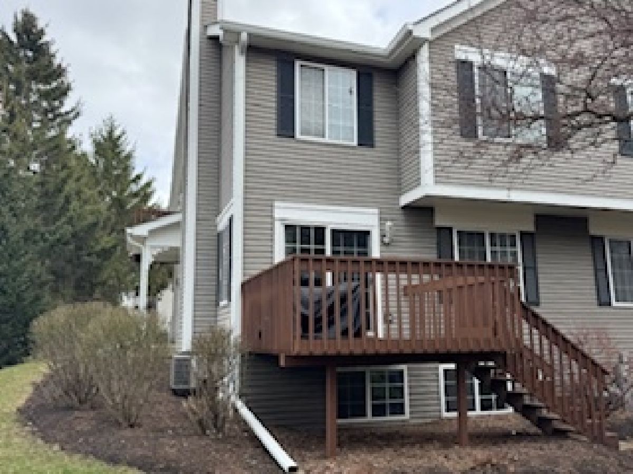
Room Specifics
Total Bedrooms: 2
Bedrooms Above Ground: 2
Bedrooms Below Ground: 0
Dimensions: —
Floor Type: —
Full Bathrooms: 2
Bathroom Amenities: —
Bathroom in Basement: 0
Rooms: —
Basement Description: —
Other Specifics
| 1 | |
| — | |
| — | |
| — | |
| — | |
| CONDO | |
| — | |
| — | |
| — | |
| — | |
| Not in DB | |
| — | |
| — | |
| — | |
| — |
Tax History
| Year | Property Taxes |
|---|---|
| 2013 | $3,855 |
Contact Agent
Contact Agent
Listing Provided By
Preferred Homes Realty


