1316 Ashland Avenue, Wilmette, Illinois 60091
$8,500
|
For Rent
|
|
| Status: | Active |
| Sqft: | 3,900 |
| Cost/Sqft: | $0 |
| Beds: | 4 |
| Baths: | 5 |
| Year Built: | 1923 |
| Property Taxes: | $0 |
| Days On Market: | 105 |
| Lot Size: | 0,00 |
Description
Welcome to this fabulous 4-bed (+ office), 4.1-bath home with a 2-car garage in a prime east Wilmette location (CAGE)! Loads of space inside & out beginning with the spacious formal Living & Dining rooms, a Sunroom, the newly renovated Kitchen, separate Mudroom & Butler's pantry, and a large Family room overlooking the stunning back yard! The 2nd floor hosts a Primary suite which includes a large walk-in closet/dressing room and a beautifully updated bathroom with double sinks, steam shower, soaker tub & heated floors. Additionally two more bedrooms with 2 bathrooms- one ensuite. The third floor offers more recreational space, a sun-filled bedroom, an office and full bathroom. Great "hang out" space in the finished basement which has a recreation room and exercise space. The back yard offers amazing exterior space with a huge deck, lovely fire-pit area and lawn. Extremely well maintained, nicely appointed and recently updated- literally nothing to do but move in and enjoy all that this tremendous home & location offers! Blocks to train and downtown Wilmette! *RENTAL TERM: November 1st, 2025 - May 31st, 2026. FULLY FURNISHED with utilities, landscaping & house-cleaning bi-weekly included in rent. NO PETS ALLOWED.
Property Specifics
| Residential Rental | |
| — | |
| — | |
| 1923 | |
| — | |
| — | |
| No | |
| — |
| Cook | |
| — | |
| — / — | |
| — | |
| — | |
| — | |
| 12424354 | |
| — |
Nearby Schools
| NAME: | DISTRICT: | DISTANCE: | |
|---|---|---|---|
|
Grade School
Central Elementary School |
39 | — | |
|
Middle School
Wilmette Junior High School |
39 | Not in DB | |
|
High School
New Trier Twp H.s. Northfield/wi |
203 | Not in DB | |
Property History
| DATE: | EVENT: | PRICE: | SOURCE: |
|---|---|---|---|
| 11 Oct, 2024 | Under contract | $0 | MRED MLS |
| 23 Aug, 2024 | Listed for sale | $0 | MRED MLS |
| 21 Jul, 2025 | Listed for sale | $0 | MRED MLS |




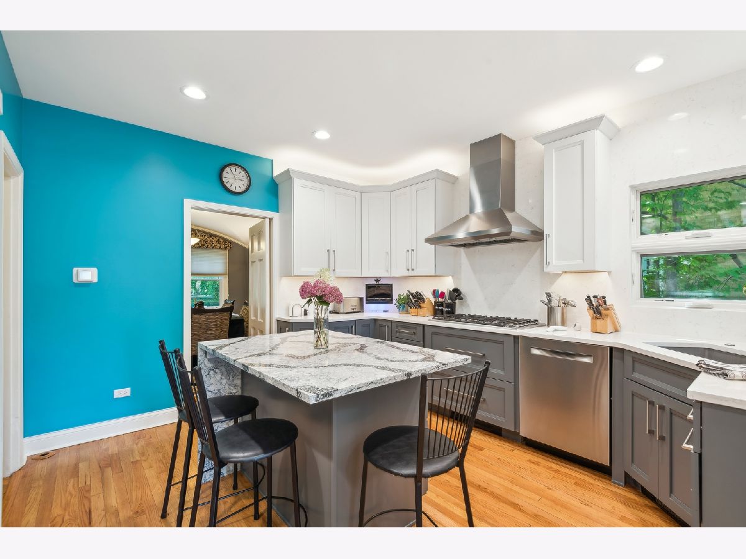

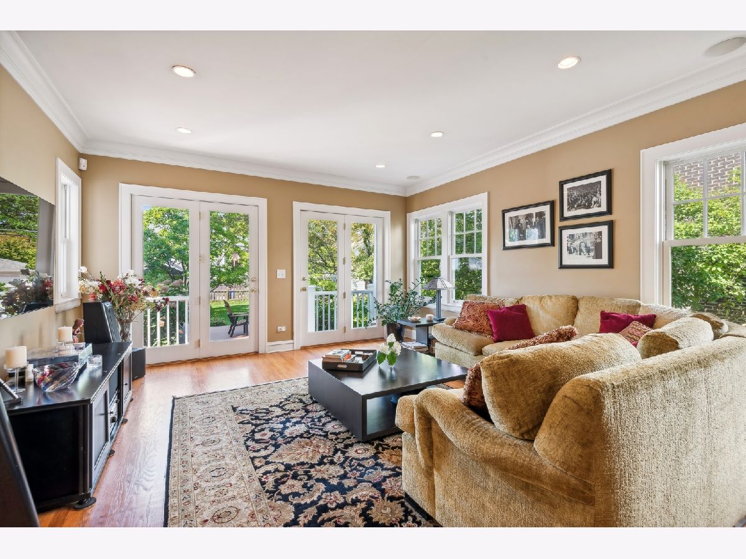
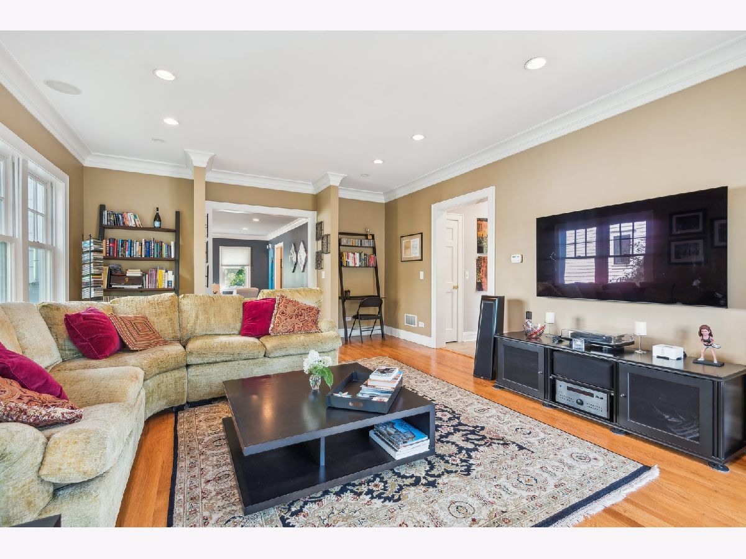


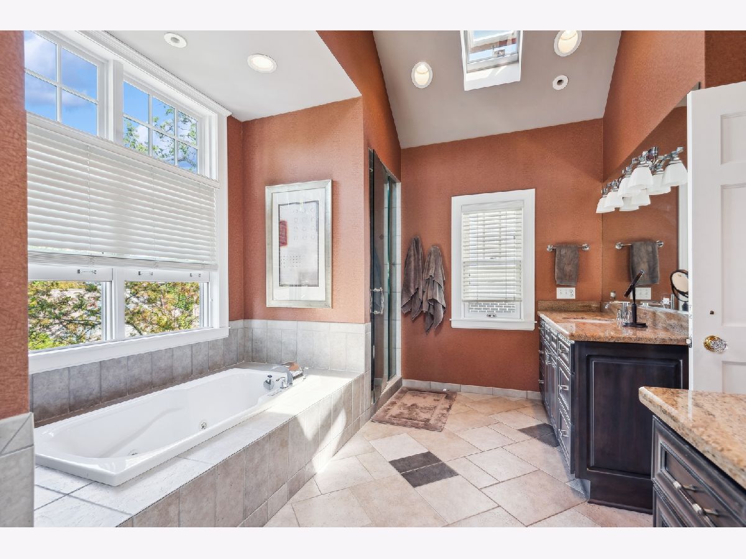

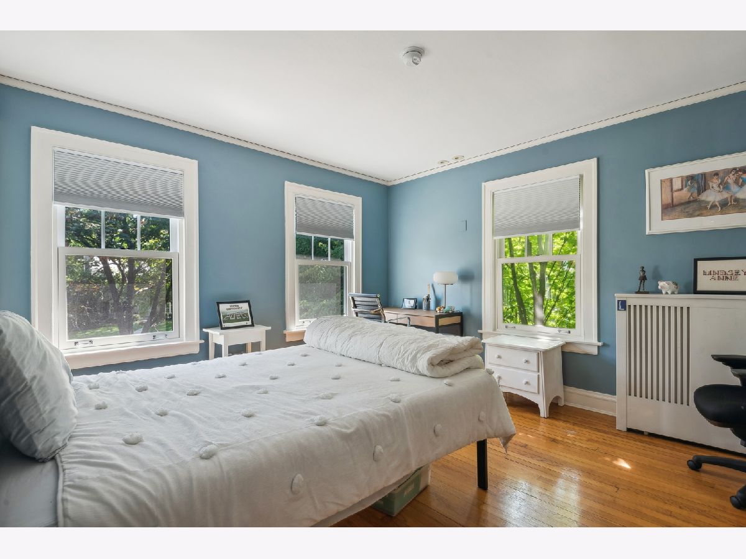
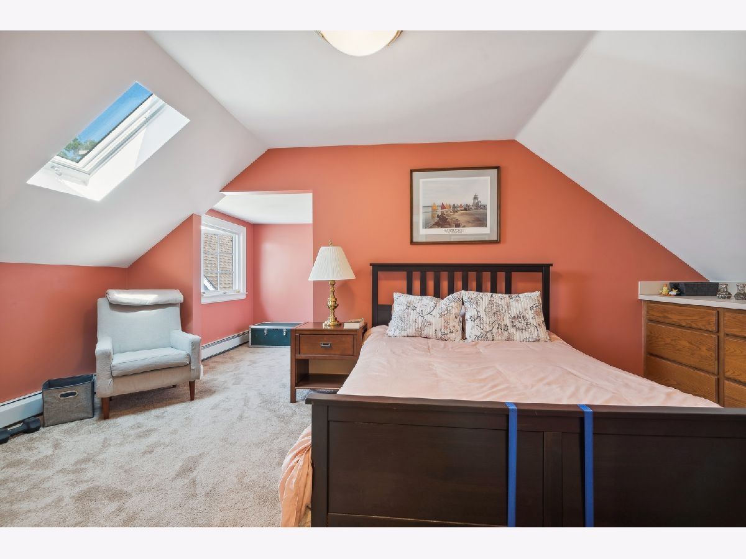
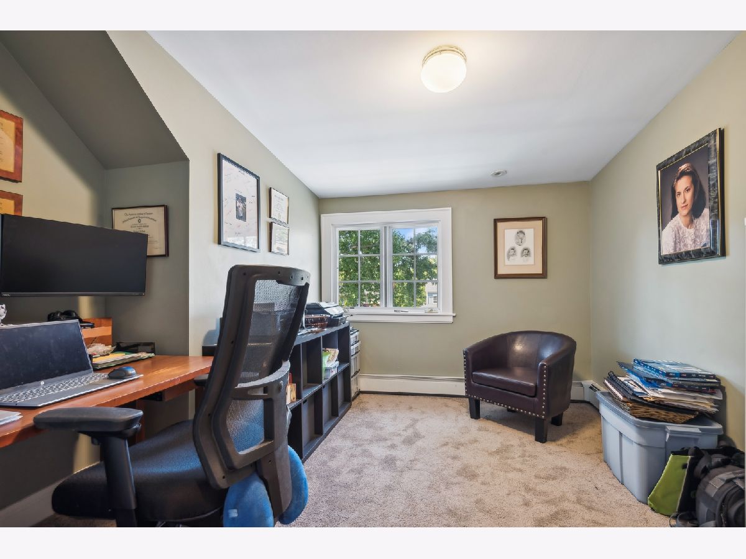

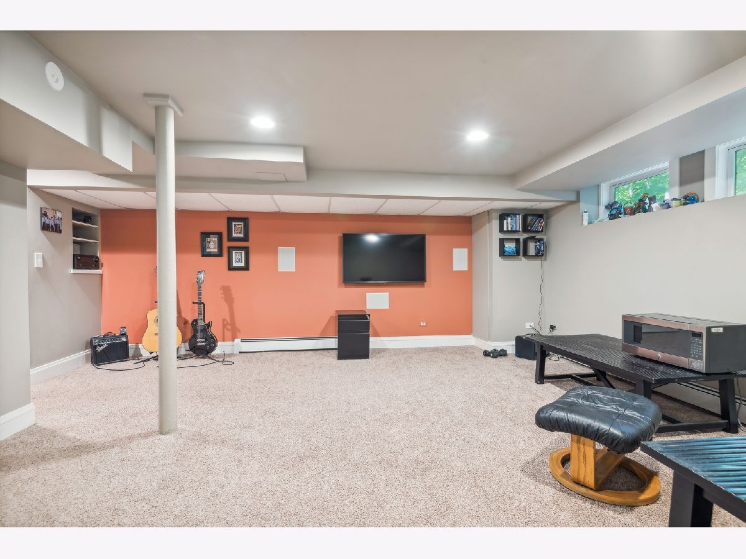



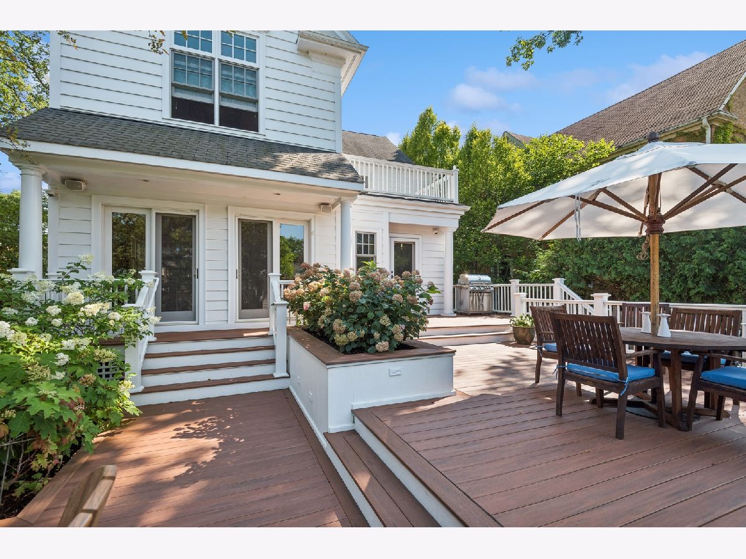
Room Specifics
Total Bedrooms: 4
Bedrooms Above Ground: 4
Bedrooms Below Ground: 0
Dimensions: —
Floor Type: —
Dimensions: —
Floor Type: —
Dimensions: —
Floor Type: —
Full Bathrooms: 5
Bathroom Amenities: Separate Shower,Steam Shower,Double Sink
Bathroom in Basement: 0
Rooms: —
Basement Description: —
Other Specifics
| 2 | |
| — | |
| — | |
| — | |
| — | |
| 50X176 | |
| — | |
| — | |
| — | |
| — | |
| Not in DB | |
| — | |
| — | |
| — | |
| — |
Tax History
| Year | Property Taxes |
|---|
Contact Agent
Contact Agent
Listing Provided By
Jameson Sotheby's International Realty


