1316 Darnell Drive, Mundelein, Illinois 60060
$2,800
|
For Rent
|
|
| Status: | Active |
| Sqft: | 1,550 |
| Cost/Sqft: | $0 |
| Beds: | 3 |
| Baths: | 3 |
| Year Built: | 1997 |
| Property Taxes: | $0 |
| Days On Market: | 32 |
| Lot Size: | 0,00 |
Description
Available Now! Spacious 2-Story Duplex Featuring Vaulted Ceilings in the Living Room and a Formal Dining Area. The kitchen includes newer appliances, and the cozy family room features a fireplace-perfect for relaxing evenings. Convenient second-floor laundry. The primary bedroom suite includes an updated bathroom, along with two additional bedrooms and a full hallway bath. Enjoy the private, fenced backyard with a large patio-ideal for outdoor entertaining. Lawn care is included in the rent. Tenant is responsible for snow removal and all utilities. Applicants must have good credit and stable, verifiable income. No short-term leases No pets allowed Owner prefers a 2-year lease Home also includes an attached 2-car garage with ample storage. Don't miss out on this well-maintained and conveniently located home!
Property Specifics
| Residential Rental | |
| 2 | |
| — | |
| 1997 | |
| — | |
| — | |
| No | |
| — |
| Lake | |
| Cambridge Country North | |
| — / — | |
| — | |
| — | |
| — | |
| 12440197 | |
| — |
Nearby Schools
| NAME: | DISTRICT: | DISTANCE: | |
|---|---|---|---|
|
Grade School
Fremont Elementary School |
79 | — | |
|
High School
Mundelein Cons High School |
120 | Not in DB | |
Property History
| DATE: | EVENT: | PRICE: | SOURCE: |
|---|---|---|---|
| 26 Apr, 2016 | Under contract | $0 | MRED MLS |
| 12 Apr, 2016 | Listed for sale | $0 | MRED MLS |
| 17 Jul, 2019 | Under contract | $0 | MRED MLS |
| 2 Jul, 2019 | Listed for sale | $0 | MRED MLS |
| 7 Aug, 2025 | Sold | $345,000 | MRED MLS |
| 21 Jul, 2025 | Under contract | $349,900 | MRED MLS |
| 28 Jun, 2025 | Listed for sale | $349,900 | MRED MLS |
| 7 Aug, 2025 | Listed for sale | $0 | MRED MLS |
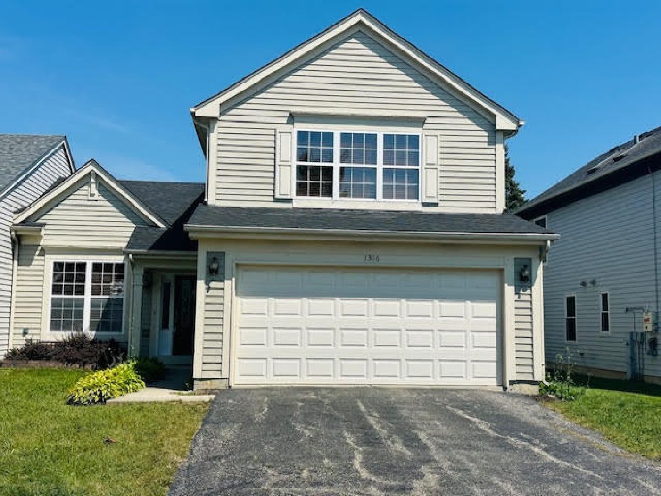
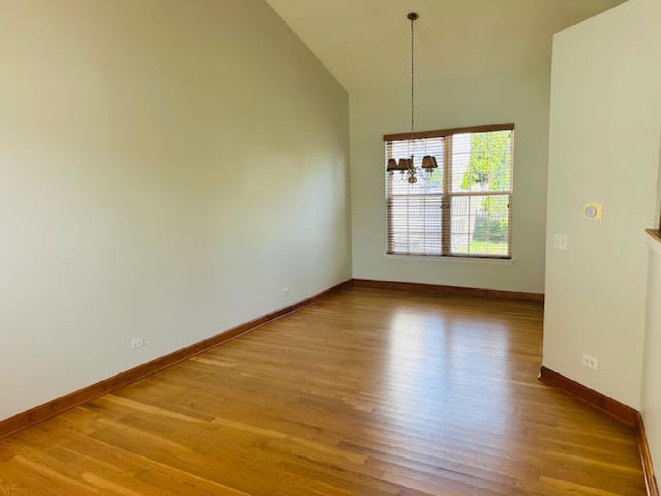
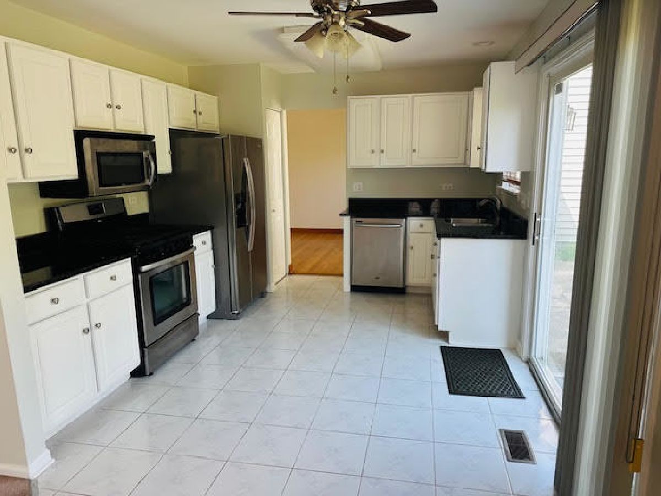
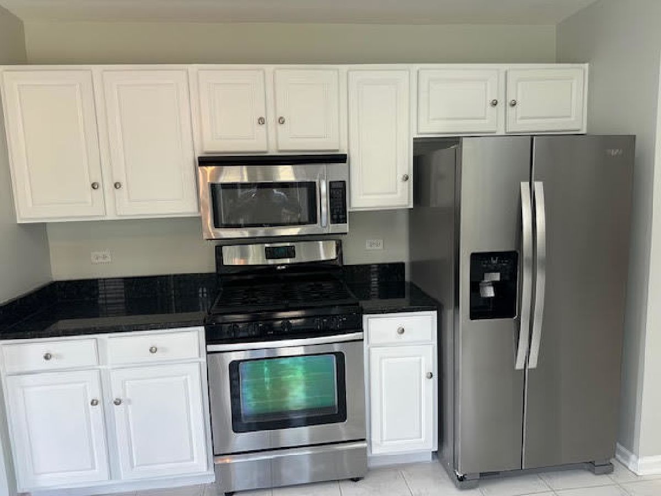
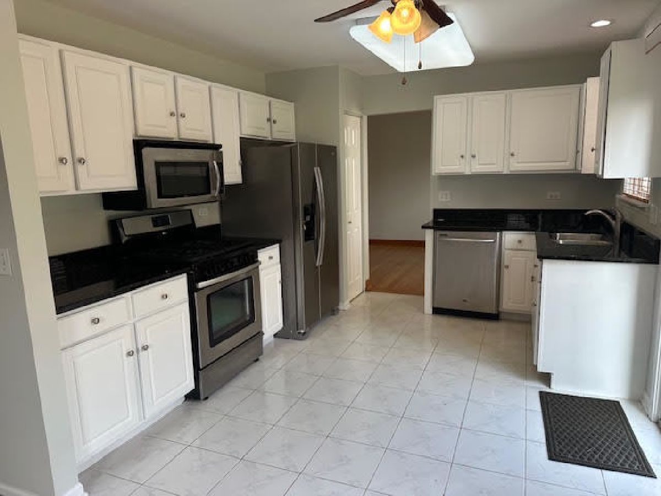
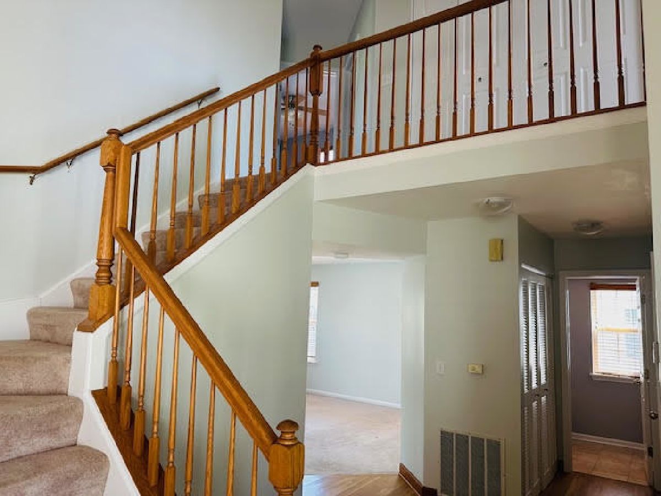

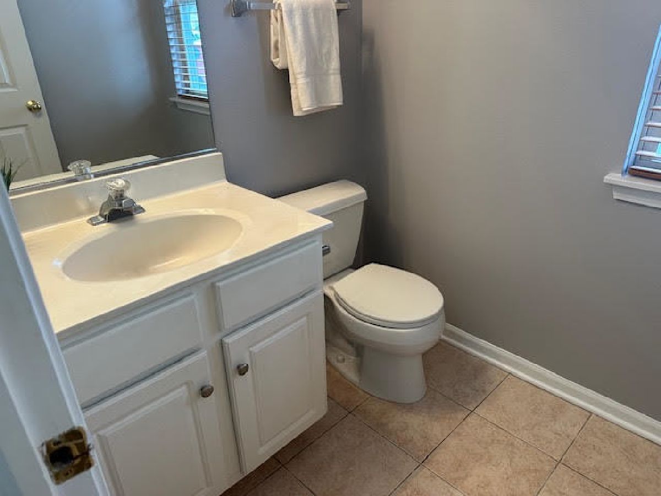

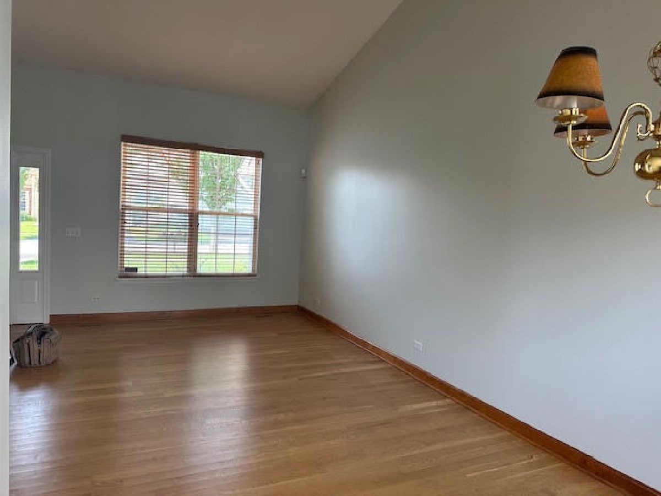
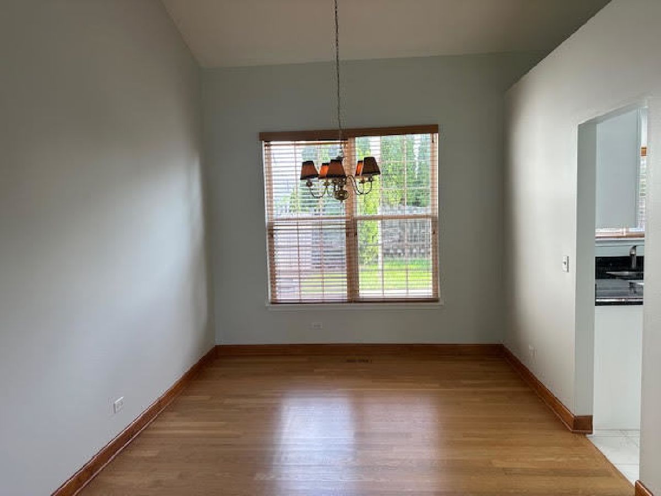
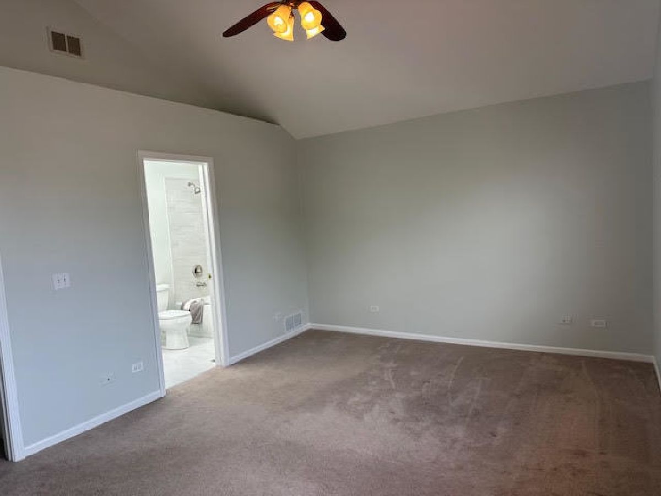
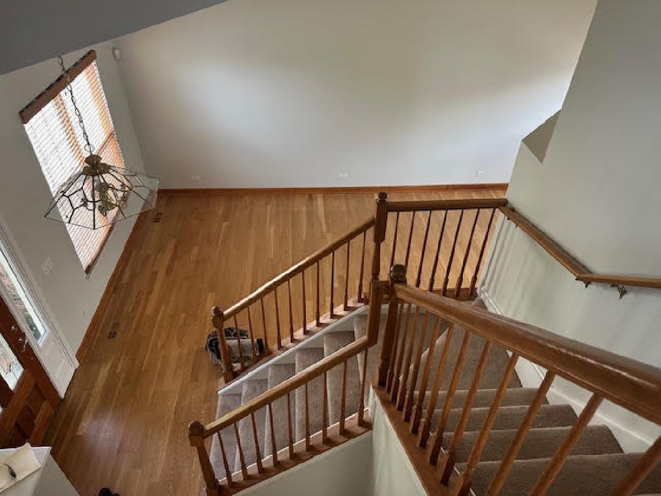






Room Specifics
Total Bedrooms: 3
Bedrooms Above Ground: 3
Bedrooms Below Ground: 0
Dimensions: —
Floor Type: —
Dimensions: —
Floor Type: —
Full Bathrooms: 3
Bathroom Amenities: Whirlpool
Bathroom in Basement: 0
Rooms: —
Basement Description: —
Other Specifics
| 2 | |
| — | |
| — | |
| — | |
| — | |
| 40X120 | |
| — | |
| — | |
| — | |
| — | |
| Not in DB | |
| — | |
| — | |
| — | |
| — |
Tax History
| Year | Property Taxes |
|---|---|
| 2025 | $7,997 |
Contact Agent
Contact Agent
Listing Provided By
Pathfinder Realty LLC


