1405 Central Road, Arlington Heights, Illinois 60005
$2,000
|
For Rent
|
|
| Status: | Active |
| Sqft: | 1,300 |
| Cost/Sqft: | $0 |
| Beds: | 2 |
| Baths: | 2 |
| Year Built: | 1968 |
| Property Taxes: | $0 |
| Days On Market: | 67 |
| Lot Size: | 0,00 |
Description
Bright & Spacious and freshly painted 2BR/2BA Condo with Updated Finishes + Pool, Gym & Parking - Available immediately! Beautifully maintained and move-in ready offering 1,300 sq ft of comfortable living in the full-amenity Dana Point Condominium Community, located in highly desirable Arlington Heights. This spacious unit features updated LVP flooring (Dec 2022), fresh paint throughout (Sep 2025), and an newer electric stove (Nov 2024). The open concept living and dining area is filled with natural light and opens to a private patio with peaceful views of greenery and the soothing sounds of birdsong - perfect for morning coffee or evening relaxation. The kitchen includes ample white cabinetry and a cozy eat-in area. Unmatched convenience - pull your car right up to the patio for easy grocery unloading or move-ins. No elevators and long hallways! The primary bedroom offers generous space, a large closet, and a private en-suite bath. The second bedroom and full hallway bath are ideal for guests, family, or a home office. Enjoy all the community amenities: outdoor pool, gym, tennis court, party room, shared laundry, plenty of guest & resident parking, and secure access. Solid brick construction ensures quiet, energy-efficient living. Extra storage room is included. Fantastic location near shopping, dining, highways, and parks - just minutes from Downtown Arlington Heights and Metra. Minimum 1-year lease, Tenant pays electricity and heating, Extra storage included, Free party room access with refundable deposit. NO SMOKING!! Move-in/Move-out charges (non-refundable) applicable. Background and credit check required. Looking for Tenants with 680 plus score!
Property Specifics
| Residential Rental | |
| 4 | |
| — | |
| 1968 | |
| — | |
| — | |
| No | |
| — |
| Cook | |
| — | |
| — / — | |
| — | |
| — | |
| — | |
| 12487225 | |
| — |
Nearby Schools
| NAME: | DISTRICT: | DISTANCE: | |
|---|---|---|---|
|
Grade School
Westbrook Elementary School |
34 | — | |
|
Middle School
Lincoln Hall Middle School |
74 | Not in DB | |
|
High School
Prospect High School |
214 | Not in DB | |
Property History
| DATE: | EVENT: | PRICE: | SOURCE: |
|---|---|---|---|
| 22 May, 2009 | Sold | $150,000 | MRED MLS |
| 11 May, 2009 | Under contract | $155,000 | MRED MLS |
| 3 Apr, 2009 | Listed for sale | $155,000 | MRED MLS |
| 2 May, 2022 | Sold | $186,500 | MRED MLS |
| 9 Mar, 2022 | Under contract | $175,000 | MRED MLS |
| 5 Mar, 2022 | Listed for sale | $175,000 | MRED MLS |
| 3 Oct, 2025 | Listed for sale | $0 | MRED MLS |
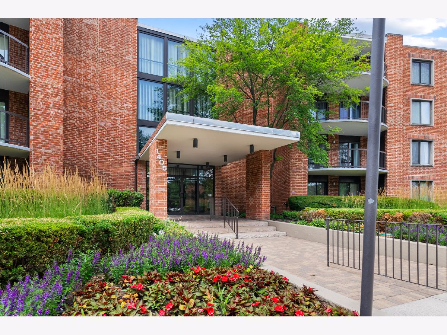
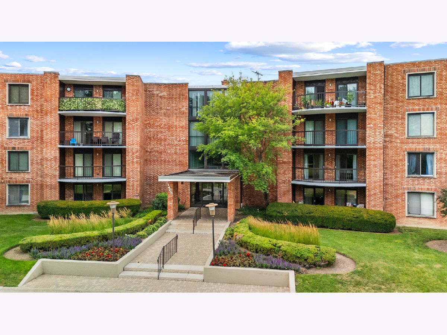
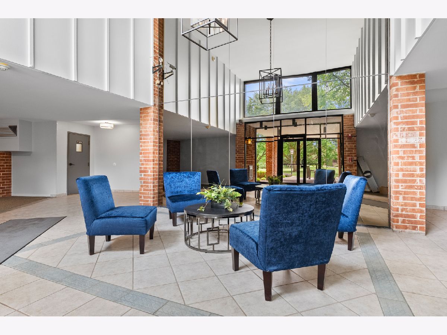
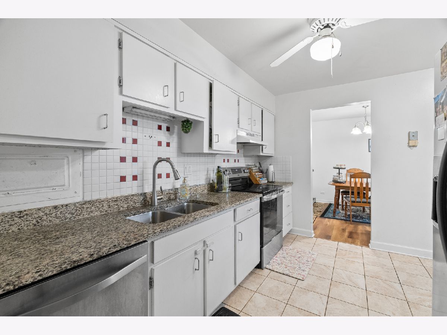
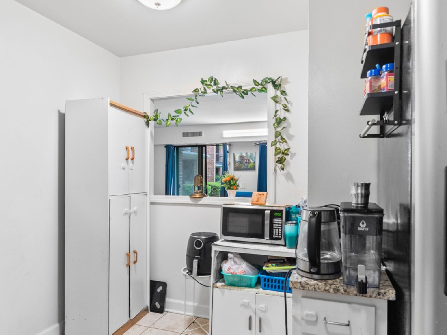
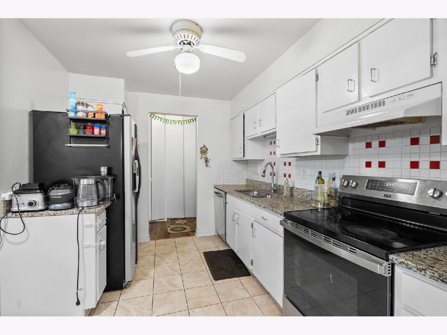
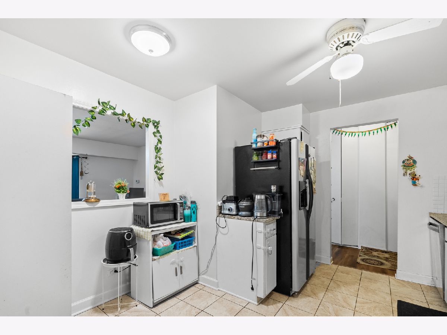
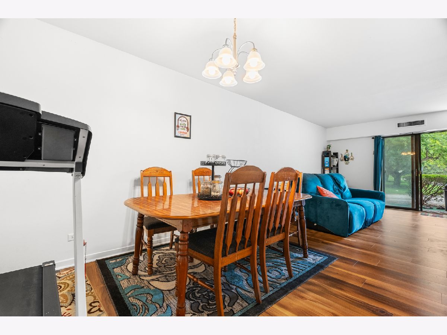
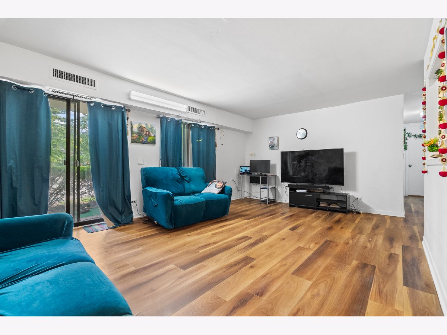
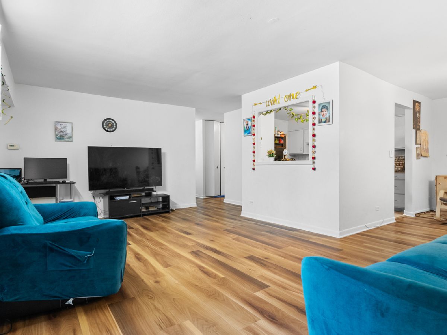
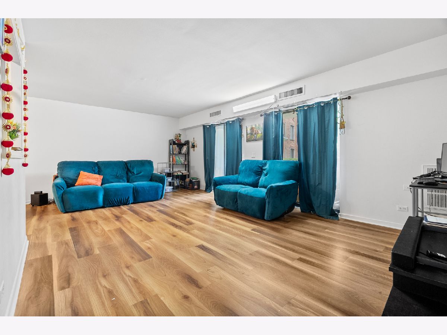
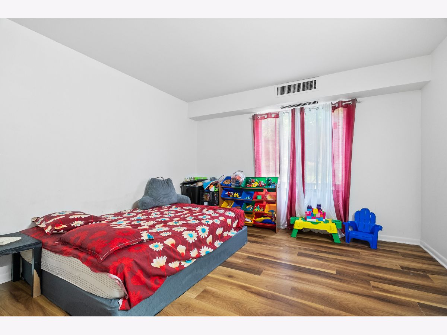
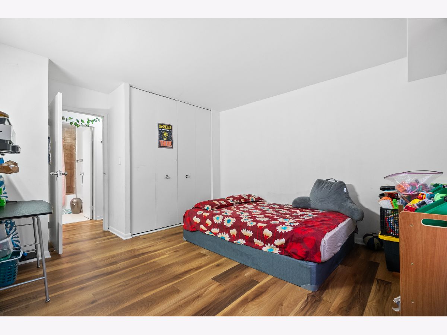
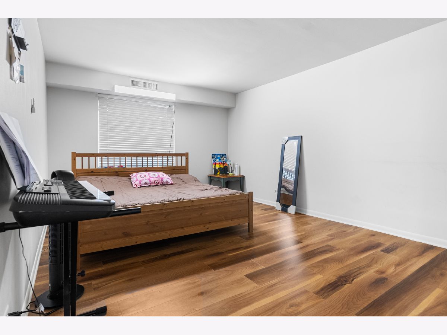
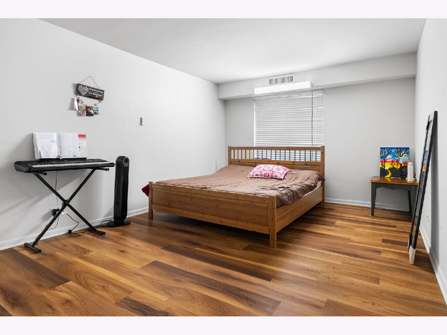
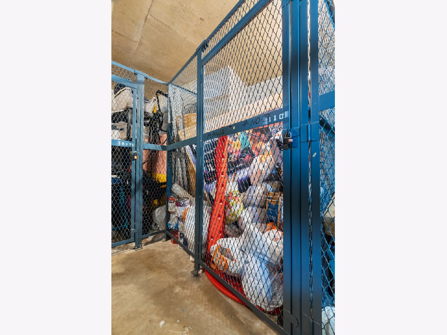
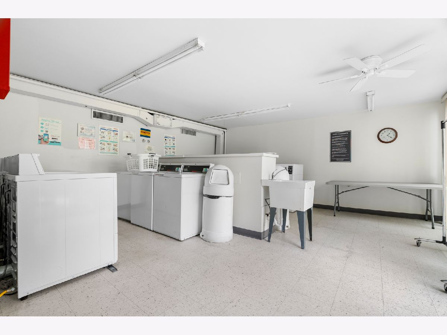
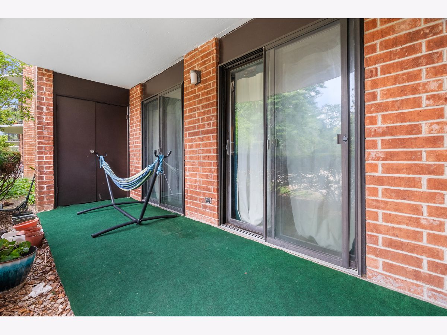
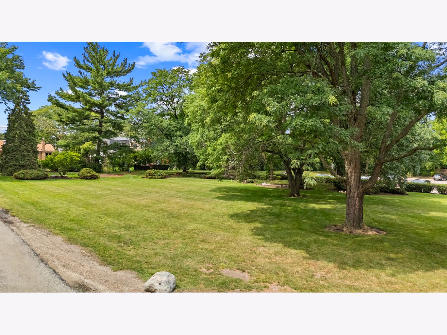
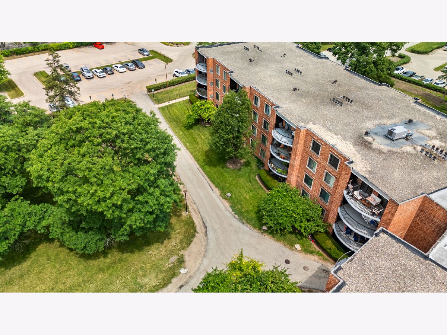
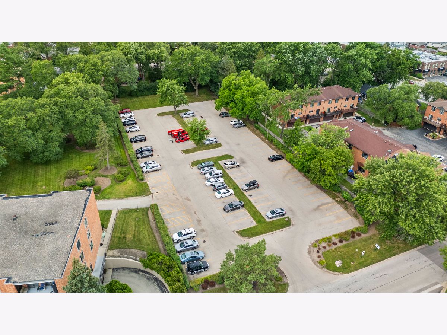
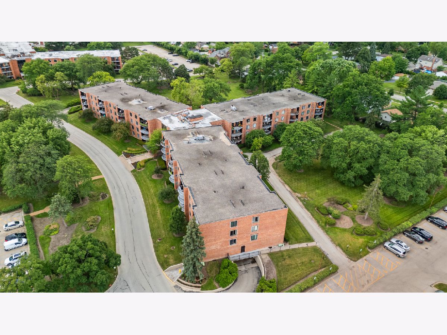
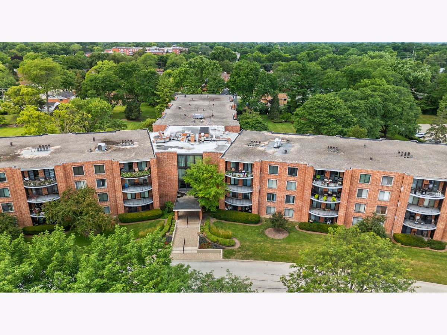
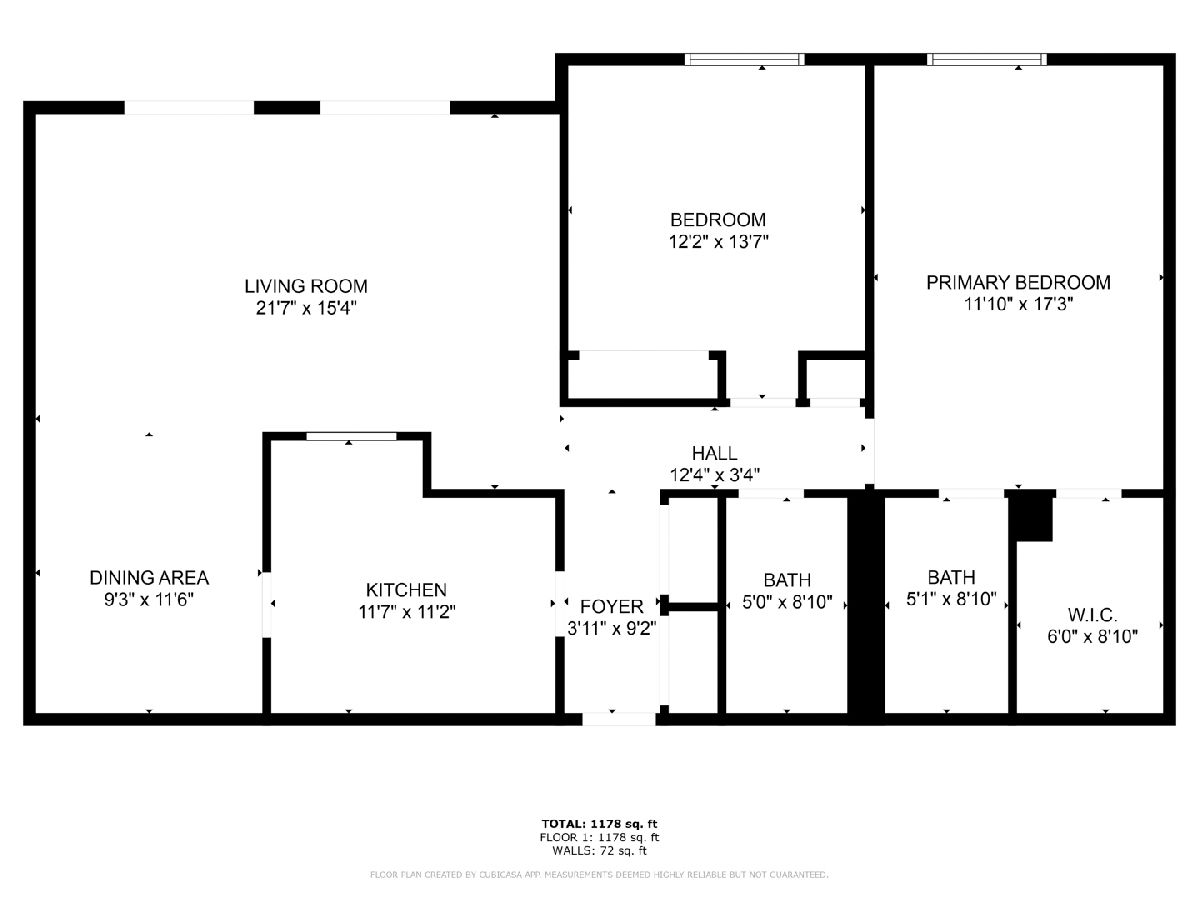
Room Specifics
Total Bedrooms: 2
Bedrooms Above Ground: 2
Bedrooms Below Ground: 0
Dimensions: —
Floor Type: —
Full Bathrooms: 2
Bathroom Amenities: —
Bathroom in Basement: 0
Rooms: —
Basement Description: —
Other Specifics
| — | |
| — | |
| — | |
| — | |
| — | |
| 1300 | |
| — | |
| — | |
| — | |
| — | |
| Not in DB | |
| — | |
| — | |
| — | |
| — |
Tax History
| Year | Property Taxes |
|---|---|
| 2009 | $545 |
| 2022 | $2,260 |
Contact Agent
Nearby Similar Homes
Contact Agent
Listing Provided By
ARNI Realty Incorporated



