142 Warwick Drive, Glendale Heights, Illinois 60139
$3,450
|
For Rent
|
|
| Status: | New |
| Sqft: | 2,237 |
| Cost/Sqft: | $0 |
| Beds: | 4 |
| Baths: | 3 |
| Year Built: | 1978 |
| Property Taxes: | $0 |
| Days On Market: | 5 |
| Lot Size: | 0,00 |
Description
This fully remodeled Glendale Heights home features four bedrooms, and two and a half bathrooms. It truly provides spacious living, and modern amenities throughout the home. Highlights include a sleek, updated kitchen with clean finishes, all new stainless steel appliances and HVAC system, bright natural light in every room, and brand new fixtures giving it fresh, move-in ready appeal. Set in a welcoming DuPage County community, the house sits near parks, great schools, and the well-regarded Glenside Public Library, making it ideal for families. Plus, with Glendale Heights' close proximity to Chicago, regular community events like Glendale Heights Fest, and a mix of dining & shopping nearby, you get both suburban comfort and easy access to big-city perks. Lawn Care is included in Rent!
Property Specifics
| Residential Rental | |
| — | |
| — | |
| 1978 | |
| — | |
| — | |
| No | |
| — |
| — | |
| — | |
| — / — | |
| — | |
| — | |
| — | |
| 12500542 | |
| — |
Nearby Schools
| NAME: | DISTRICT: | DISTANCE: | |
|---|---|---|---|
|
Grade School
Pheasant Ridge Primary School |
16 | — | |
|
Middle School
Glenside Middle School |
16 | Not in DB | |
|
High School
Glenbard North High School |
87 | Not in DB | |
Property History
| DATE: | EVENT: | PRICE: | SOURCE: |
|---|---|---|---|
| 21 Oct, 2025 | Listed for sale | $0 | MRED MLS |
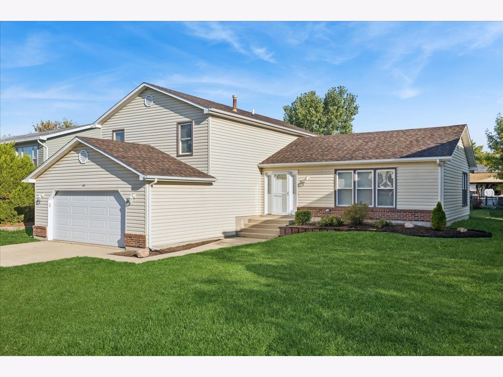
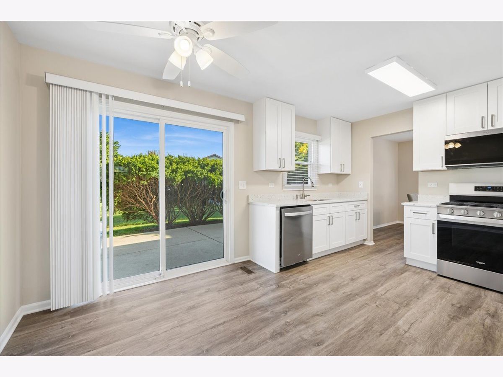
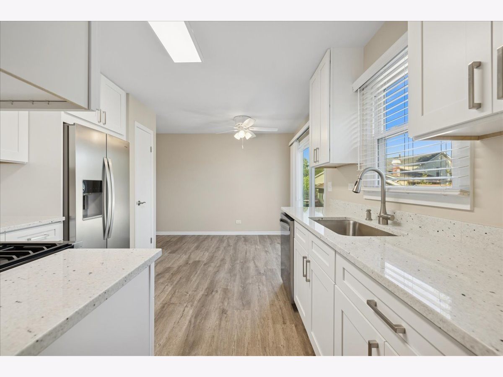
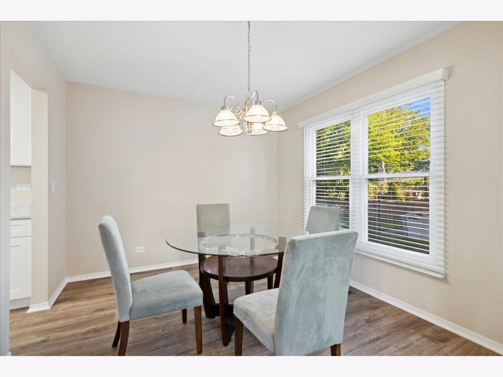
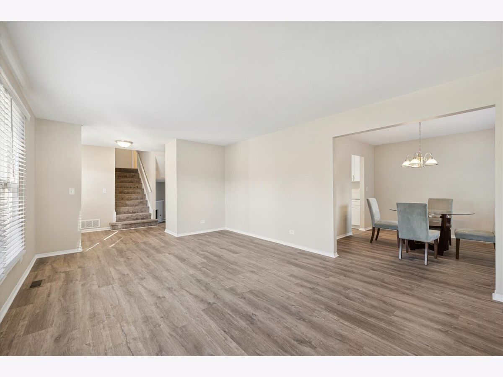
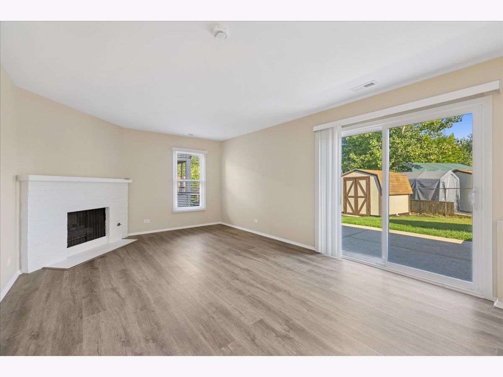
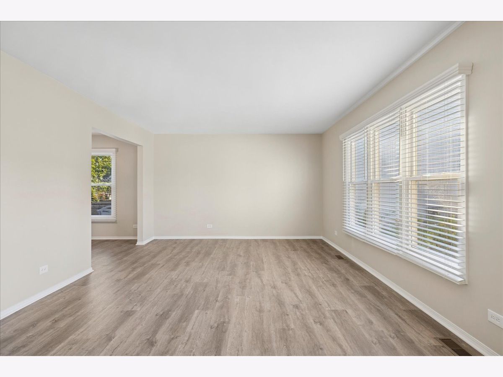
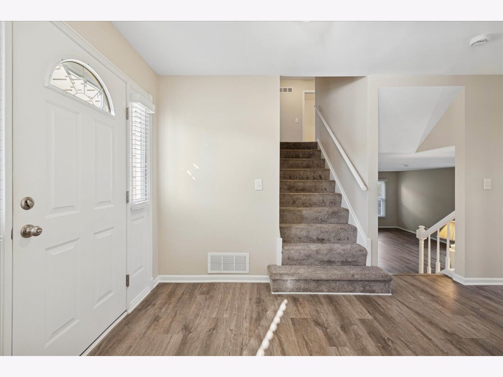
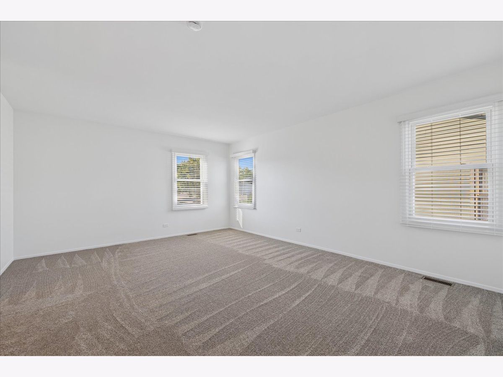
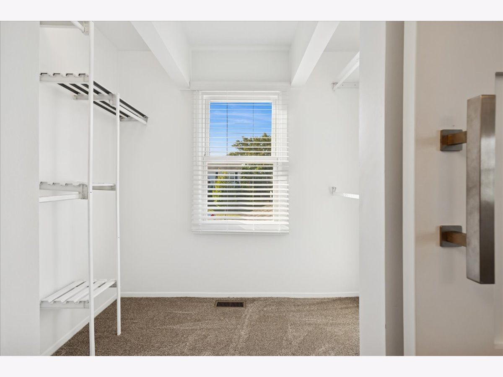
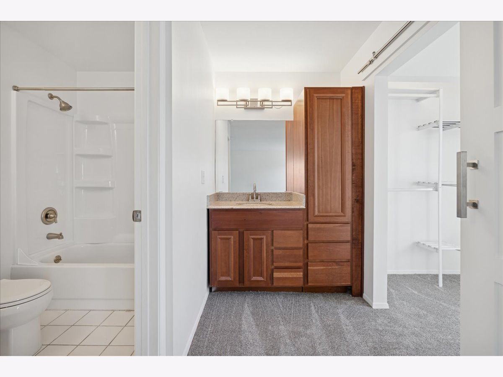
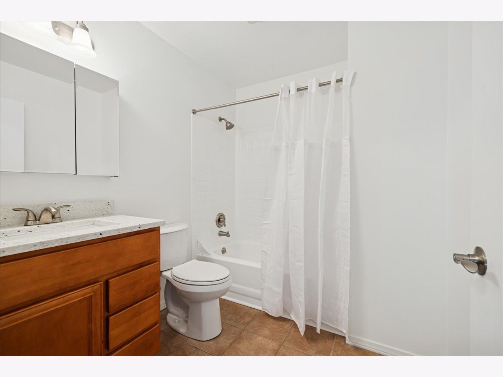
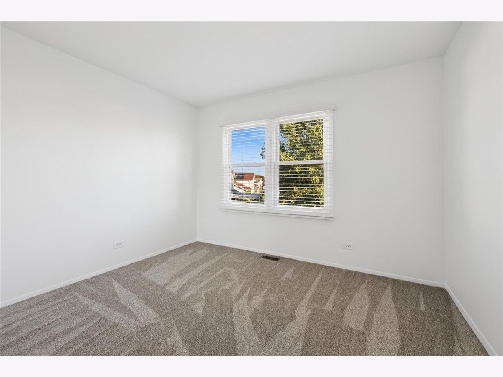
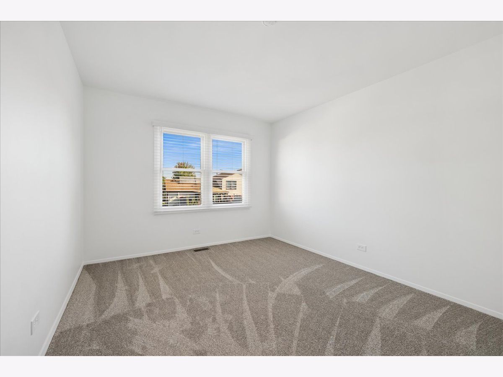
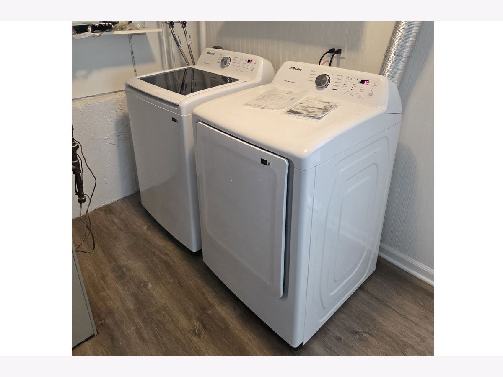
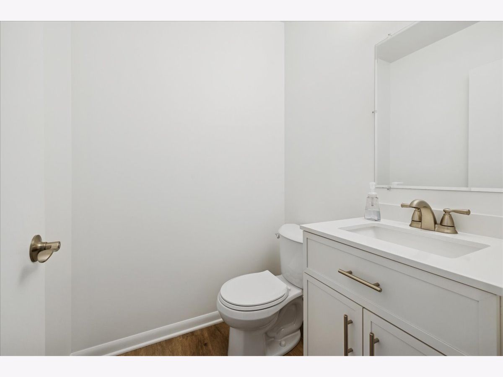
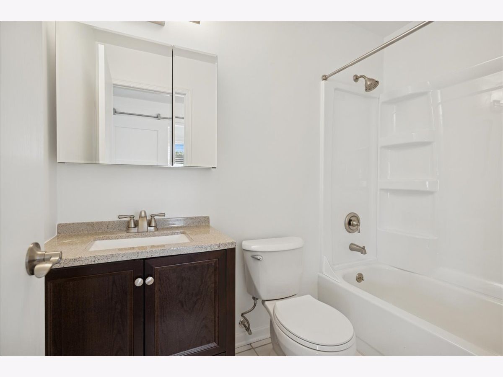
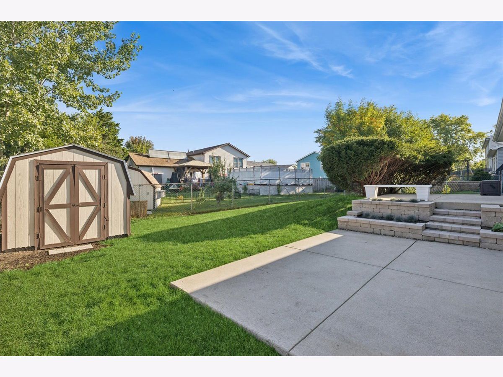
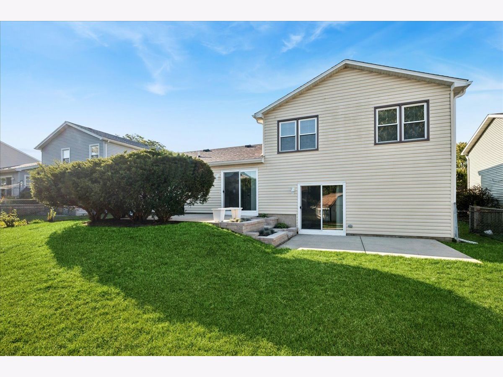
Room Specifics
Total Bedrooms: 4
Bedrooms Above Ground: 4
Bedrooms Below Ground: 0
Dimensions: —
Floor Type: —
Dimensions: —
Floor Type: —
Dimensions: —
Floor Type: —
Full Bathrooms: 3
Bathroom Amenities: —
Bathroom in Basement: —
Rooms: —
Basement Description: —
Other Specifics
| 2 | |
| — | |
| — | |
| — | |
| — | |
| 110x120 | |
| — | |
| — | |
| — | |
| — | |
| Not in DB | |
| — | |
| — | |
| — | |
| — |
Tax History
| Year | Property Taxes |
|---|
Contact Agent
Contact Agent
Listing Provided By
All County Fox Valley Property Management


