1433 Deer Creek Lane, Lake In The Hills, Illinois 60156
$2,800
|
For Rent
|
|
| Status: | Active |
| Sqft: | 1,851 |
| Cost/Sqft: | $0 |
| Beds: | 3 |
| Baths: | 3 |
| Year Built: | 2001 |
| Property Taxes: | $0 |
| Days On Market: | 37 |
| Lot Size: | 0,00 |
Description
Freshly painted 3 bedroom, 2.1 bath home with many updates throughout (including furnace/A/C)!! Excellent cul de sac location in Huntley school district! Light, bright 2 story foyer with formal dining area! Open floor plan with spacious updated kitchen featuring newer SS appliances. First floor laundry room with washer & dryer. Luxury vinyl flooring flows throughout main floor. Full unfinished basement for extra storage space! Privacy fenced backyard, brick paver patio with mature landscaping! Rent includes mowing & weeding plus trash pick up. No Smoking & One Year lease! Application fee ($75 per person) includes credit review, criminal history check, past rental history, identity confirmation & employment verification. We require photo ID of all prospective occupants over 18 years of age at time of application. Pets will be considered on an individual basis.
Property Specifics
| Residential Rental | |
| — | |
| — | |
| 2001 | |
| — | |
| — | |
| No | |
| — |
| — | |
| Meadowbrook Estates | |
| — / — | |
| — | |
| — | |
| — | |
| 12473134 | |
| — |
Nearby Schools
| NAME: | DISTRICT: | DISTANCE: | |
|---|---|---|---|
|
Grade School
Conley Elementary School |
158 | — | |
|
Middle School
Heineman Middle School |
158 | Not in DB | |
|
High School
Huntley High School |
158 | Not in DB | |
Property History
| DATE: | EVENT: | PRICE: | SOURCE: |
|---|---|---|---|
| 4 Dec, 2013 | Sold | $191,000 | MRED MLS |
| 12 Sep, 2013 | Under contract | $167,500 | MRED MLS |
| 30 Aug, 2013 | Listed for sale | $167,500 | MRED MLS |
| 28 Dec, 2021 | Sold | $282,000 | MRED MLS |
| 15 Nov, 2021 | Under contract | $275,000 | MRED MLS |
| 11 Nov, 2021 | Listed for sale | $275,000 | MRED MLS |
| 16 Sep, 2025 | Listed for sale | $0 | MRED MLS |
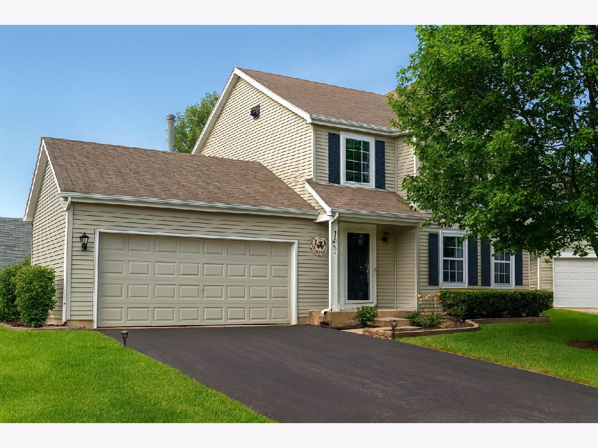
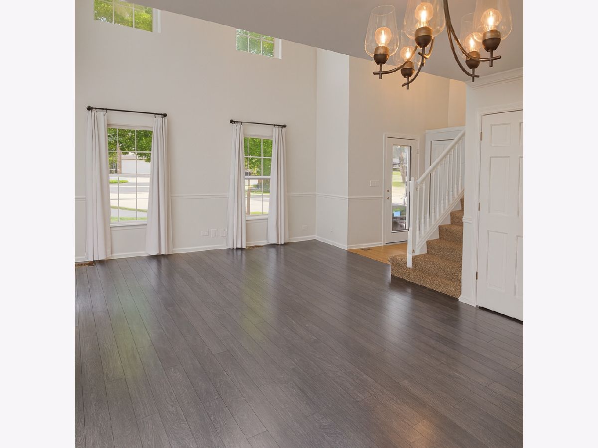
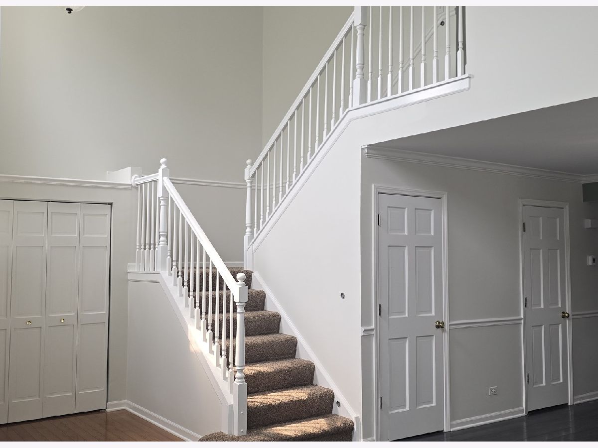
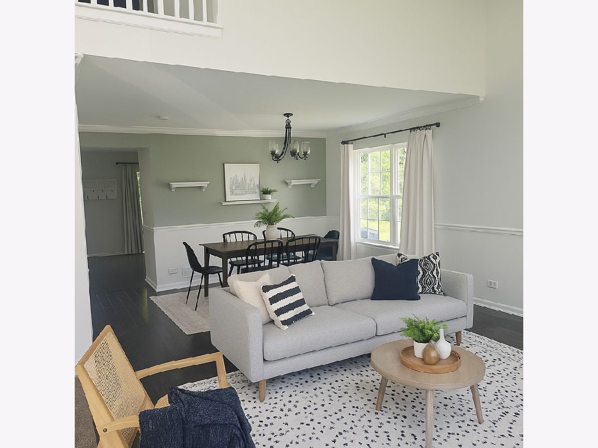
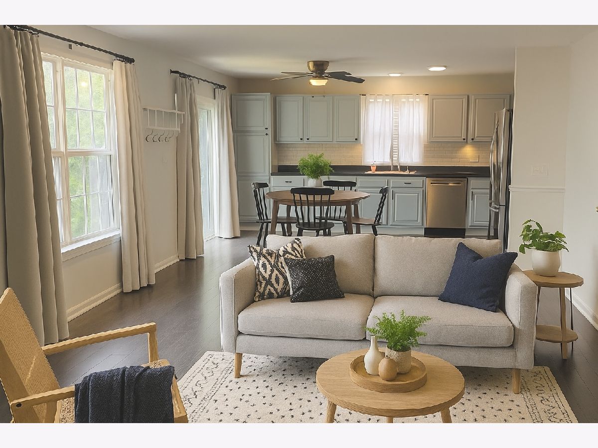
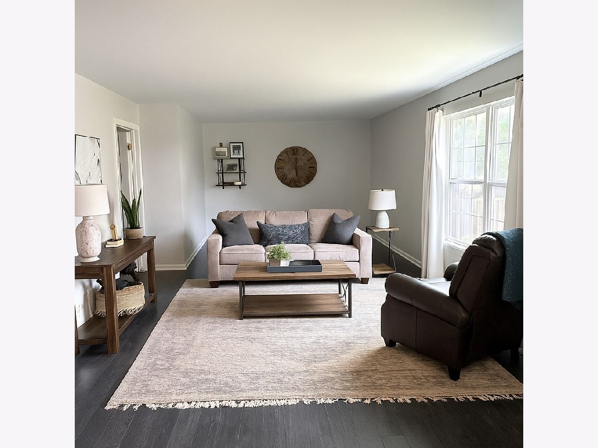
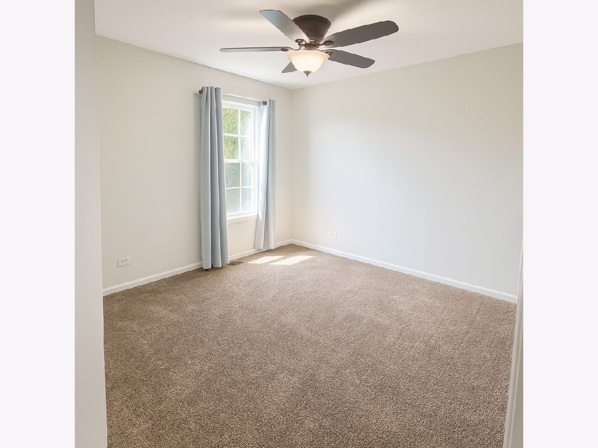
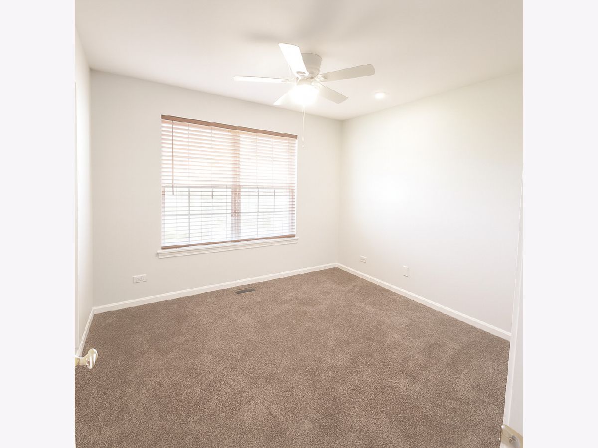
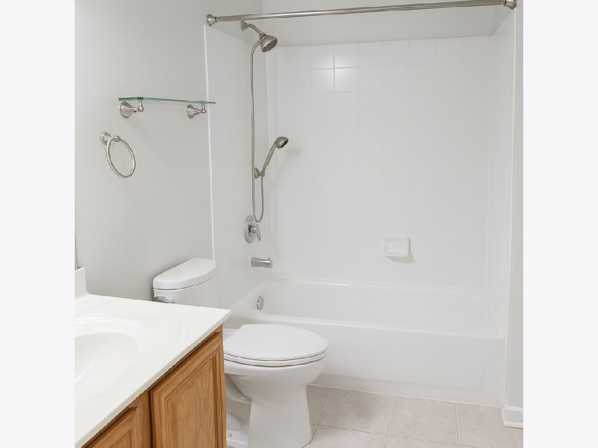
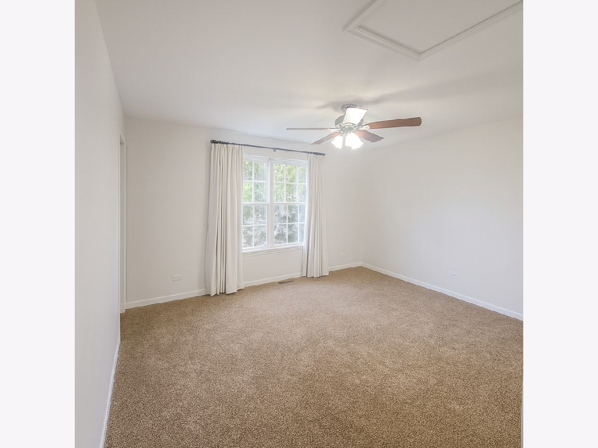
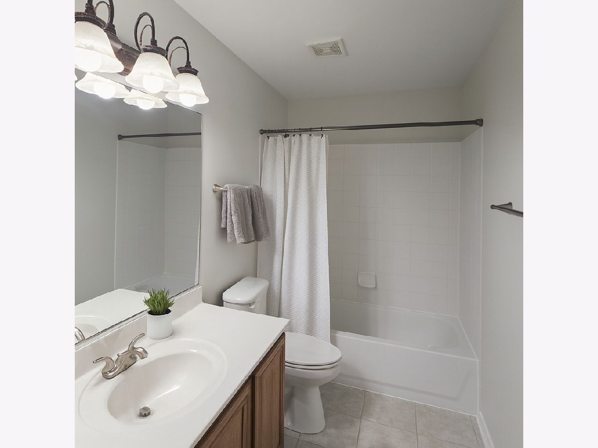
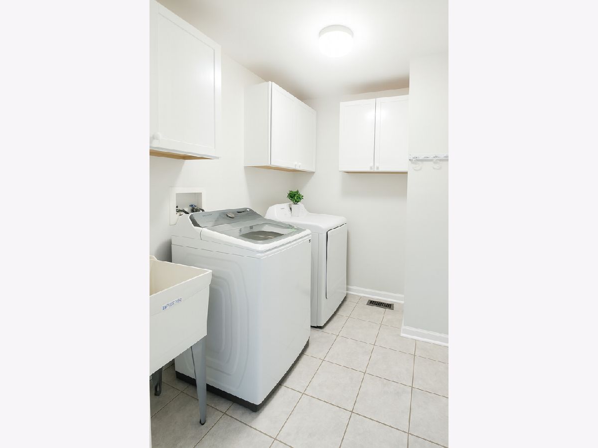
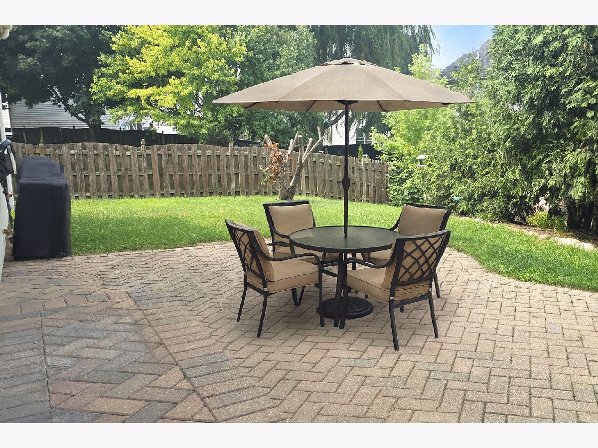
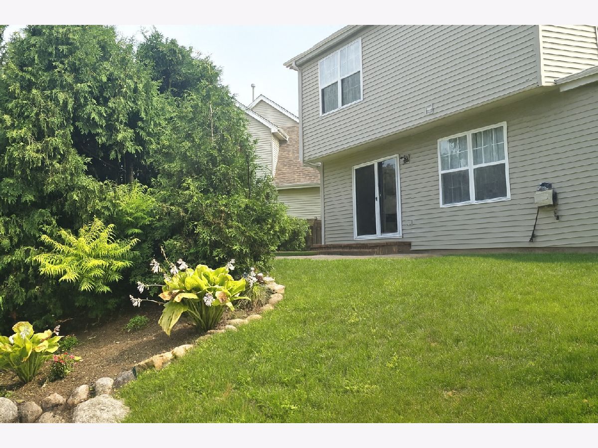
Room Specifics
Total Bedrooms: 3
Bedrooms Above Ground: 3
Bedrooms Below Ground: 0
Dimensions: —
Floor Type: —
Dimensions: —
Floor Type: —
Full Bathrooms: 3
Bathroom Amenities: —
Bathroom in Basement: 0
Rooms: —
Basement Description: —
Other Specifics
| 2 | |
| — | |
| — | |
| — | |
| — | |
| 60X105 | |
| — | |
| — | |
| — | |
| — | |
| Not in DB | |
| — | |
| — | |
| — | |
| — |
Tax History
| Year | Property Taxes |
|---|---|
| 2013 | $5,215 |
| 2021 | $6,716 |
Contact Agent
Contact Agent
Listing Provided By
Baird & Warner Real Estate - Algonquin


