1522 Leamington Avenue, Austin, Chicago, Illinois 60651
$5,500
|
For Rent
|
|
| Status: | Active |
| Sqft: | 2,910 |
| Cost/Sqft: | $0 |
| Beds: | 3 |
| Baths: | 4 |
| Year Built: | 2022 |
| Property Taxes: | $0 |
| Days On Market: | 6 |
| Lot Size: | 0,00 |
Description
This stunning newer construction home offers luxurious living with impeccable design and finishes. The spacious living and dining room is flooded with natural light, creating a warm and inviting atmosphere. A stunning chandelier and beautiful hardwood flooring add an elegant touch, making it the perfect space for entertaining guests. The modern kitchen features 44" cabinets, quartz countertops, a farmhouse sink, and a complete set of appliances, as well as a breakfast bar that comfortably seats six people. Upstairs, you will find two generously-sized bedrooms and a luxurious master suite complete with a walk-in closet, double sink vanity, marble tile, and a spa tub and shower. A convenient laundry closet is also located on the second floor, making laundry days a breeze. The lower level of the home offers even more space, with a large entertainment/family room, an additional bedroom, and a full bathroom complete with a unique shower. The home is located just one block away from the La Follette Park, which features baseball fields, basketball and tennis courts, providing a variety of outdoor recreational options. In addition, this home is conveniently located just ten minutes away from downtown Oak Park, which offers a wide range of shopping and dining options such as Whole Foods Market, Target, Cooper's Hawk Winery & Restaurant, Starbucks, and more. Easy access to the 290 Highway makes commuting to and from the area a breeze. This home truly offers the best of both worlds - luxurious living in a convenient location. Schedule a showing today and experience this exceptional property for yourself! Perfect new home now available for rent! Be the first to live here :)
Property Specifics
| Residential Rental | |
| — | |
| — | |
| 2022 | |
| — | |
| — | |
| No | |
| — |
| Cook | |
| — | |
| — / — | |
| — | |
| — | |
| — | |
| 12500608 | |
| — |
Nearby Schools
| NAME: | DISTRICT: | DISTANCE: | |
|---|---|---|---|
|
Grade School
Lewis Elementary School |
299 | — | |
|
Middle School
Hay Elementary School Community |
299 | Not in DB | |
|
High School
Orr Community Academy High Schoo |
299 | Not in DB | |
Property History
| DATE: | EVENT: | PRICE: | SOURCE: |
|---|---|---|---|
| — | Last price change | $579,999 | MRED MLS |
| 13 Oct, 2025 | Listed for sale | $579,999 | MRED MLS |
| 21 Oct, 2025 | Listed for sale | $0 | MRED MLS |
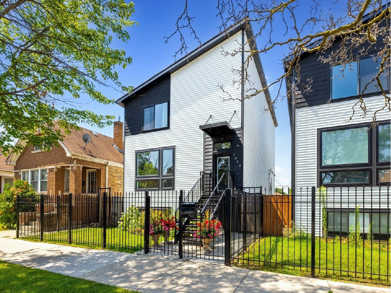
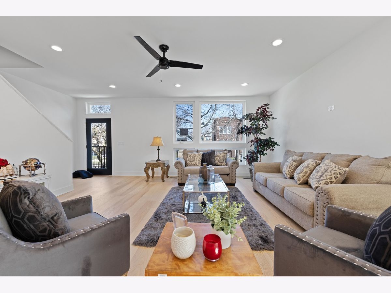
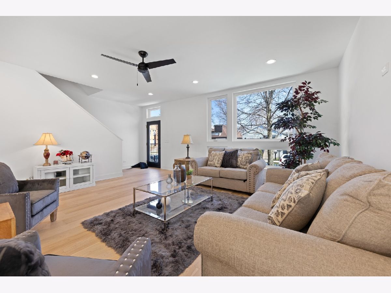
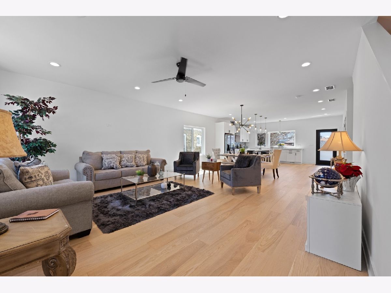
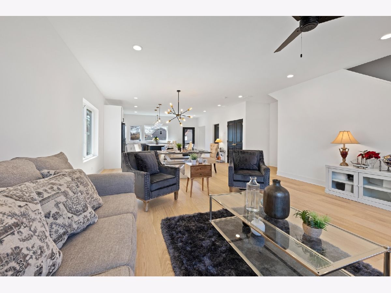
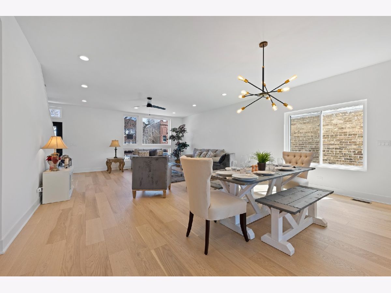
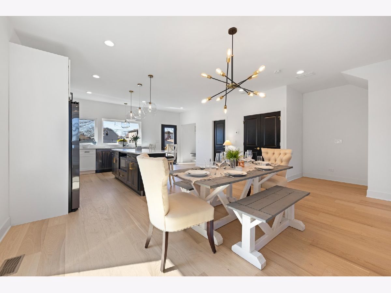
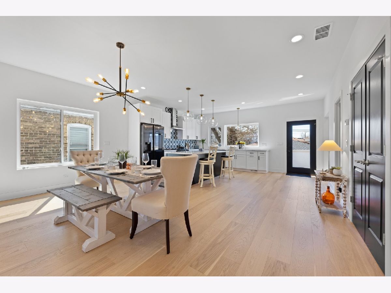
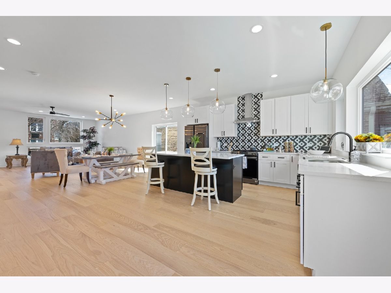
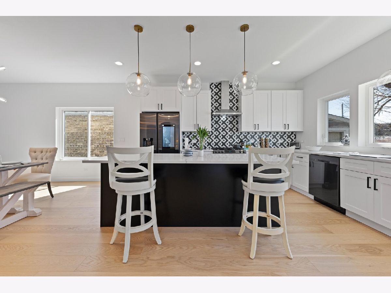
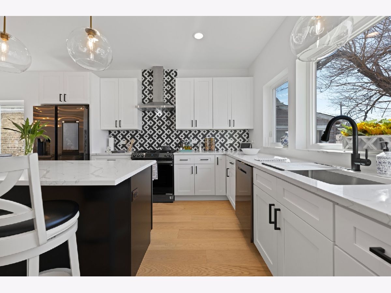
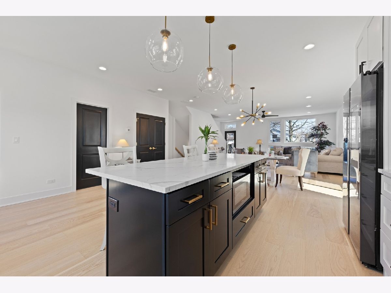
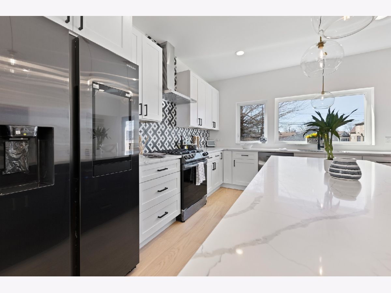
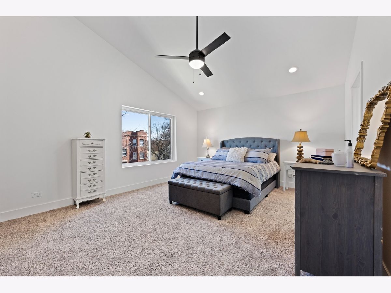
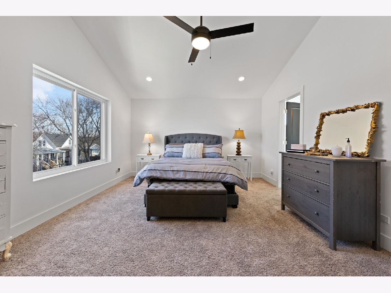
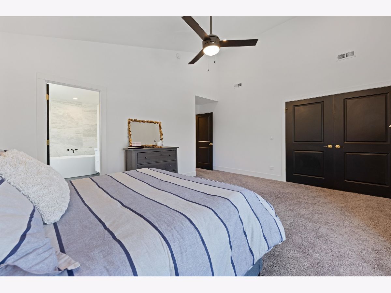
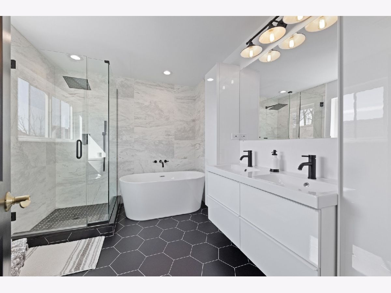
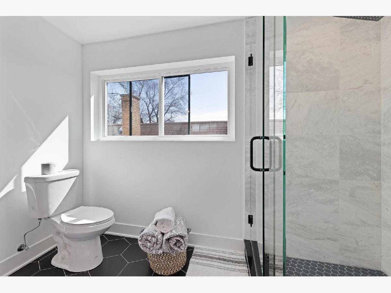
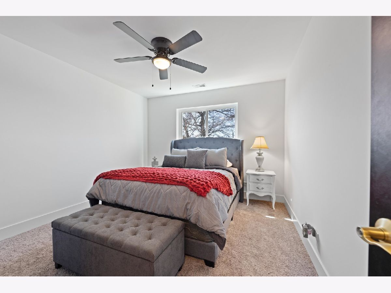
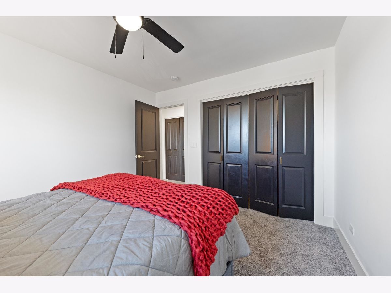
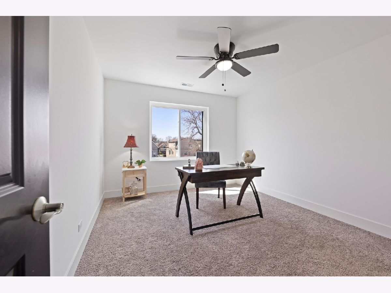
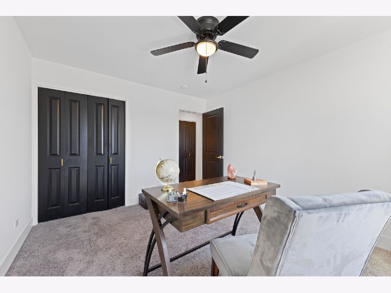
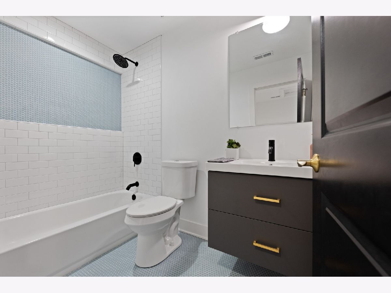
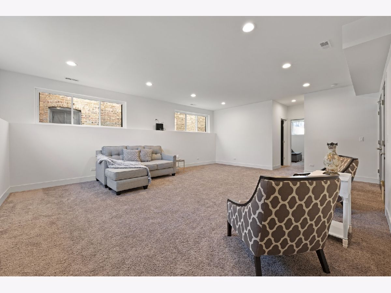
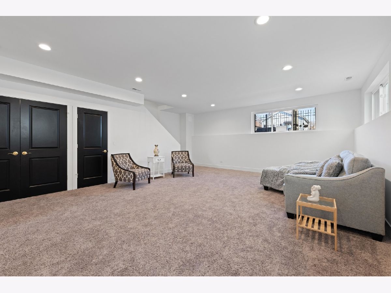
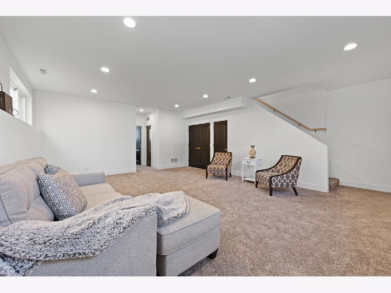
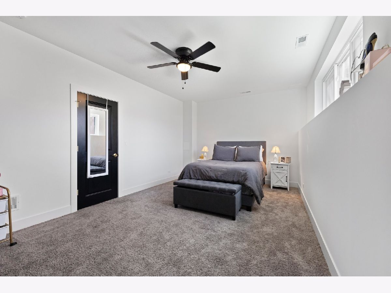
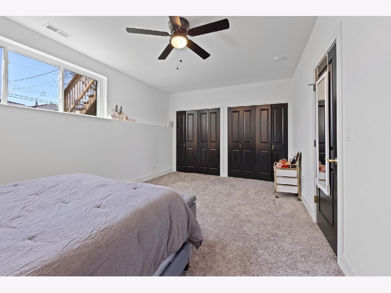
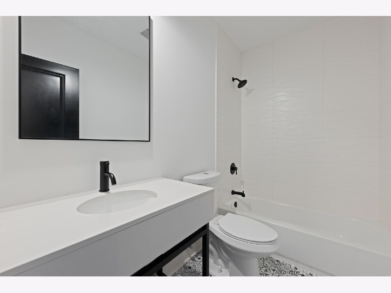

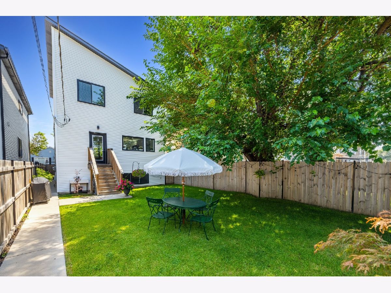
Room Specifics
Total Bedrooms: 4
Bedrooms Above Ground: 3
Bedrooms Below Ground: 1
Dimensions: —
Floor Type: —
Dimensions: —
Floor Type: —
Dimensions: —
Floor Type: —
Full Bathrooms: 4
Bathroom Amenities: Separate Shower,Double Sink,Soaking Tub
Bathroom in Basement: 1
Rooms: —
Basement Description: —
Other Specifics
| 2 | |
| — | |
| — | |
| — | |
| — | |
| 30X121 | |
| — | |
| — | |
| — | |
| — | |
| Not in DB | |
| — | |
| — | |
| — | |
| — |
Tax History
| Year | Property Taxes |
|---|---|
| — | $10,486 |
Contact Agent
Contact Agent
Listing Provided By
Realty of America, LLC


