1530 Glacier Trail, Carpentersville, Illinois 60110
$2,200
|
For Rent
|
|
| Status: | Active |
| Sqft: | 1,514 |
| Cost/Sqft: | $0 |
| Beds: | 2 |
| Baths: | 3 |
| Year Built: | 2003 |
| Property Taxes: | $0 |
| Days On Market: | 93 |
| Lot Size: | 0,00 |
Description
Great waterfront home, open 1st floor with patio overlooking lake, 2 Big bedrooms with walk-in closets, All appliances, 2.1 baths, 2 car garage. owner prefers long term tenant.
Property Specifics
| Residential Rental | |
| 2 | |
| — | |
| 2003 | |
| — | |
| — | |
| Yes | |
| — |
| Kane | |
| Silverstone Lake | |
| — / — | |
| — | |
| — | |
| — | |
| 12501320 | |
| — |
Nearby Schools
| NAME: | DISTRICT: | DISTANCE: | |
|---|---|---|---|
|
Grade School
Algonquin Lake Elementary School |
300 | — | |
|
Middle School
Algonquin Middle School |
300 | Not in DB | |
|
High School
Dundee-crown High School |
300 | Not in DB | |
Property History
| DATE: | EVENT: | PRICE: | SOURCE: |
|---|---|---|---|
| 27 Mar, 2014 | Sold | $88,000 | MRED MLS |
| 21 Jan, 2013 | Under contract | $86,500 | MRED MLS |
| — | Last price change | $94,900 | MRED MLS |
| 2 Dec, 2012 | Listed for sale | $104,900 | MRED MLS |
| 31 Dec, 2015 | Under contract | $0 | MRED MLS |
| 9 Nov, 2015 | Listed for sale | $0 | MRED MLS |
| 24 Jan, 2017 | Under contract | $0 | MRED MLS |
| 19 Jan, 2017 | Listed for sale | $0 | MRED MLS |
| 4 May, 2018 | Under contract | $0 | MRED MLS |
| 24 Apr, 2018 | Listed for sale | $0 | MRED MLS |
| 4 Aug, 2020 | Under contract | $0 | MRED MLS |
| 27 Jun, 2020 | Listed for sale | $0 | MRED MLS |
| 20 Jun, 2023 | Under contract | $0 | MRED MLS |
| 7 Jun, 2023 | Listed for sale | $0 | MRED MLS |
| 22 Oct, 2025 | Listed for sale | $0 | MRED MLS |
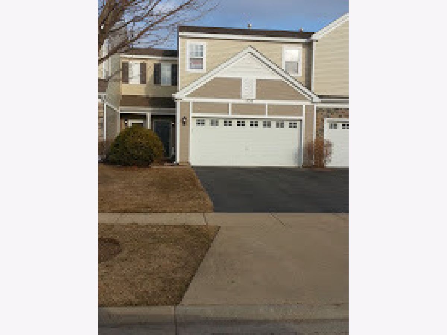
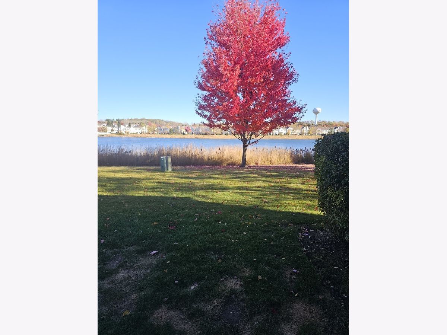
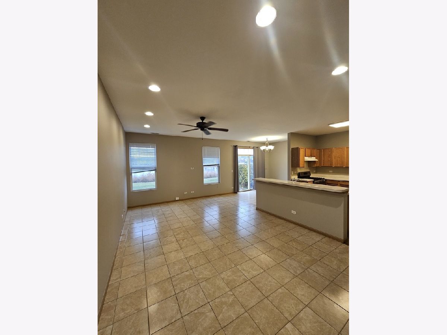
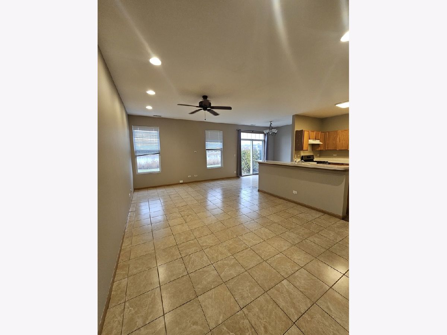
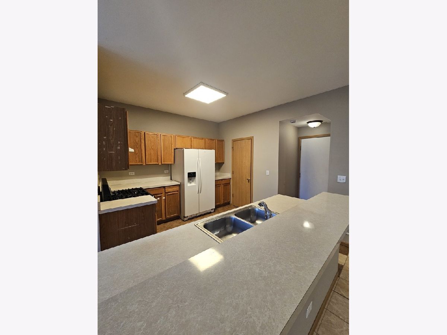
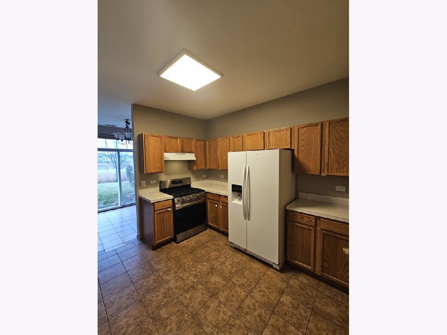
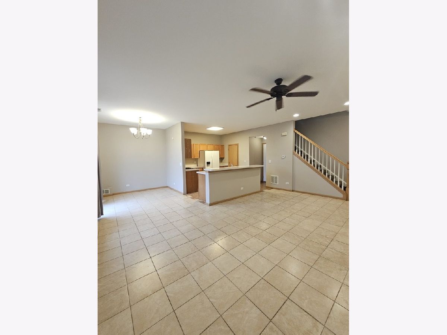
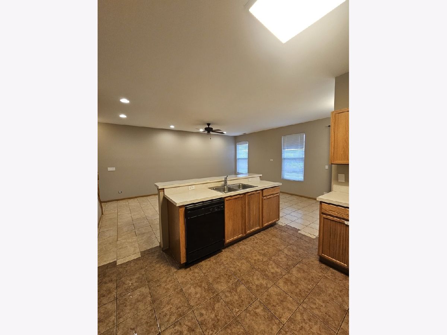
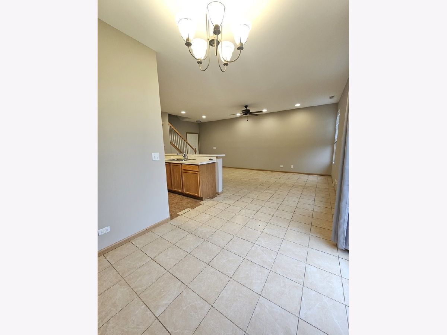
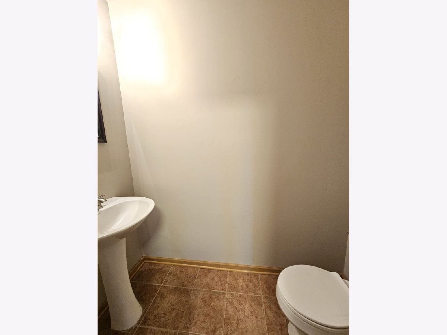
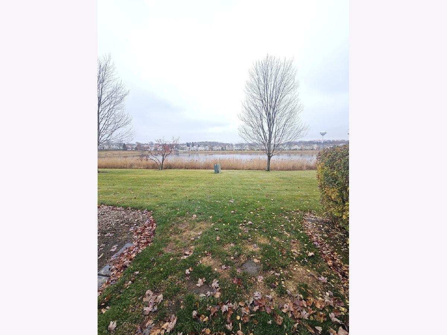
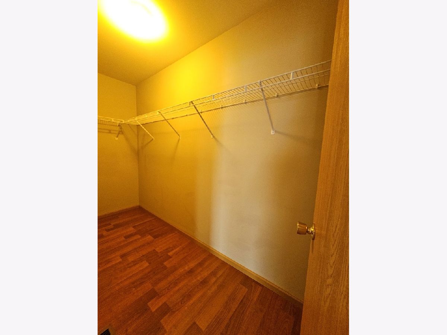
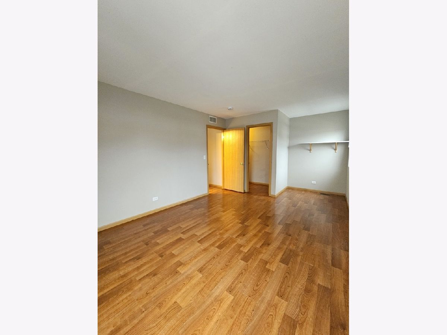
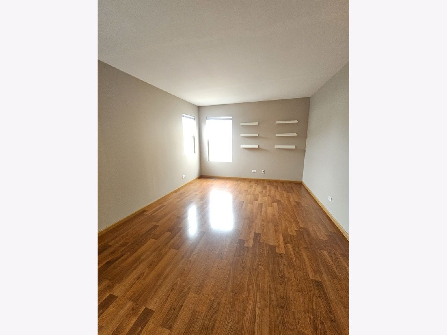
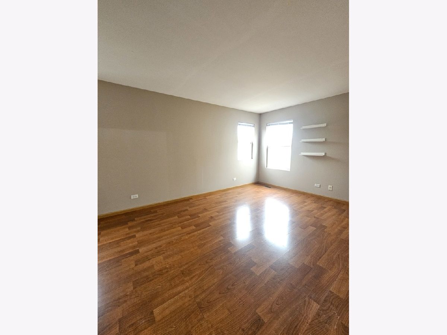
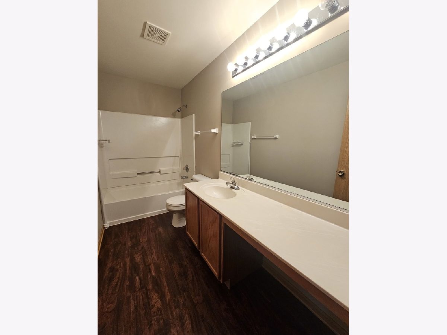
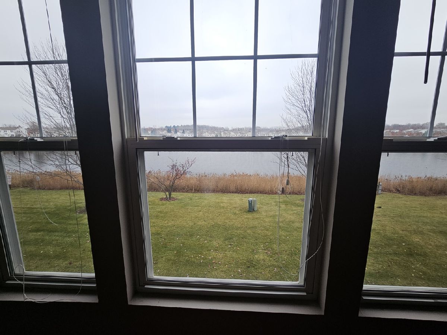
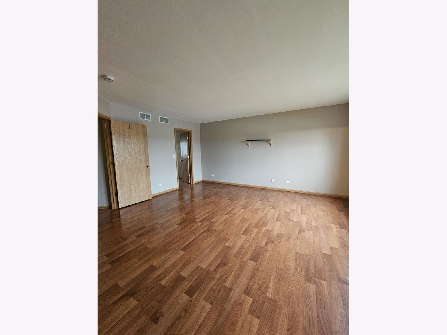
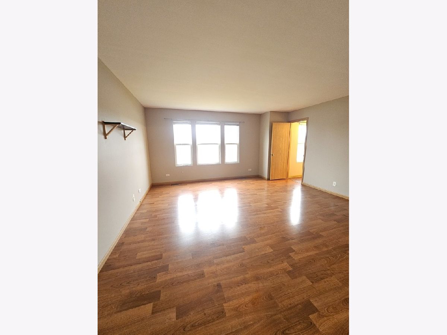
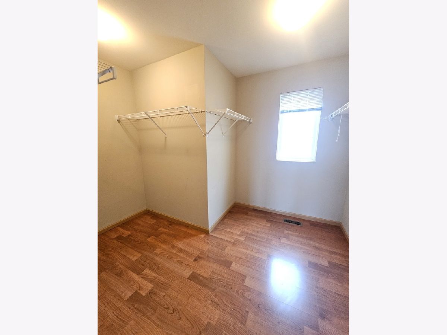
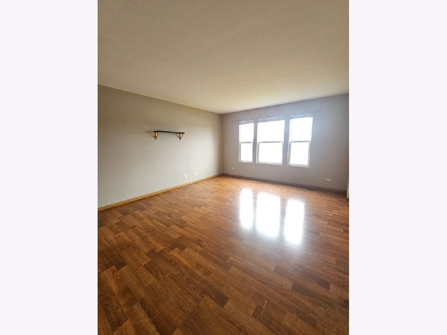
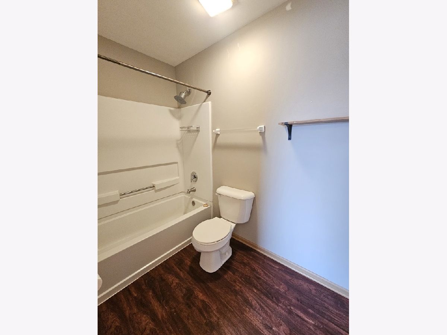
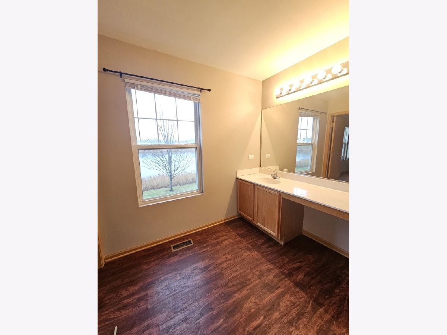
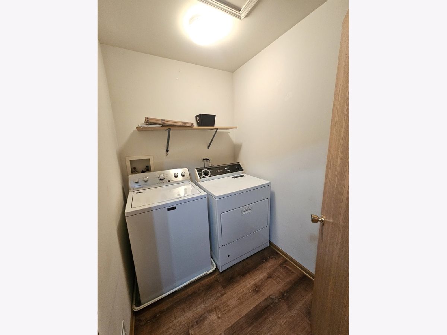
Room Specifics
Total Bedrooms: 2
Bedrooms Above Ground: 2
Bedrooms Below Ground: 0
Dimensions: —
Floor Type: —
Full Bathrooms: 3
Bathroom Amenities: —
Bathroom in Basement: 0
Rooms: —
Basement Description: —
Other Specifics
| 2 | |
| — | |
| — | |
| — | |
| — | |
| COMMON | |
| — | |
| — | |
| — | |
| — | |
| Not in DB | |
| — | |
| — | |
| — | |
| — |
Tax History
| Year | Property Taxes |
|---|---|
| 2014 | $3,688 |
Contact Agent
Contact Agent
Listing Provided By
RE/MAX Horizon


