1534 Falcon Drive, Libertyville, Illinois 60048
$5,000
|
For Rent
|
|
| Status: | Active |
| Sqft: | 3,298 |
| Cost/Sqft: | $0 |
| Beds: | 4 |
| Baths: | 3 |
| Year Built: | 2002 |
| Property Taxes: | $0 |
| Days On Market: | 72 |
| Lot Size: | 0,00 |
Description
Welcome to this beautiful home in Libertyville school district! The home features a first floor office space with french doors, formal living & dining room and a fabulous great room with vaulted ceilings and cozy fireplace. Lovely window views and hardwood floors throughout the first floor. Large kitchen with island for cooking and entertaining with eat in kitchen area and laundry. Four spacious bedrooms with walk-in closets and generous hall bath. The primary suite features a Juliet balcony over looking the great room, a generous walk in closet and en suite offering separate walk-in shower soaking tub and double sinks. Finished basement is perfect for entertaining and family time. Relax outside on paver patio surrounded with private landscaping and large, corner lot. 3 Car garage, close to highway, shopping and schools. A wonderful rental opportunity!
Property Specifics
| Residential Rental | |
| — | |
| — | |
| 2002 | |
| — | |
| — | |
| No | |
| — |
| Lake | |
| Lancaster | |
| — / — | |
| — | |
| — | |
| — | |
| 12509143 | |
| — |
Nearby Schools
| NAME: | DISTRICT: | DISTANCE: | |
|---|---|---|---|
|
Grade School
Oak Grove Elementary School |
68 | — | |
|
Middle School
Oak Grove Elementary School |
68 | Not in DB | |
|
High School
Libertyville High School |
128 | Not in DB | |
Property History
| DATE: | EVENT: | PRICE: | SOURCE: |
|---|---|---|---|
| 18 Sep, 2020 | Sold | $400,000 | MRED MLS |
| 29 Jul, 2020 | Under contract | $424,000 | MRED MLS |
| 24 Jul, 2020 | Listed for sale | $424,000 | MRED MLS |
| 31 Oct, 2025 | Listed for sale | $0 | MRED MLS |
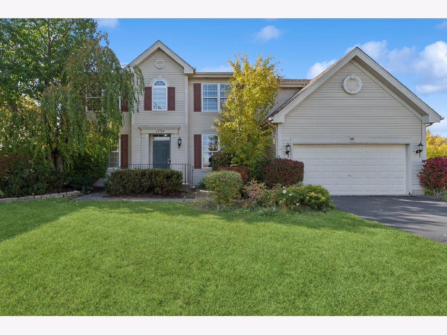
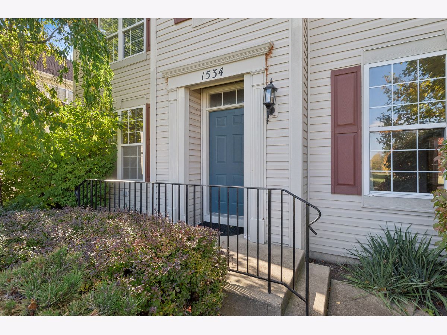
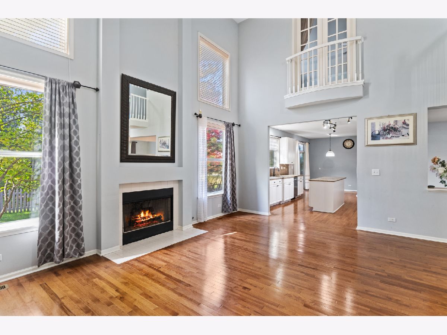
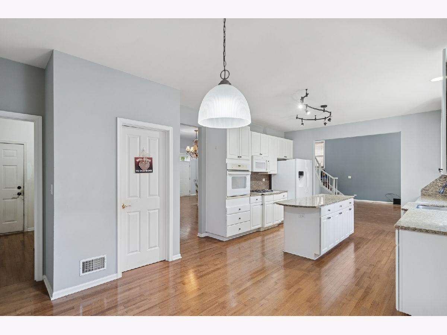
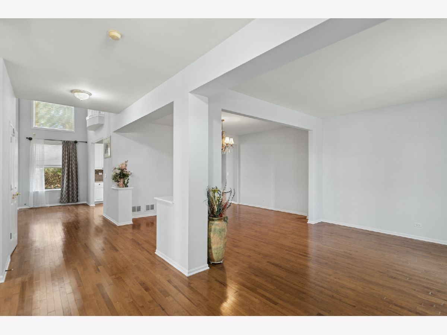
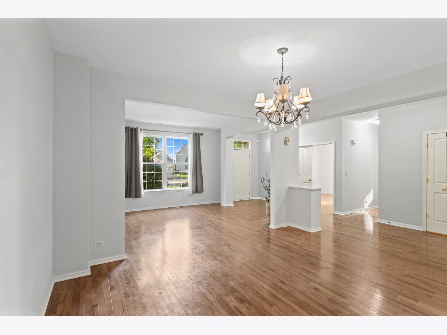
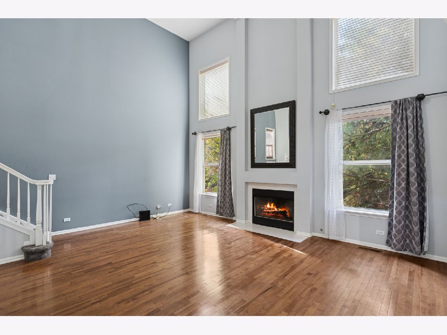
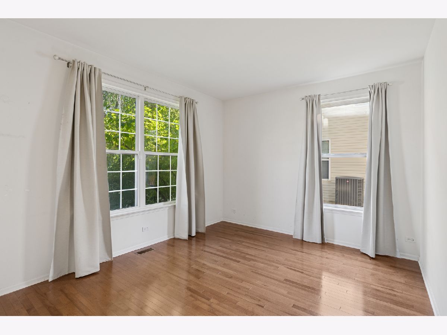
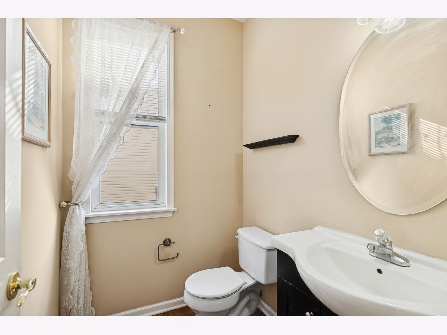
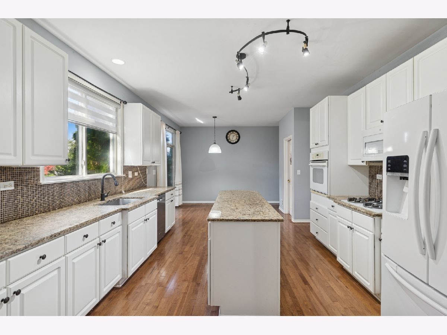
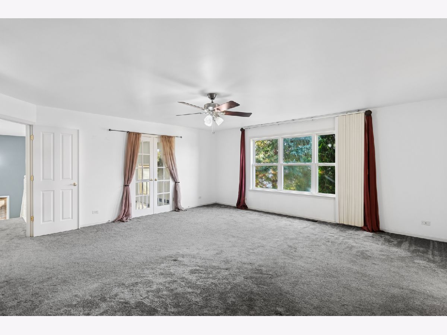
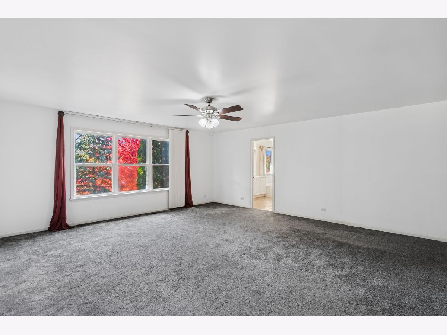
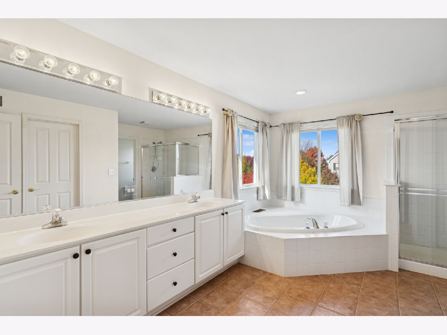
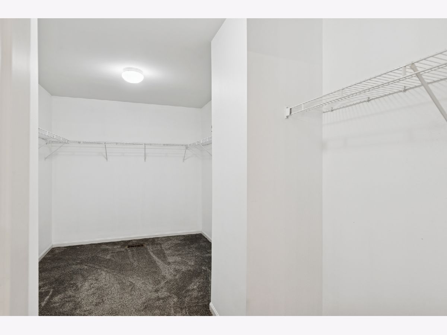
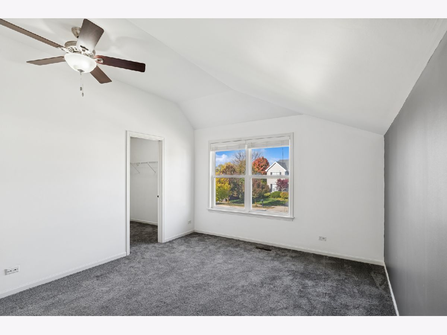
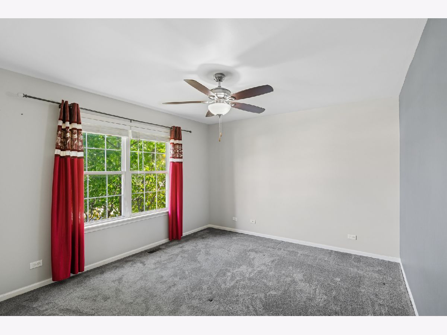
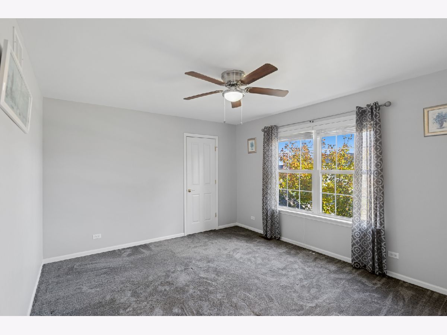
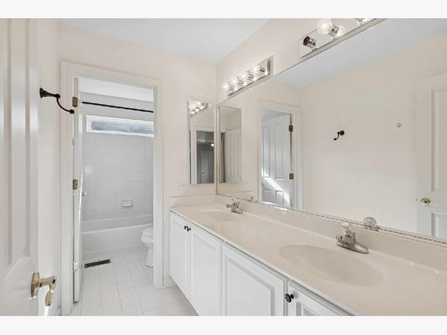
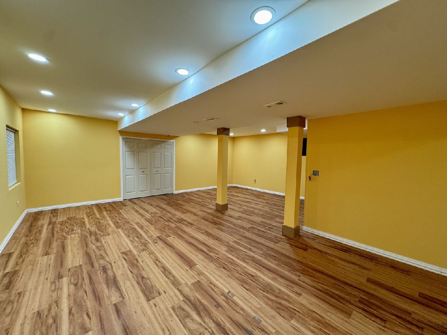
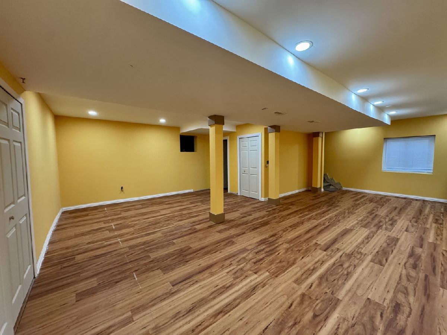
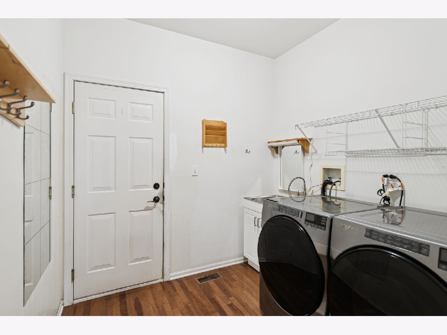
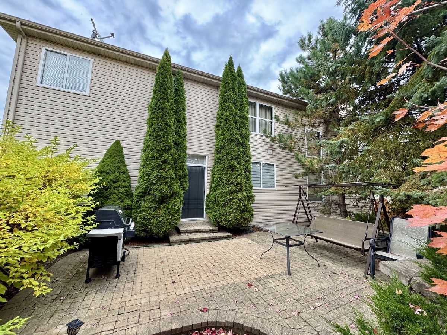
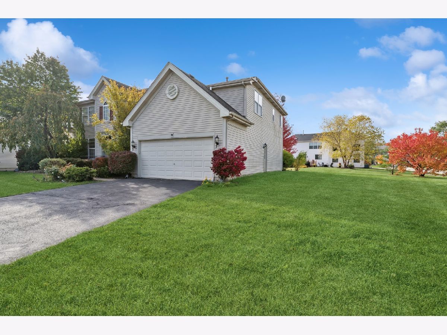
Room Specifics
Total Bedrooms: 4
Bedrooms Above Ground: 4
Bedrooms Below Ground: 0
Dimensions: —
Floor Type: —
Dimensions: —
Floor Type: —
Dimensions: —
Floor Type: —
Full Bathrooms: 3
Bathroom Amenities: Separate Shower,Double Sink,Soaking Tub
Bathroom in Basement: 0
Rooms: —
Basement Description: —
Other Specifics
| 3 | |
| — | |
| — | |
| — | |
| — | |
| 120 X 133 X 25 X 146 X 40 | |
| — | |
| — | |
| — | |
| — | |
| Not in DB | |
| — | |
| — | |
| — | |
| — |
Tax History
| Year | Property Taxes |
|---|---|
| 2020 | $14,212 |
Contact Agent
Contact Agent
Listing Provided By
Baird & Warner


