1535 Wedgefield Circle, Naperville, Illinois 60563
$2,800
|
For Rent
|
|
| Status: | Active |
| Sqft: | 1,536 |
| Cost/Sqft: | $0 |
| Beds: | 3 |
| Baths: | 3 |
| Year Built: | 1978 |
| Property Taxes: | $0 |
| Days On Market: | 108 |
| Lot Size: | 0,00 |
Description
Location! Location! Location! Perfect north Naperville location in Cress Creek golf course community, close to I-88, train, schools, shopping, parks and recreation. Remodeled kitchen and baths, refreshed throughout with many recent upgrades, including hall bath. Excellent kitchen has ample work space and dinette space with extra storage in butler pantry. Upstairs has three spacious bedrooms. Large vanities in 1/2 bath and hall bath; linen closet in master bath and upstairs hall. Neutral throughout. Full appliance package and full unfinished basement. New oven/range and front door. Private fenced courtyard in back with patio and access to garage and to private driveway. This property offers a very special opportunity to rent in this location. Minimum 740 credit score; no pets; no smoking/vaping.
Property Specifics
| Residential Rental | |
| 2 | |
| — | |
| 1978 | |
| — | |
| — | |
| No | |
| — |
| — | |
| Cress Creek | |
| — / — | |
| — | |
| — | |
| — | |
| 12487932 | |
| — |
Nearby Schools
| NAME: | DISTRICT: | DISTANCE: | |
|---|---|---|---|
|
Grade School
Mill Street Elementary School |
203 | — | |
|
Middle School
Jefferson Junior High School |
203 | Not in DB | |
|
High School
Naperville North High School |
203 | Not in DB | |
Property History
| DATE: | EVENT: | PRICE: | SOURCE: |
|---|---|---|---|
| 14 Oct, 2015 | Under contract | $0 | MRED MLS |
| 31 Jul, 2015 | Listed for sale | $0 | MRED MLS |
| 29 Dec, 2018 | Under contract | $0 | MRED MLS |
| 7 Nov, 2018 | Listed for sale | $0 | MRED MLS |
| 4 May, 2023 | Under contract | $0 | MRED MLS |
| 28 Mar, 2023 | Listed for sale | $0 | MRED MLS |
| 2 Oct, 2025 | Listed for sale | $0 | MRED MLS |
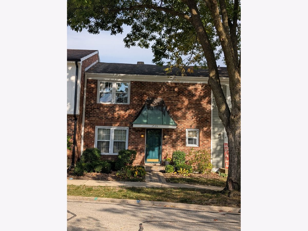
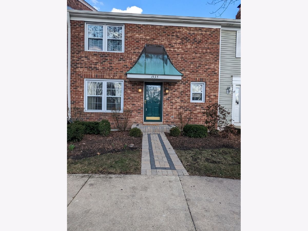
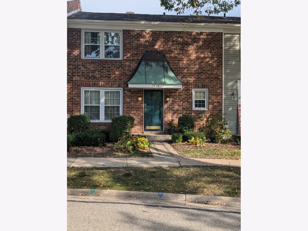
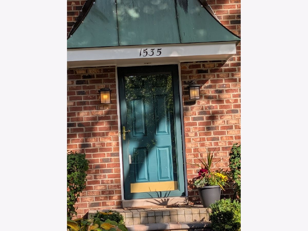
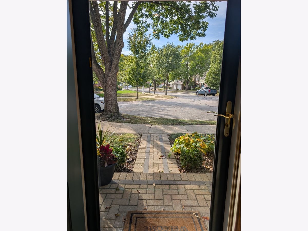
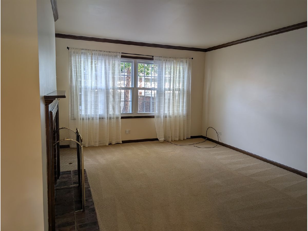
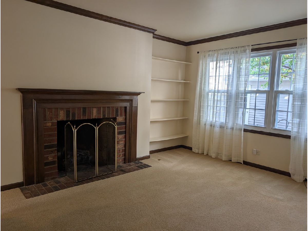
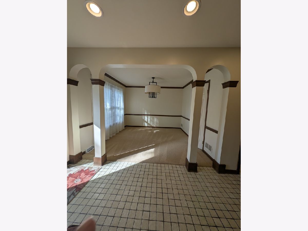
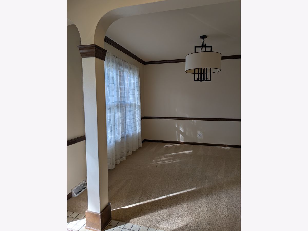
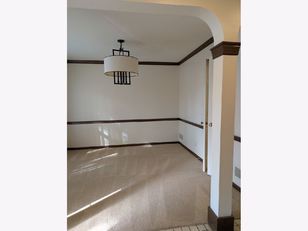
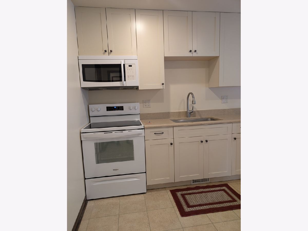
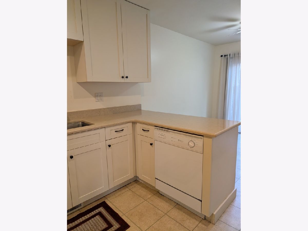
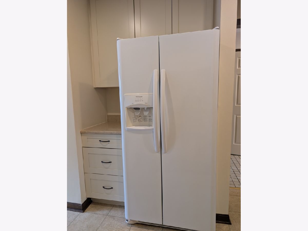
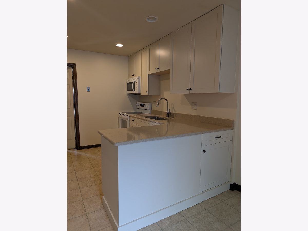
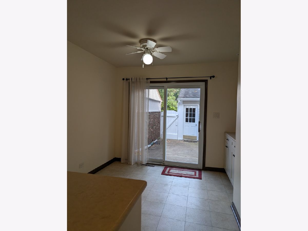
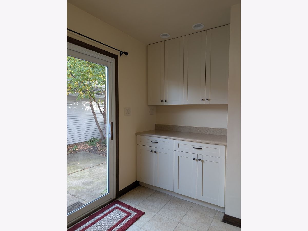
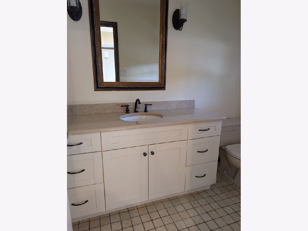
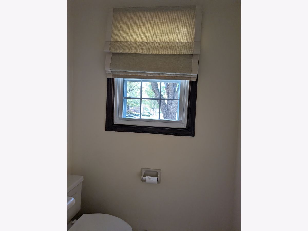
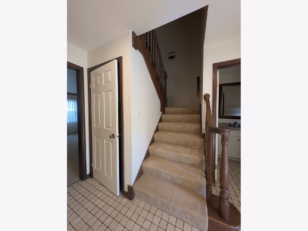
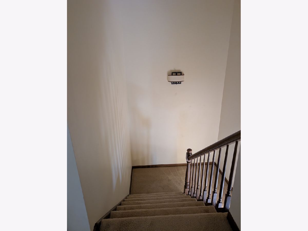
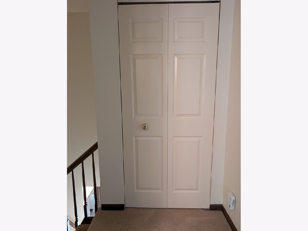
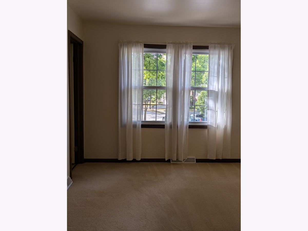
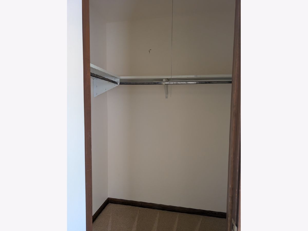
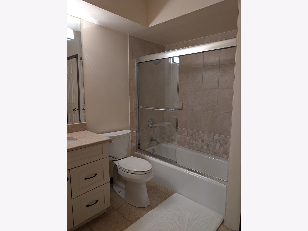
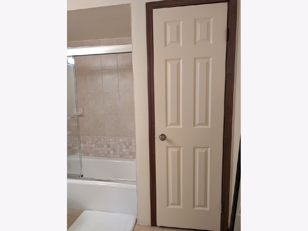
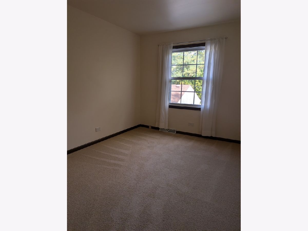
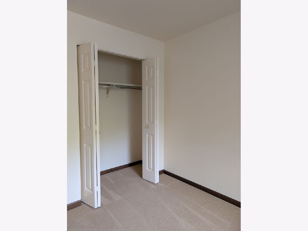
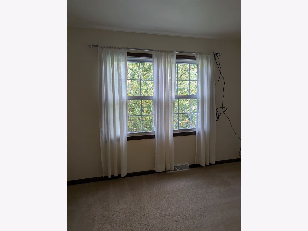
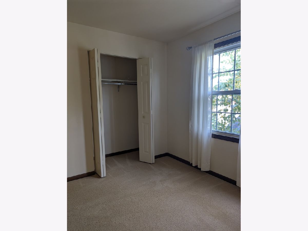
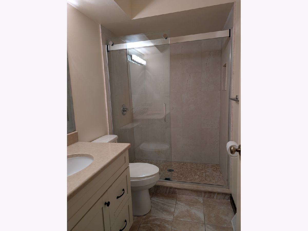
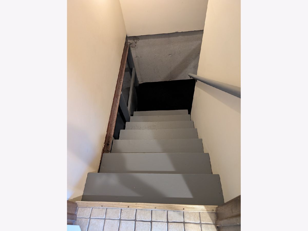
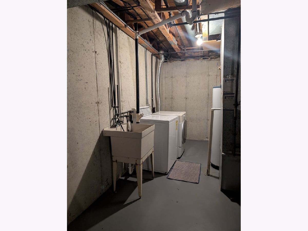
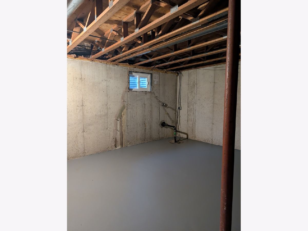
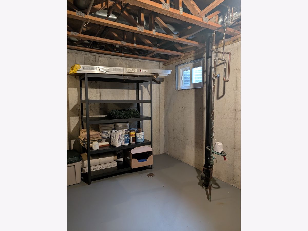
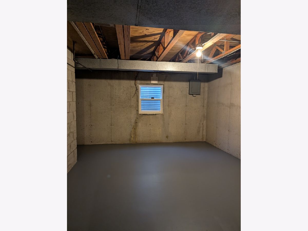
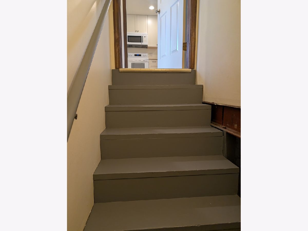
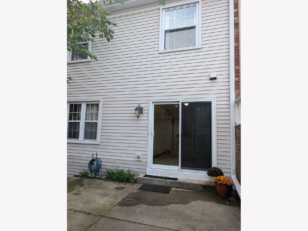
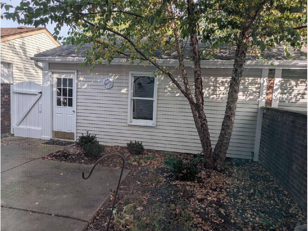
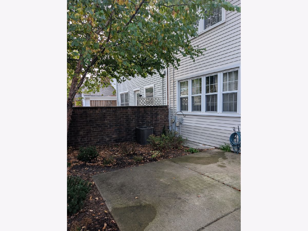
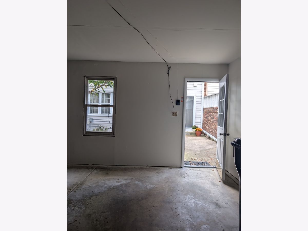
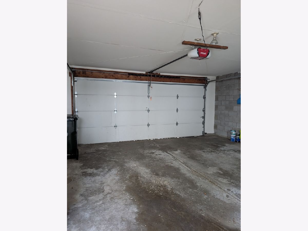
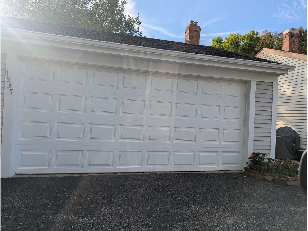
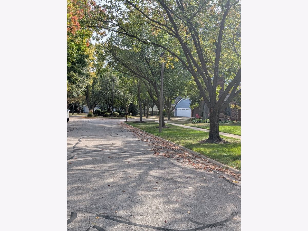
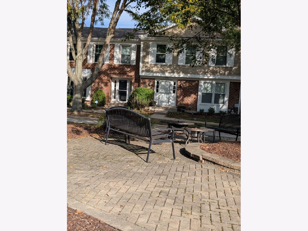
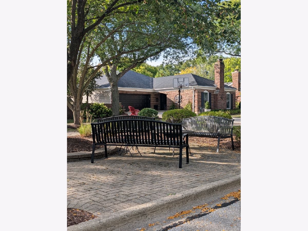
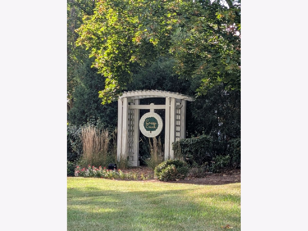
Room Specifics
Total Bedrooms: 3
Bedrooms Above Ground: 3
Bedrooms Below Ground: 0
Dimensions: —
Floor Type: —
Dimensions: —
Floor Type: —
Full Bathrooms: 3
Bathroom Amenities: —
Bathroom in Basement: 0
Rooms: —
Basement Description: —
Other Specifics
| 2 | |
| — | |
| — | |
| — | |
| — | |
| 27' X 90' | |
| — | |
| — | |
| — | |
| — | |
| Not in DB | |
| — | |
| — | |
| — | |
| — |
Tax History
| Year | Property Taxes |
|---|
Contact Agent
Contact Agent
Listing Provided By
RE/MAX Professionals Select


