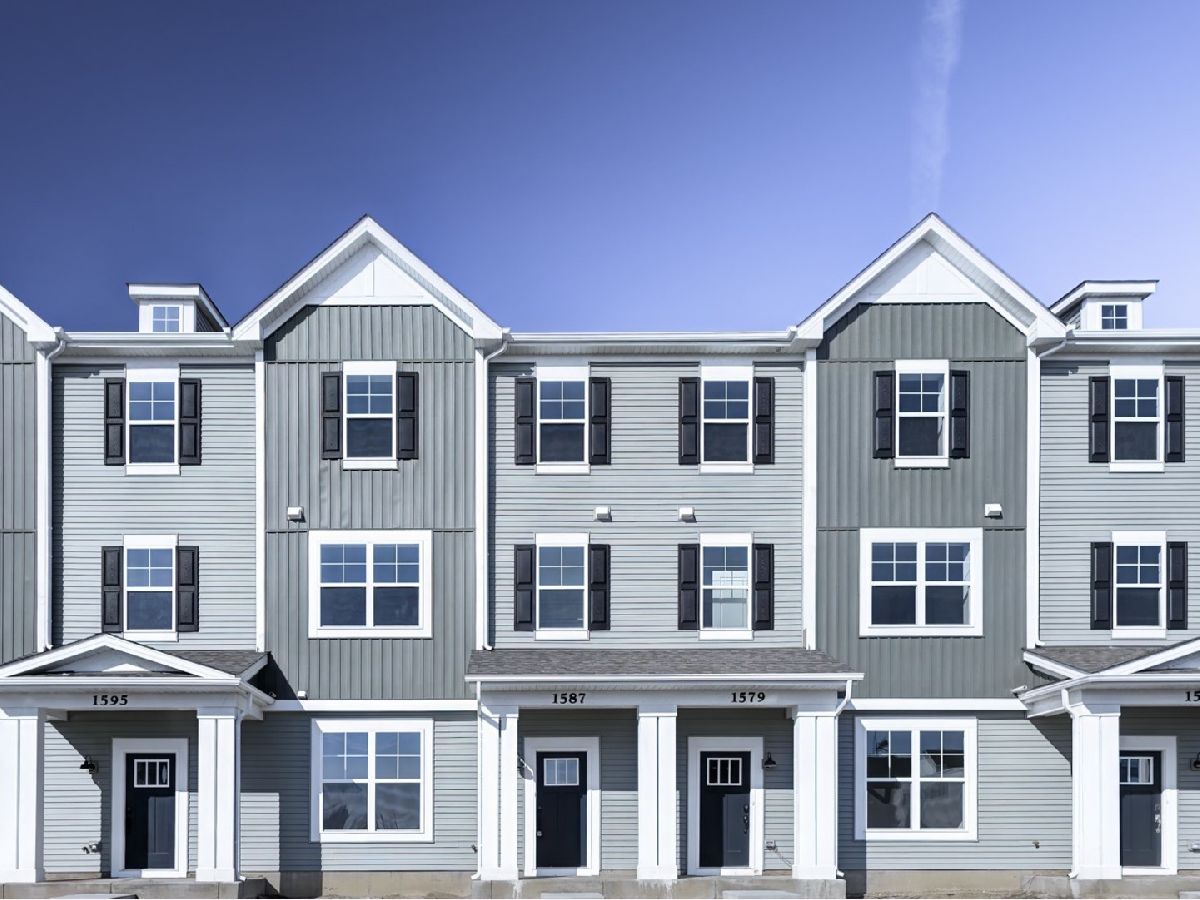1587 Syracuse Drive, Grayslake, Illinois 60030
$3,100
|
For Rent
|
|
| Status: | Active |
| Sqft: | 2,104 |
| Cost/Sqft: | $0 |
| Beds: | 3 |
| Baths: | 4 |
| Year Built: | 2023 |
| Property Taxes: | $0 |
| Days On Market: | 79 |
| Lot Size: | 0,00 |
Description
M/I Homes' Madison Model is the only model with 3 full bathrooms. This newer trilevel townhome is readily available for occupancy. One of the most beautiful layout - you will appreciate the owner's desire to have a full bathroom in the lower level as soon as you step foot at #1587Syracuse. The first thing you notice is there is just so much space in the lower level where a bonus room can be play area, music area, study area, and/or an office. Going up the main level you will greeted with the open-concept layout that the builder has mastered in many of its development throughout the country. Check out the walk-in pantry with a window that definitely brings in natural light which only means an easy find to the desires of your heart - saving you time. Looking at all these newer kitchen appliances - refrigerator, range, microwave, and the dishwasher is included in the lease. Going up the upper level, you will find the 3 bedrooms. Of course, the master bedroom comes with its one master bathroom with windows giving natural light. The second and third bedroom share a bathroom while the washer and dryer can also be located in this floor. Even though this is next to the Metra Station, it has been fitted with an EV charger for your Electric Vehicle. This home is less than 3 miles to the Grayslake Park Disctrict, and other business destinations. Children in this community will be attending the Libertyville School District 70 for elementary and middle school and Grayslake Community District 127 for high school. Make your appointment now.
Property Specifics
| Residential Rental | |
| 3 | |
| — | |
| 2023 | |
| — | |
| — | |
| No | |
| — |
| Lake | |
| Tribeca | |
| — / — | |
| — | |
| — | |
| — | |
| 12480925 | |
| — |
Nearby Schools
| NAME: | DISTRICT: | DISTANCE: | |
|---|---|---|---|
|
Grade School
Butterfield School |
70 | — | |
|
Middle School
Highland Middle School |
70 | Not in DB | |
|
High School
Grayslake Central High School |
127 | Not in DB | |
Property History
| DATE: | EVENT: | PRICE: | SOURCE: |
|---|---|---|---|
| 21 Jan, 2024 | Listed for sale | $0 | MRED MLS |
| 25 Sep, 2025 | Listed for sale | $0 | MRED MLS |




























Room Specifics
Total Bedrooms: 3
Bedrooms Above Ground: 3
Bedrooms Below Ground: 0
Dimensions: —
Floor Type: —
Dimensions: —
Floor Type: —
Full Bathrooms: 4
Bathroom Amenities: Separate Shower,Double Sink
Bathroom in Basement: 0
Rooms: —
Basement Description: —
Other Specifics
| 2 | |
| — | |
| — | |
| — | |
| — | |
| 22X42 | |
| — | |
| — | |
| — | |
| — | |
| Not in DB | |
| — | |
| — | |
| — | |
| — |
Tax History
| Year | Property Taxes |
|---|
Contact Agent
Contact Agent
Listing Provided By
Guidance Realty


