1752 Huron Street, West Town, Chicago, Illinois 60622
$5,000
|
For Rent
|
|
| Status: | New |
| Sqft: | 1,400 |
| Cost/Sqft: | $0 |
| Beds: | 3 |
| Baths: | 2 |
| Year Built: | 2022 |
| Property Taxes: | $0 |
| Days On Market: | 4 |
| Lot Size: | 0,00 |
Description
Fantastic rental opportunity on a quiet, tree-lined street in the heart of West Town! Set on a 35-foot lot, this extra-wide condo enjoys abundant natural light from multiple exposures and a spacious, open floor plan. Impeccably designed and meticulously maintained, this home's sleek features and clean lines make it the perfect place to live and to entertain. Hardwood floors, crown moldings, and high ceilings can be found throughout the home. The graciously sized living and dining space features Sonos surround sound, automatic shades, and a chic fireplace flanked by stylish built-ins. A wall of accordion glass doors welcomes abundant sunlight and opens onto an incredible wrap-around terrace with an outdoor fireplace. This unique, covered terrace provides ample space to entertain, dine al fresco, or curl up by the fire and relax. All terrace furniture, grill, and plantings will be left in the home for your convenience and enjoyment. A stunning designer kitchen features custom two-tone wood cabinets by Bellmont, veined quartz counters, Bosch stainless steel appliances, a pantry closet, and a large island with breakfast bar. Bright and sunny, the primary suite features large, north-facing windows, a chic accent wall covered in custom millwork, one walk-in closet and one additional closet - both professionally organized, and an ensuite bath with heated marble floors, double sink with under cabinet LED lights, and an oversized shower with rain shower head. Two additional spacious bedrooms with custom closets are located across the hall from a full bathroom with modern appointments, patterned tile flooring, two sinks, and a tub shower with subway tile. A laundry room with stacked LG washer/dryer has additional cabinet space. One garage parking space in the detached, onsite garage is included in the monthly rental price. Ideally nestled within Chicago's vibrant West Town neighborhood, this home is close to Michelin-star restaurants, eclectic nightlife, art, shopping, public transportation, and the expressway. Minimum one year lease required. No pets or smokers.
Property Specifics
| Residential Rental | |
| 4 | |
| — | |
| 2022 | |
| — | |
| — | |
| No | |
| — |
| Cook | |
| — | |
| — / — | |
| — | |
| — | |
| — | |
| 12498248 | |
| — |
Nearby Schools
| NAME: | DISTRICT: | DISTANCE: | |
|---|---|---|---|
|
Grade School
Talcott Elementary School |
299 | — | |
|
Middle School
Talcott Elementary School |
299 | Not in DB | |
|
High School
Wells Community Academy Senior H |
299 | Not in DB | |
Property History
| DATE: | EVENT: | PRICE: | SOURCE: |
|---|---|---|---|
| 3 Aug, 2022 | Sold | $825,000 | MRED MLS |
| 16 Jun, 2022 | Under contract | $850,000 | MRED MLS |
| 13 May, 2022 | Listed for sale | $850,000 | MRED MLS |
| 27 Jan, 2023 | Sold | $830,000 | MRED MLS |
| 28 Dec, 2022 | Under contract | $875,000 | MRED MLS |
| 8 Dec, 2022 | Listed for sale | $875,000 | MRED MLS |
| 20 Oct, 2025 | Listed for sale | $0 | MRED MLS |
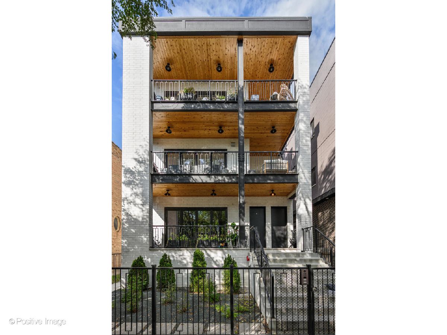
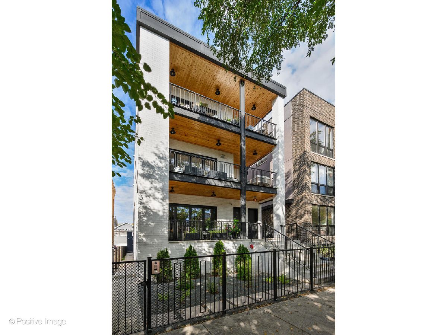
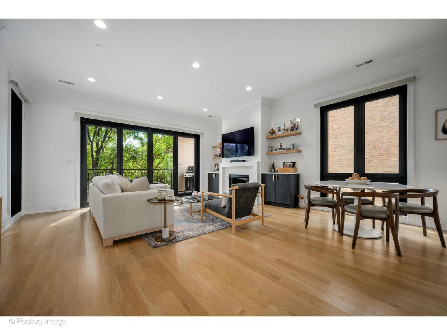
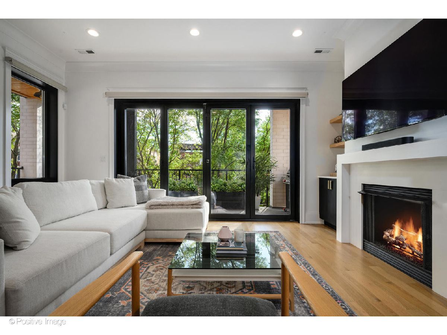
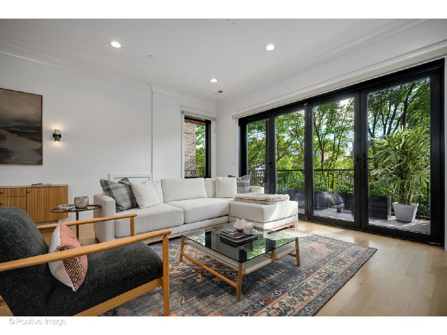
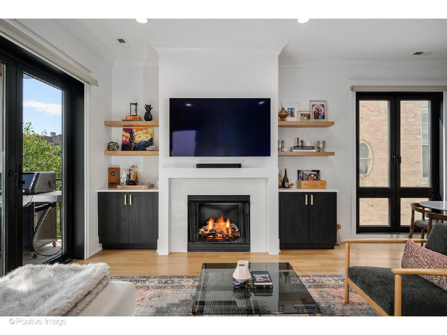
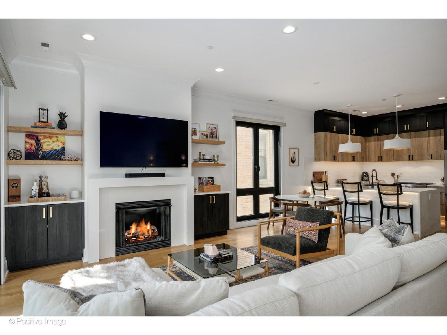
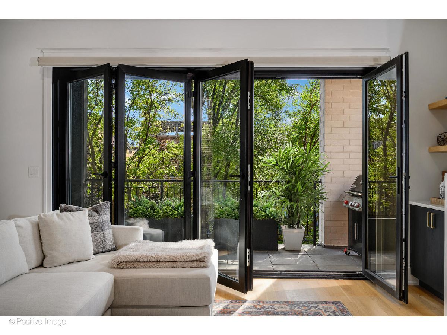
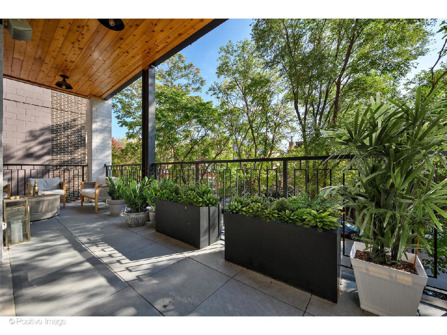
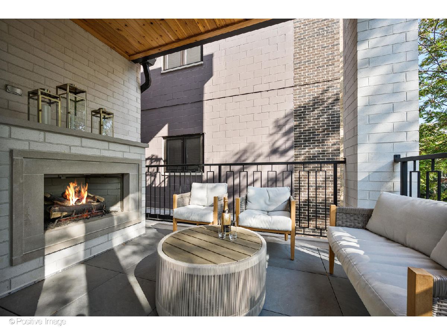
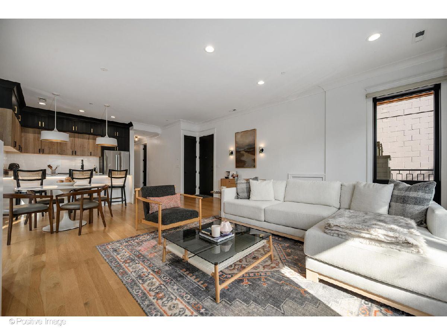
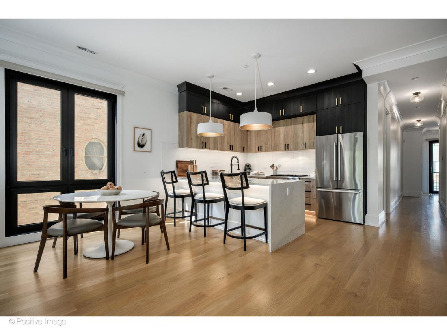
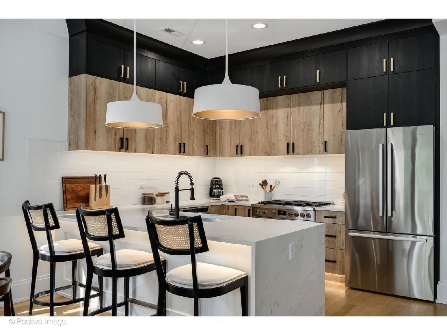
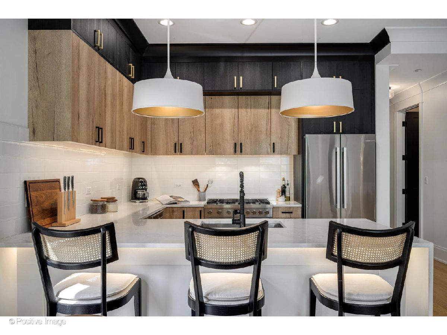
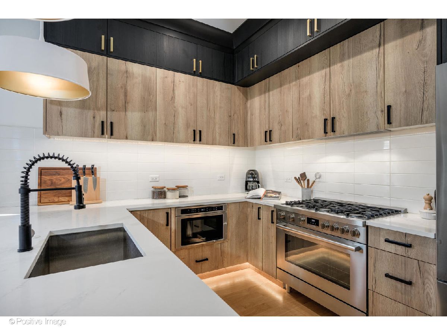
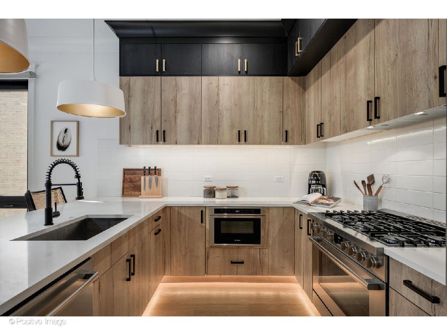
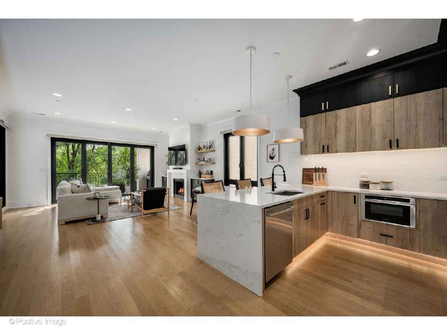
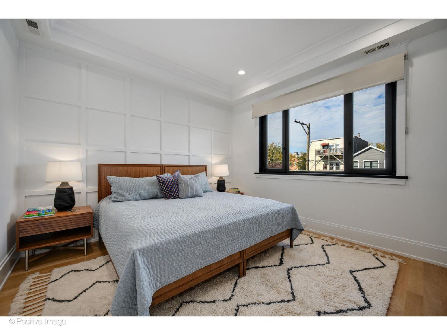
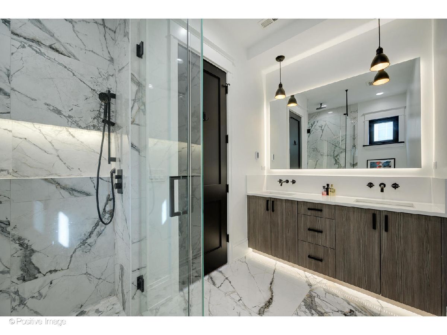
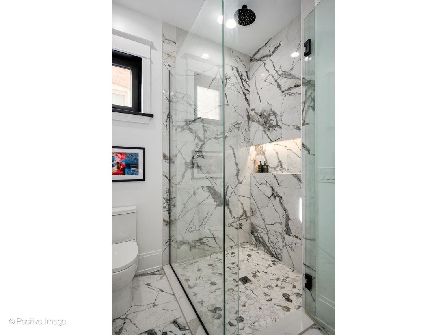
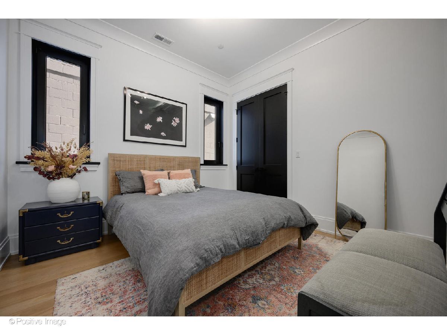
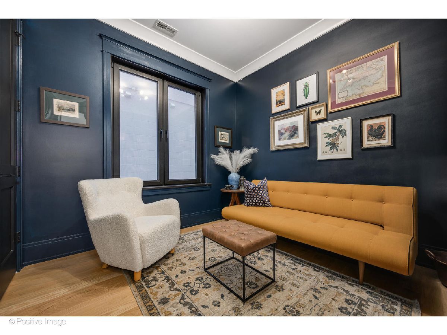
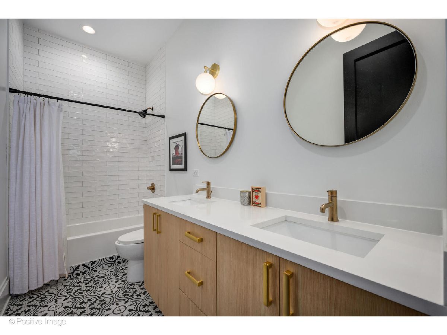
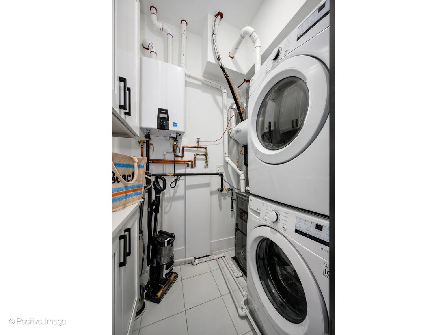
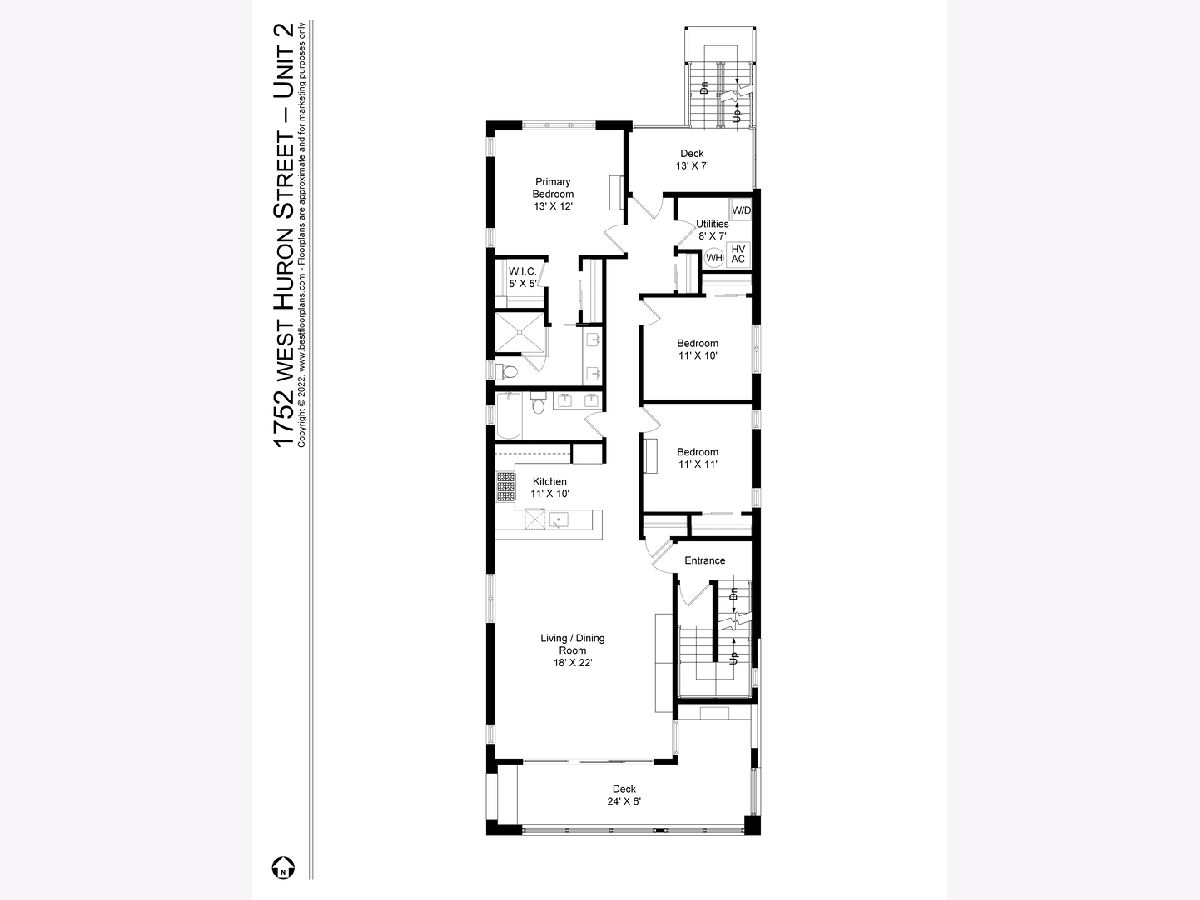
Room Specifics
Total Bedrooms: 3
Bedrooms Above Ground: 3
Bedrooms Below Ground: 0
Dimensions: —
Floor Type: —
Dimensions: —
Floor Type: —
Full Bathrooms: 2
Bathroom Amenities: Double Sink
Bathroom in Basement: 0
Rooms: —
Basement Description: —
Other Specifics
| 1 | |
| — | |
| — | |
| — | |
| — | |
| CONDO | |
| — | |
| — | |
| — | |
| — | |
| Not in DB | |
| — | |
| — | |
| — | |
| — |
Tax History
| Year | Property Taxes |
|---|
Contact Agent
Contact Agent
Listing Provided By
@properties Christie's International Real Estate


