1917 Belmont Avenue, North Center, Chicago, Illinois 60657
$9,000
|
For Rent
|
|
| Status: | New |
| Sqft: | 3,608 |
| Cost/Sqft: | $0 |
| Beds: | 3 |
| Baths: | 3 |
| Year Built: | 1908 |
| Property Taxes: | $0 |
| Days On Market: | 5 |
| Lot Size: | 0,00 |
Description
Stunning home available for rent in one of Chicago's most sought-after neighborhoods, Roscoe Village. Owners are motivated to find the right-fit resident for their lovely home. As you enter this 3-story home built in 1908, the thoughtful renovation and exquisite design details are immediately evident. French doors open into the library with dark hardwood floors, soaring 12 ft ceilings, exposed beams and gas stove fireplace, offering a warm and inviting atmosphere. Floor-to-ceiling windows fill the space with natural light, creating the splendid spot to welcome guests, curl up with a book, or enjoy a meal around the secondary walnut dining table. A beautiful full bathroom with an eclectic treatment is located just off the library, before you move into the expansive main living area. The open floor plan includes a comfortable family room with a gas fireplace, a dining room ideal for large gatherings, and a chef's kitchen that will inspire both cooking enthusiasts and professional chefs. The kitchen includes an enormous butcher block island, farm sink, Sub-Zero refrigerator, Fisher & Paykel double dishwashers, a hand-crafted Thermador hood over the piece de resistance Lacanche range, (with its 5 burners, gas and electric ovens) and is fully equipped with cookware, cutlery, utensils, stemware and tableware. Built-in cabinetry extends into the back sunroom, creating an impressive butler's pantry with additional storage, a warming drawer, and microwave. The southern exposure from the oversized back windows allows natural light to pour into the back of the home seamlessly connecting the indoor and outdoor spaces. Step out onto the large private patio with comfortable sitting and dining areas, perfect for Summer entertaining al fresco, under the additional glow of custom designed Bevolo lanterns. Off the patio is the oversized two car garage. Back inside, front and back staircases lead to the second and third floors. The second is dedicated entirely to the luxurious primary suite. A spa-like bath includes a double vanity, a walk-in shower, a stand-alone clawfoot tub, and plush towels for your comfort. The bedroom features a dreamy king-sized bed and comes with cozy linens and soft pillows. A private sitting area and a separate work-from-home office (which could easily serve as a charming nursery) add to the suite's overall appeal. Two walk-in closets offer generous storage, one of which features a secondary cedar-lined closet. The back sunroom is purposed as a sewing nook, craft station, and/or art studio, which sits off the convenient second-floor laundry room, (washer, dryer, ironing board) making this entire level not only aesthetically pleasing but practical. The sun-drenched 3rd floor boasts 2 bedrooms, (with a queen-size & full-size bed respectively) a spa-like bath with a double vanity, a walk-in shower and a stand-alone clawfoot tub. A large living room or playroom, a small home gym, (treadmill & workout bench) a full kitchen, dining area and third-floor laundry. This home also features a basement, which tenants will have partial access to for additional storage, and the use of a second refrigerator. Rent includes gas, electric, water/trash, and Internet service. This is a complete package for anyone who values living in a welcoming home with exquisite design and thoughtful conveniences in one of Chicago's most vibrant, walkable, and safe neighborhoods. Note-this home can be available fully furnished or unfurnished. Schedule an in-person tour today!
Property Specifics
| Residential Rental | |
| — | |
| — | |
| 1908 | |
| — | |
| — | |
| No | |
| — |
| Cook | |
| — | |
| — / — | |
| — | |
| — | |
| — | |
| 12461755 | |
| — |
Nearby Schools
| NAME: | DISTRICT: | DISTANCE: | |
|---|---|---|---|
|
Grade School
Jahn Elementary School |
299 | — | |
|
Middle School
Jahn Elementary School |
299 | Not in DB | |
|
High School
Lake View High School |
299 | Not in DB | |
Property History
| DATE: | EVENT: | PRICE: | SOURCE: |
|---|---|---|---|
| 3 Sep, 2025 | Listed for sale | $0 | MRED MLS |
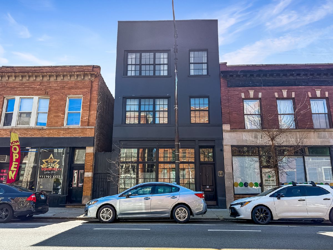
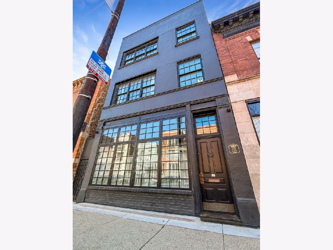
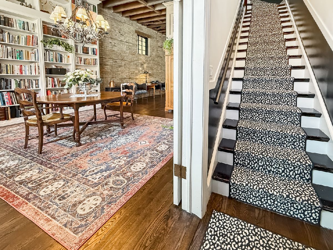
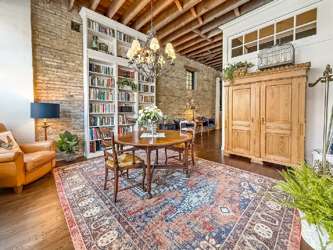
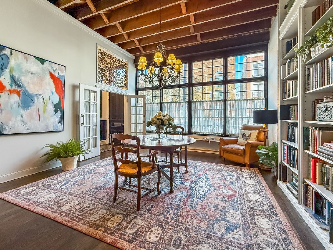
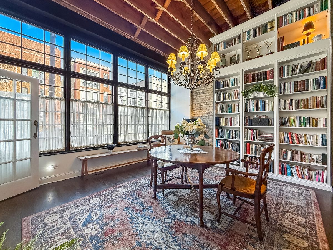
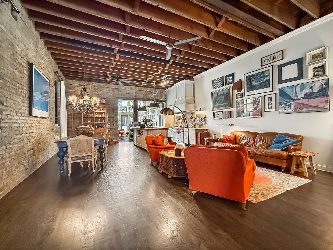
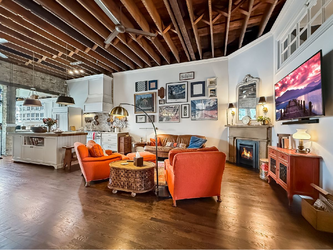
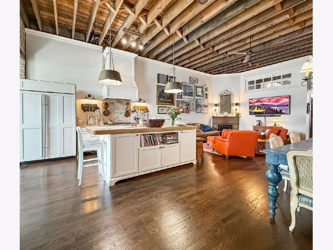
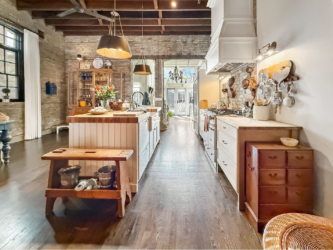
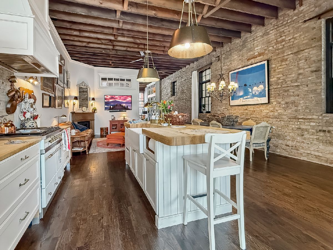
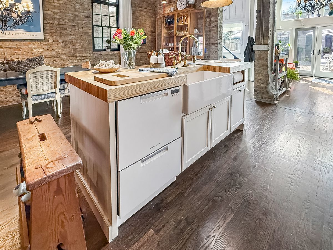
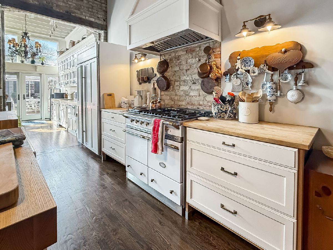
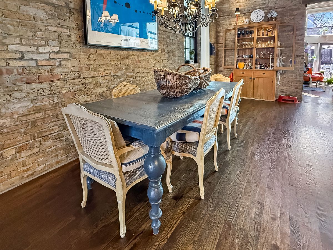
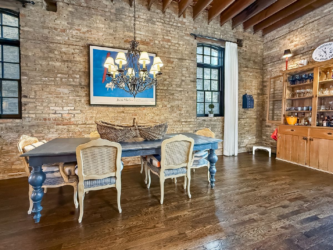
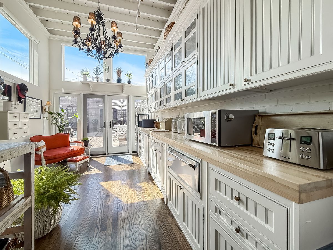
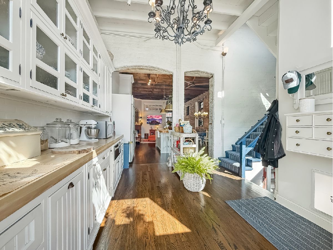
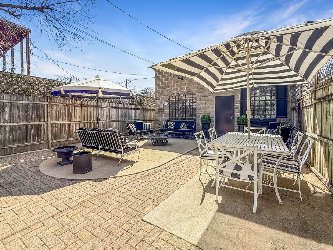
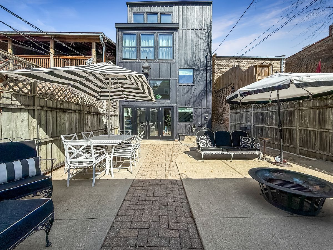
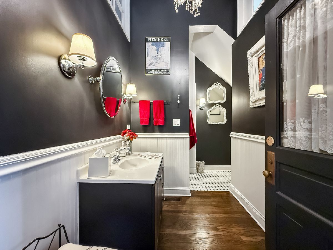
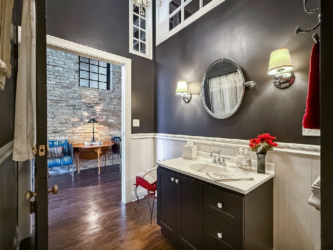
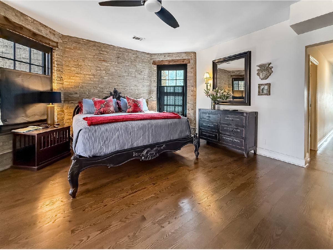
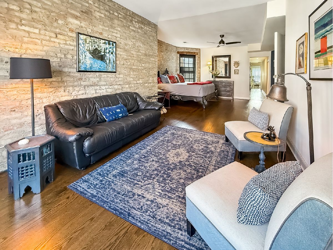
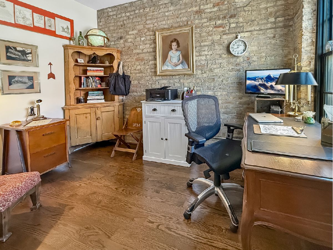
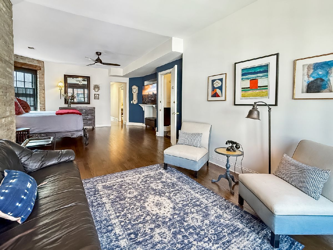
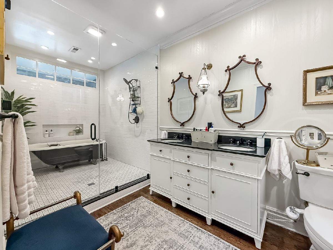
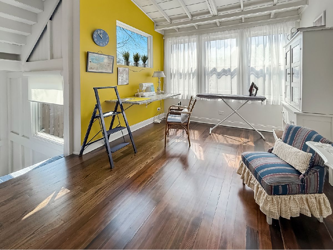
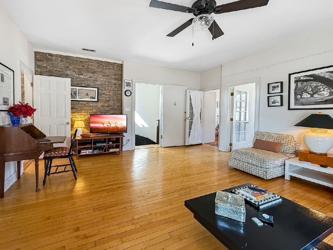
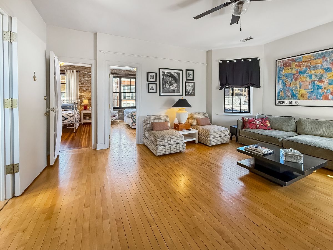
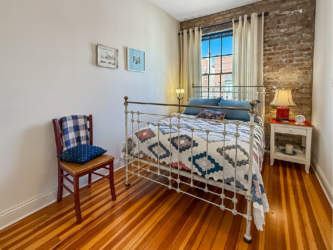
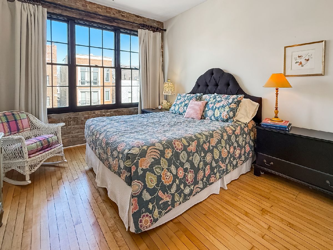
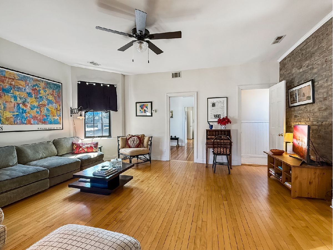
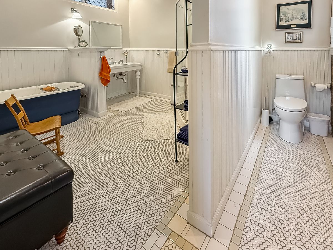
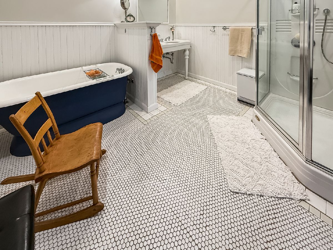
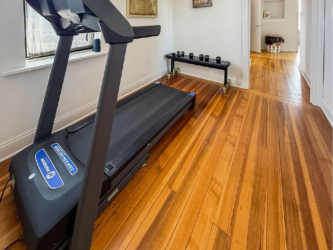
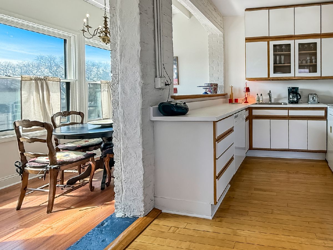
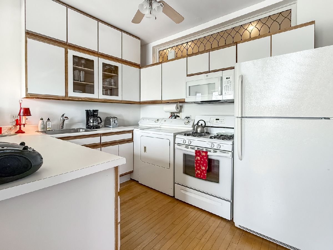
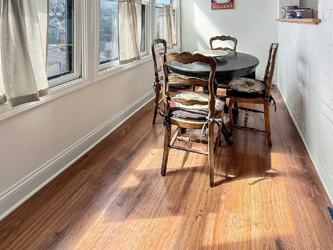
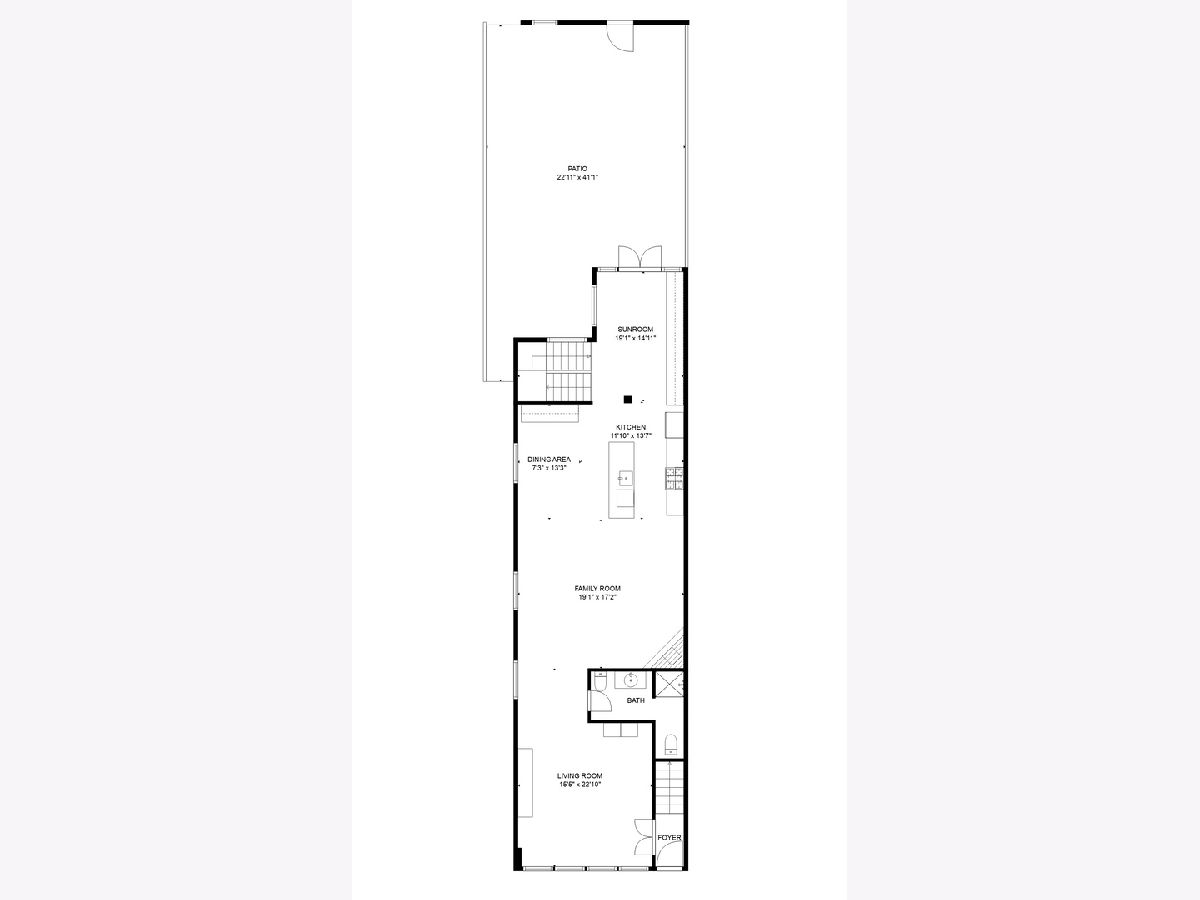
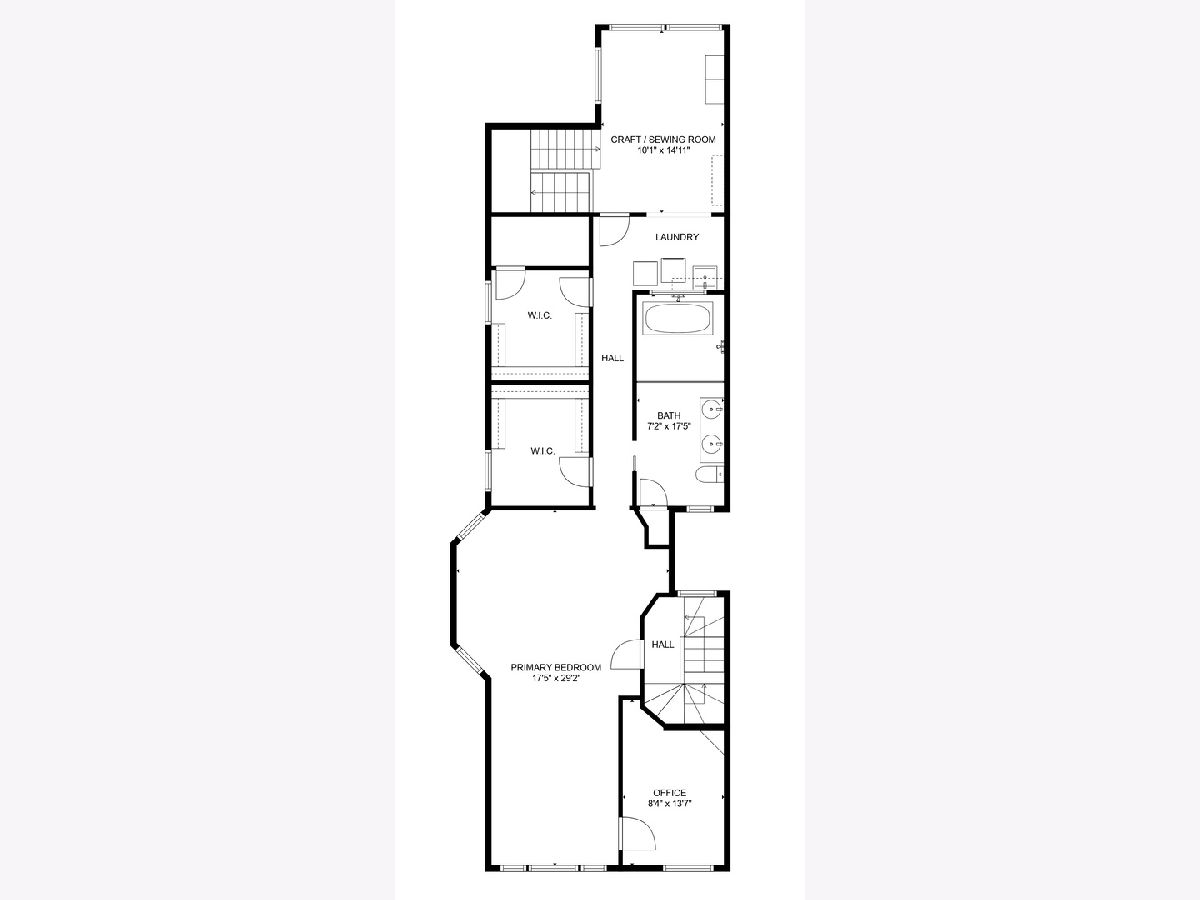
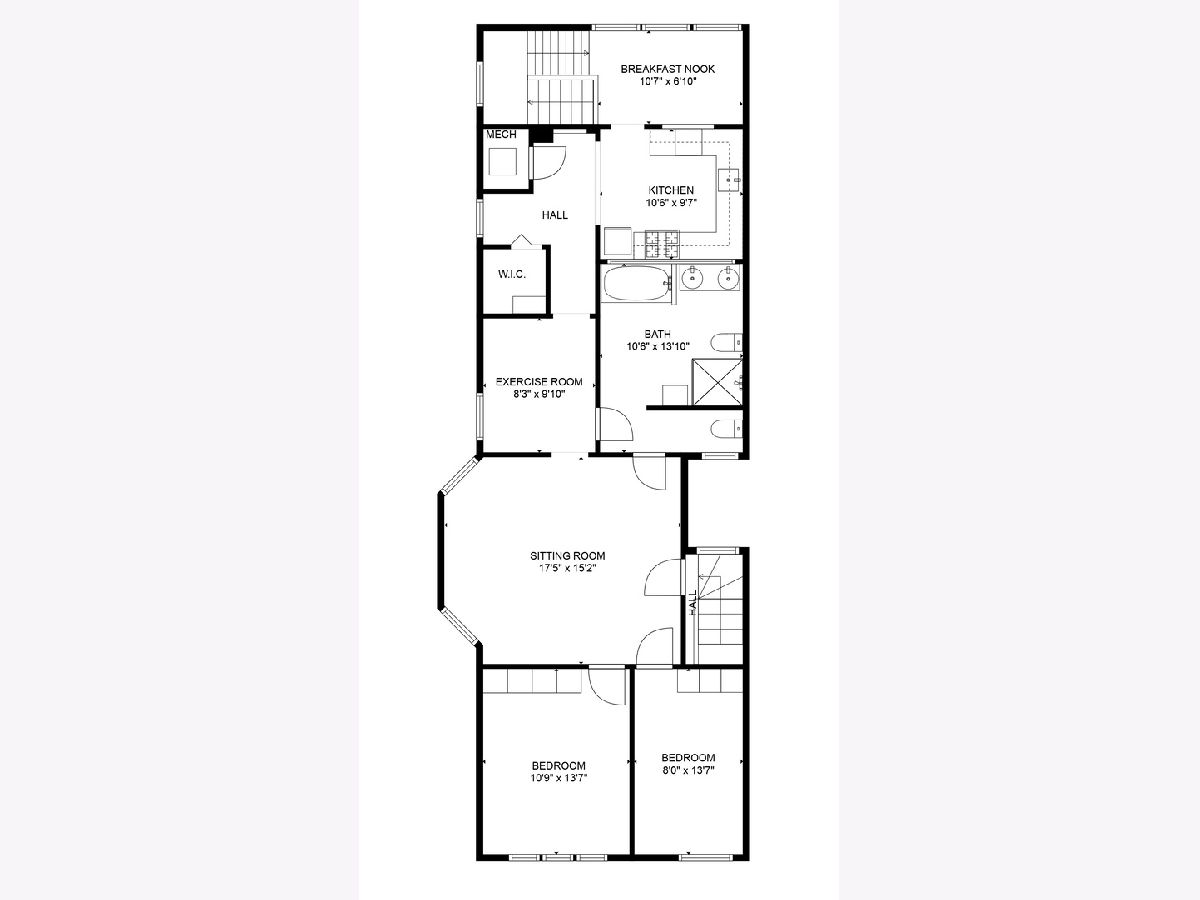
Room Specifics
Total Bedrooms: 3
Bedrooms Above Ground: 3
Bedrooms Below Ground: 0
Dimensions: —
Floor Type: —
Dimensions: —
Floor Type: —
Full Bathrooms: 3
Bathroom Amenities: Separate Shower,Double Sink
Bathroom in Basement: 0
Rooms: —
Basement Description: —
Other Specifics
| 2 | |
| — | |
| — | |
| — | |
| — | |
| 25 X 125 | |
| — | |
| — | |
| — | |
| — | |
| Not in DB | |
| — | |
| — | |
| — | |
| — |
Tax History
| Year | Property Taxes |
|---|
Contact Agent
Contact Agent
Listing Provided By
Keller Williams ONEChicago


