1918 Lynn Circle, Libertyville, Illinois 60048
$3,600
|
For Rent
|
|
| Status: | Pending |
| Sqft: | 2,282 |
| Cost/Sqft: | $0 |
| Beds: | 3 |
| Baths: | 3 |
| Year Built: | 2005 |
| Property Taxes: | $0 |
| Days On Market: | 16 |
| Lot Size: | 0,00 |
Description
LIBERTYVILLE RENTAL! Discover luxury living in this beautiful 3-bedroom, 2.5-bath townhome, ideally located in the heart of Libertyville. Offering three levels of well thought out space with a main level showcasing 9-foot ceilings, beautiful hardwood flooring, and a bright and airy, open layout. The impressive kitchen features sleek granite countertops, stainless steel appliances, and elegant 42" cabinets with crowned uppers. A generous walk-in pantry provides ample storage, keeping everything organized and at your fingertips. Seamlessly connected to the kitchen, the sun-drenched living and dining areas open to a tranquil balcony, offering the ideal spot for quiet moments or peaceful meals outdoors. That's not all the a versatile office/study with custom built-ins a great space for working from home, and a half bath complete the main level. Ready for bed? Retreat upstairs, to the main bedroom suite, where you'll find a walk-in closet with custom organizers, an ensuite bathroom, and your own private balcony with peaceful nature views. Two more bedrooms, and a full bath complete the second floor. The finished basement offers even more space to spread out with a large rec room, a convenient laundry area with a side-by-side washer and dryer, and direct access to the attached 2-car garage. What a location! Nestled in the heart of town, you're close to top-rated schools, Independence Grove, and everything downtown has to offer, from the summer farmers market to fabulous restaurants and charming boutique shops. Up to 2 dogs will be considered based on size/breed (less than 30lbs) with $250 non-refundable per dog pet fee. Tenant responsible for all utilities.
Property Specifics
| Residential Rental | |
| 3 | |
| — | |
| 2005 | |
| — | |
| — | |
| No | |
| — |
| Lake | |
| — | |
| — / — | |
| — | |
| — | |
| — | |
| 12487786 | |
| — |
Nearby Schools
| NAME: | DISTRICT: | DISTANCE: | |
|---|---|---|---|
|
Grade School
Adler Park School |
70 | — | |
|
Middle School
Highland Middle School |
70 | Not in DB | |
|
High School
Libertyville High School |
128 | Not in DB | |
Property History
| DATE: | EVENT: | PRICE: | SOURCE: |
|---|---|---|---|
| 8 Jan, 2019 | Sold | $381,000 | MRED MLS |
| 16 Nov, 2018 | Under contract | $389,900 | MRED MLS |
| 17 Oct, 2018 | Listed for sale | $389,900 | MRED MLS |
| 12 Dec, 2020 | Listed for sale | $0 | MRED MLS |
| 27 Sep, 2024 | Sold | $465,000 | MRED MLS |
| 30 Aug, 2024 | Under contract | $475,000 | MRED MLS |
| 29 Aug, 2024 | Listed for sale | $475,000 | MRED MLS |
| 26 Nov, 2024 | Under contract | $0 | MRED MLS |
| 24 Oct, 2024 | Listed for sale | $0 | MRED MLS |
| 22 Oct, 2025 | Under contract | $0 | MRED MLS |
| 7 Oct, 2025 | Listed for sale | $0 | MRED MLS |
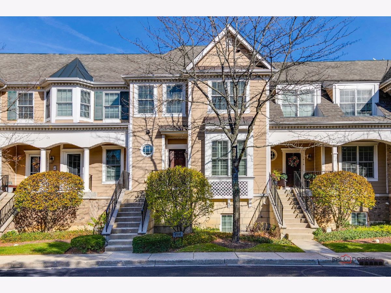
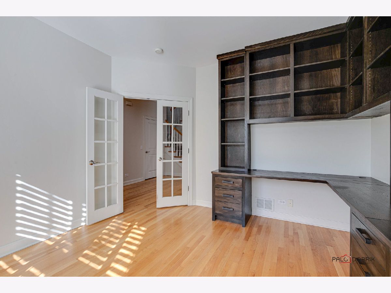
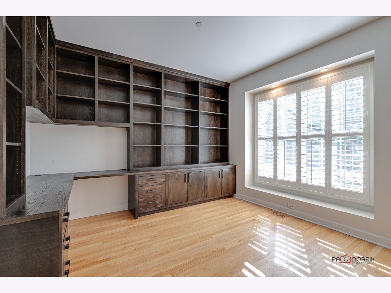
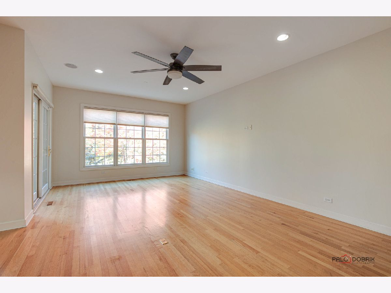
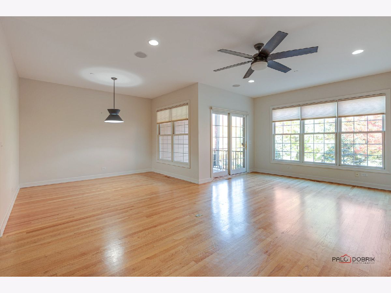
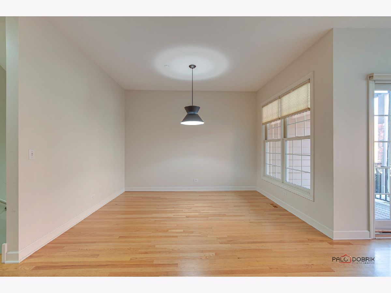
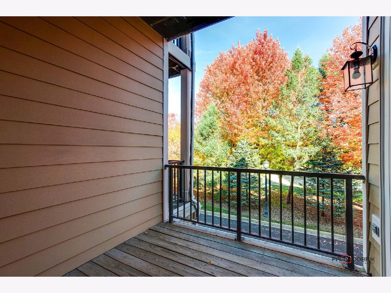
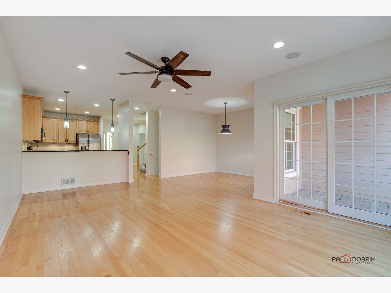
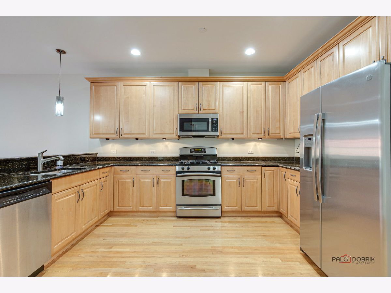
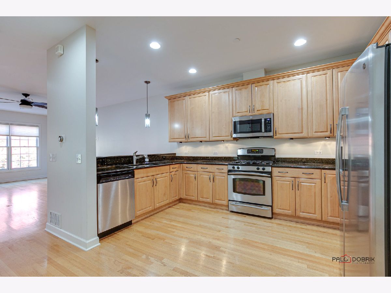
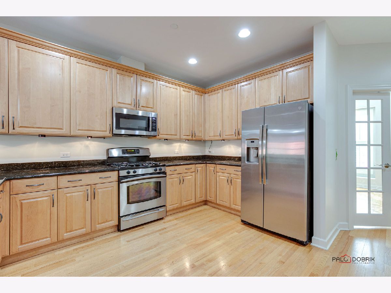
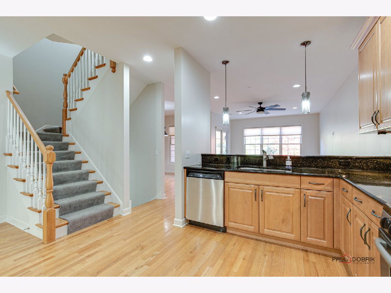
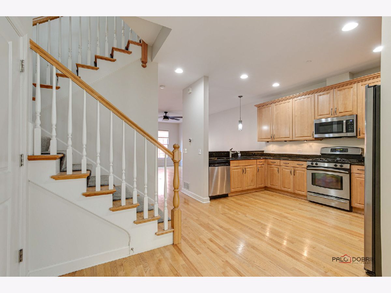
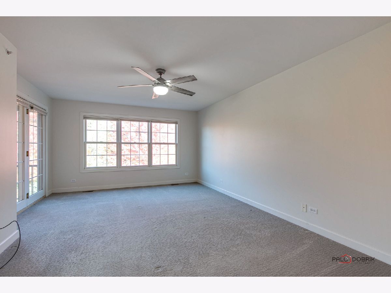
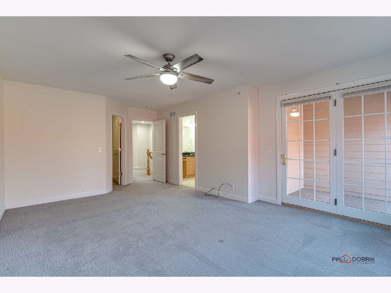
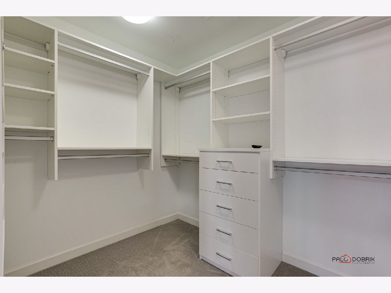
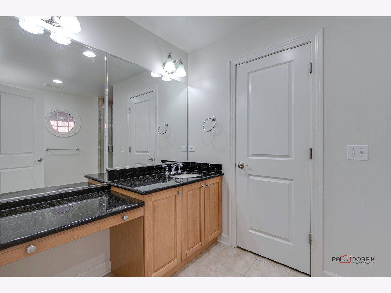
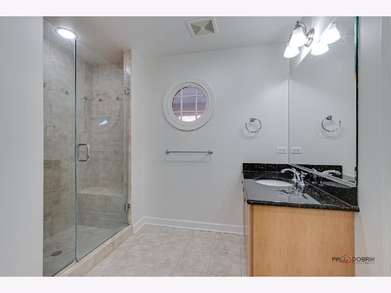
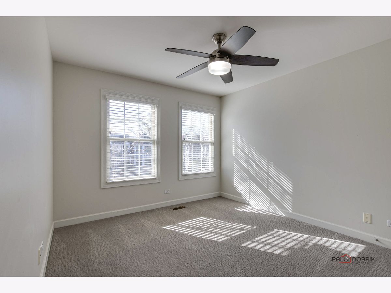
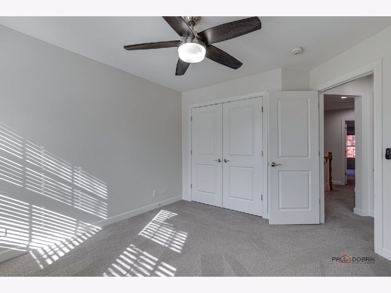
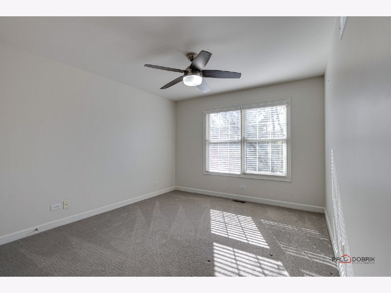
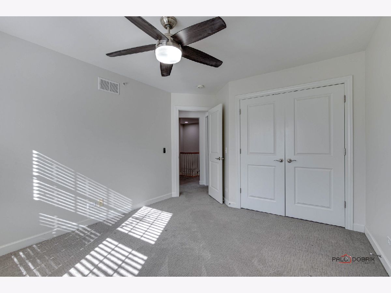
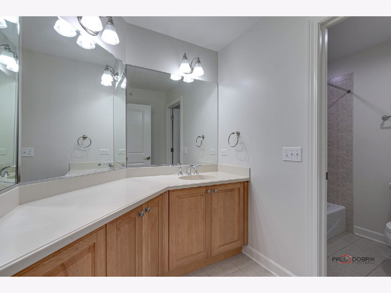
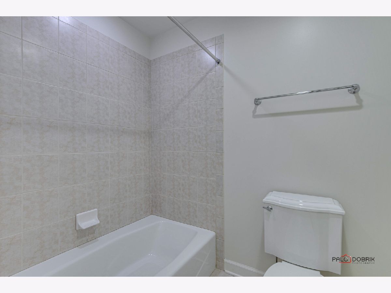
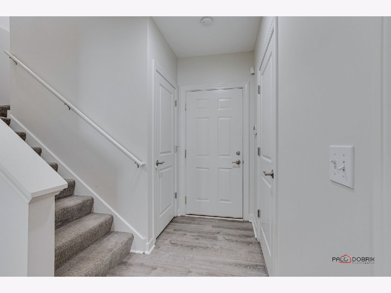
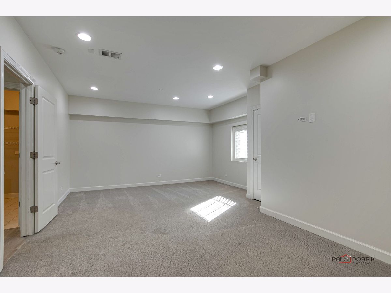
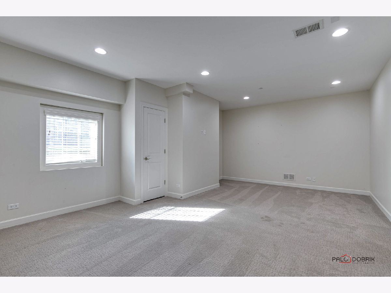
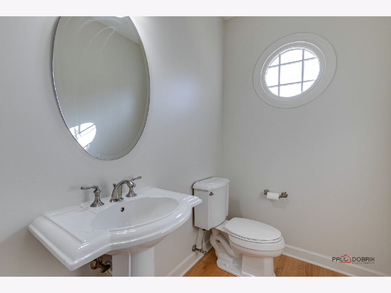
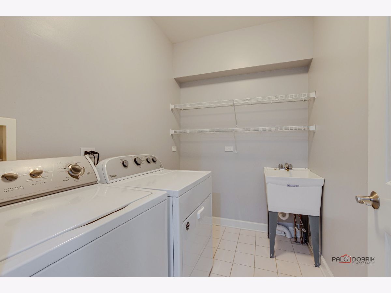
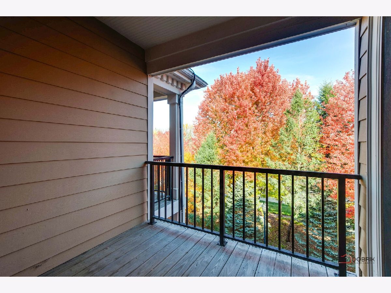
Room Specifics
Total Bedrooms: 3
Bedrooms Above Ground: 3
Bedrooms Below Ground: 0
Dimensions: —
Floor Type: —
Dimensions: —
Floor Type: —
Full Bathrooms: 3
Bathroom Amenities: Separate Shower,Double Sink
Bathroom in Basement: 0
Rooms: —
Basement Description: —
Other Specifics
| 2 | |
| — | |
| — | |
| — | |
| — | |
| 23X66 | |
| — | |
| — | |
| — | |
| — | |
| Not in DB | |
| — | |
| — | |
| — | |
| — |
Tax History
| Year | Property Taxes |
|---|---|
| 2019 | $9,326 |
| 2024 | $11,564 |
Contact Agent
Contact Agent
Listing Provided By
RE/MAX Suburban


