1949 Kingsley Circle, Northbrook, Illinois 60062
$3,975
|
For Rent
|
|
| Status: | New |
| Sqft: | 1,750 |
| Cost/Sqft: | $0 |
| Beds: | 2 |
| Baths: | 3 |
| Year Built: | 2020 |
| Property Taxes: | $0 |
| Days On Market: | 3 |
| Lot Size: | 0,00 |
Description
Spacious townhouse in the Sterling Place is ready for your family to move in. This open-concept floor plan boasts main level with 9' ceilings, gourmet kitchen with 42" cabinets, granite countertops, stainless steel appliances. 2nd floor boasts spacious two bedrooms with ensuite bathrooms, and a large loft . The master suite with a walk-in closet, resort style bathroom with double vanity and shower. A bonus room in the lower level is ideal for a home office, media room, or optional third bedroom. Short walking distance to Metra, downtown Northbrook, Techny Prairie Park & Fields, Anetsberger Golf Course, and award-winning District 30 schools and Glenbrook North High School.
Property Specifics
| Residential Rental | |
| 3 | |
| — | |
| 2020 | |
| — | |
| — | |
| No | |
| — |
| Cook | |
| Sterling Place | |
| — / — | |
| — | |
| — | |
| — | |
| 12500190 | |
| — |
Nearby Schools
| NAME: | DISTRICT: | DISTANCE: | |
|---|---|---|---|
|
Grade School
Wescott Elementary School |
30 | — | |
|
Middle School
Maple School |
30 | Not in DB | |
|
High School
Glenbrook North High School |
225 | Not in DB | |
Property History
| DATE: | EVENT: | PRICE: | SOURCE: |
|---|---|---|---|
| 20 Oct, 2025 | Listed for sale | $0 | MRED MLS |
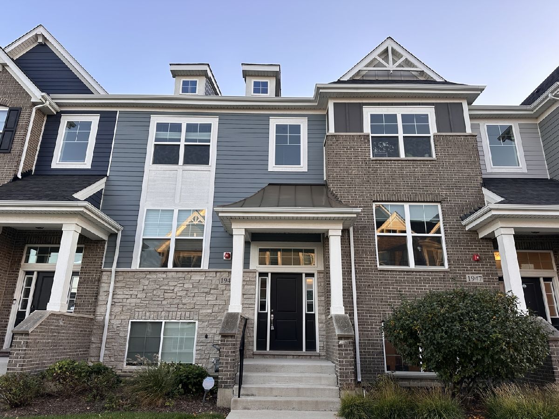
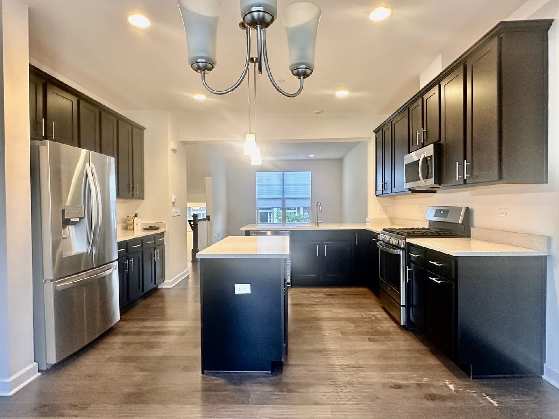
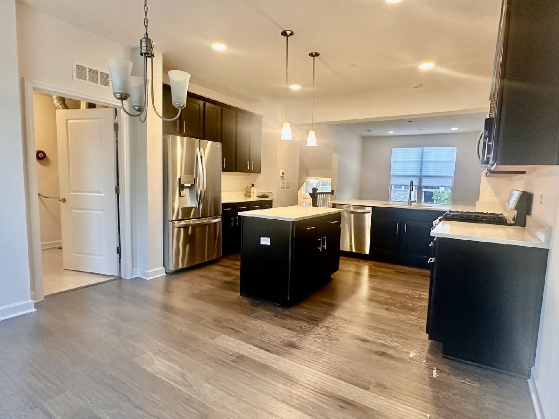
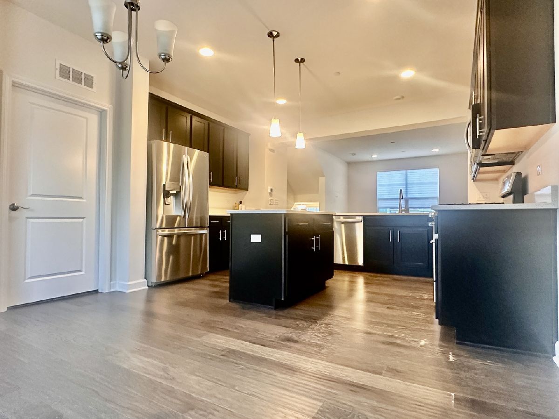
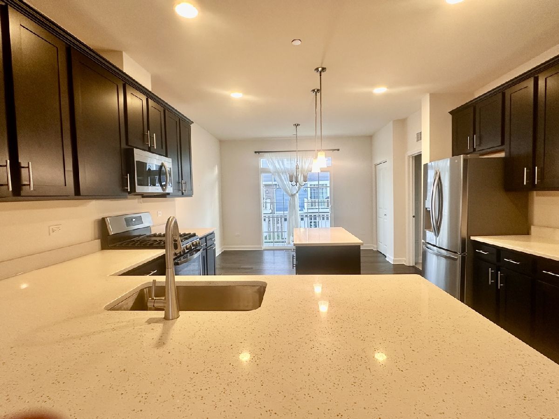
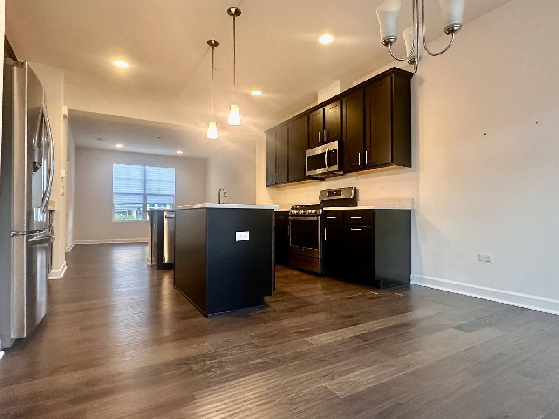
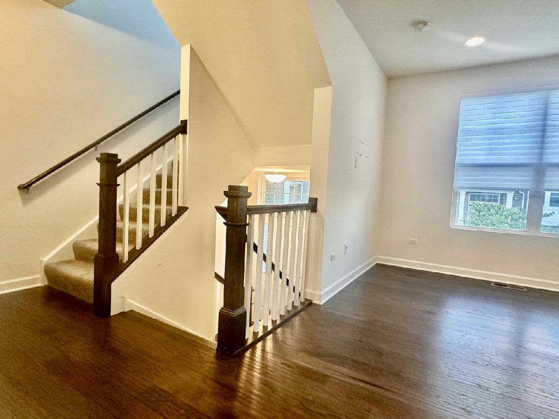
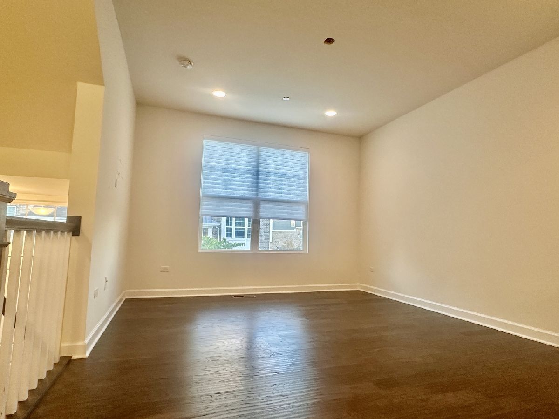
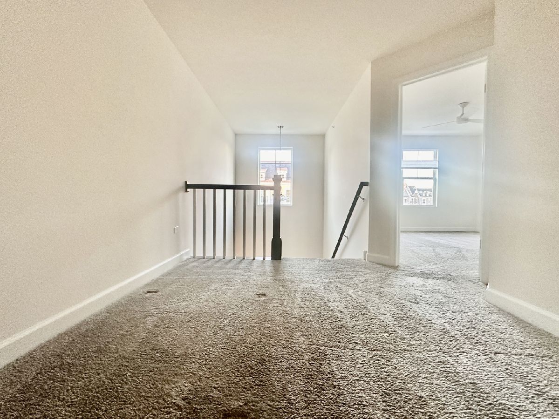
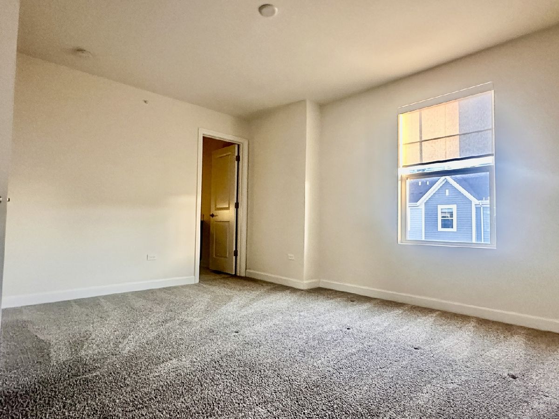
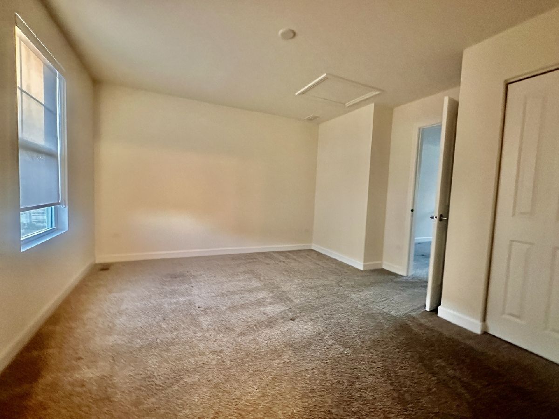
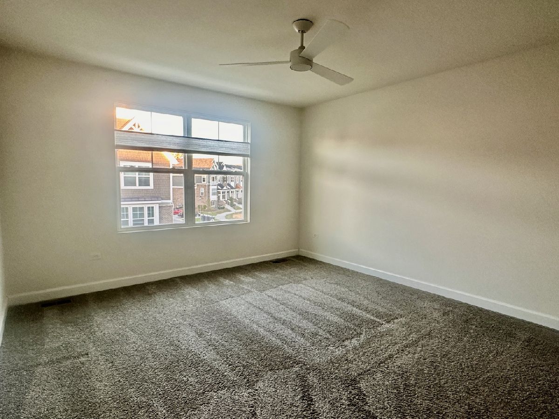
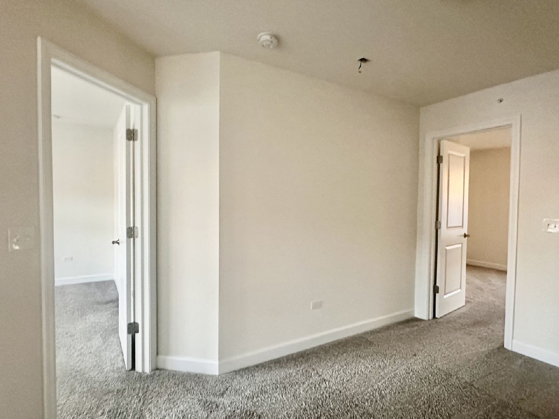
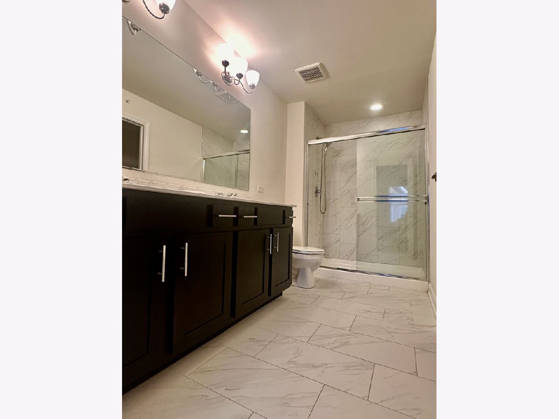
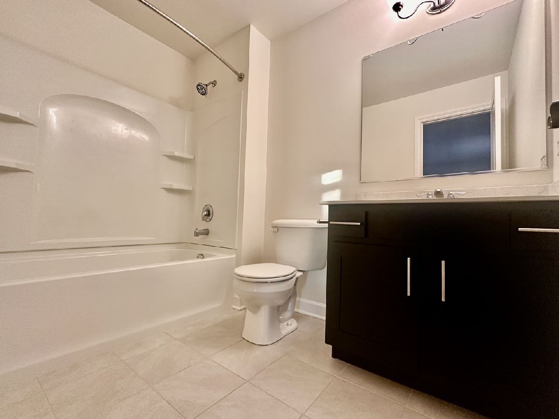
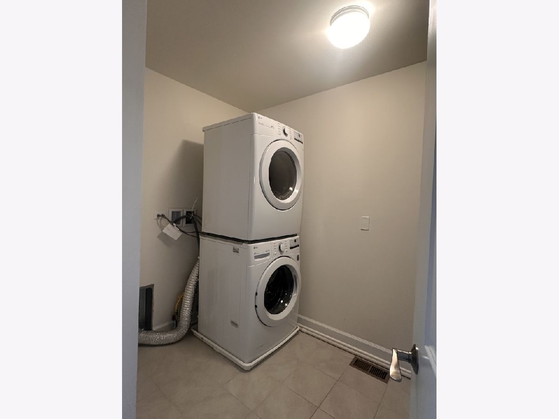
Room Specifics
Total Bedrooms: 2
Bedrooms Above Ground: 2
Bedrooms Below Ground: 0
Dimensions: —
Floor Type: —
Full Bathrooms: 3
Bathroom Amenities: Double Sink
Bathroom in Basement: 0
Rooms: —
Basement Description: —
Other Specifics
| 2 | |
| — | |
| — | |
| — | |
| — | |
| 21.33 X 61 | |
| — | |
| — | |
| — | |
| — | |
| Not in DB | |
| — | |
| — | |
| — | |
| — |
Tax History
| Year | Property Taxes |
|---|
Contact Agent
Contact Agent
Listing Provided By
Baird & Warner


