2003 Seaview Drive, Aurora, Illinois 60503
$3,500
|
For Rent
|
|
| Status: | Active |
| Sqft: | 2,692 |
| Cost/Sqft: | $0 |
| Beds: | 4 |
| Baths: | 3 |
| Year Built: | 2020 |
| Property Taxes: | $0 |
| Days On Market: | 71 |
| Lot Size: | 0,00 |
Description
Seize the rare chance to own the coveted "Greenfield" model, offering nearly 2700 sq ft of meticulously designed living space. The moment you enter, you'll be drawn into a bright and airy open floor plan, filled with natural light, creating an inviting and comfortable atmosphere. A French door thoughtfully designates a flexible den, ideal for a productive home office or a convenient first-floor bedroom. The chef's kitchen, a true focal point, boasts 42" off-white cabinets, sleek quartz countertops, and an eye-catching island with rich brown cabinetry and stylish pendant lights. Stainless steel appliances and recessed LED lighting complete this modern space. A convenient planning center off the kitchen provides a dedicated spot for household management or creative projects. Practicality meets style with a large laundry room, a generous walk-in pantry, and a functional mudroom, keeping your home organized and clutter-free. Relax and unwind by the corner fireplace in the spacious family room, perfect for creating cherished memories on cool evenings. Journey upstairs via the elegant staircase, featuring wrought iron spindles, to discover four ample bedrooms and a versatile loft, providing endless possibilities for customization. The hallway bathroom offers the convenience of a dual sink vanity and quartz countertops. Indulge in the master suite's luxurious amenities, including a generously sized bedroom, a large bathroom complete with a double vanity and an expansive walk-in shower. A well-organized walk-in closet adds to the suite's appeal. The full, unfinished basement presents an excellent opportunity to expand your living area and customize to your preferences, adding significant value and personalization. Finally, this home features a generous 2-car garage with a 3 car footprint (2 car door + a huge storage bay) ideal for families with multiple vehicles or those desiring extra space for storage or a workshop.
Property Specifics
| Residential Rental | |
| — | |
| — | |
| 2020 | |
| — | |
| — | |
| No | |
| — |
| Will | |
| Laurelton Place | |
| — / — | |
| — | |
| — | |
| — | |
| 12447093 | |
| — |
Nearby Schools
| NAME: | DISTRICT: | DISTANCE: | |
|---|---|---|---|
|
Grade School
Homestead Elementary School |
308 | — | |
|
Middle School
Murphy Junior High School |
308 | Not in DB | |
|
High School
Oswego East High School |
308 | Not in DB | |
Property History
| DATE: | EVENT: | PRICE: | SOURCE: |
|---|---|---|---|
| 20 Feb, 2023 | Under contract | $0 | MRED MLS |
| 19 Jan, 2023 | Listed for sale | $0 | MRED MLS |
| 20 Feb, 2024 | Under contract | $0 | MRED MLS |
| 22 Dec, 2023 | Listed for sale | $0 | MRED MLS |
| 1 Aug, 2025 | Listed for sale | $679,900 | MRED MLS |
| 14 Aug, 2025 | Listed for sale | $0 | MRED MLS |
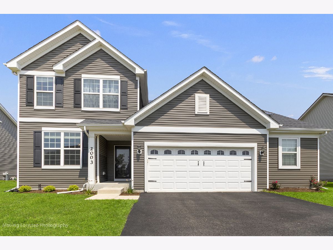
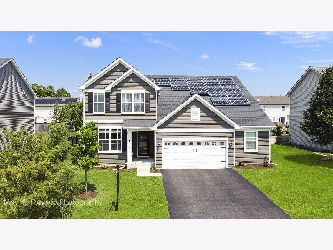
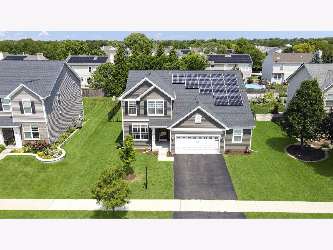
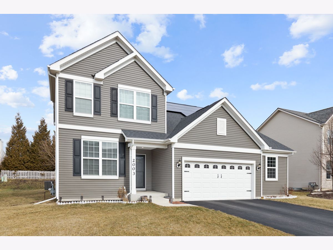
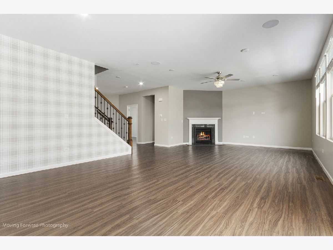
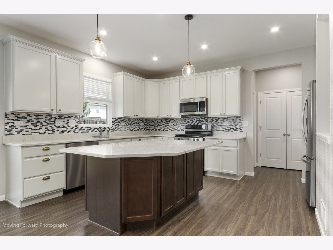
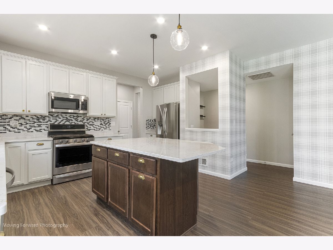
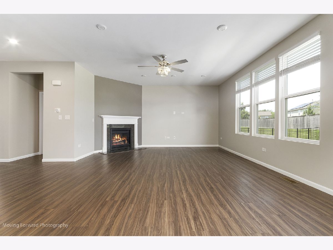
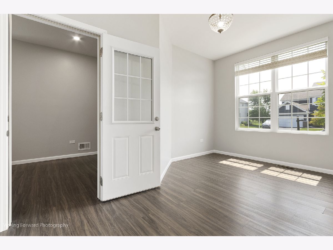
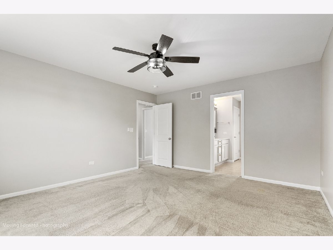
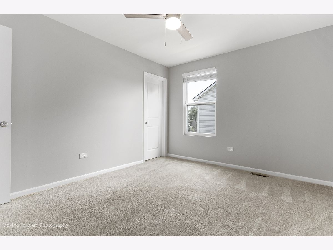
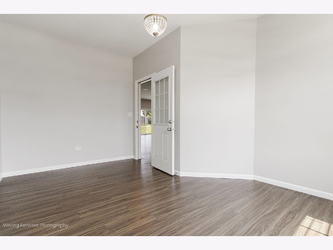
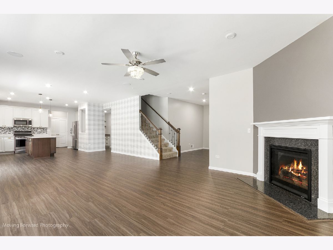
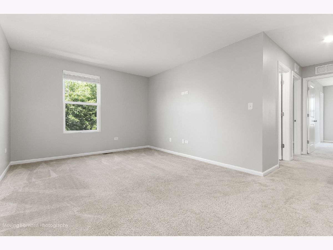
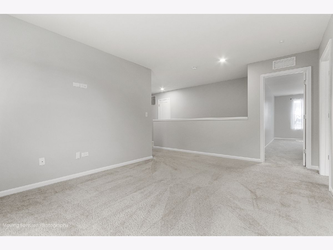
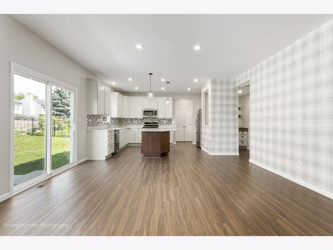
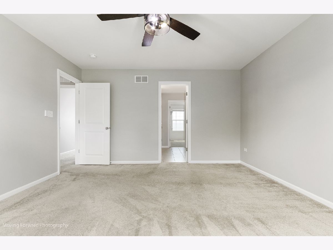
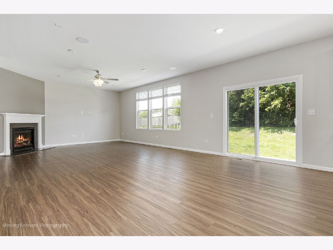
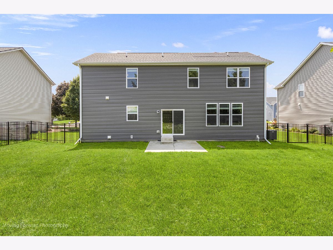
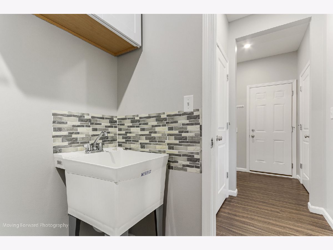
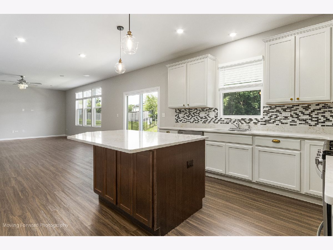
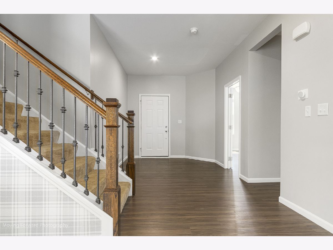
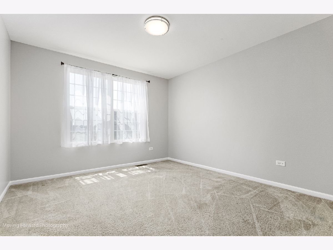
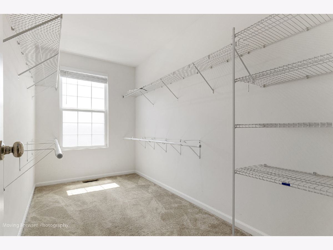
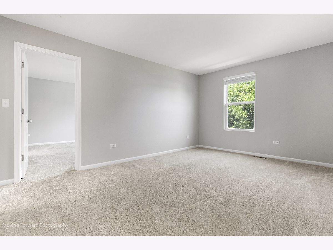
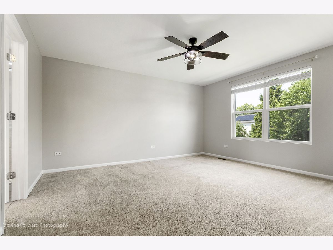
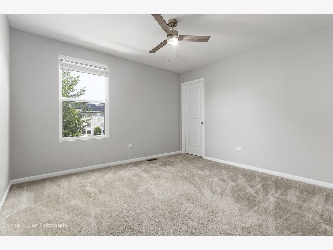
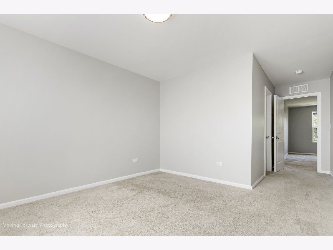
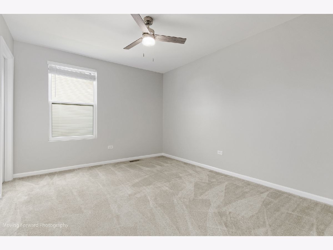
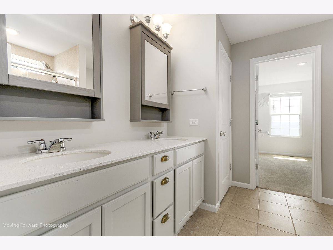
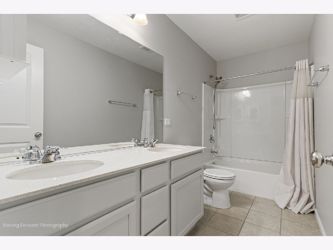
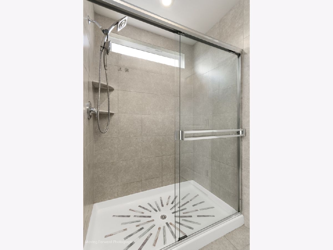
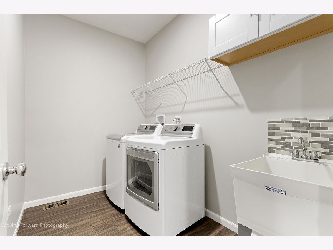
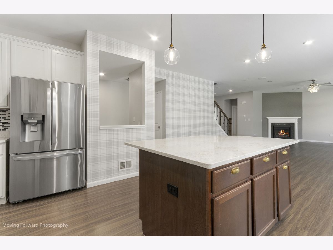
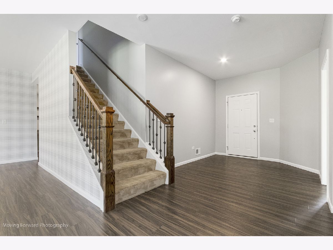
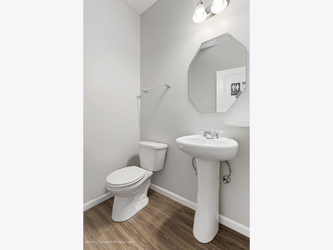
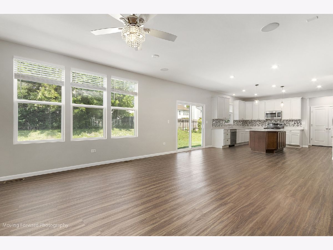
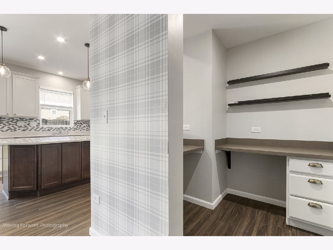
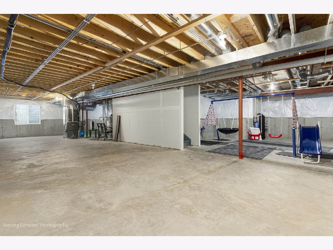
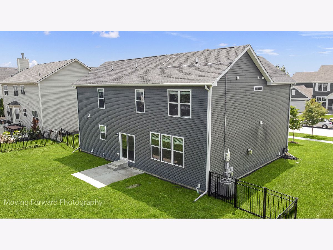
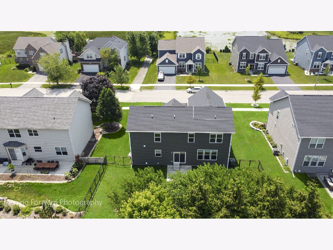
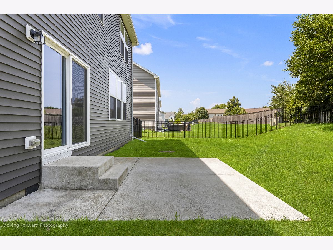
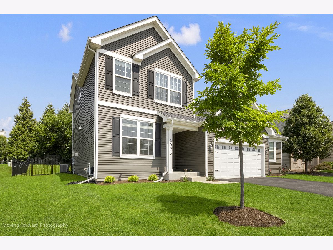
Room Specifics
Total Bedrooms: 4
Bedrooms Above Ground: 4
Bedrooms Below Ground: 0
Dimensions: —
Floor Type: —
Dimensions: —
Floor Type: —
Dimensions: —
Floor Type: —
Full Bathrooms: 3
Bathroom Amenities: Separate Shower,Double Sink
Bathroom in Basement: 0
Rooms: —
Basement Description: —
Other Specifics
| 2 | |
| — | |
| — | |
| — | |
| — | |
| 54X120 | |
| — | |
| — | |
| — | |
| — | |
| Not in DB | |
| — | |
| — | |
| — | |
| — |
Tax History
| Year | Property Taxes |
|---|---|
| 2025 | $11,935 |
Contact Agent
Contact Agent
Listing Provided By
Property Economics Inc.


