2035 Teton Parkway, Algonquin, Illinois 60102
$2,500
|
For Rent
|
|
| Status: | Active |
| Sqft: | 1,300 |
| Cost/Sqft: | $0 |
| Beds: | 3 |
| Baths: | 2 |
| Year Built: | 1988 |
| Property Taxes: | $0 |
| Days On Market: | 32 |
| Lot Size: | 0,00 |
Description
This sought-after neighborhood is located on the east side of the river and features a custom kitchen equipped with stainless steel appliances, as well as a new washer and dryer. The home includes three spacious bedrooms, each with great closet space. The dramatic great room boasts two-story ceilings, a cozy fireplace, and large windows that allow plenty of natural light to flood in. There is new flooring throughout the home. Additionally, a first-floor bedroom can also serve as a den or an in-law suite, complete with a full bathroom. Enjoy your custom wood deck that overlooks a private, protected wooded area, ensuring added privacy with no neighbors behind you. Landlord selection criteria include the following: - A minimum credit score of 650 is required. - Applications must be submitted for all adults aged 18 and over. This includes credit, background, and employment/income verification. - A criminal background check will be conducted after the initial screening, in accordance with JHA requirements. The JHA 2-step screening process will be followed. - Pets allowed; dogs are permitted with a maximum weight of 30 pounds. There is a $250 pet security deposit and $25.00 a month for the pet. - Smoking is not allowed in the unit. The listing agent will provide a listing-to-leasing link for the application and credit check unless the tenant submits a recent screening report conducted within the last 30 days. The approximate cost for the application is $40. Only fully completed applications that include proof of income and a photo ID will be considered. Please contact Listing Agent for an application and tenant notices. Landlord is looking for a 2 year lease A security deposit of $2,500 is due at the lease signing. Once the application is accepted, the link will be provided.
Property Specifics
| Residential Rental | |
| 2 | |
| — | |
| 1988 | |
| — | |
| — | |
| No | |
| — |
| — | |
| Copper Oaks | |
| — / — | |
| — | |
| — | |
| — | |
| 12440157 | |
| — |
Nearby Schools
| NAME: | DISTRICT: | DISTANCE: | |
|---|---|---|---|
|
Grade School
Algonquin Lakes Elementary Schoo |
300 | — | |
|
Middle School
Algonquin Middle School |
300 | Not in DB | |
|
High School
Dundee-crown High School |
300 | Not in DB | |
Property History
| DATE: | EVENT: | PRICE: | SOURCE: |
|---|---|---|---|
| 7 Aug, 2025 | Listed for sale | $0 | MRED MLS |
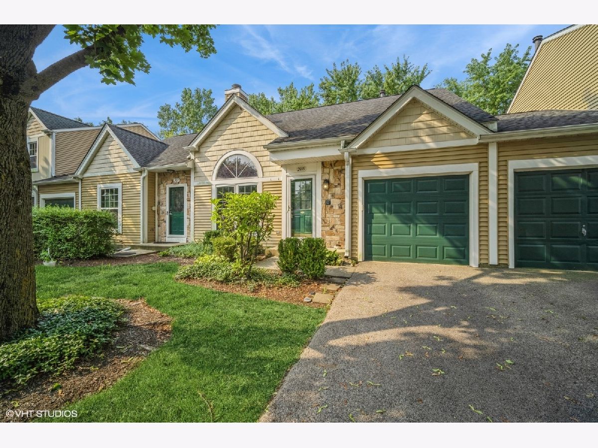
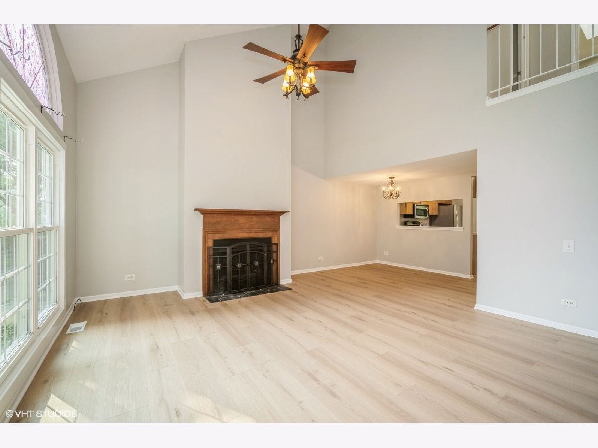
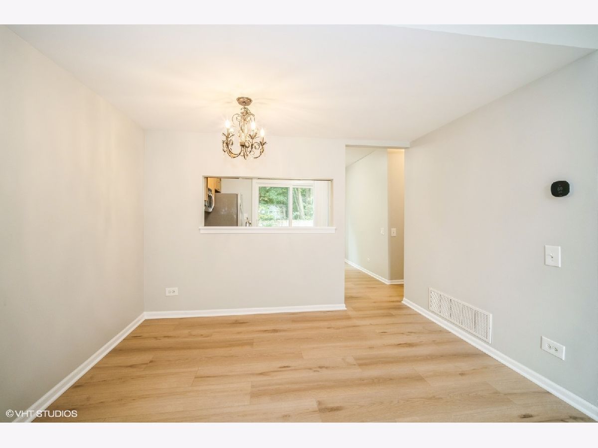
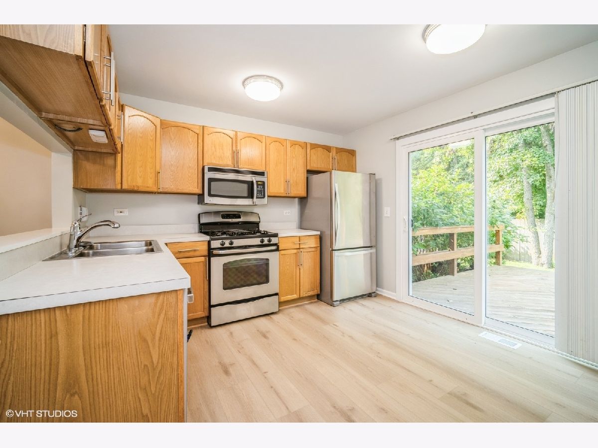
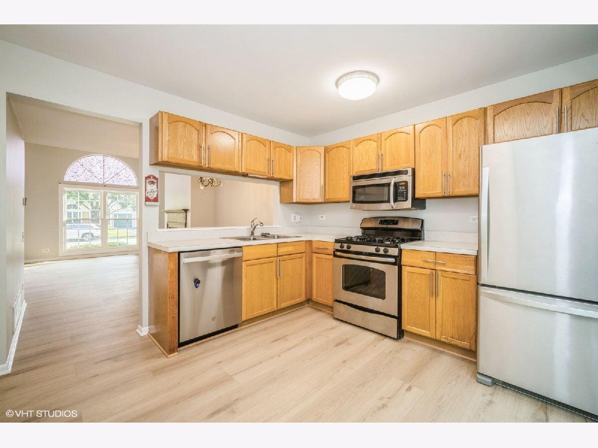
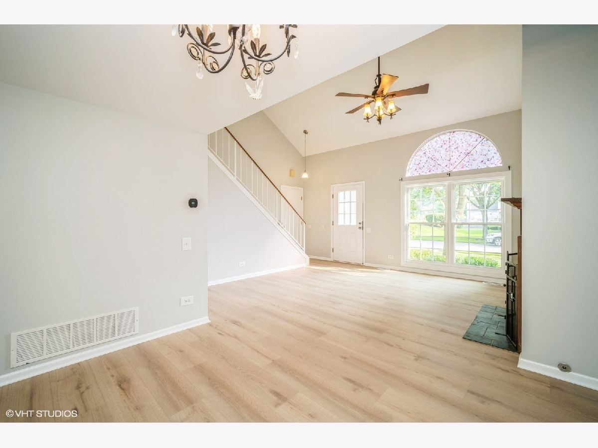
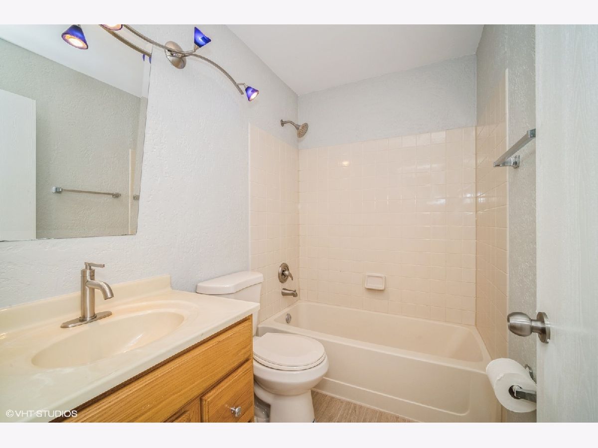
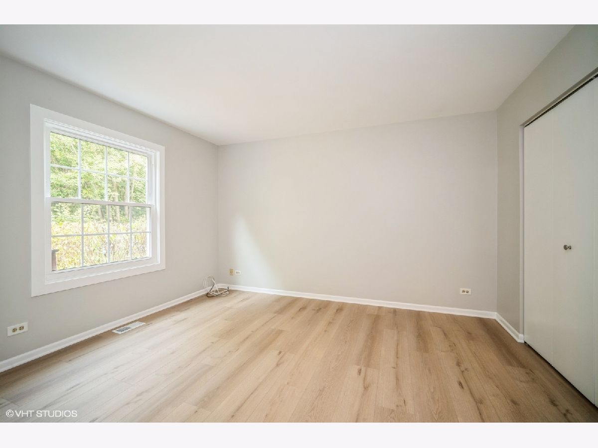
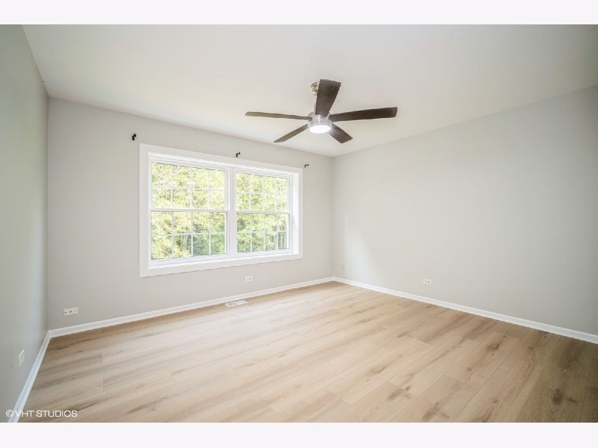
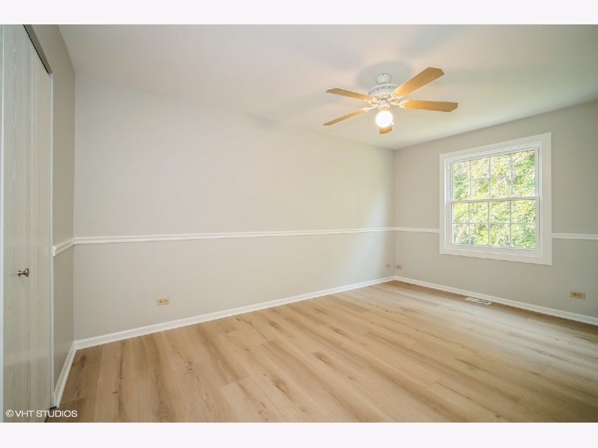
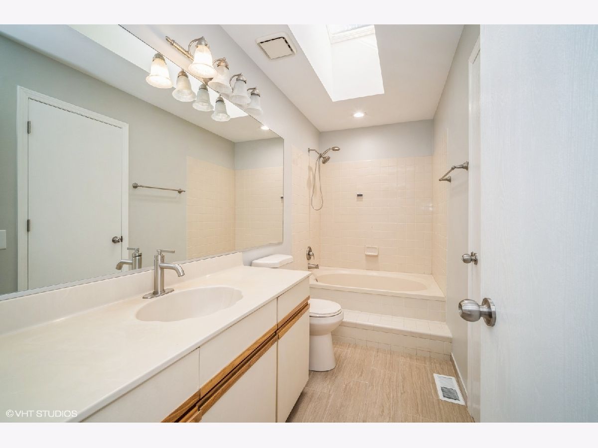
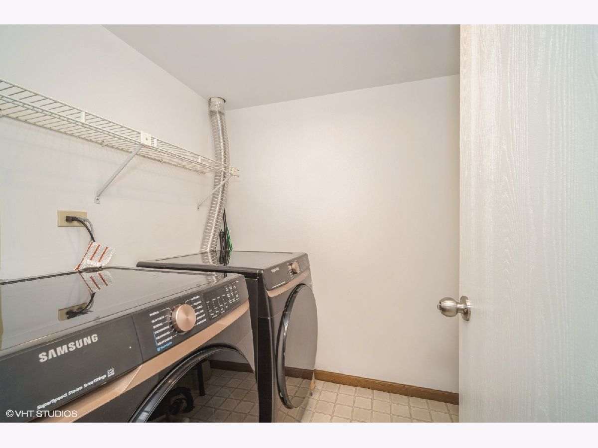
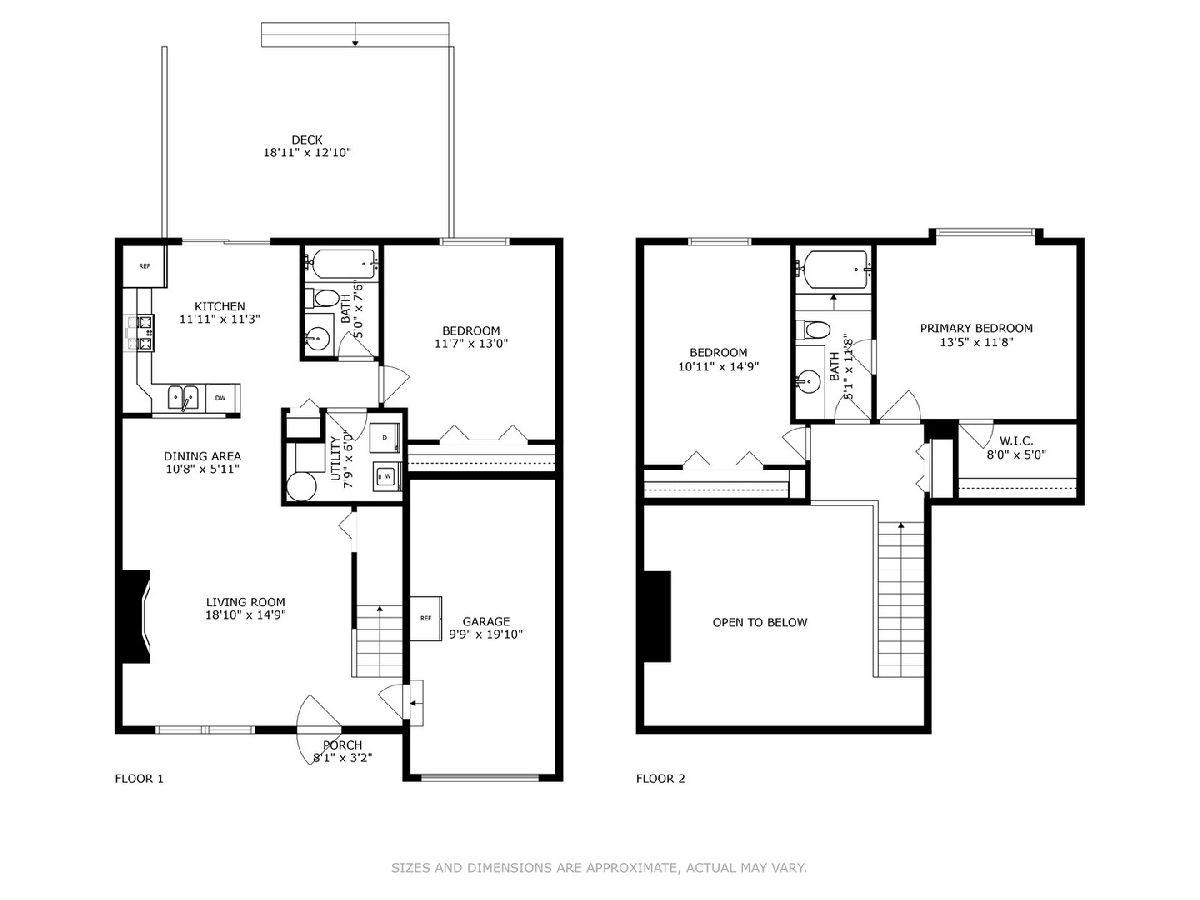
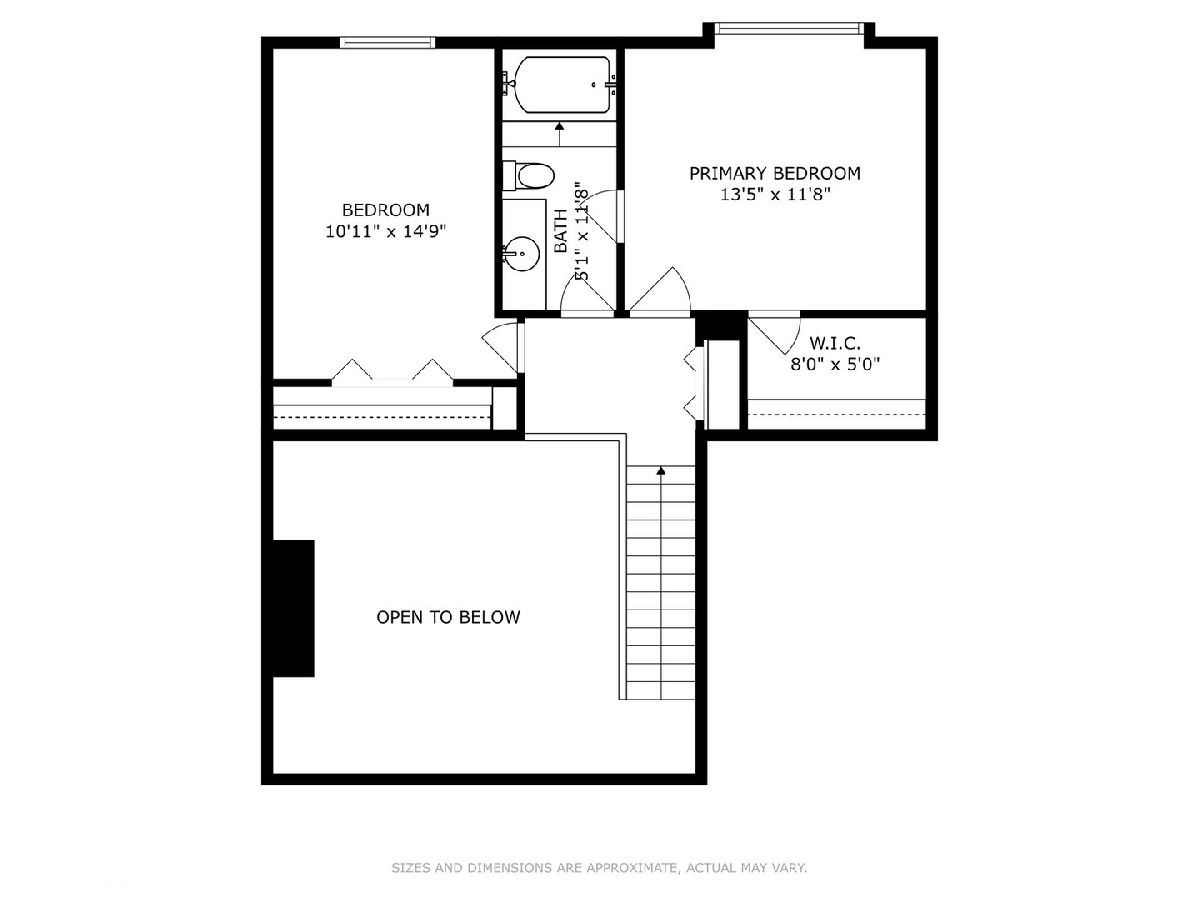
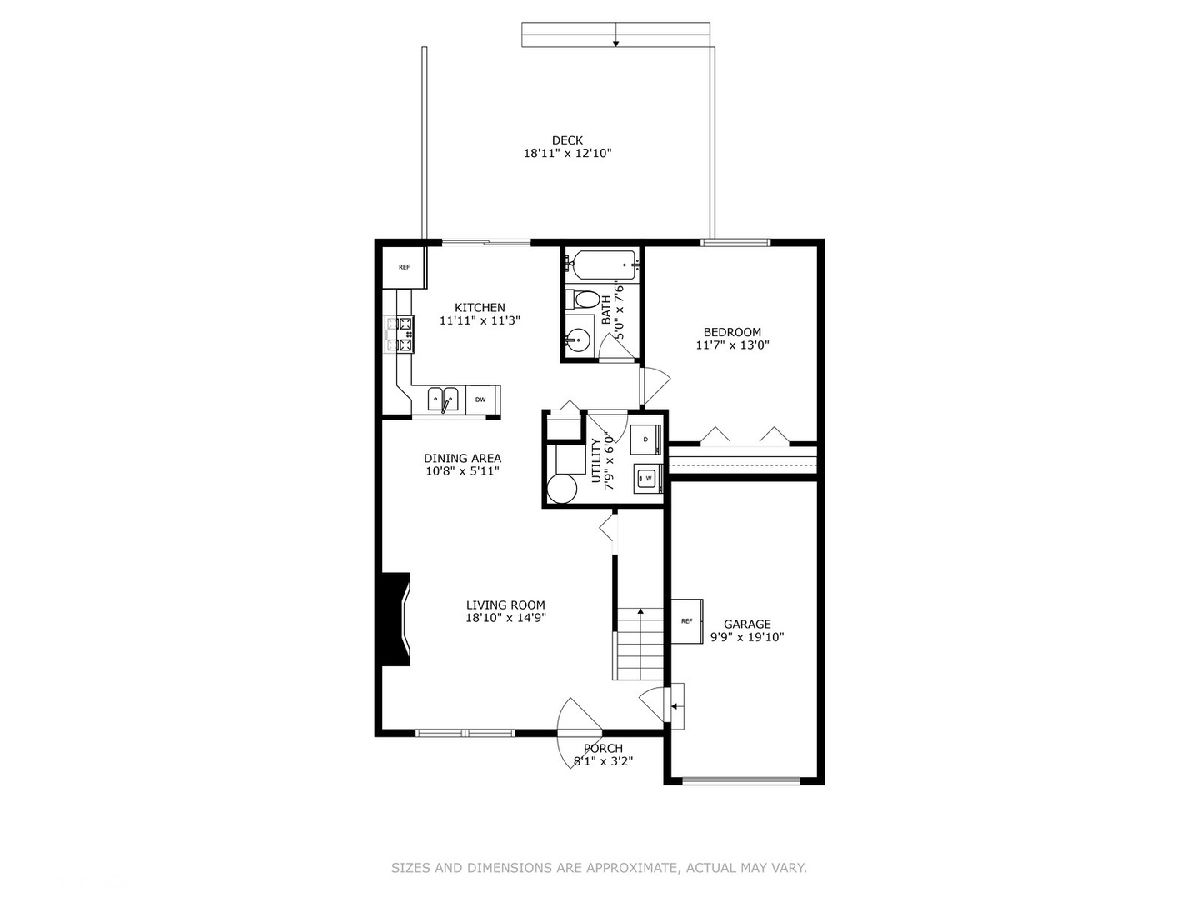
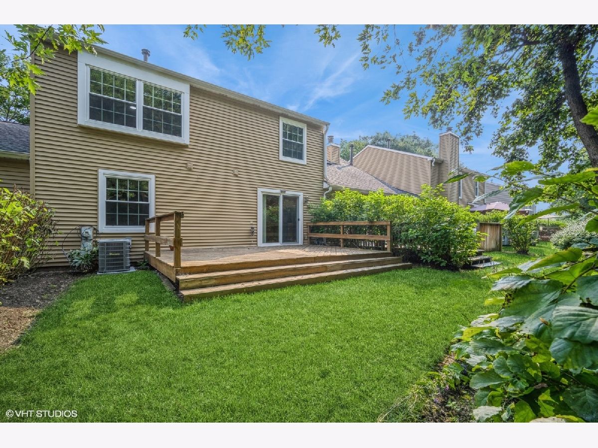
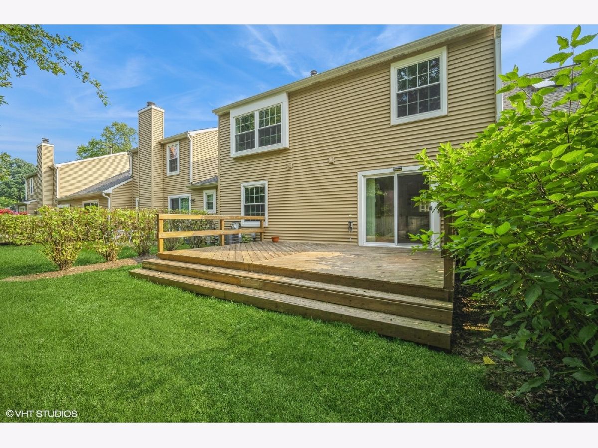
Room Specifics
Total Bedrooms: 3
Bedrooms Above Ground: 3
Bedrooms Below Ground: 0
Dimensions: —
Floor Type: —
Dimensions: —
Floor Type: —
Full Bathrooms: 2
Bathroom Amenities: —
Bathroom in Basement: 0
Rooms: —
Basement Description: —
Other Specifics
| 1 | |
| — | |
| — | |
| — | |
| — | |
| 30X100 | |
| — | |
| — | |
| — | |
| — | |
| Not in DB | |
| — | |
| — | |
| — | |
| — |
Tax History
| Year | Property Taxes |
|---|
Contact Agent
Contact Agent
Listing Provided By
Berkshire Hathaway HomeServices Starck Real Estate


