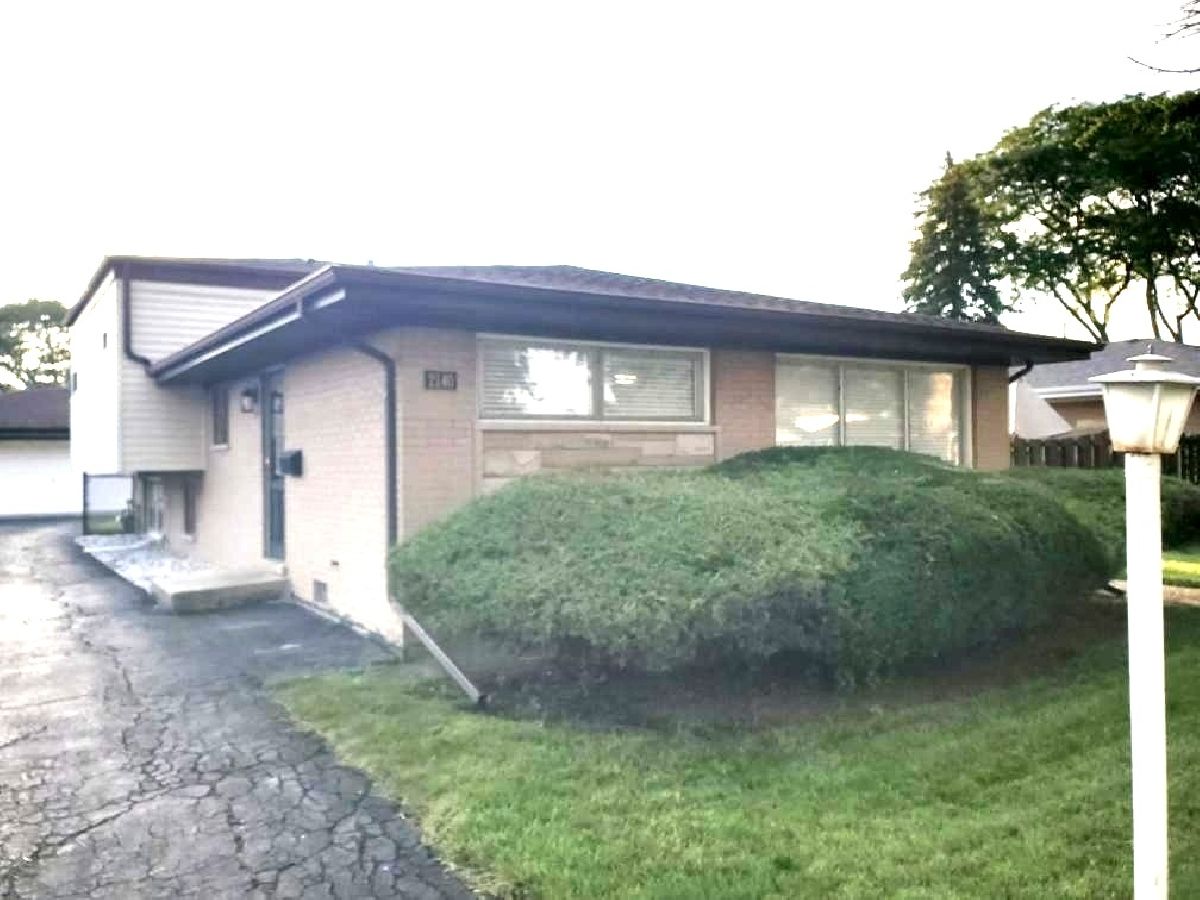2140 Eastview Drive, Des Plaines, Illinois 60018
$2,800
|
For Rent
|
|
| Status: | Price Change |
| Sqft: | 1,626 |
| Cost/Sqft: | $0 |
| Beds: | 3 |
| Baths: | 2 |
| Year Built: | 1962 |
| Property Taxes: | $0 |
| Days On Market: | 81 |
| Lot Size: | 0,00 |
Description
Spacious 3BD/2BA Tri-Level Home for Rent - Move-In Ready! Welcome to this beautifully updated home offering over 1,600 sq ft of comfortable and functional living space. Located in a quiet, well-kept neighborhood. Prime Location & Family-Friendly Perks Inside, you'll find a brand-new kitchen, separate kitchen- living space, updated bathrooms, laundry shoot along with updated electrical and plumbing for peace of mind. The home has been freshly painted, hardwood floors run throughout. Enjoy central HVAC, a full-length driveway for ample parking, and a fully fenced backyard-ideal for BBQs and outdoor entertaining.Walk out basement to recreation room is perfect as a playroom, media room, office, or guest space with vinyl tiles. Property is just minutes from top-rated schools, Lake Park, and Lake Opeka with walking paths, playgrounds, and a 9-hole golf course right around the corner. Conveniently located near the Metra Union Pacific Northwest Line for an easy commute to downtown Chicago, and quick access to I-294, I-90, and Rosemont. The Allstate Arena is also nearby for concerts, sports, and events. This is a rare rental opportunity in a highly desirable, family-friendly neighborhood. Whether you're looking for outdoor recreation, excellent schools, or a convenient commute, this home has it all. Available 11/01/25 - schedule your private showing today!
Property Specifics
| Residential Rental | |
| — | |
| — | |
| 1962 | |
| — | |
| — | |
| No | |
| — |
| Cook | |
| — | |
| — / — | |
| — | |
| — | |
| — | |
| 12453698 | |
| — |
Nearby Schools
| NAME: | DISTRICT: | DISTANCE: | |
|---|---|---|---|
|
Grade School
Plainfield Elementary School |
62 | — | |
|
High School
Maine West High School |
207 | Not in DB | |
|
Alternate Elementary School
Iroquois Community School |
— | Not in DB | |
Property History
| DATE: | EVENT: | PRICE: | SOURCE: |
|---|---|---|---|
| 23 Aug, 2025 | Listed for sale | $0 | MRED MLS |


















Room Specifics
Total Bedrooms: 3
Bedrooms Above Ground: 3
Bedrooms Below Ground: 0
Dimensions: —
Floor Type: —
Dimensions: —
Floor Type: —
Full Bathrooms: 2
Bathroom Amenities: —
Bathroom in Basement: 1
Rooms: —
Basement Description: —
Other Specifics
| 2 | |
| — | |
| — | |
| — | |
| — | |
| 125 x 55 | |
| — | |
| — | |
| — | |
| — | |
| Not in DB | |
| — | |
| — | |
| — | |
| — |
Tax History
| Year | Property Taxes |
|---|
Contact Agent
Contact Agent
Listing Provided By
Motion Consulting & Management


