21439 Abbey Lane, Crest Hill, Illinois 60403
$2,275
|
For Rent
|
|
| Status: | Price Change |
| Sqft: | 1,458 |
| Cost/Sqft: | $0 |
| Beds: | 2 |
| Baths: | 2 |
| Year Built: | 2004 |
| Property Taxes: | $0 |
| Days On Market: | 13 |
| Lot Size: | 0,00 |
Description
Must see this Duplex filled with natural light. Step into a welcoming good size Living area with a fire place, flowing into the dining room. The kitchen has ample cabinets & counter space, a breakfast bar & stainless steel appliances. Main level laundry room, leads directly to the attached 2-car, front load garage. The 2nd floor has 2 bedrooms + a Loft. The master bedroom has 2 walk in closets & access to the full bath with double sinks. Step into the backyard with a nice size yard & a patio to enjoy, ideal for gatherings, barbecue & morning coffee. Conveniently located , near groceries, restaurants, Costco, Lewis University & Louis Joliet Mall. Easy access to I-55. Schedule your tour! All applicants 18 years or older are required to submit the lease application & provide a credit & background report. NO pets, NO smoking of any kind, & NO vaping. INCOME REQUIREMENT: Monthly household income must to be 3 times the monthly rent. CREDIT SCORE REQUIREMENT: Credit score must be 670 or higher. EVICTION HISTORY: Only applicants with NO eviction record will be considered. BANKRUPTCY HISTORY: Only applicants with NO Bankruptcy history will be considered.
Property Specifics
| Residential Rental | |
| 2 | |
| — | |
| 2004 | |
| — | |
| — | |
| No | |
| — |
| Will | |
| Cambridge Crest | |
| — / — | |
| — | |
| — | |
| — | |
| 12455322 | |
| — |
Nearby Schools
| NAME: | DISTRICT: | DISTANCE: | |
|---|---|---|---|
|
Grade School
Crystal Lawns Elementary School |
202 | — | |
|
Middle School
Timber Ridge Middle School |
202 | Not in DB | |
|
High School
Plainfield Central High School |
202 | Not in DB | |
Property History
| DATE: | EVENT: | PRICE: | SOURCE: |
|---|---|---|---|
| 27 Aug, 2025 | Listed for sale | $0 | MRED MLS |
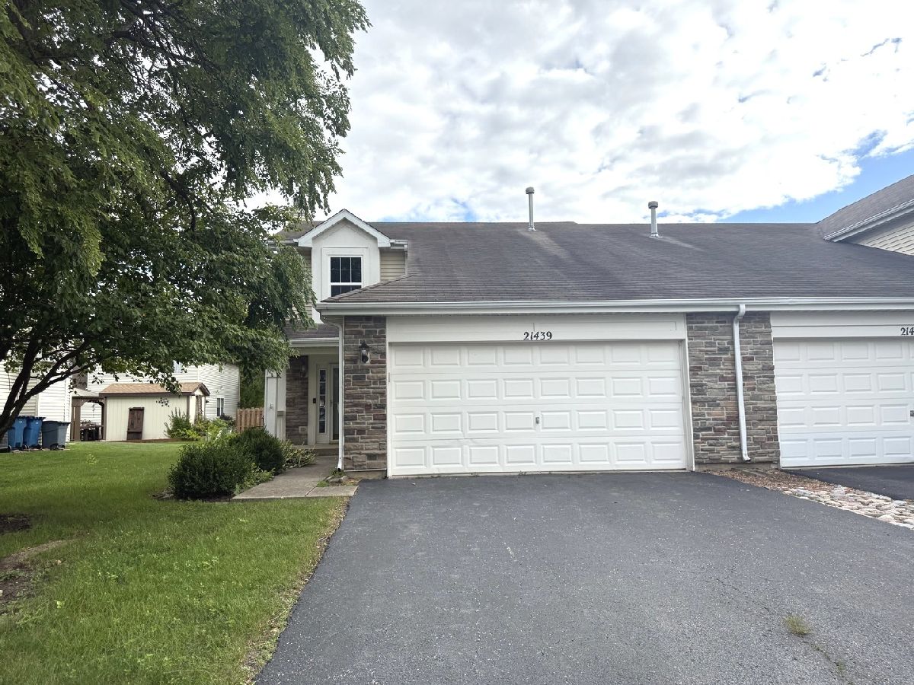
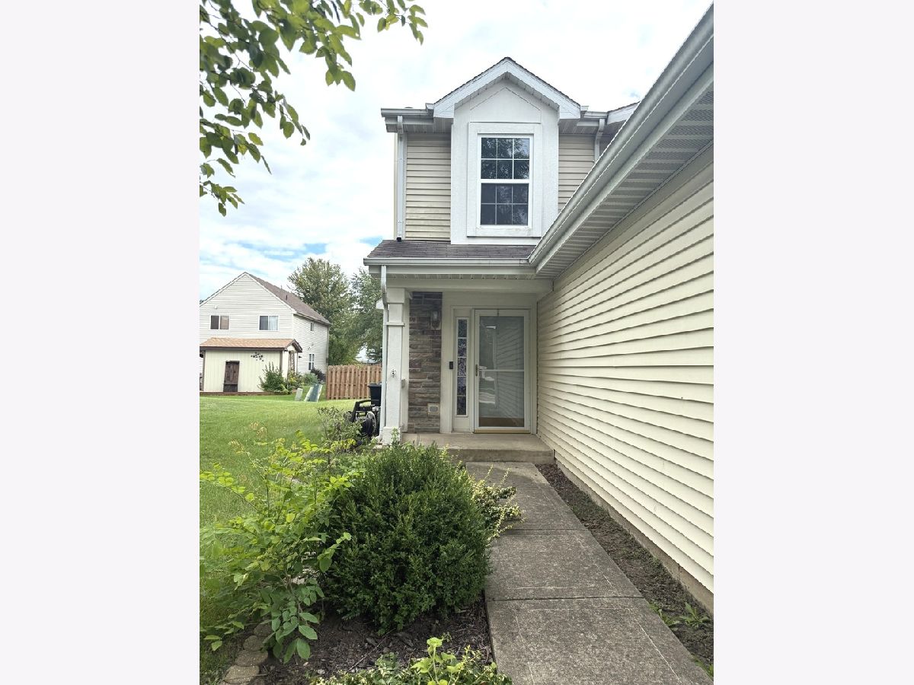
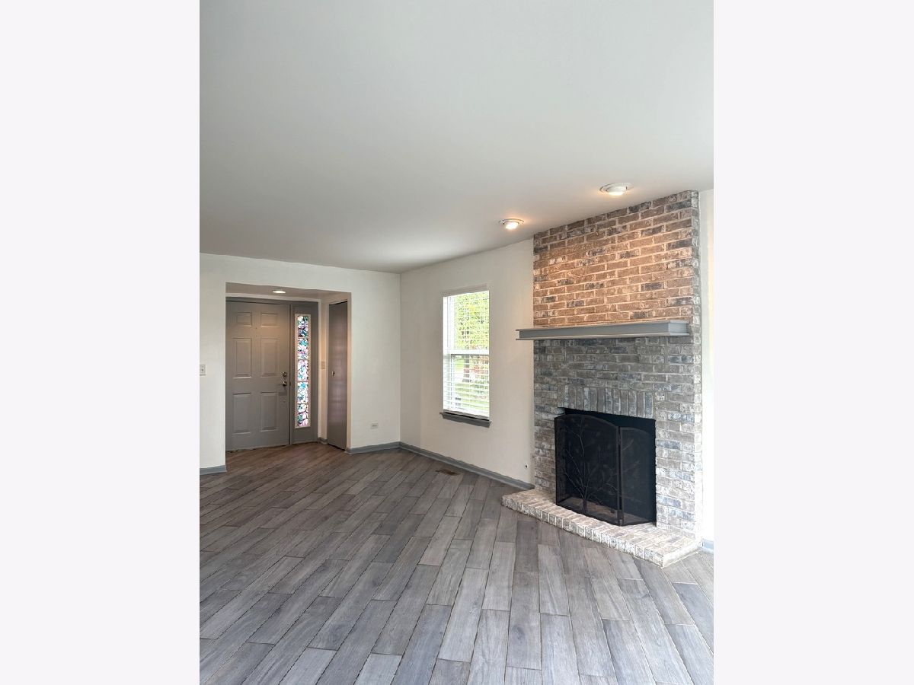
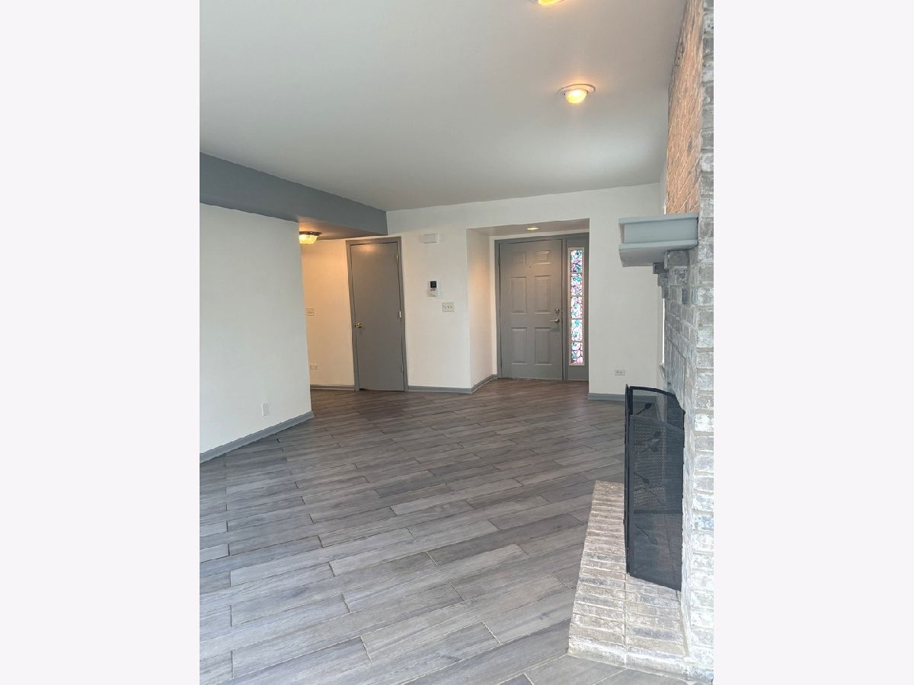
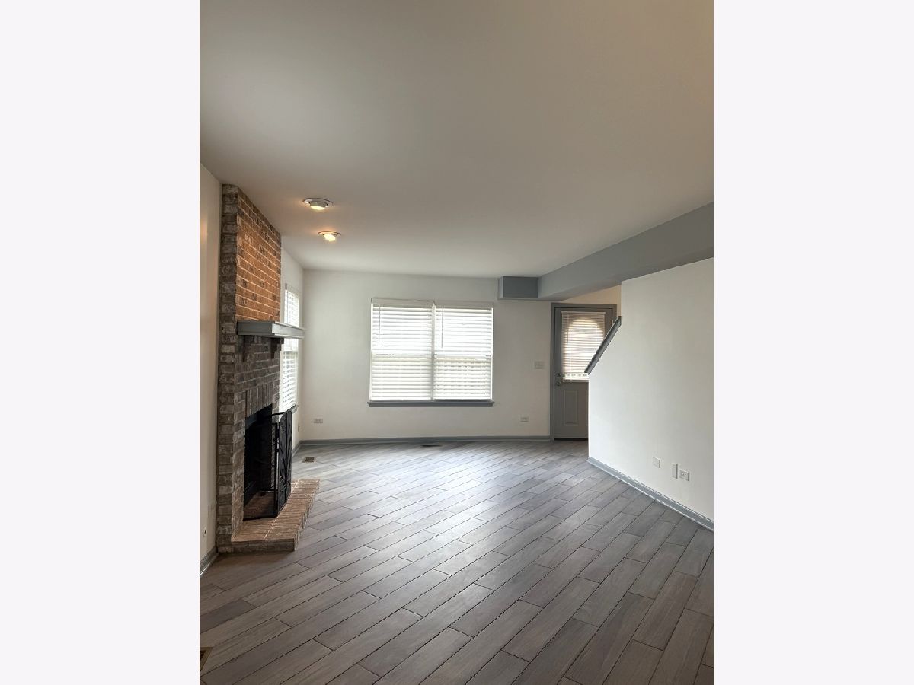







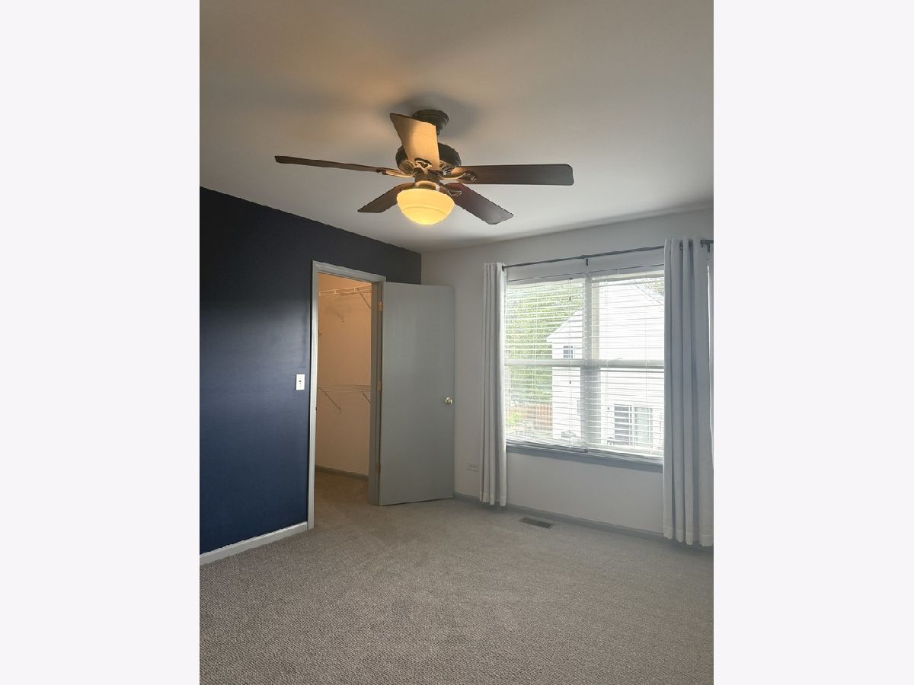















Room Specifics
Total Bedrooms: 2
Bedrooms Above Ground: 2
Bedrooms Below Ground: 0
Dimensions: —
Floor Type: —
Full Bathrooms: 2
Bathroom Amenities: Double Sink
Bathroom in Basement: 0
Rooms: —
Basement Description: —
Other Specifics
| 2 | |
| — | |
| — | |
| — | |
| — | |
| 46X102 | |
| — | |
| — | |
| — | |
| — | |
| Not in DB | |
| — | |
| — | |
| — | |
| — |
Tax History
| Year | Property Taxes |
|---|
Contact Agent
Contact Agent
Listing Provided By
RE/MAX Action


