219 Cassidy Lane, Elgin, Illinois 60124
$2,800
|
For Rent
|
|
| Status: | Active |
| Sqft: | 2,185 |
| Cost/Sqft: | $0 |
| Beds: | 4 |
| Baths: | 3 |
| Year Built: | 2008 |
| Property Taxes: | $0 |
| Days On Market: | 19 |
| Lot Size: | 0,00 |
Description
Beautiful and spacious end-unit townhome located in desirable Shadow Hill neighborhood of Elgin! Features of the home include: quiet cul-de-sac location - upgraded kitchen with 42" cabinetry, granite countertops, stainless steel appliances including 5-burner gas range, pantry closet & recessed lighting - gas fireplace in family room area - large living room/dining room combination - master bedroom suite with vaulted ceiling, ceiling fan and his & her closets - upgraded master bath with double-bowl sink vanity, large soaking tub & separate shower - generously sized bedrooms - lower level bonus room which can be used as an office or 4th bedroom - security system - large balcony area for additional outdoor living area - additional storage in lower level area of home - over-sized 2-car garage - lovely outdoor sitting area to front of home - carpets just professionally cleaned - conveniently located to area shopping (Randall Road corridor), emergency services, hospitals, commuter train & area expressways. Simply a lovely place to live! Minimum credit score of 650 required.
Property Specifics
| Residential Rental | |
| 3 | |
| — | |
| 2008 | |
| — | |
| — | |
| No | |
| — |
| Kane | |
| Shadow Hill | |
| — / — | |
| — | |
| — | |
| — | |
| 12448763 | |
| — |
Nearby Schools
| NAME: | DISTRICT: | DISTANCE: | |
|---|---|---|---|
|
Grade School
Otter Creek Elementary School |
46 | — | |
|
Middle School
Abbott Middle School |
46 | Not in DB | |
|
High School
South Elgin High School |
46 | Not in DB | |
Property History
| DATE: | EVENT: | PRICE: | SOURCE: |
|---|---|---|---|
| 20 Aug, 2025 | Listed for sale | $0 | MRED MLS |
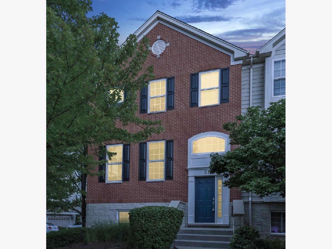
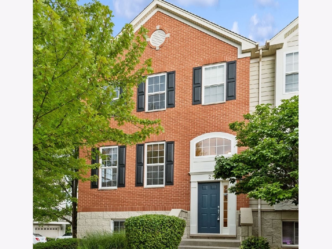
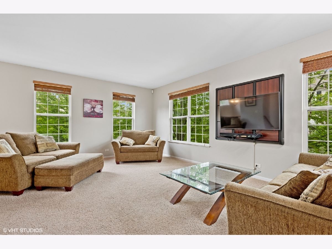
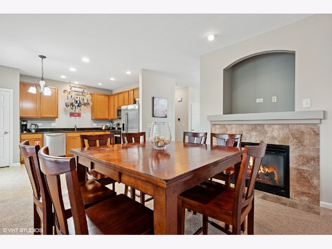
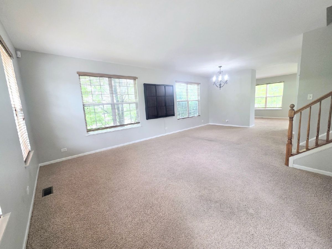
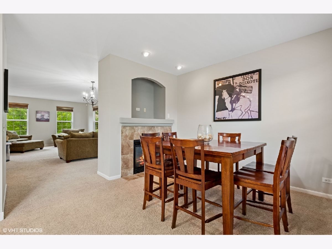
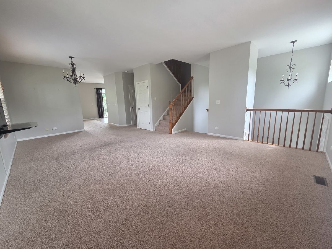
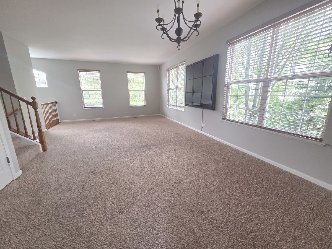
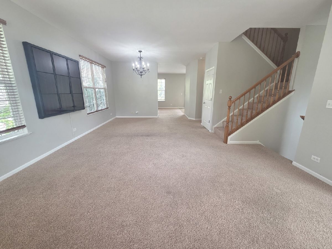
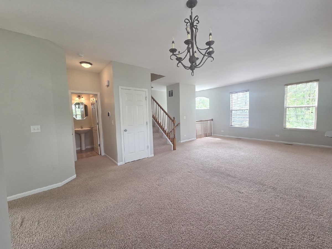
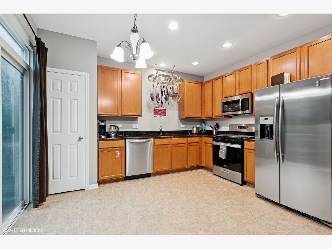
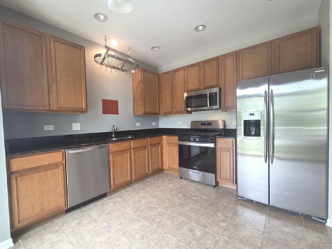
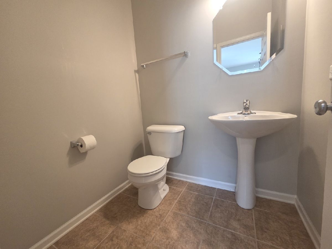
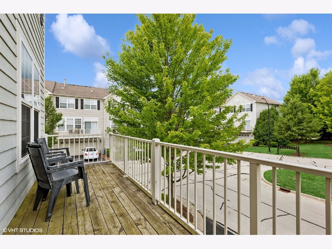
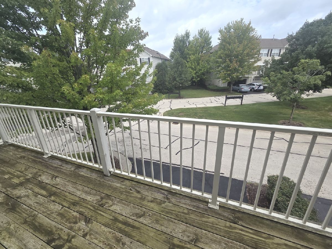
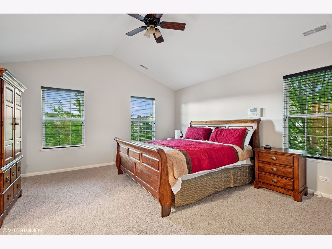
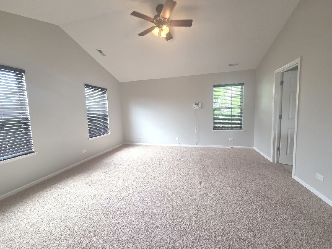
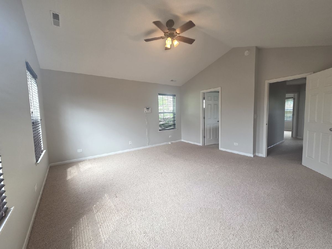
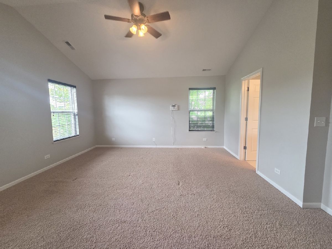
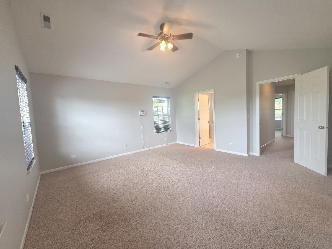
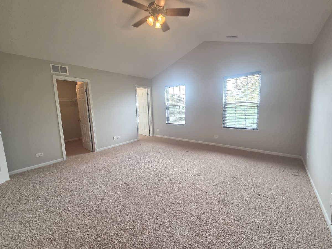
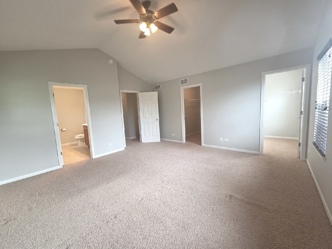
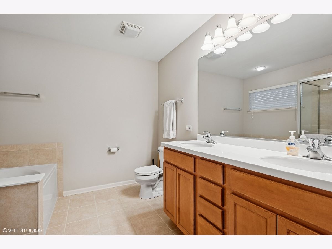
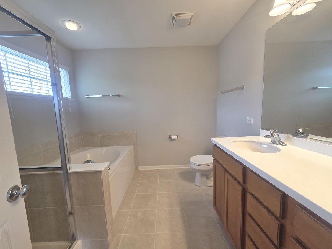
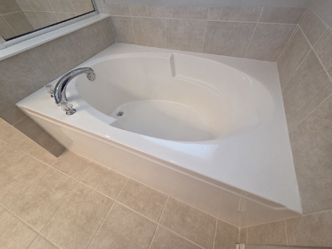
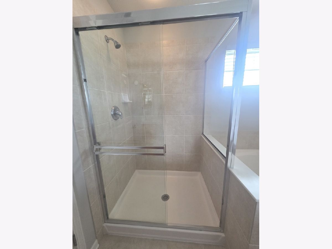
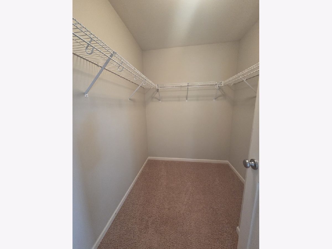
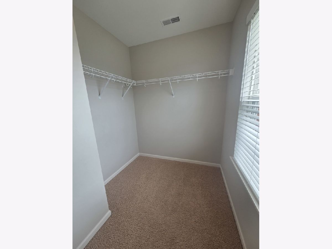
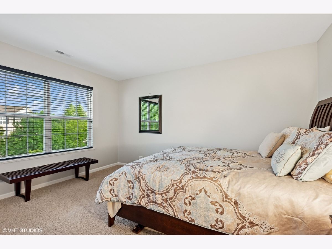
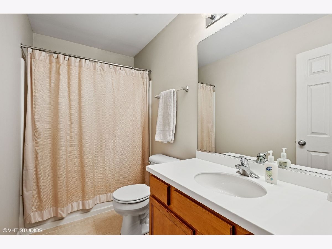
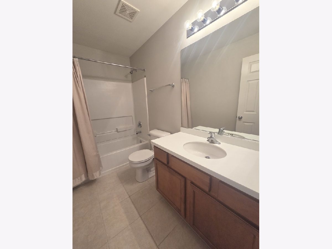
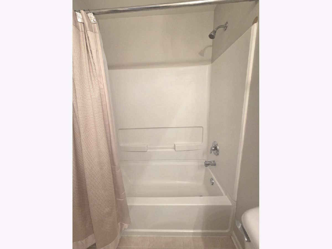
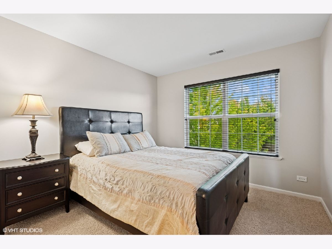
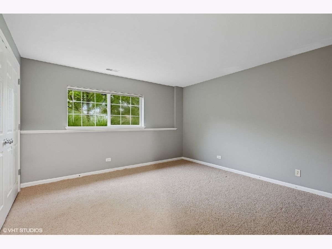
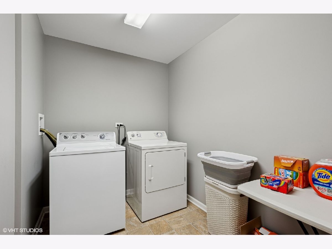
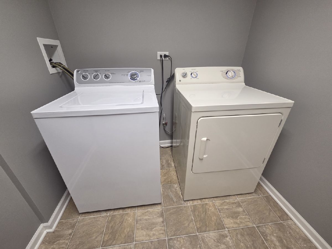
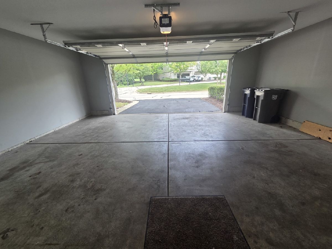
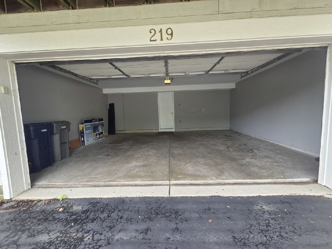
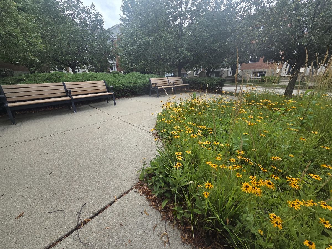
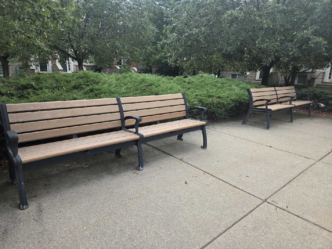
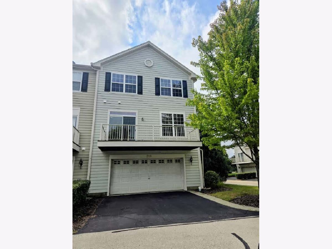
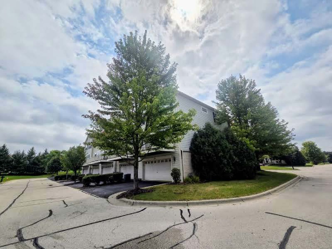
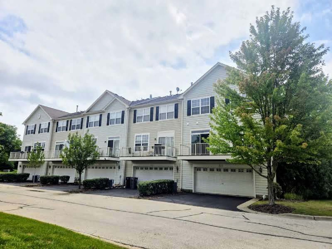
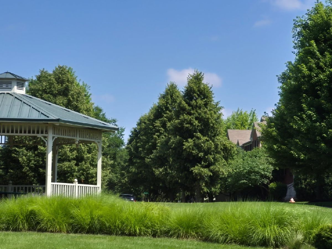
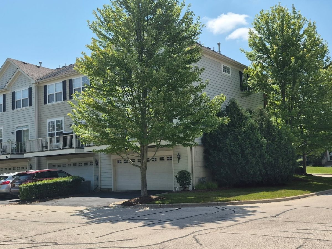
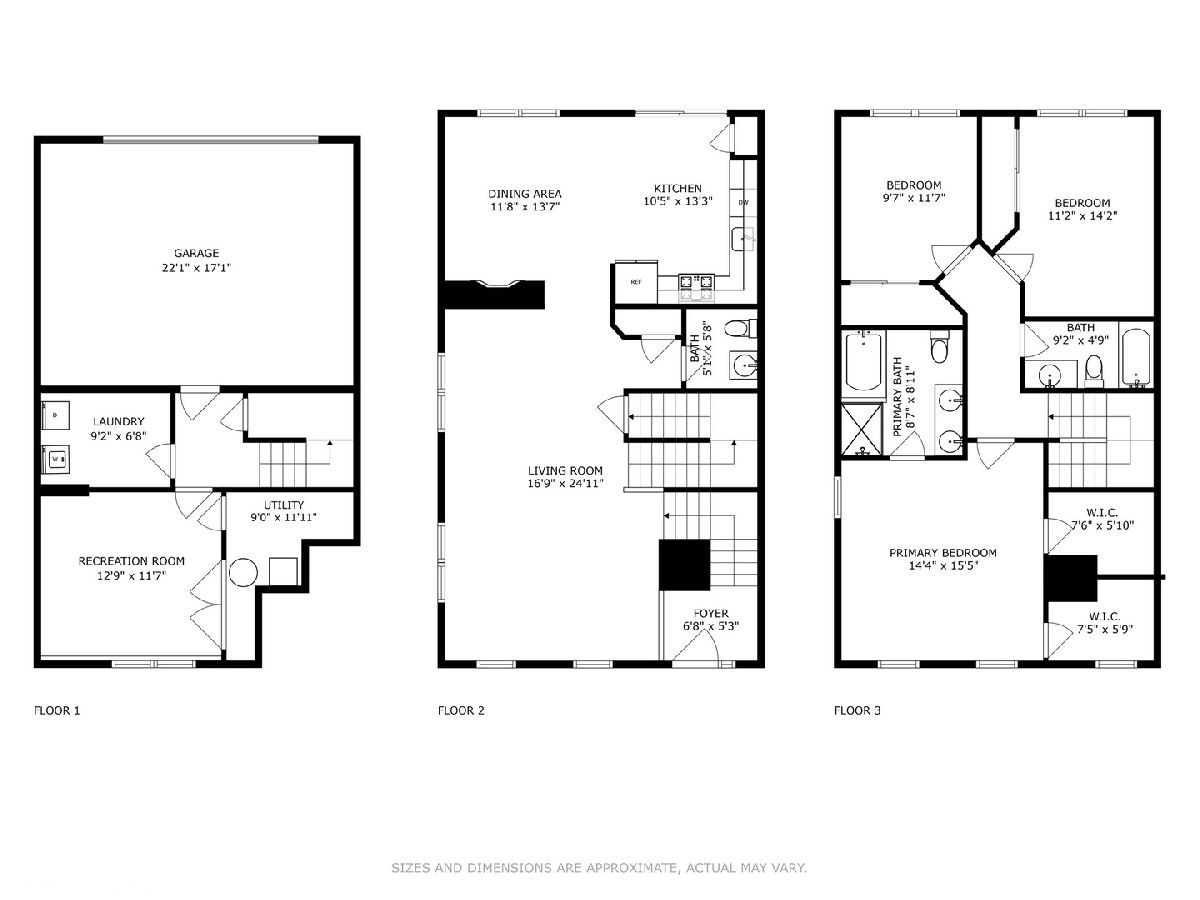
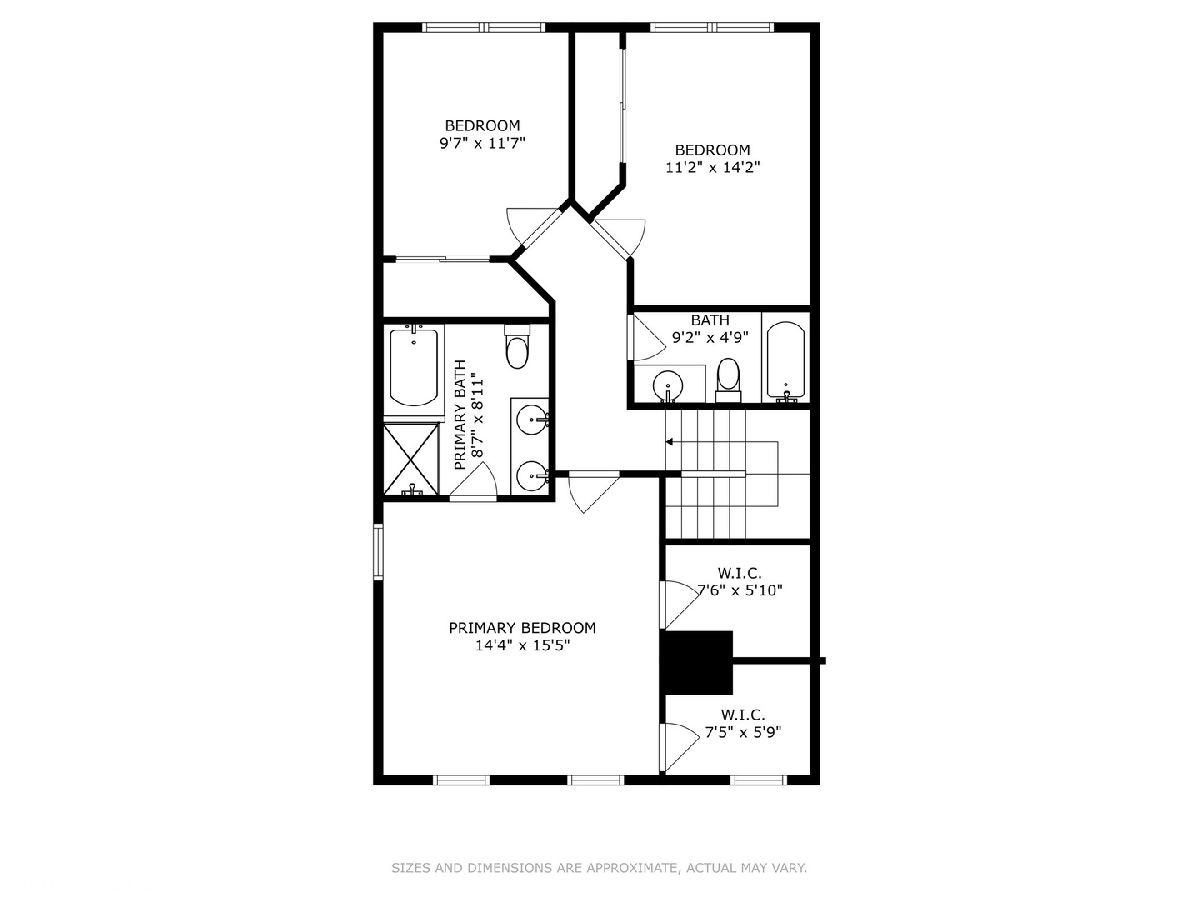
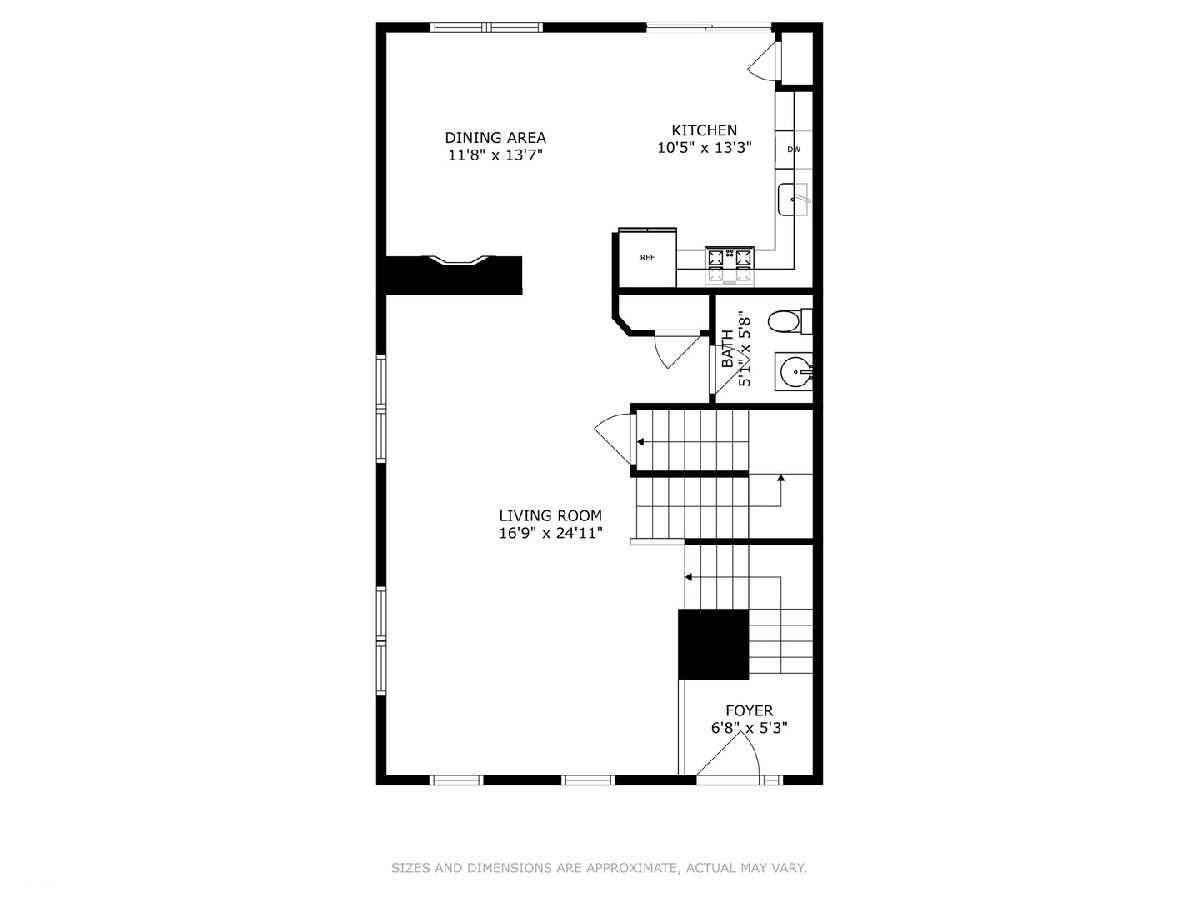
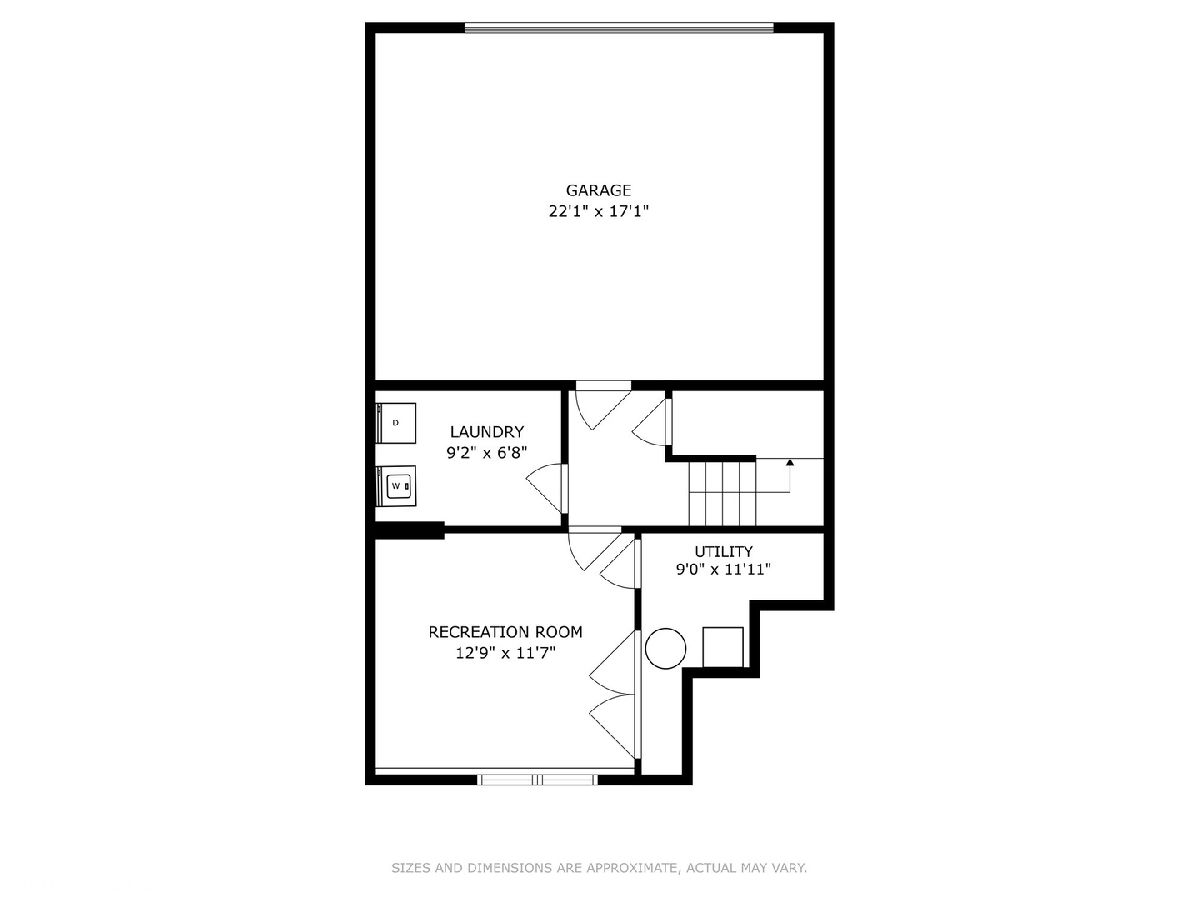
Room Specifics
Total Bedrooms: 4
Bedrooms Above Ground: 4
Bedrooms Below Ground: 0
Dimensions: —
Floor Type: —
Dimensions: —
Floor Type: —
Dimensions: —
Floor Type: —
Full Bathrooms: 3
Bathroom Amenities: Separate Shower,Double Sink,Soaking Tub
Bathroom in Basement: 0
Rooms: —
Basement Description: —
Other Specifics
| 2 | |
| — | |
| — | |
| — | |
| — | |
| COMMON | |
| — | |
| — | |
| — | |
| — | |
| Not in DB | |
| — | |
| — | |
| — | |
| — |
Tax History
| Year | Property Taxes |
|---|
Contact Agent
Contact Agent
Listing Provided By
Haus & Boden, Ltd.


