2249 Sunrise Circle, Aurora, Illinois 60503
$2,400
|
For Rent
|
|
| Status: | Active |
| Sqft: | 1,255 |
| Cost/Sqft: | $0 |
| Beds: | 2 |
| Baths: | 3 |
| Year Built: | 2002 |
| Property Taxes: | $0 |
| Days On Market: | 8 |
| Lot Size: | 0,00 |
Description
Step into this light-filled and beautifully designed 2-bedroom, 2.5-bathroom townhome that perfectly blends style, comfort, and convenience. Enjoy peaceful open views with a waterview off to the side, complemented by a welcoming two-story foyer with 9-ft ceilings, a large coat closet, and a convenient powder room. The expansive two-story great room creates a bright and airy atmosphere, flowing seamlessly into the open-concept kitchen with abundant countertops and 42-inch cabinets. Upstairs, the guest bedroom includes its own private bath, while the spacious master suite features a remodeled luxury bathroom with a walk-in shower, dual vanities, and two-way shades. Added conveniences include a second-floor laundry room with washer and dryer, two linen closets, and a charming outdoor patio overlooking open space. With easy access to tollways, shopping, and dining, this home offers the perfect mix of comfort and location.A very good credit score (680+), good rental background. An Application & Credit Check is required for each person 18 years old & above. No Evictions or Judgments. Valid Proofs of Income: W-2 & 2 most recent check stubs, 1099 & 2 months of bank statements. No Co-Signers. and income 3x the rental income is required. Deposit 1.5X Times of Rent. Minimum 12 months lease term. Tenant pays for utilities, trash and sewer.
Property Specifics
| Residential Rental | |
| 2 | |
| — | |
| 2002 | |
| — | |
| — | |
| No | |
| — |
| Will | |
| Summit Fields | |
| — / — | |
| — | |
| — | |
| — | |
| 12482456 | |
| — |
Nearby Schools
| NAME: | DISTRICT: | DISTANCE: | |
|---|---|---|---|
|
Grade School
The Wheatlands Elementary School |
308 | — | |
|
Middle School
Bednarcik Junior High School |
308 | Not in DB | |
|
High School
Oswego East High School |
308 | Not in DB | |
Property History
| DATE: | EVENT: | PRICE: | SOURCE: |
|---|---|---|---|
| 7 May, 2018 | Sold | $181,500 | MRED MLS |
| 28 Mar, 2018 | Under contract | $179,900 | MRED MLS |
| 25 Mar, 2018 | Listed for sale | $179,900 | MRED MLS |
| 22 May, 2023 | Sold | $270,100 | MRED MLS |
| 10 Apr, 2023 | Under contract | $265,000 | MRED MLS |
| 6 Apr, 2023 | Listed for sale | $265,000 | MRED MLS |
| 13 Oct, 2025 | Listed for sale | $0 | MRED MLS |
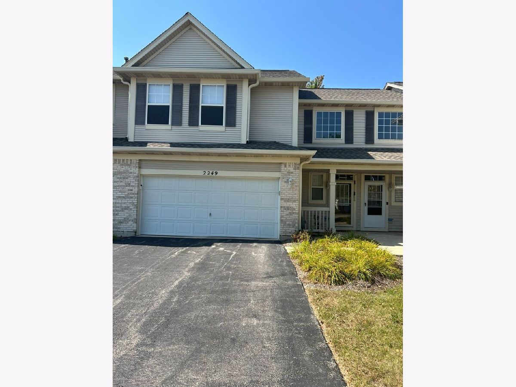
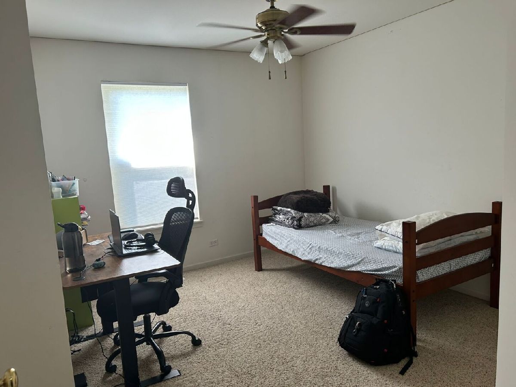
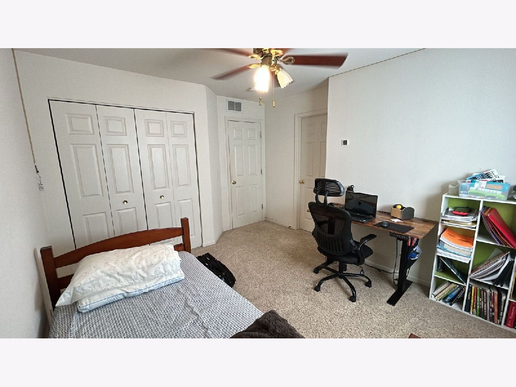
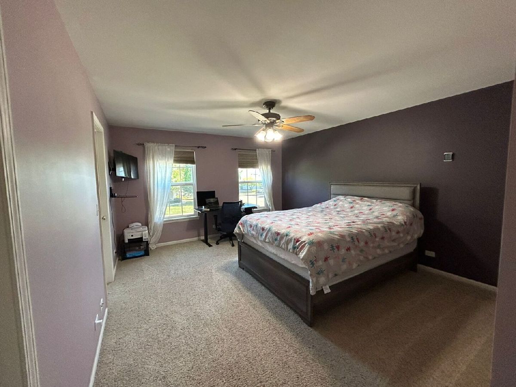
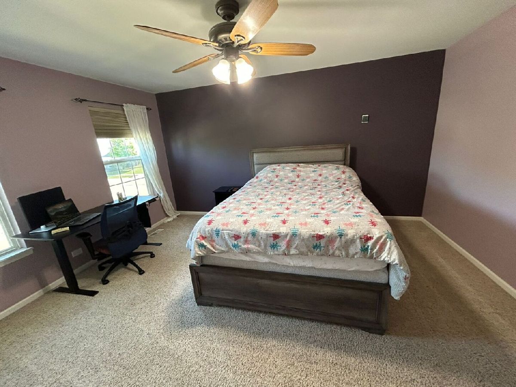
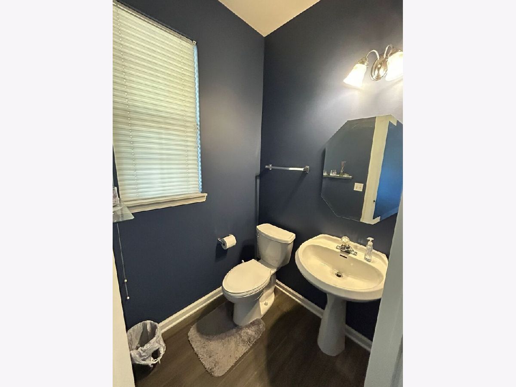
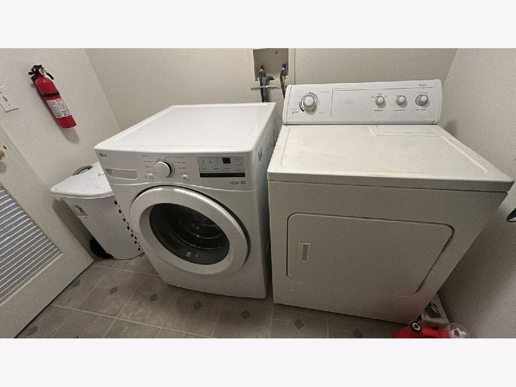
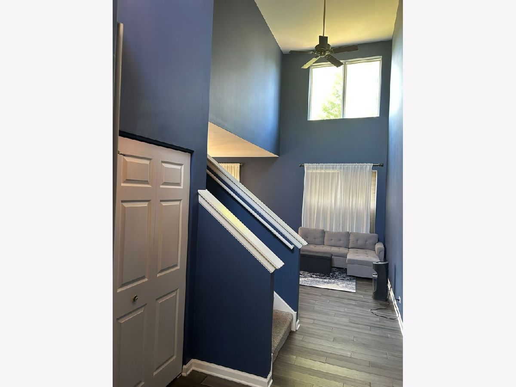
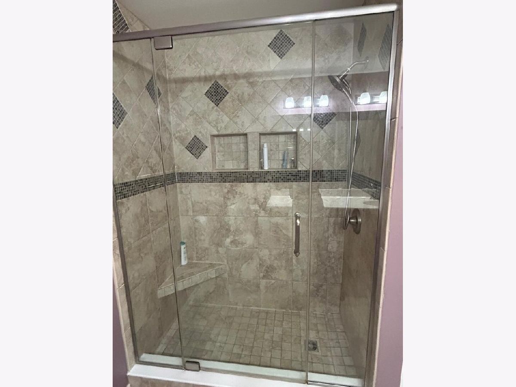
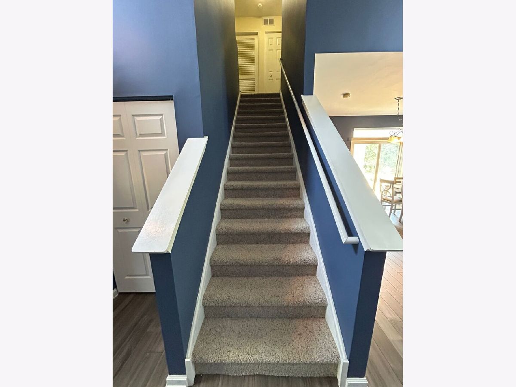
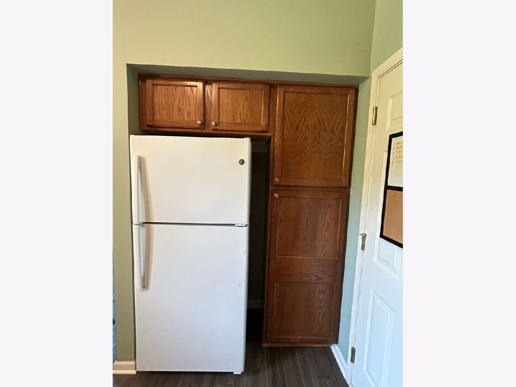
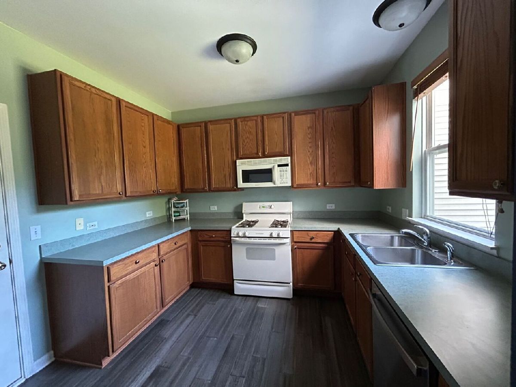
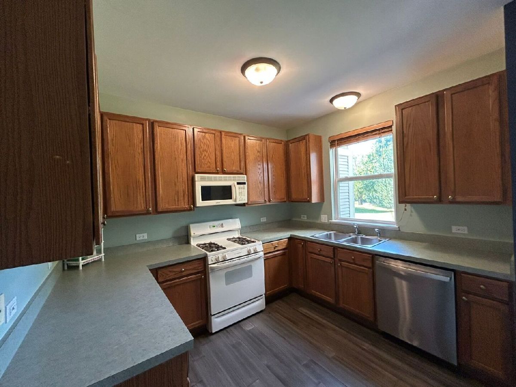
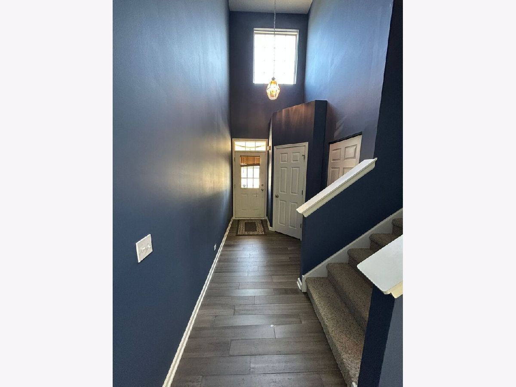
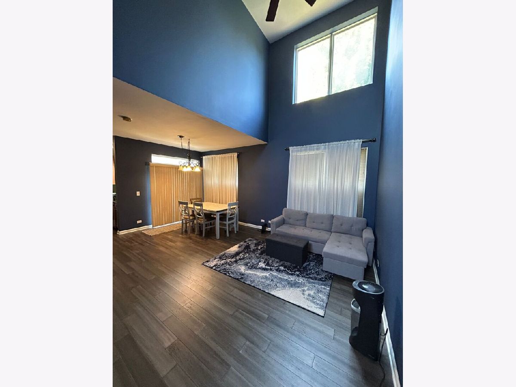
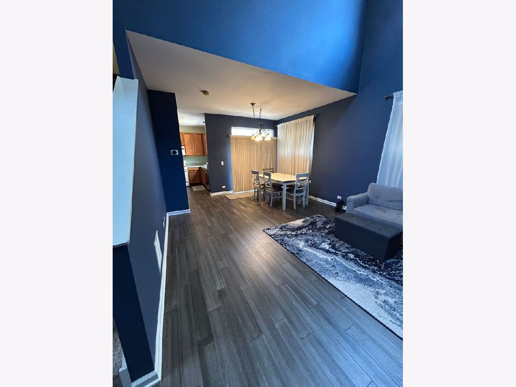
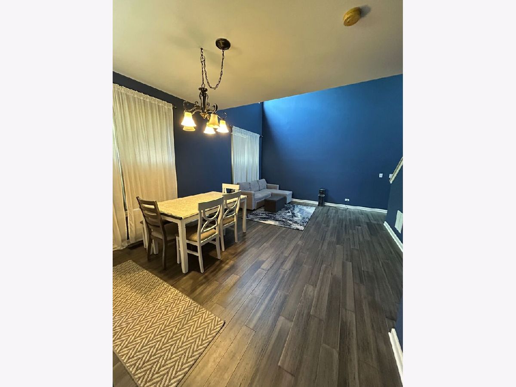
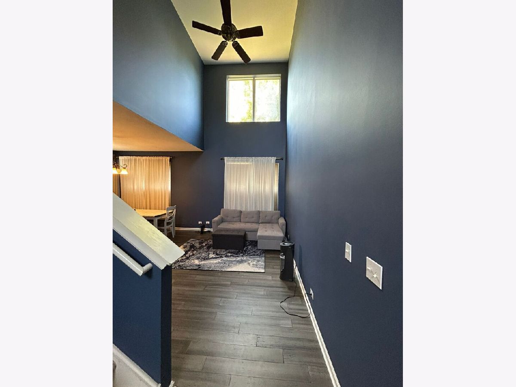
Room Specifics
Total Bedrooms: 2
Bedrooms Above Ground: 2
Bedrooms Below Ground: 0
Dimensions: —
Floor Type: —
Full Bathrooms: 3
Bathroom Amenities: Whirlpool,Separate Shower,Double Sink
Bathroom in Basement: —
Rooms: —
Basement Description: —
Other Specifics
| 2 | |
| — | |
| — | |
| — | |
| — | |
| COMMON | |
| — | |
| — | |
| — | |
| — | |
| Not in DB | |
| — | |
| — | |
| — | |
| — |
Tax History
| Year | Property Taxes |
|---|---|
| 2018 | $4,642 |
| 2023 | $5,326 |
Contact Agent
Contact Agent
Listing Provided By
Keller Williams Infinity


