22835 Woodcrest Lane, Kildeer, Illinois 60047
$4,300
|
For Rent
|
|
| Status: | Active |
| Sqft: | 3,257 |
| Cost/Sqft: | $0 |
| Beds: | 4 |
| Baths: | 4 |
| Year Built: | 1994 |
| Property Taxes: | $0 |
| Days On Market: | 139 |
| Lot Size: | 0,00 |
Description
Spacious, all brick home in Herons Crossing available November 1. Excellent community and Stevenson High School district. Enter through a 2 story foyer to open living and dining areas. Large eat-in kitchen features center island and opens to large family room area. Main level office. 2nd level features large primary bedroom with full bathroom. All bedrooms are good sizes, 4th bedroom is a princess suite with additional bonus room. Large, full, finished basement features a 5th bedroom / bonus room option. Close to great schools, parks, shopping and dining. Please note separate monthly landscape proration is additional $225 to include mowing grass, trimming bushes, fertilization, weed prevention and spring/fall cleanup. Pets allowed with a non refundable $500 pet fee per pet.
Property Specifics
| Residential Rental | |
| — | |
| — | |
| 1994 | |
| — | |
| — | |
| No | |
| — |
| Lake | |
| Herons Crossing | |
| — / — | |
| — | |
| — | |
| — | |
| 12450008 | |
| — |
Nearby Schools
| NAME: | DISTRICT: | DISTANCE: | |
|---|---|---|---|
|
Grade School
Kildeer Countryside Elementary S |
96 | — | |
|
Middle School
Woodlawn Middle School |
96 | Not in DB | |
|
High School
Adlai E Stevenson High School |
125 | Not in DB | |
Property History
| DATE: | EVENT: | PRICE: | SOURCE: |
|---|---|---|---|
| 15 Jun, 2020 | Listed for sale | $0 | MRED MLS |
| 10 Oct, 2022 | Under contract | $0 | MRED MLS |
| 29 Jul, 2022 | Listed for sale | $0 | MRED MLS |
| 15 Jan, 2024 | Listed for sale | $0 | MRED MLS |
| 5 Sep, 2025 | Listed for sale | $0 | MRED MLS |
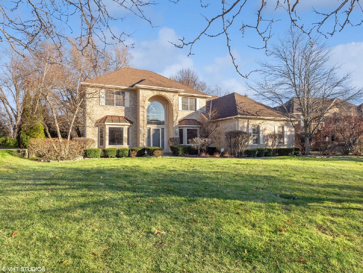
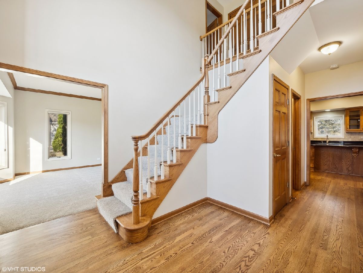
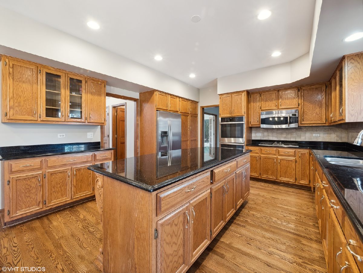
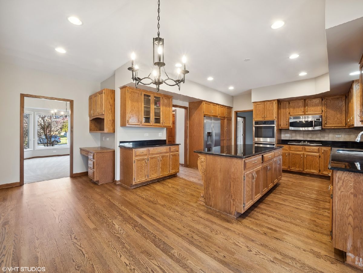
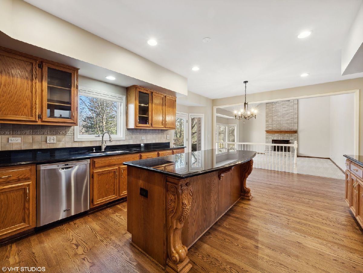
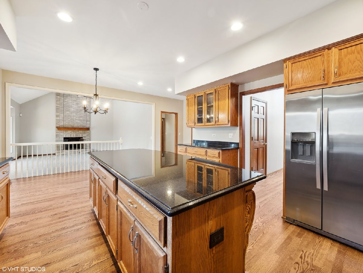
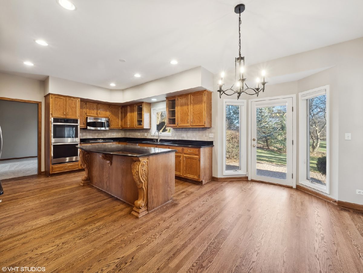
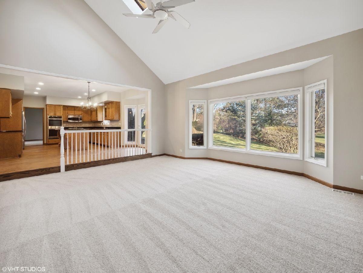
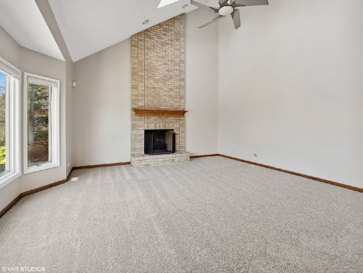
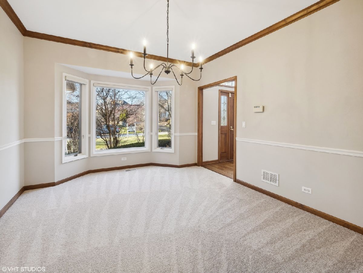
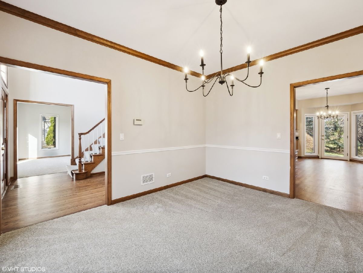
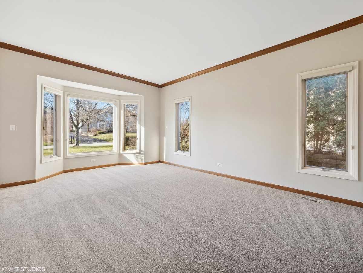
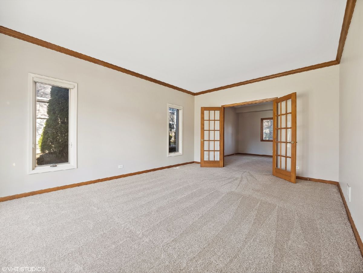
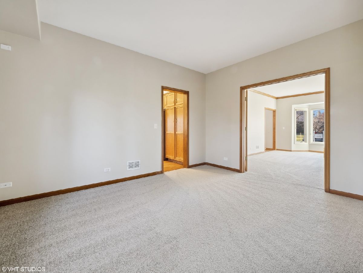
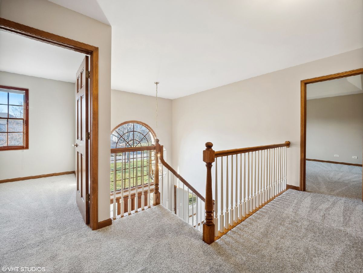
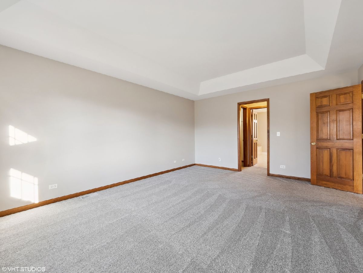
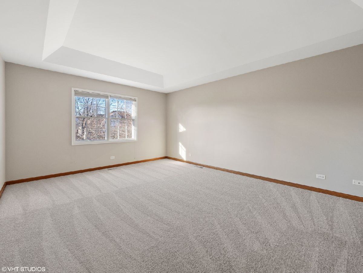
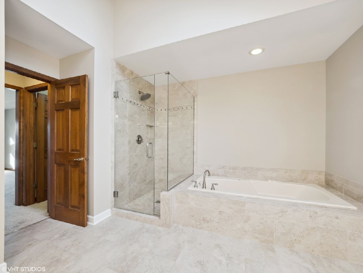
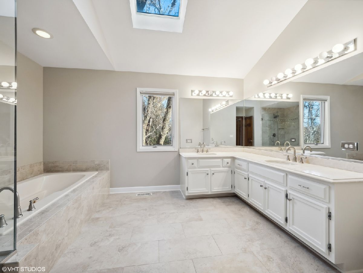
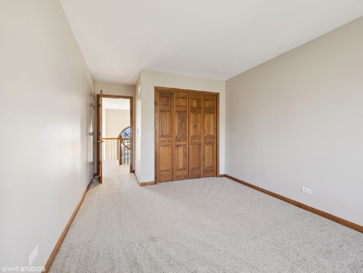
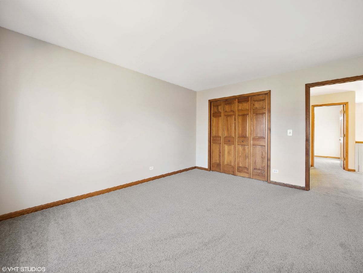
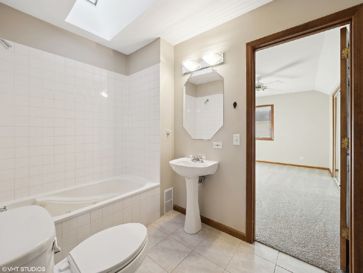
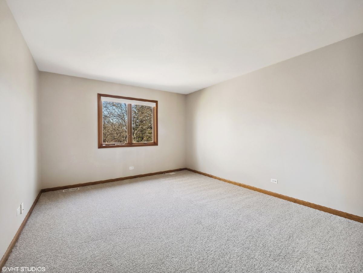
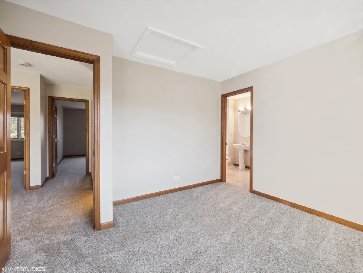
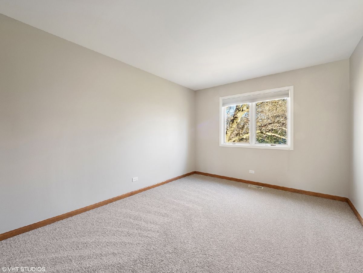
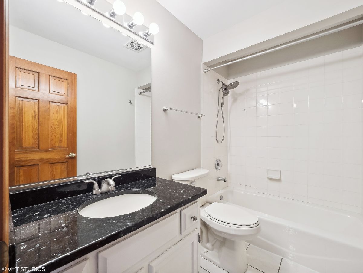
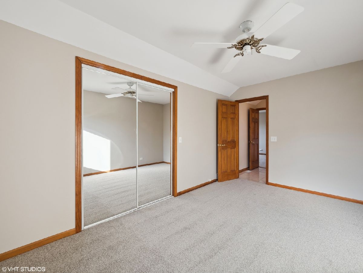
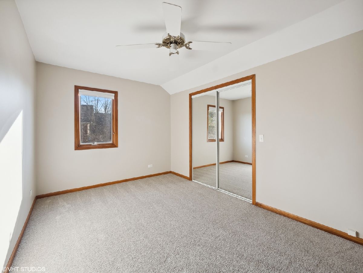
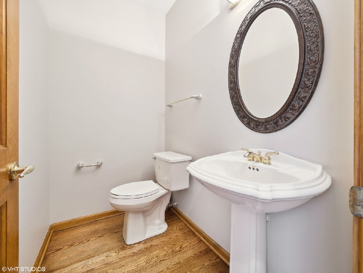
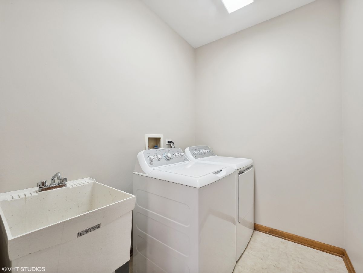
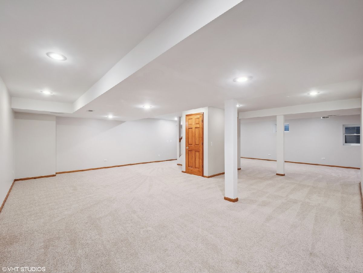
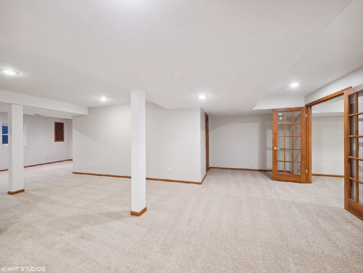
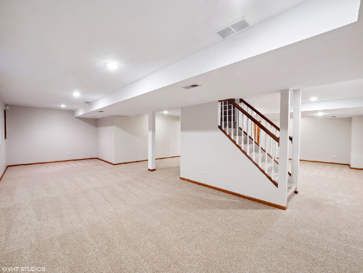
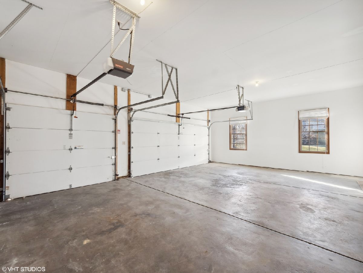
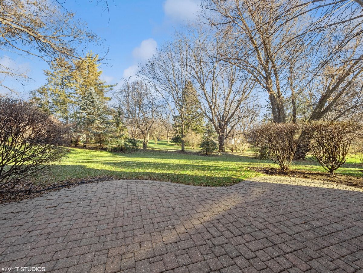
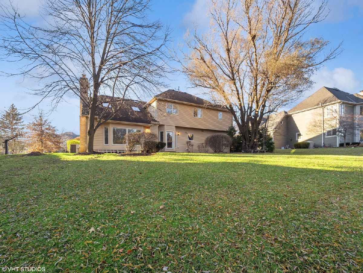
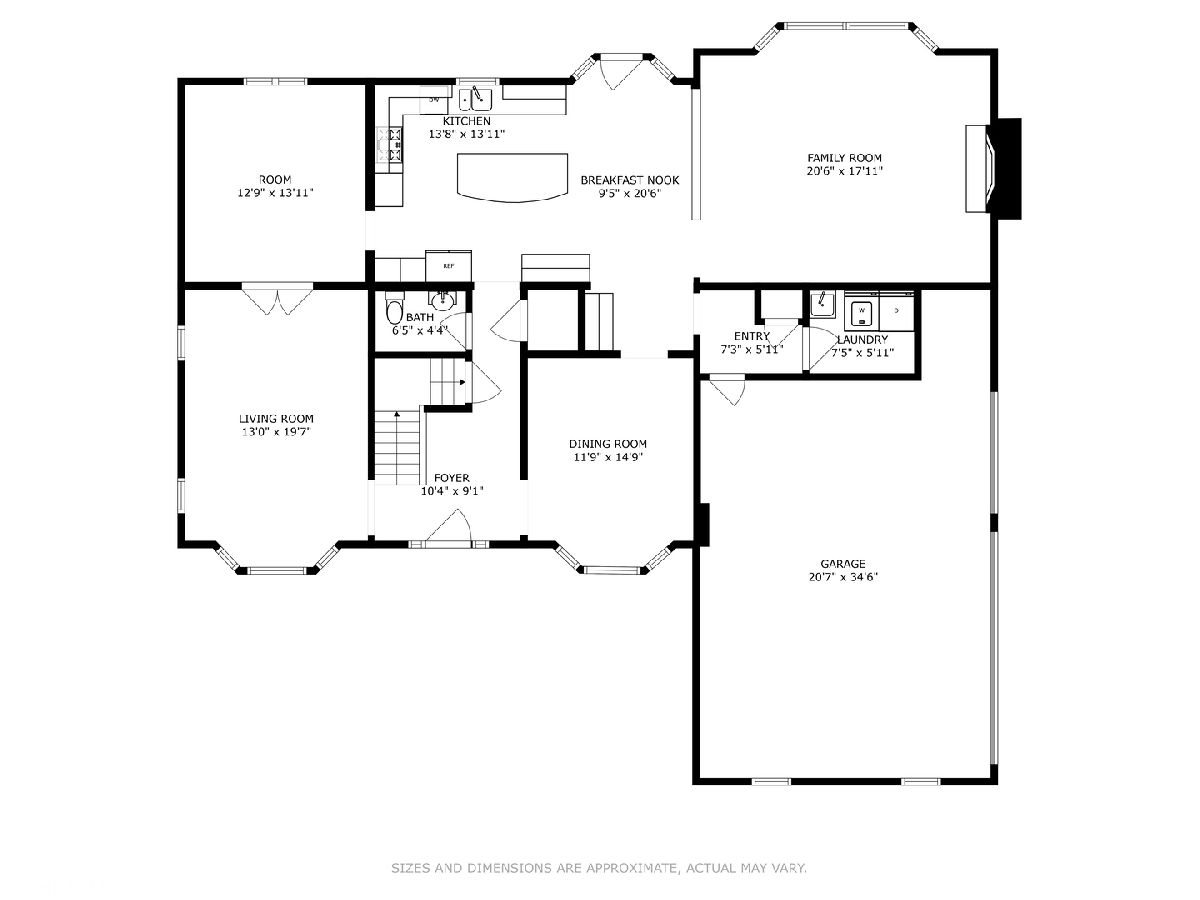
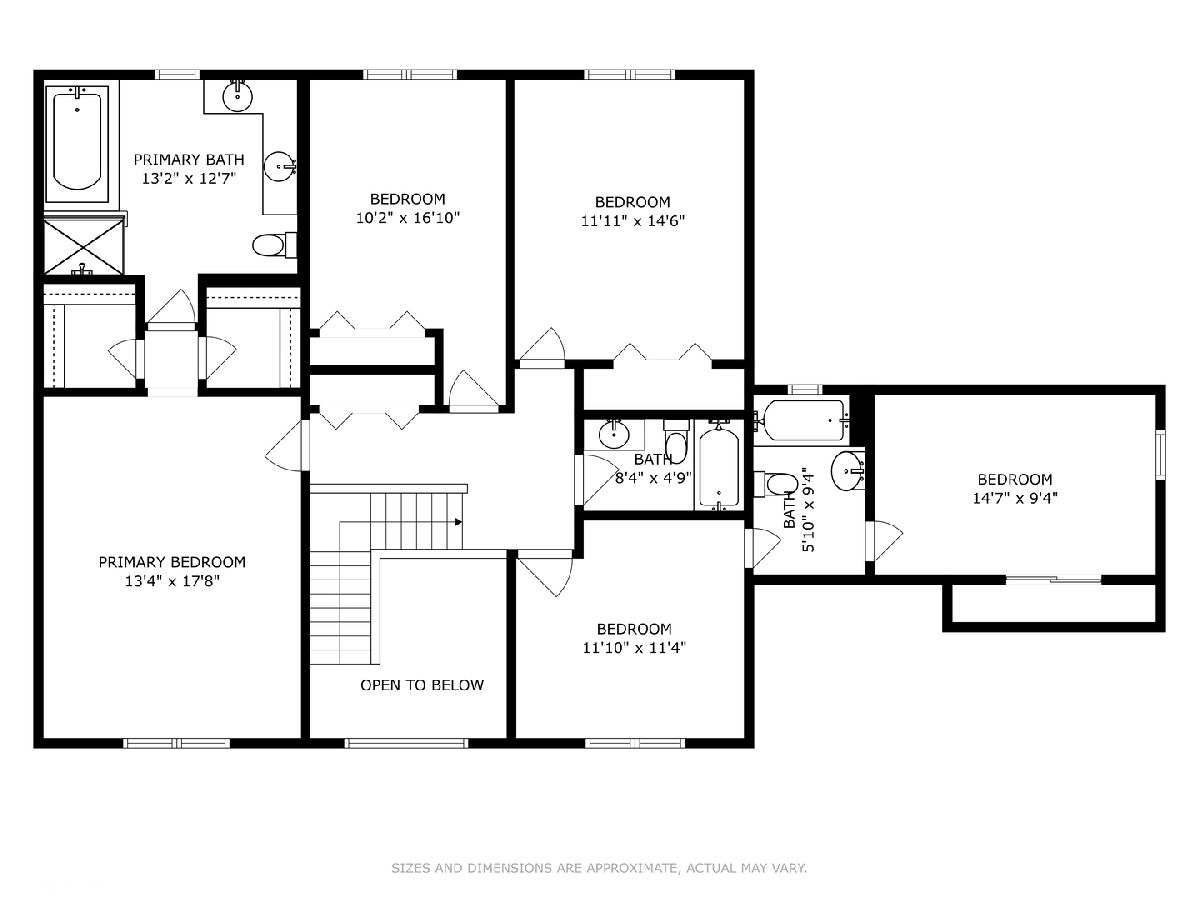
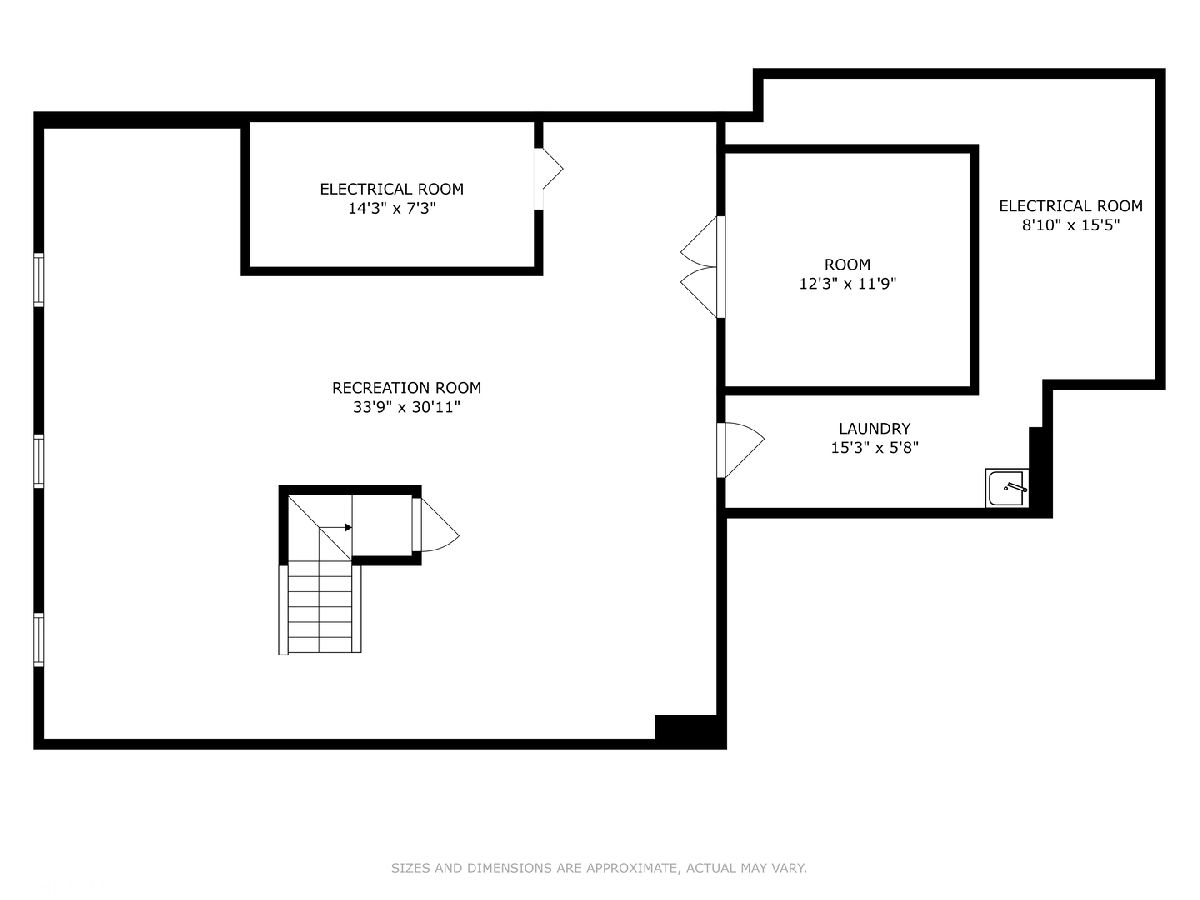
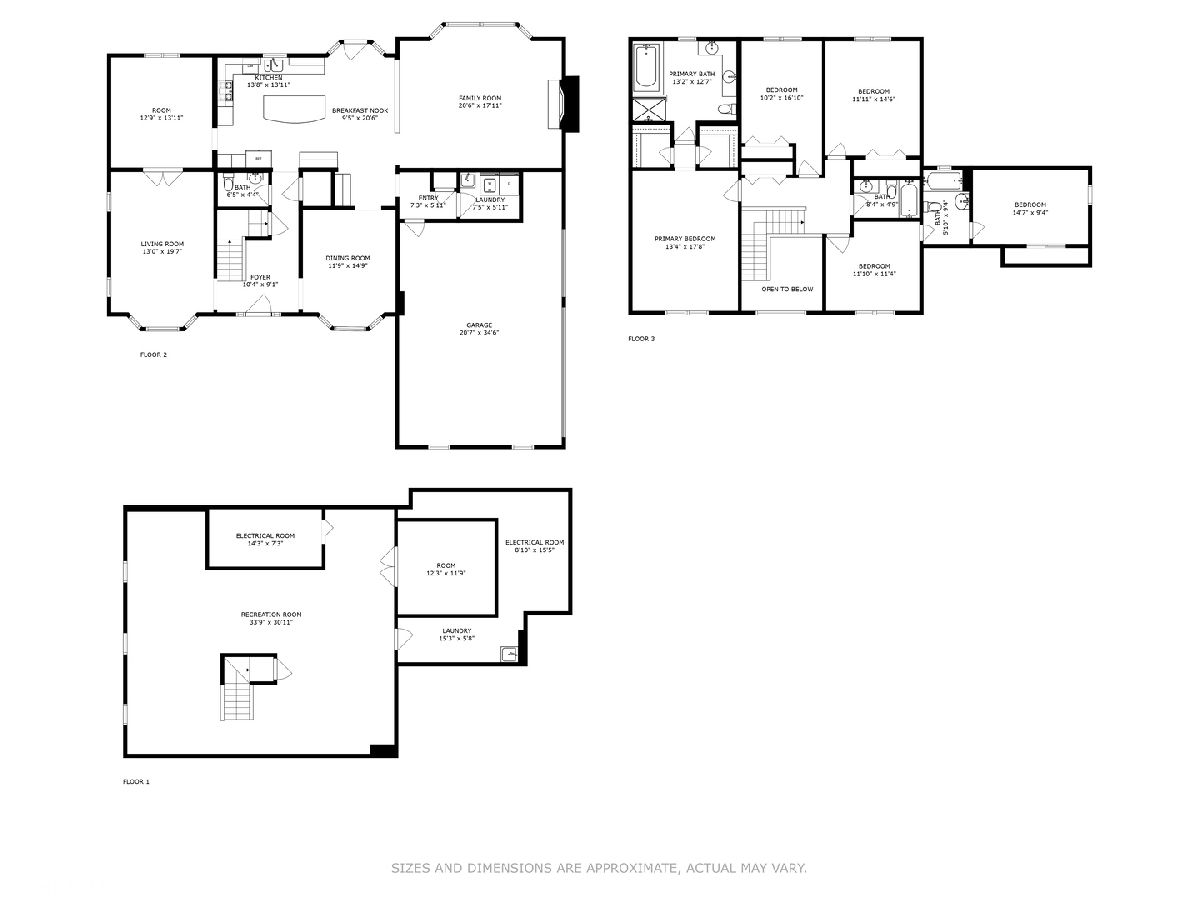
Room Specifics
Total Bedrooms: 5
Bedrooms Above Ground: 4
Bedrooms Below Ground: 1
Dimensions: —
Floor Type: —
Dimensions: —
Floor Type: —
Dimensions: —
Floor Type: —
Dimensions: —
Floor Type: —
Full Bathrooms: 4
Bathroom Amenities: Whirlpool,Separate Shower,Double Sink
Bathroom in Basement: 0
Rooms: —
Basement Description: —
Other Specifics
| 3 | |
| — | |
| — | |
| — | |
| — | |
| 101.76X193.43X101.97X177.3 | |
| — | |
| — | |
| — | |
| — | |
| Not in DB | |
| — | |
| — | |
| — | |
| — |
Tax History
| Year | Property Taxes |
|---|
Contact Agent
Contact Agent
Listing Provided By
@properties Christie's International Real Estate


