2310 Truman Trail, Mchenry, Illinois 60051
$3,999
|
For Rent
|
|
| Status: | Active |
| Sqft: | 1,716 |
| Cost/Sqft: | $0 |
| Beds: | 3 |
| Baths: | 2 |
| Year Built: | 2025 |
| Property Taxes: | $0 |
| Days On Market: | 35 |
| Lot Size: | 0,00 |
Description
Enjoy bright, sun-filled living in this south-facing 2025 new construction ranch on a spacious 0.3-acre lot in the McHenry school district. This home features 3 bedrooms, 2 full baths, an open great room, and a chef's kitchen with quartz counters, 42" cabinets, GE Slate appliances, a pantry, and an island. The owner's suite includes a private bath with a walk-in shower and a walk-in closet. A full lookout English basement offers future potential, while the mud/laundry room connects to a rare 3-car garage. Large windows capture natural light throughout the day. The home boasts an excellent backyard and a front yard with fresh sod for instant curb appeal. Conveniently near parks, Metra, Fox River, shopping, and dining. Available now-pets welcome.
Property Specifics
| Residential Rental | |
| — | |
| — | |
| 2025 | |
| — | |
| — | |
| No | |
| — |
| — | |
| — | |
| — / — | |
| — | |
| — | |
| — | |
| 12477120 | |
| — |
Nearby Schools
| NAME: | DISTRICT: | DISTANCE: | |
|---|---|---|---|
|
Grade School
Hilltop Elementary School |
15 | — | |
|
Middle School
Mchenry Middle School |
15 | Not in DB | |
|
High School
Mchenry Campus |
156 | Not in DB | |
Property History
| DATE: | EVENT: | PRICE: | SOURCE: |
|---|---|---|---|
| 19 Sep, 2025 | Sold | $414,199 | MRED MLS |
| 8 Nov, 2024 | Under contract | $355,990 | MRED MLS |
| 8 Nov, 2024 | Listed for sale | $355,990 | MRED MLS |
| 20 Sep, 2025 | Listed for sale | $0 | MRED MLS |
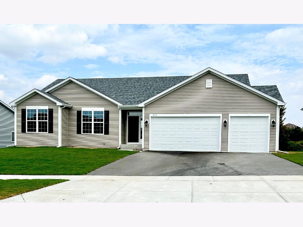
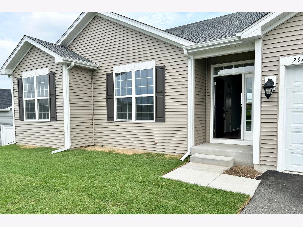
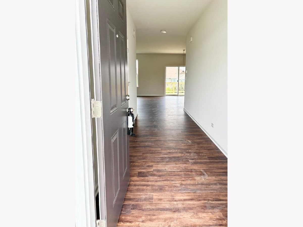
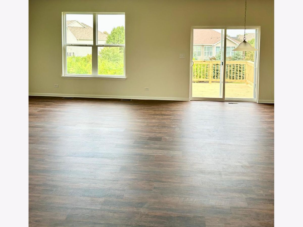
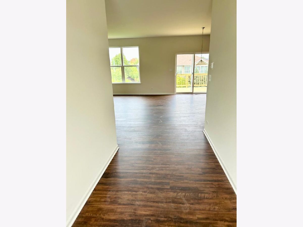
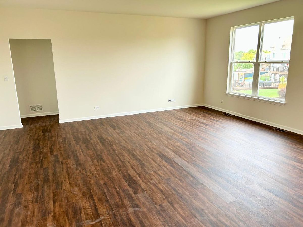
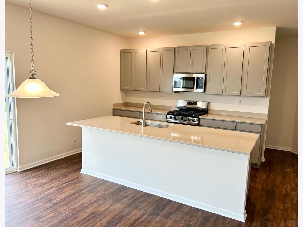
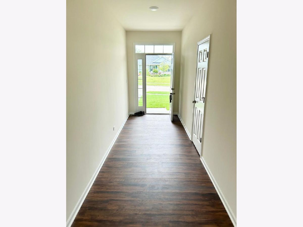
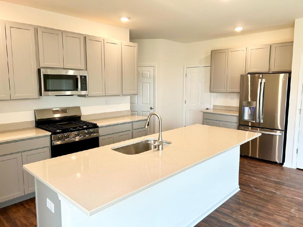
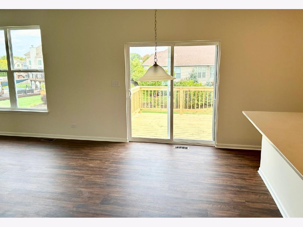
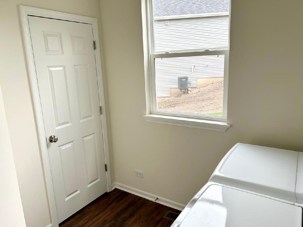
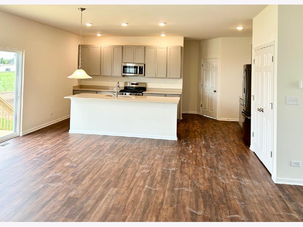
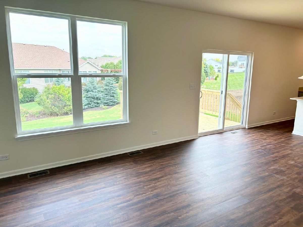
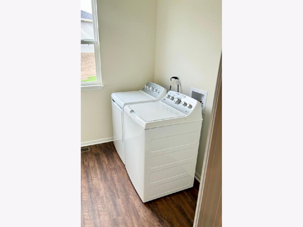
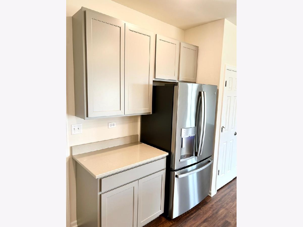
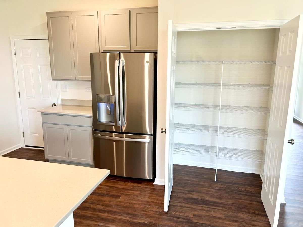
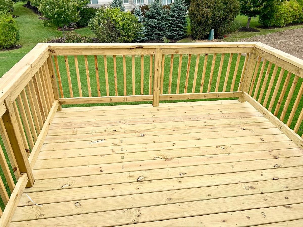
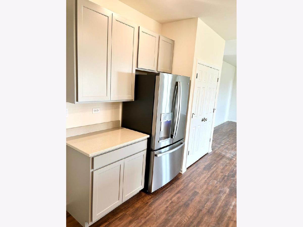
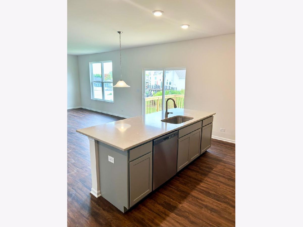
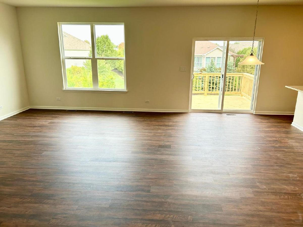
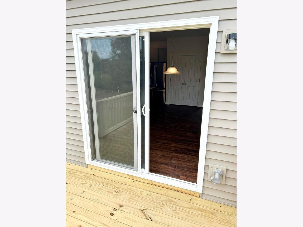
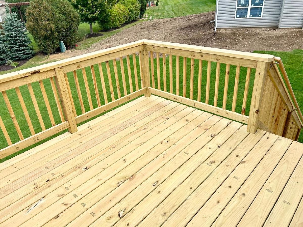
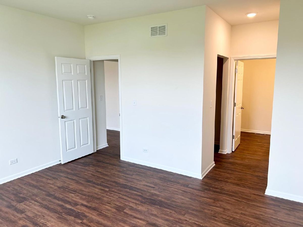
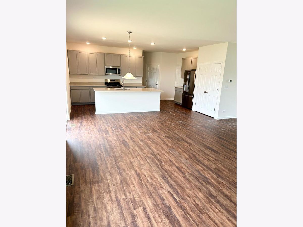
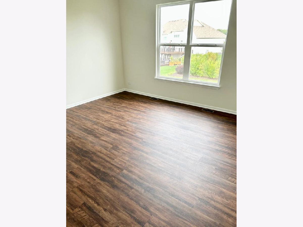
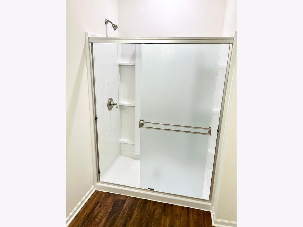
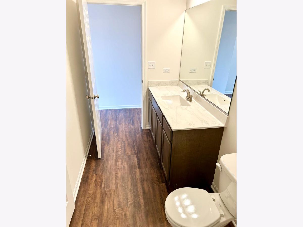
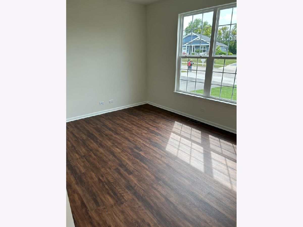
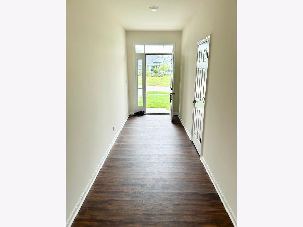
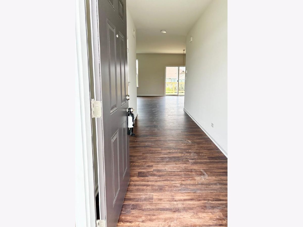
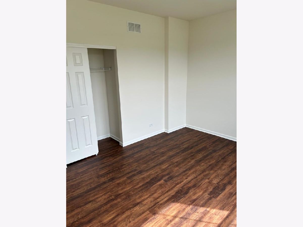
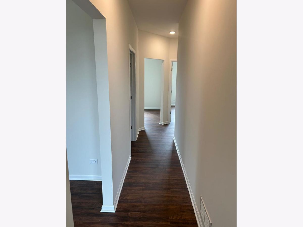
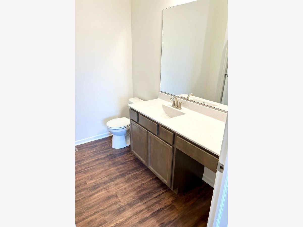
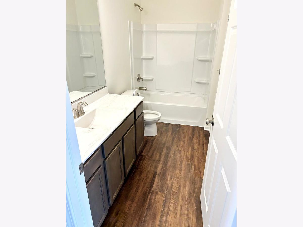
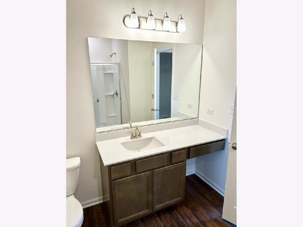
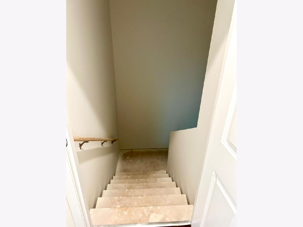
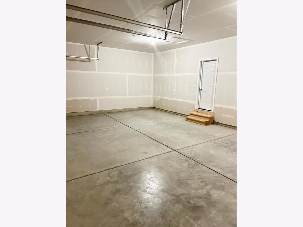
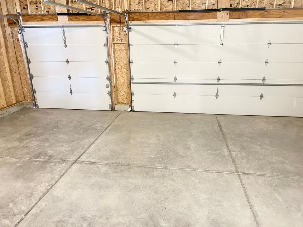
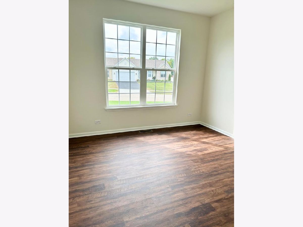
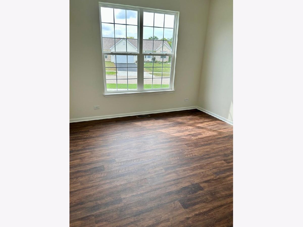
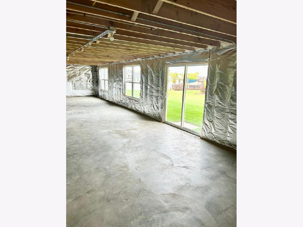
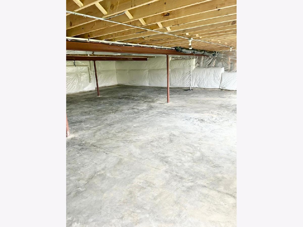
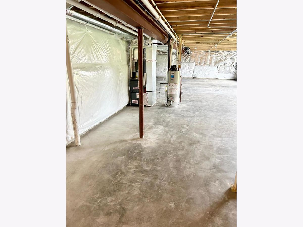
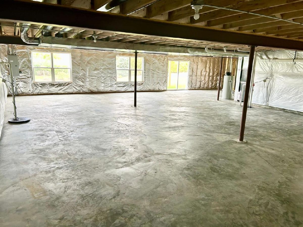
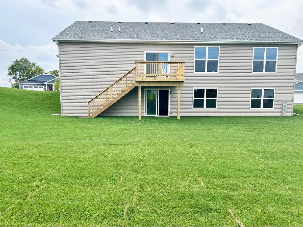
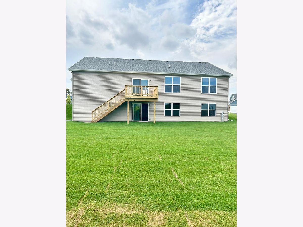
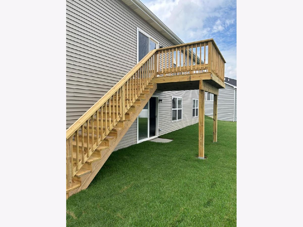
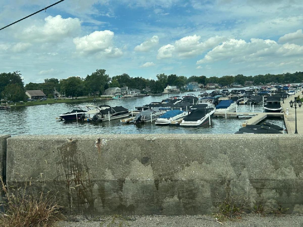
Room Specifics
Total Bedrooms: 3
Bedrooms Above Ground: 3
Bedrooms Below Ground: 0
Dimensions: —
Floor Type: —
Dimensions: —
Floor Type: —
Full Bathrooms: 2
Bathroom Amenities: —
Bathroom in Basement: 0
Rooms: —
Basement Description: —
Other Specifics
| 3 | |
| — | |
| — | |
| — | |
| — | |
| 74.9X163.17X103.62X137.04 | |
| — | |
| — | |
| — | |
| — | |
| Not in DB | |
| — | |
| — | |
| — | |
| — |
Tax History
| Year | Property Taxes |
|---|
Contact Agent
Contact Agent
Listing Provided By
ARNI Realty Incorporated


