2322 Twilight Drive, Aurora, Illinois 60503
$2,600
|
For Rent
|
|
| Status: | Active |
| Sqft: | 1,398 |
| Cost/Sqft: | $0 |
| Beds: | 3 |
| Baths: | 3 |
| Year Built: | 2001 |
| Property Taxes: | $0 |
| Days On Market: | 17 |
| Lot Size: | 0,00 |
Description
3 bed, 2.5 bath end unit townhome for rent. 2-car attached garage. Freshly painted throughout. 42" cabinets in kitchen. Brand new stainless steel appliances in the kitchen. Washer and dryer included, too. Finished lower level that can be used as an office/den. Fireplace shared by dining room and family room. Vaulted ceilings in primary bedroom. Close to schools, grocery, restaurants, and shops. Non-smoking environment and no pets. $50 non-refundable credit/background check at tenant's expense. Tenant responsible for all utilities.
Property Specifics
| Residential Rental | |
| 3 | |
| — | |
| 2001 | |
| — | |
| — | |
| No | |
| — |
| Will | |
| Ogden Pointe At The Wheatlands | |
| — / — | |
| — | |
| — | |
| — | |
| 12452774 | |
| — |
Nearby Schools
| NAME: | DISTRICT: | DISTANCE: | |
|---|---|---|---|
|
Grade School
The Wheatlands Elementary School |
308 | — | |
|
Middle School
Bednarcik Junior High School |
308 | Not in DB | |
|
High School
Oswego East High School |
308 | Not in DB | |
Property History
| DATE: | EVENT: | PRICE: | SOURCE: |
|---|---|---|---|
| 21 Aug, 2025 | Listed for sale | $0 | MRED MLS |
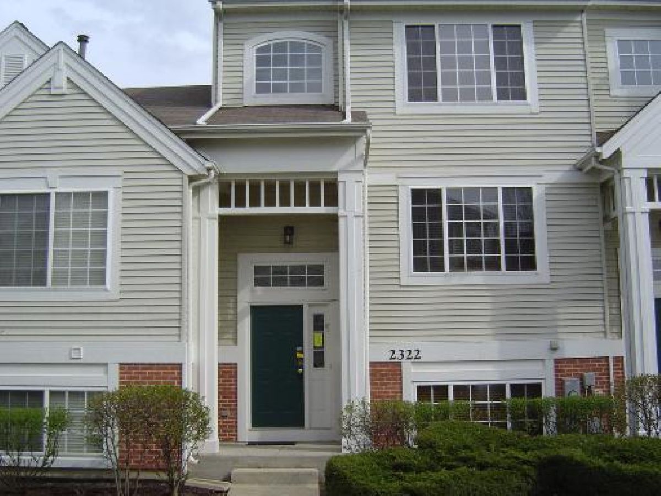
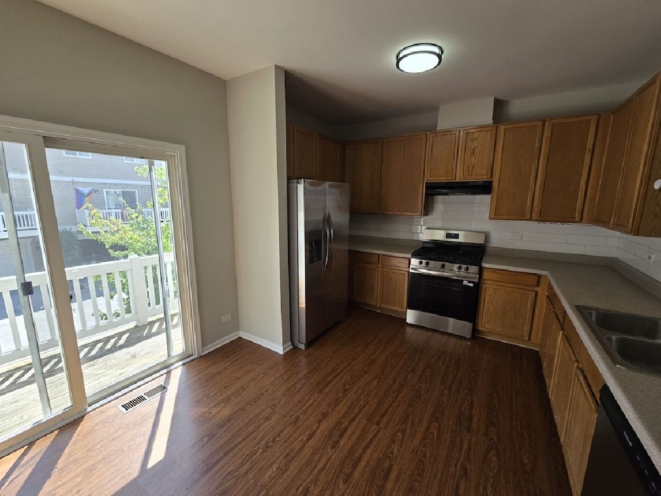
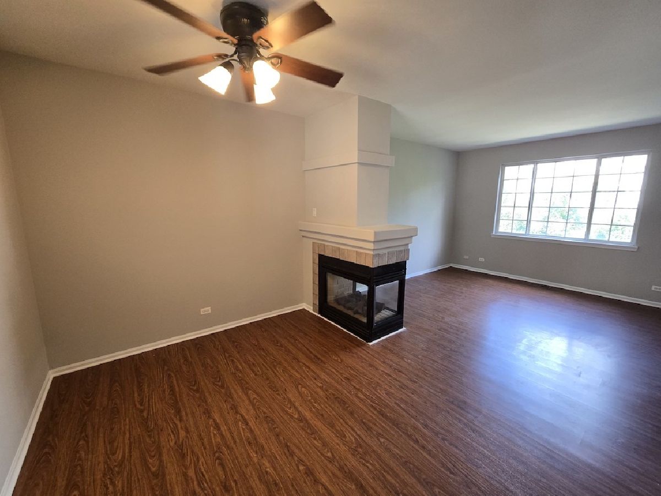
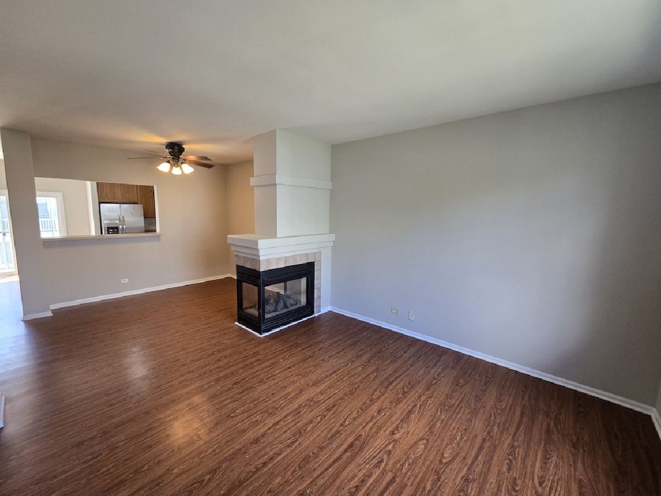
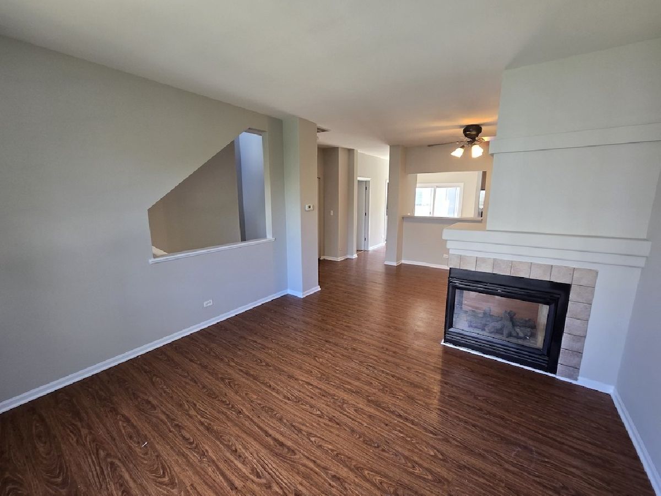
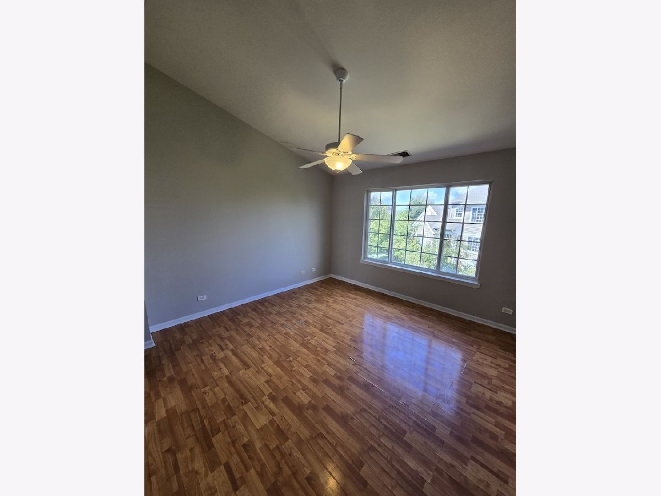
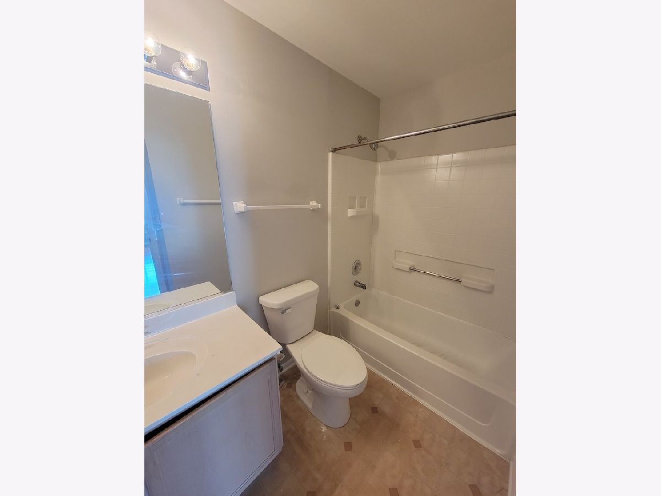
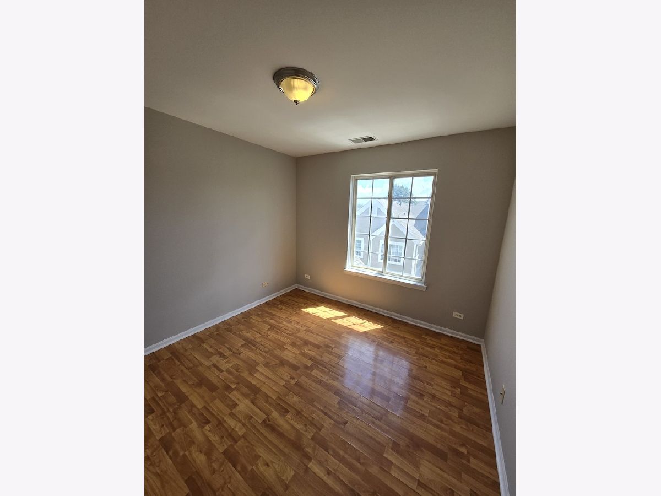
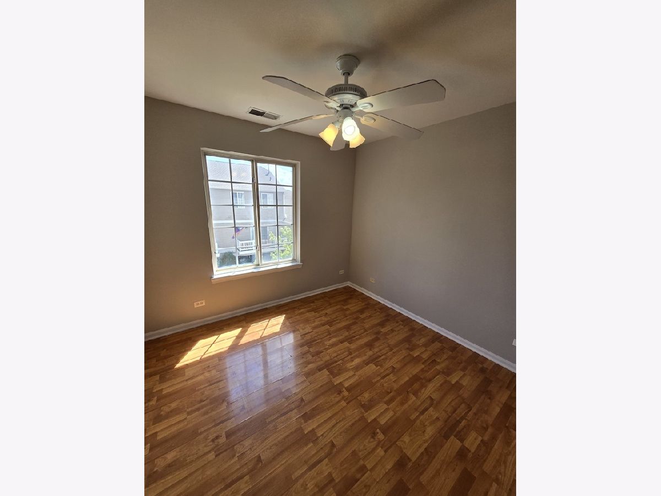
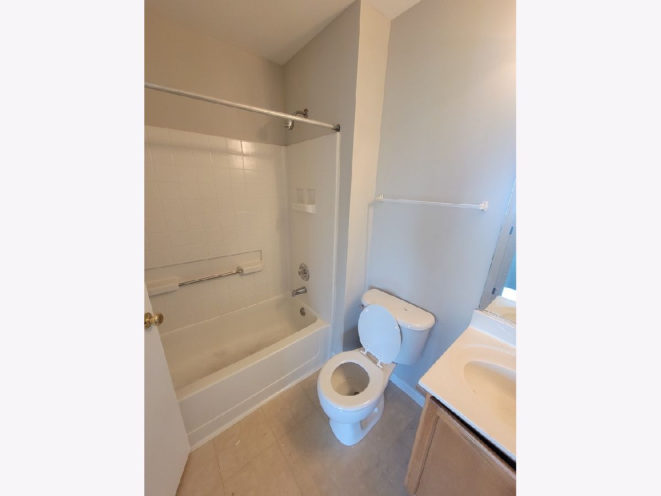
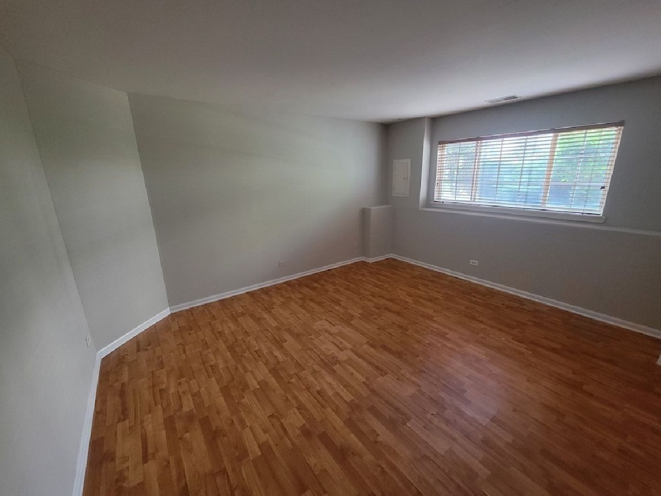
Room Specifics
Total Bedrooms: 3
Bedrooms Above Ground: 3
Bedrooms Below Ground: 0
Dimensions: —
Floor Type: —
Dimensions: —
Floor Type: —
Full Bathrooms: 3
Bathroom Amenities: —
Bathroom in Basement: 0
Rooms: —
Basement Description: —
Other Specifics
| 2 | |
| — | |
| — | |
| — | |
| — | |
| COMMON | |
| — | |
| — | |
| — | |
| — | |
| Not in DB | |
| — | |
| — | |
| — | |
| — |
Tax History
| Year | Property Taxes |
|---|
Contact Agent
Contact Agent
Listing Provided By
Vision Realty International


