2345 Morse Avenue, West Ridge, Chicago, Illinois 60645
$4,200
|
For Rent
|
|
| Status: | Active |
| Sqft: | 2,200 |
| Cost/Sqft: | $0 |
| Beds: | 3 |
| Baths: | 4 |
| Year Built: | 2019 |
| Property Taxes: | $0 |
| Days On Market: | 6 |
| Lot Size: | 0,00 |
Description
Developed by the award-winning team of Noah Properties and Lisek Interiors, The Westridge Collection is an impressive newer development of modern three-story townhomes and upscale apartments. Expertly crafted with custom design finishes throughout, and top-of-the-line appliances, residents will appreciate the contemporary floor plan options that provide plenty of space for entertainment and everyday living. Each home features custom designed European kitchen cabinetry with lavish quartz counters and an expansive entertainer's island perfect for food prepping and extra seating. Opening to the bright and sun filled living and dining room, each home has a built-in electric fireplace with custom surround, high ceilings with extra-large windows and hardwood flooring that flows throughout. The primary ensuite bedroom, with expansive closet space, offers plenty of privacy and convenience boasting dual sink vanities and a separate free-standing tub from the glass enclosed shower. Secondary bedrooms are also very spacious with large closets and nearby bathrooms ideal for everyday living and guests. With in-unit laundry, outdoor spaces, assigned garage parking and sprawling outdoor terrace, the Westridge Collection has it all!! You will be happy to call this place home!!!
Property Specifics
| Residential Rental | |
| 1 | |
| — | |
| 2019 | |
| — | |
| — | |
| No | |
| — |
| Cook | |
| — | |
| — / — | |
| — | |
| — | |
| — | |
| 12499666 | |
| — |
Property History
| DATE: | EVENT: | PRICE: | SOURCE: |
|---|---|---|---|
| 28 May, 2024 | Under contract | $0 | MRED MLS |
| 28 May, 2024 | Listed for sale | $0 | MRED MLS |
| 20 Oct, 2025 | Listed for sale | $0 | MRED MLS |
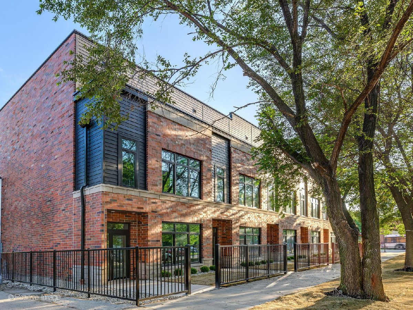
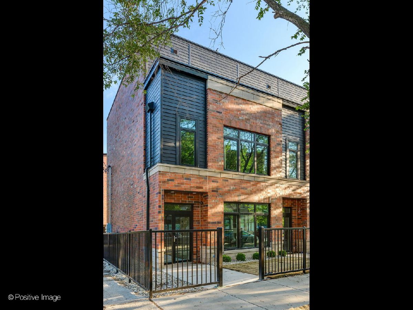
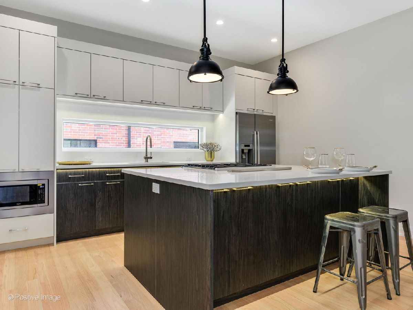
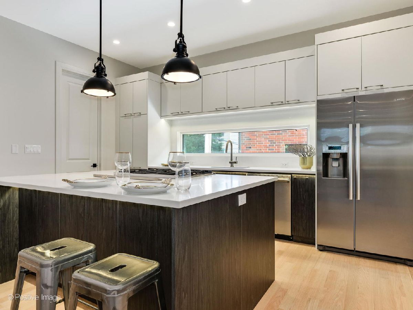
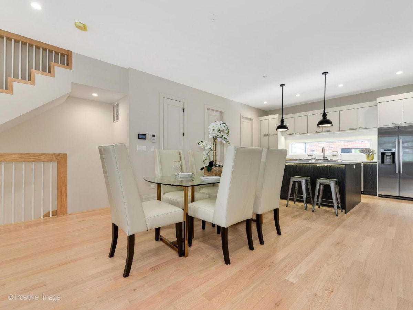
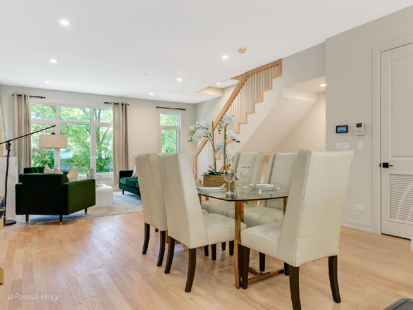
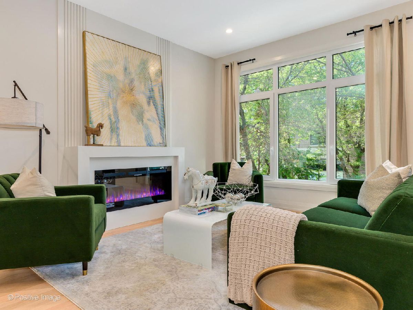
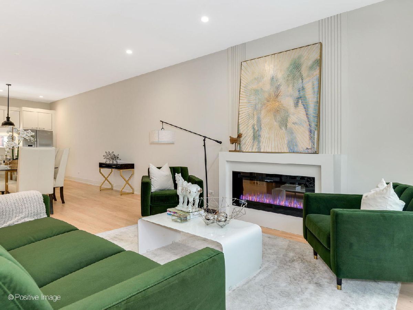
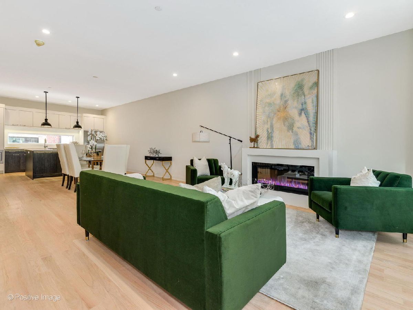
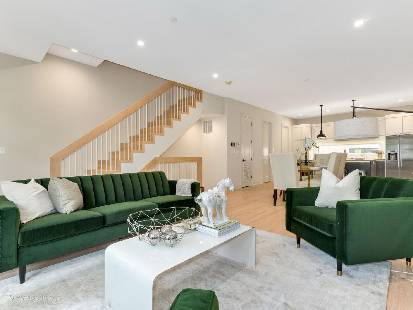
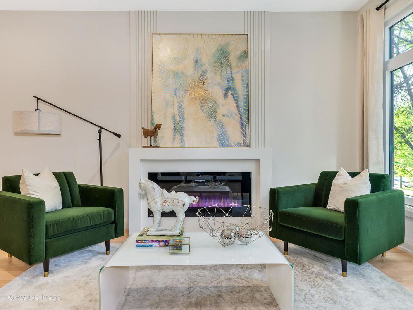
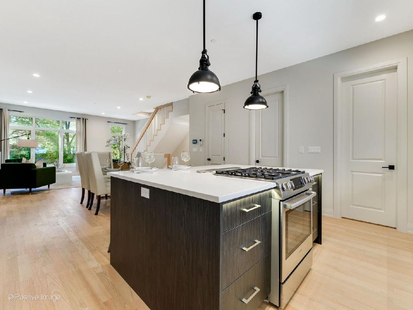
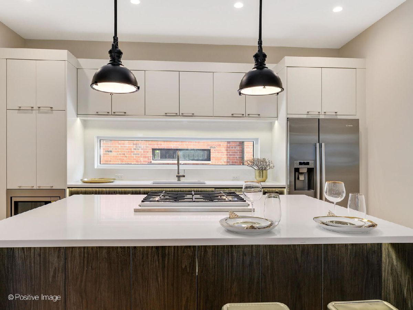
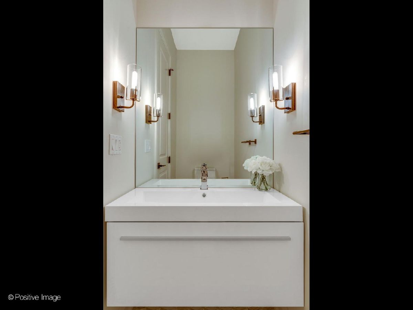
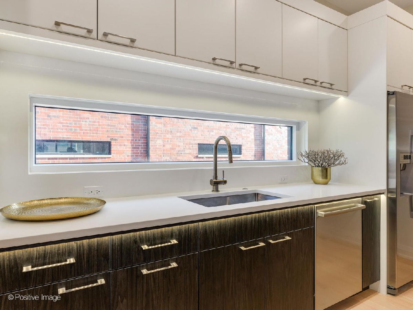
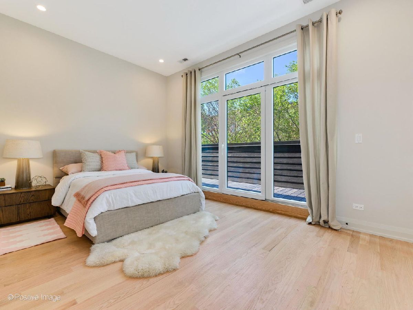
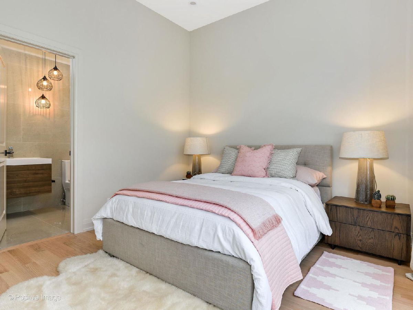
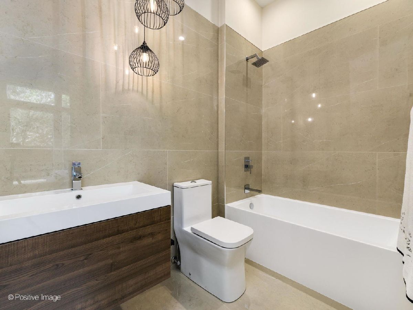
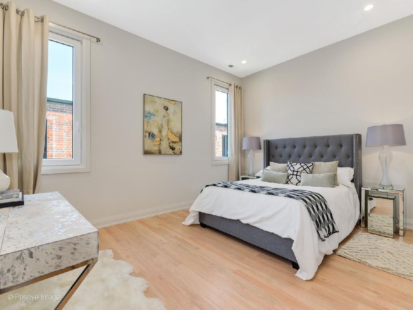
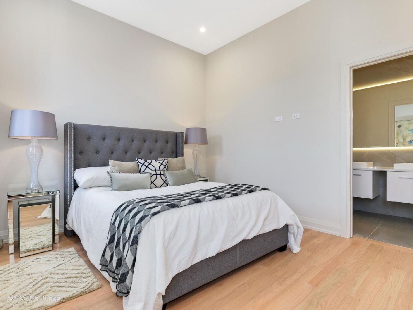
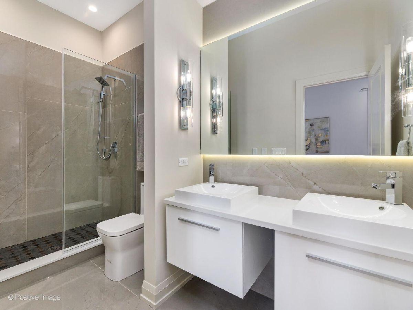
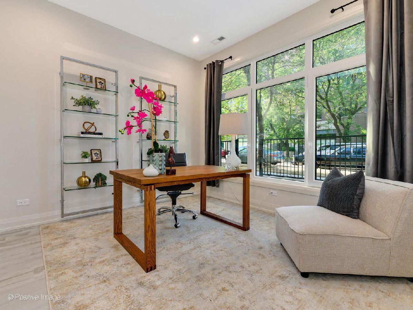
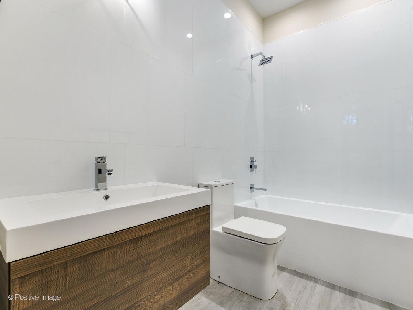
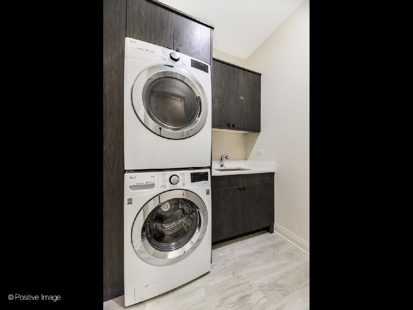
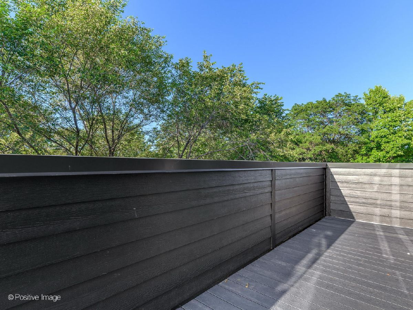
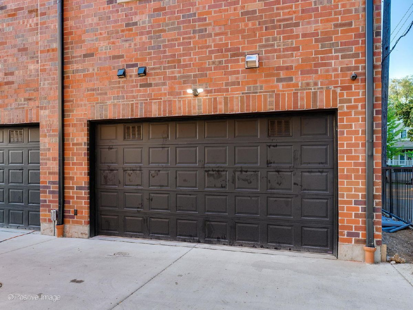
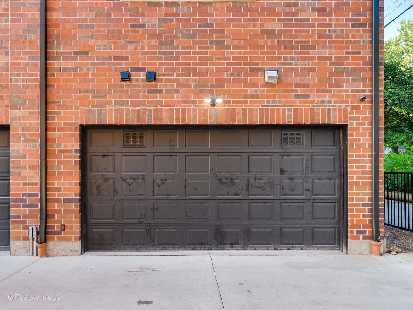
Room Specifics
Total Bedrooms: 3
Bedrooms Above Ground: 3
Bedrooms Below Ground: 0
Dimensions: —
Floor Type: —
Dimensions: —
Floor Type: —
Full Bathrooms: 4
Bathroom Amenities: Separate Shower,Double Sink,Soaking Tub
Bathroom in Basement: 0
Rooms: —
Basement Description: —
Other Specifics
| 2 | |
| — | |
| — | |
| — | |
| — | |
| 20X72 | |
| — | |
| — | |
| — | |
| — | |
| Not in DB | |
| — | |
| — | |
| — | |
| — |
Tax History
| Year | Property Taxes |
|---|
Contact Agent
Contact Agent
Listing Provided By
@properties Christie's International Real Estate


