2456 Frost Drive, Aurora, Illinois 60503
$2,250
|
For Rent
|
|
| Status: | Contingent |
| Sqft: | 1,384 |
| Cost/Sqft: | $0 |
| Beds: | 2 |
| Baths: | 3 |
| Year Built: | 1997 |
| Property Taxes: | $0 |
| Days On Market: | 157 |
| Lot Size: | 0,00 |
Description
Well appointed rental with Attached Garage in a Pool Clubhouse community(included in rent). Hardwood Floors throughout mainfloor in a diagonal pattern. Brick Fireplace in family room. Separate Dining room. Fantastic Kitchen with lot of storage, raised panel cabinets, Breakfast area opening to open space great for kids. Second floor laundry.Master Suite with Vaulted ceiling, Walk in closet, attached bathroom with natural light- huge window. Second Bedroom with Walk in Closet. Pool Clubhouse Tennis community (all included in rent) Pets allowed with additional deposit.
Property Specifics
| Residential Rental | |
| 2 | |
| — | |
| 1997 | |
| — | |
| — | |
| No | |
| — |
| Will | |
| Lakewood Valley | |
| — / — | |
| — | |
| — | |
| — | |
| 12448275 | |
| — |
Nearby Schools
| NAME: | DISTRICT: | DISTANCE: | |
|---|---|---|---|
|
Grade School
Wolfs Crossing Elementary School |
308 | — | |
|
Middle School
Bednarcik Junior High School |
308 | Not in DB | |
|
High School
Oswego East High School |
308 | Not in DB | |
Property History
| DATE: | EVENT: | PRICE: | SOURCE: |
|---|---|---|---|
| 9 Apr, 2015 | Listed for sale | $0 | MRED MLS |
| 30 Sep, 2017 | Under contract | $0 | MRED MLS |
| 12 Sep, 2017 | Listed for sale | $0 | MRED MLS |
| 7 Jan, 2026 | Under contract | $0 | MRED MLS |
| 16 Aug, 2025 | Listed for sale | $0 | MRED MLS |
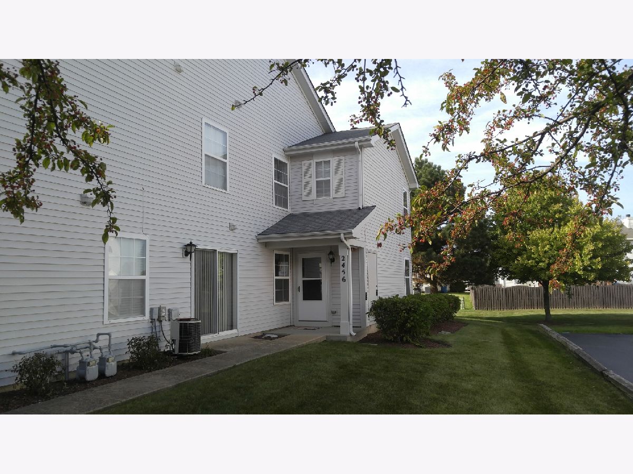
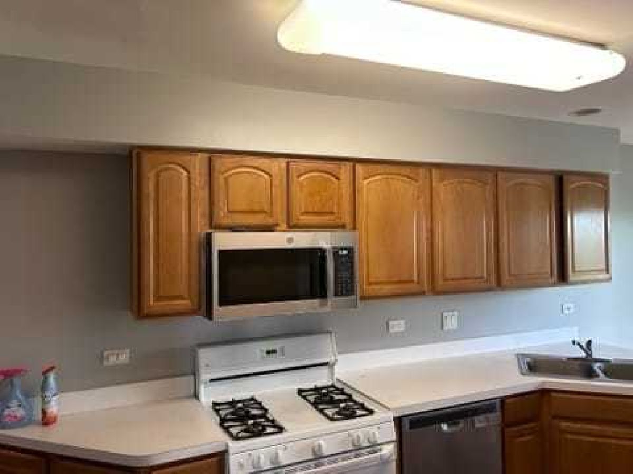
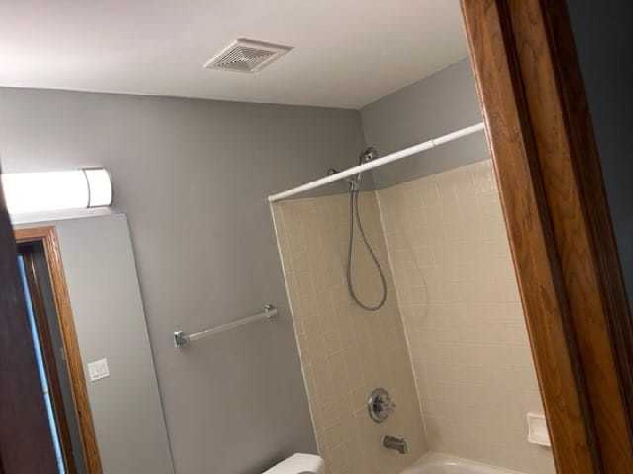
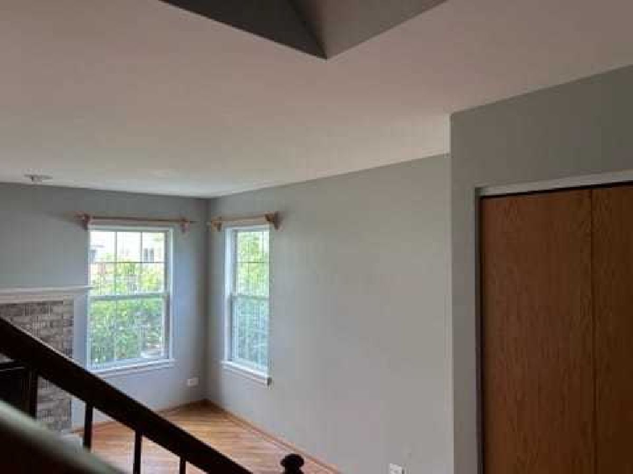
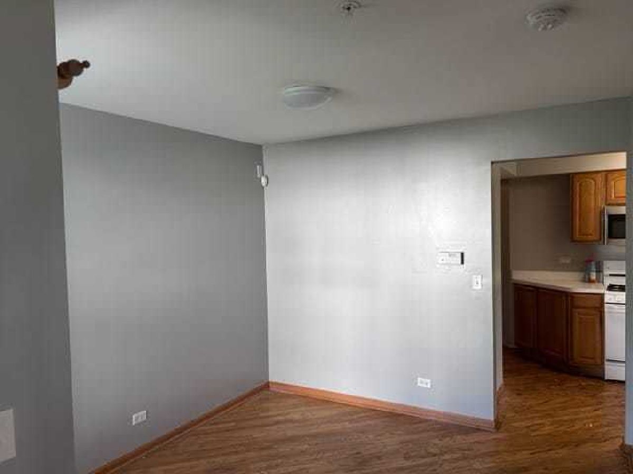
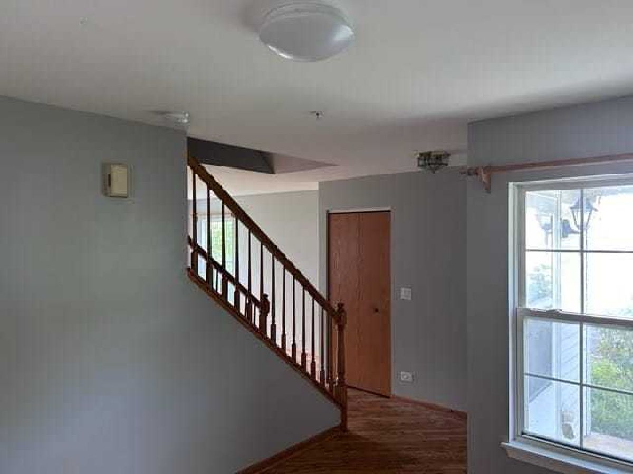
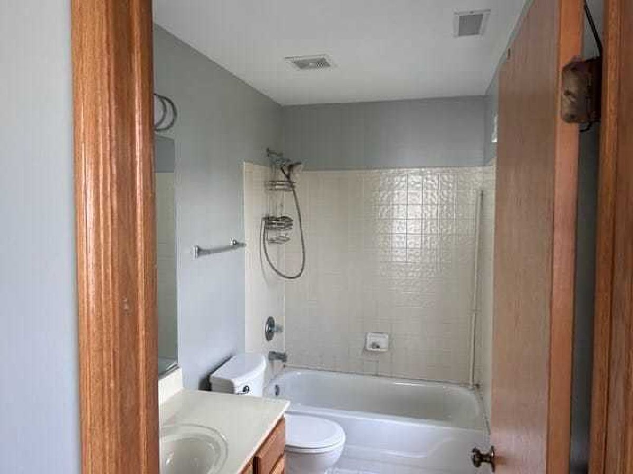
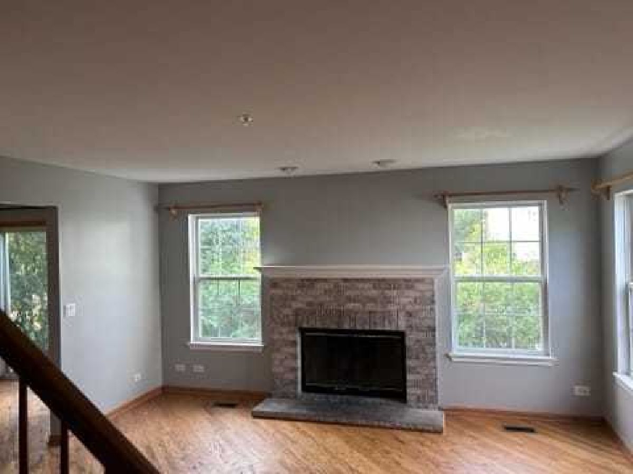
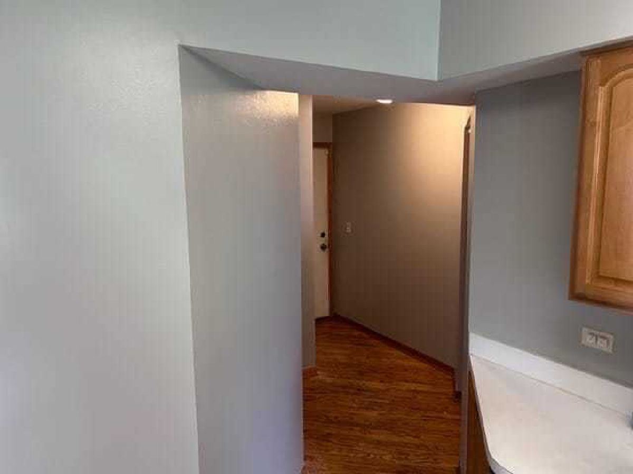
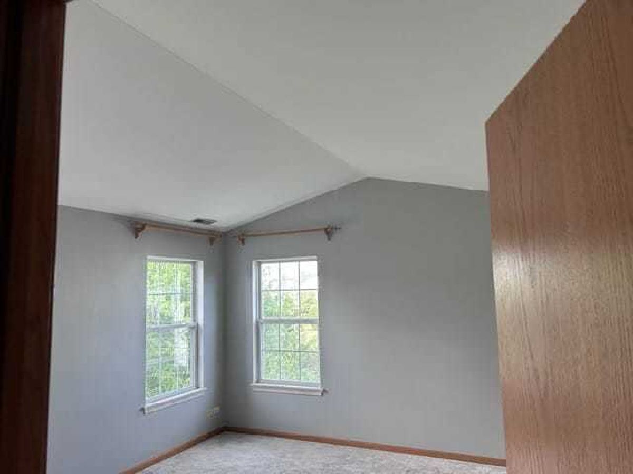
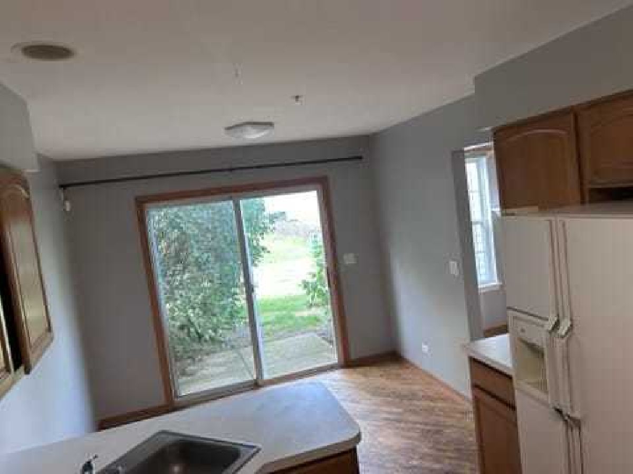
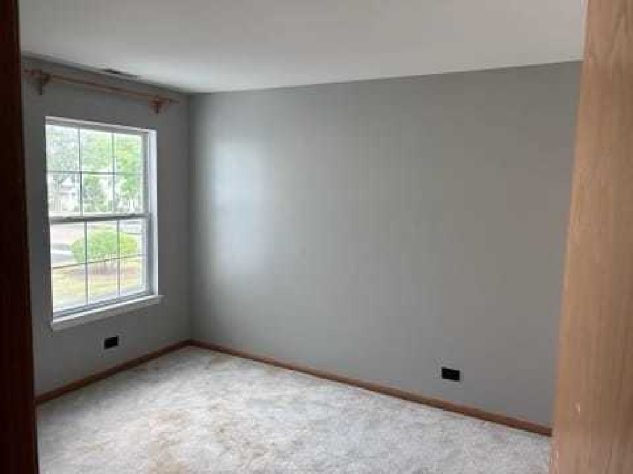
Room Specifics
Total Bedrooms: 2
Bedrooms Above Ground: 2
Bedrooms Below Ground: 0
Dimensions: —
Floor Type: —
Full Bathrooms: 3
Bathroom Amenities: —
Bathroom in Basement: 0
Rooms: —
Basement Description: —
Other Specifics
| 1 | |
| — | |
| — | |
| — | |
| — | |
| COMMON | |
| — | |
| — | |
| — | |
| — | |
| Not in DB | |
| — | |
| — | |
| — | |
| — |
Tax History
| Year | Property Taxes |
|---|
Contact Agent
Contact Agent
Listing Provided By
iCalyx Real Estate


