2566 Rourke Drive, Aurora, Illinois 60503
$3,400
|
For Rent
|
|
| Status: | Active |
| Sqft: | 3,691 |
| Cost/Sqft: | $0 |
| Beds: | 4 |
| Baths: | 4 |
| Year Built: | 2003 |
| Property Taxes: | $0 |
| Days On Market: | 8 |
| Lot Size: | 0,00 |
Description
Welcome to 2566 Rourke Drive, a beautifully maintained 4-bedroom, 3.1-bathroom home offering generous living spaces and timeless appeal. Perfectly situated in the highly desired Amber Fields subdivision, this residence combines comfort, size, functionality, and classic style. Step inside to an inviting open layout filled with natural light. The kitchen features rich cherry wood cabinets, white appliances, and plenty of counter space-creating a warm and welcoming hub for family meals and entertaining. Adjacent to the kitchen, the spacious family room, strategically placed in the corner, provides east and south sun exposure, with a cozy fireplace, a perfect spot for relaxing or hosting gatherings. Tile flooring throughout the first floor provides durability along with easy maintenance. The formal dining and living areas add a touch of elegance, while the main level also offers an office, laundry room with cabinets and a wash basin, and half bathroom. Upstairs, retreat to the primary suite, complete with 2 California walk-in closets, hardwood floors, vaulted ceilings, and a private ensuite bath featuring dual sinks, a soaking tub, and a separate shower. Three additional bedrooms with an additional LARGE (18x17) Loft/family room. All bedrooms include large walk-in closets with custom buildouts. A fully finished basement expands the living space with a kitchenette that includes a mini fridge, microwave, cabinets, and counter space - ideal for entertaining. Enjoy outdoor living in the private fenced backyard and maintenance-free TREX deck, perfect for summer barbecues and evenings under the stars. The 3-car garage offers ample space for vehicles and storage. NEW roof with Dual zone HVAC (2nd Floor AC 2018), ( 2nd Floor Furnace 2017). Located close to parks, shopping, dining, and top-rated District 308 schools.
Property Specifics
| Residential Rental | |
| — | |
| — | |
| 2003 | |
| — | |
| — | |
| No | |
| — |
| Kendall | |
| Amber Fields | |
| — / — | |
| — | |
| — | |
| — | |
| 12520533 | |
| — |
Nearby Schools
| NAME: | DISTRICT: | DISTANCE: | |
|---|---|---|---|
|
Grade School
Wolfs Crossing Elementary School |
308 | — | |
|
Middle School
Bednarcik Junior High School |
308 | Not in DB | |
|
High School
Oswego East High School |
308 | Not in DB | |
Property History
| DATE: | EVENT: | PRICE: | SOURCE: |
|---|---|---|---|
| 1 May, 2019 | Sold | $328,000 | MRED MLS |
| 6 Apr, 2019 | Under contract | $349,999 | MRED MLS |
| 29 Mar, 2019 | Listed for sale | $349,999 | MRED MLS |
| 19 Nov, 2025 | Listed for sale | $0 | MRED MLS |
| 19 Nov, 2025 | Listed for sale | $549,950 | MRED MLS |
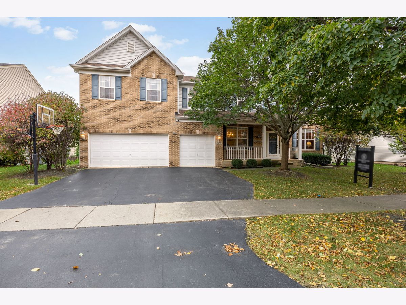
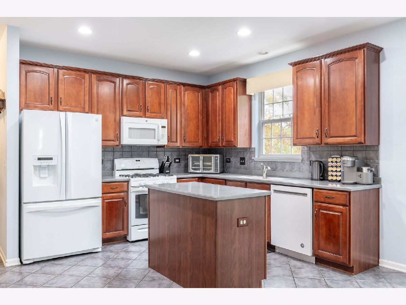
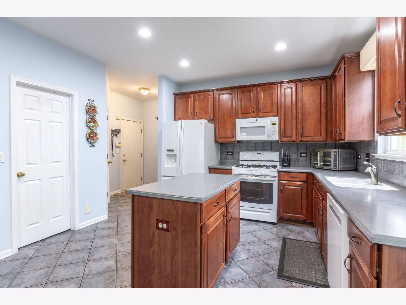
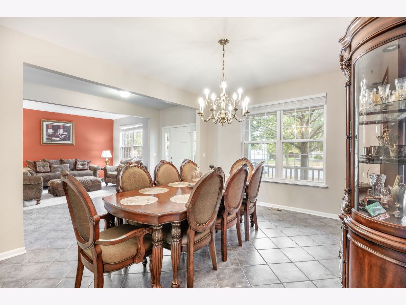
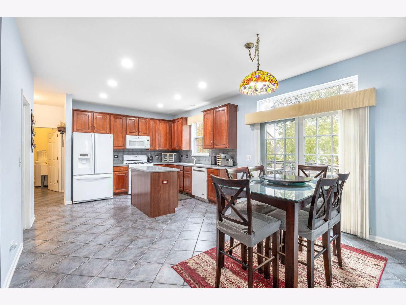
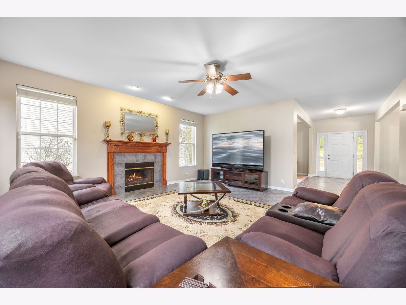
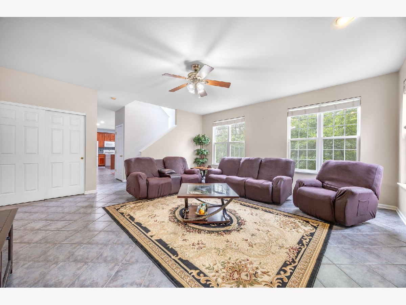
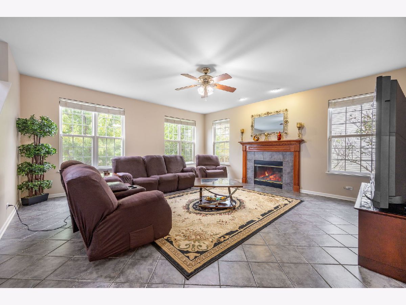
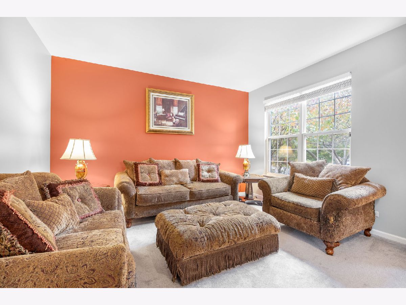
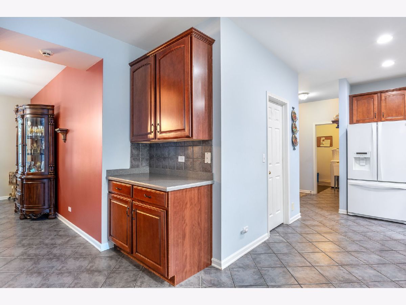
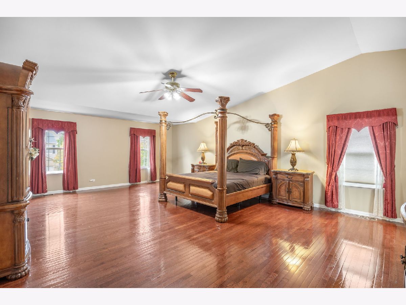
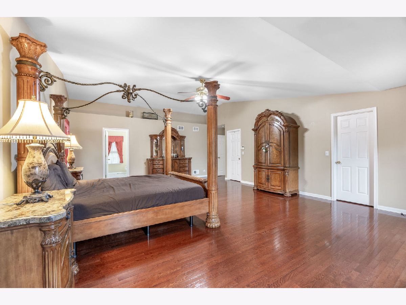
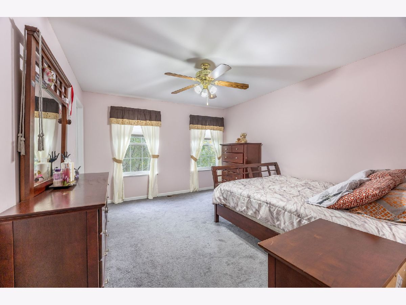
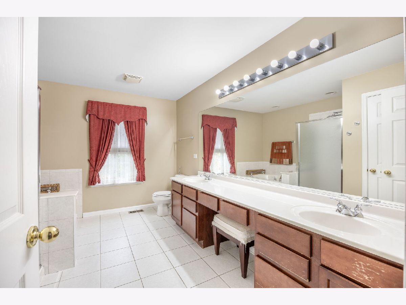
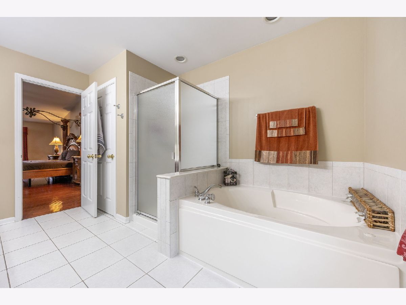
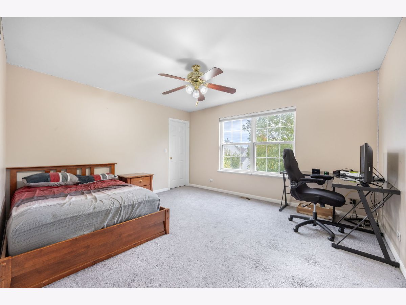
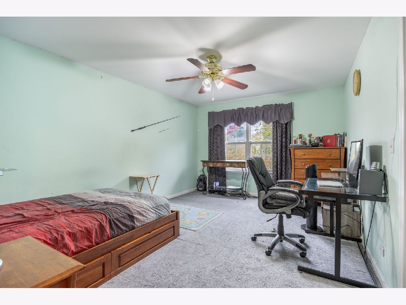
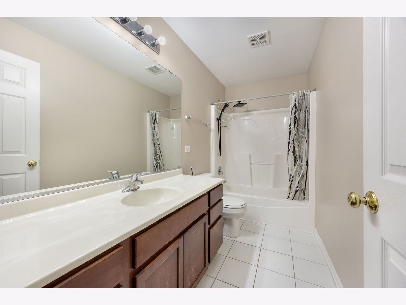
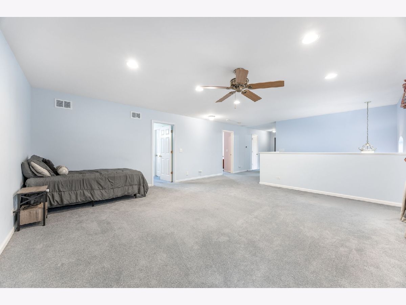
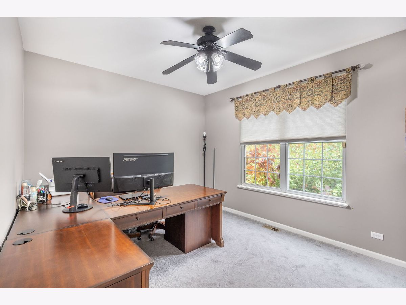
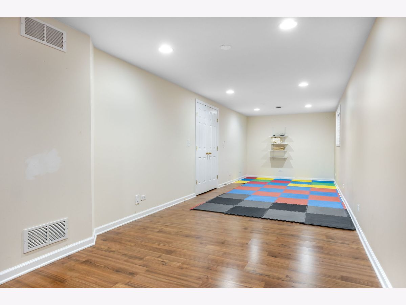
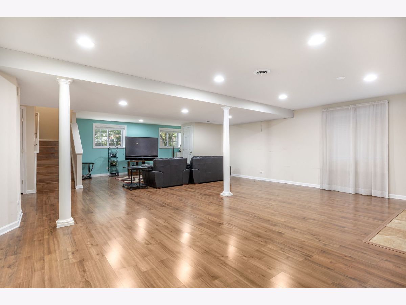
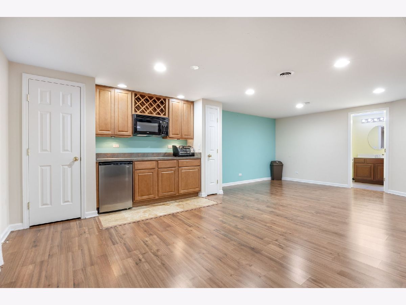
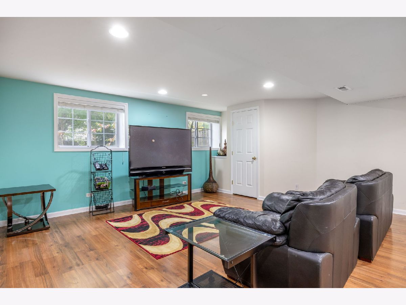
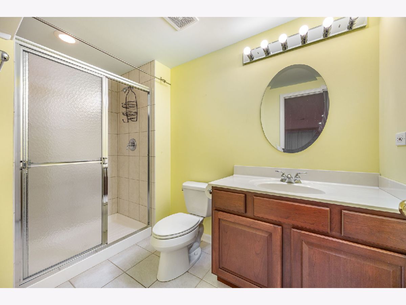
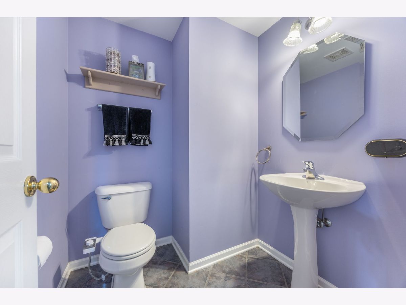
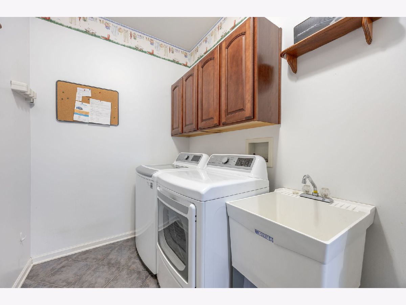
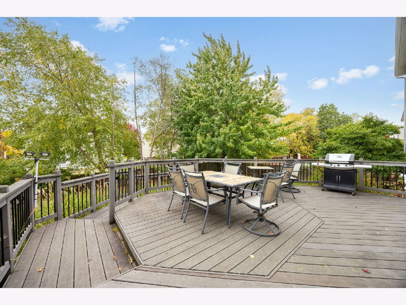
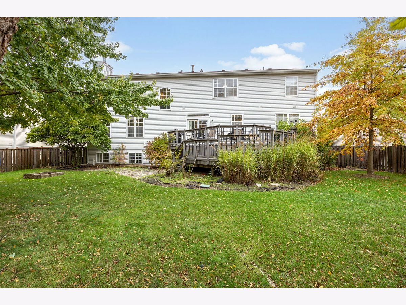
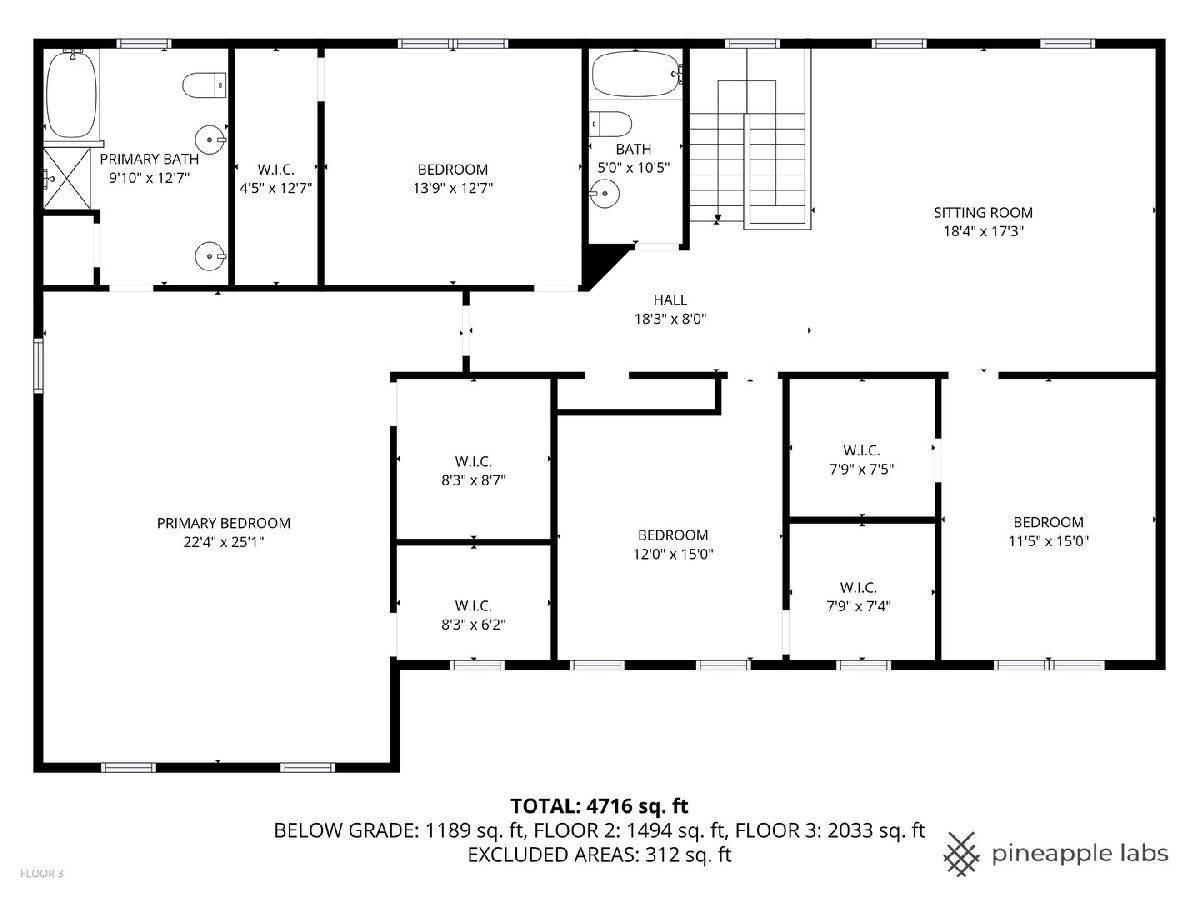
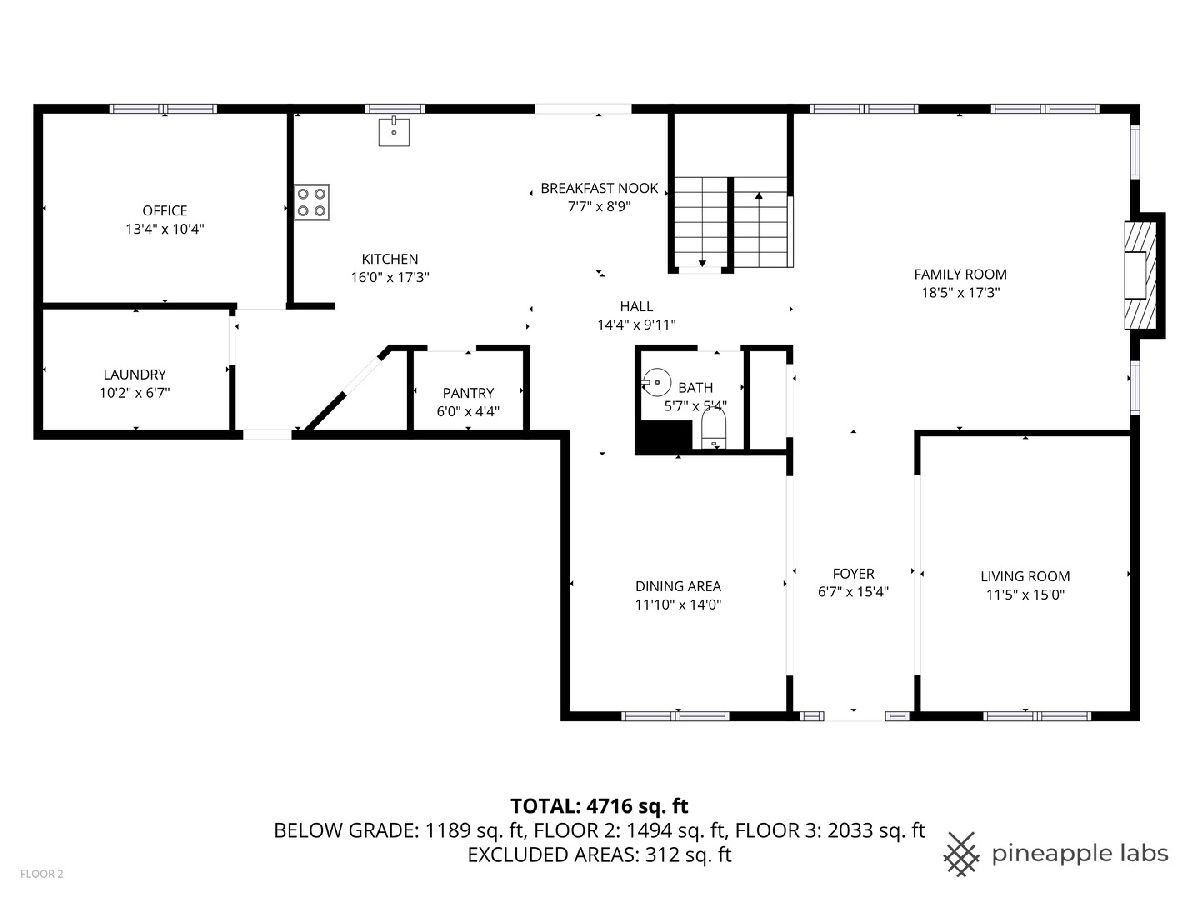
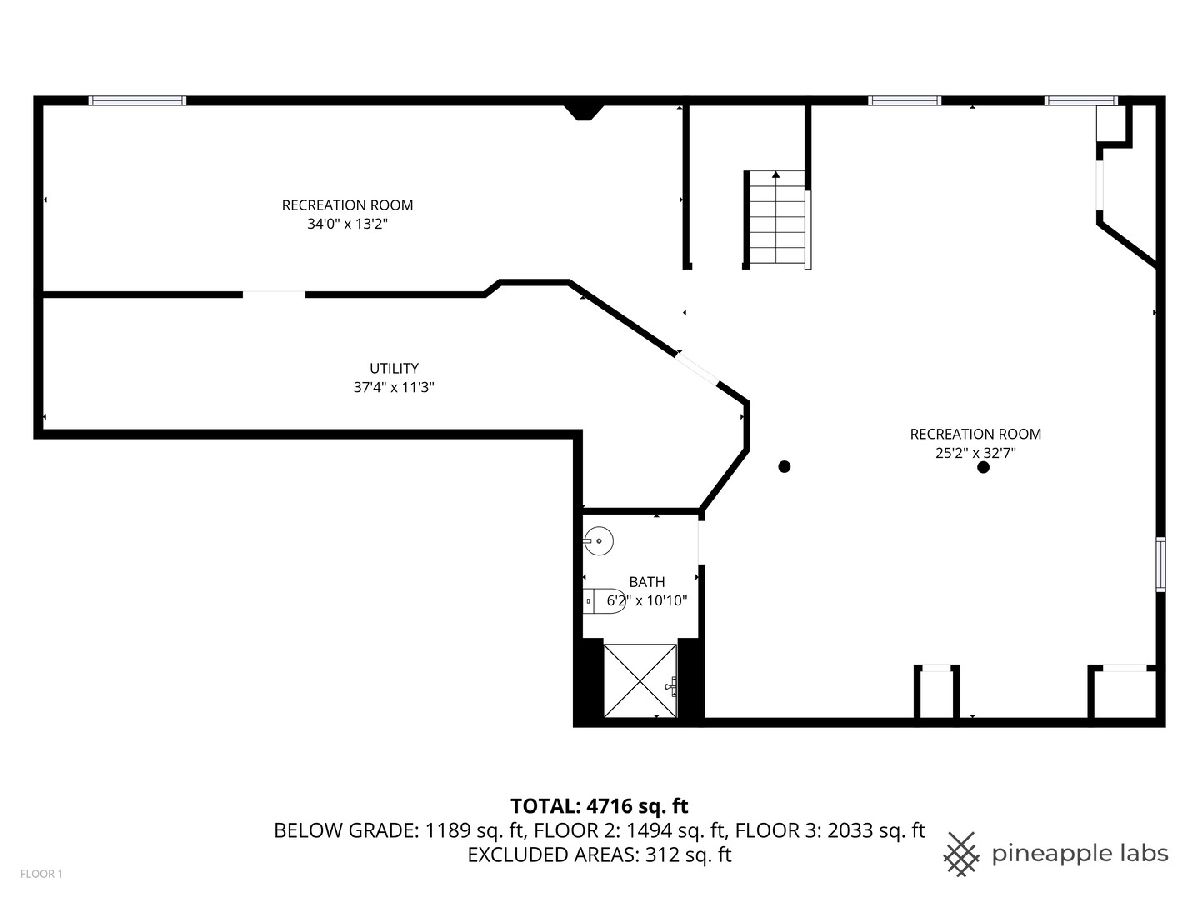
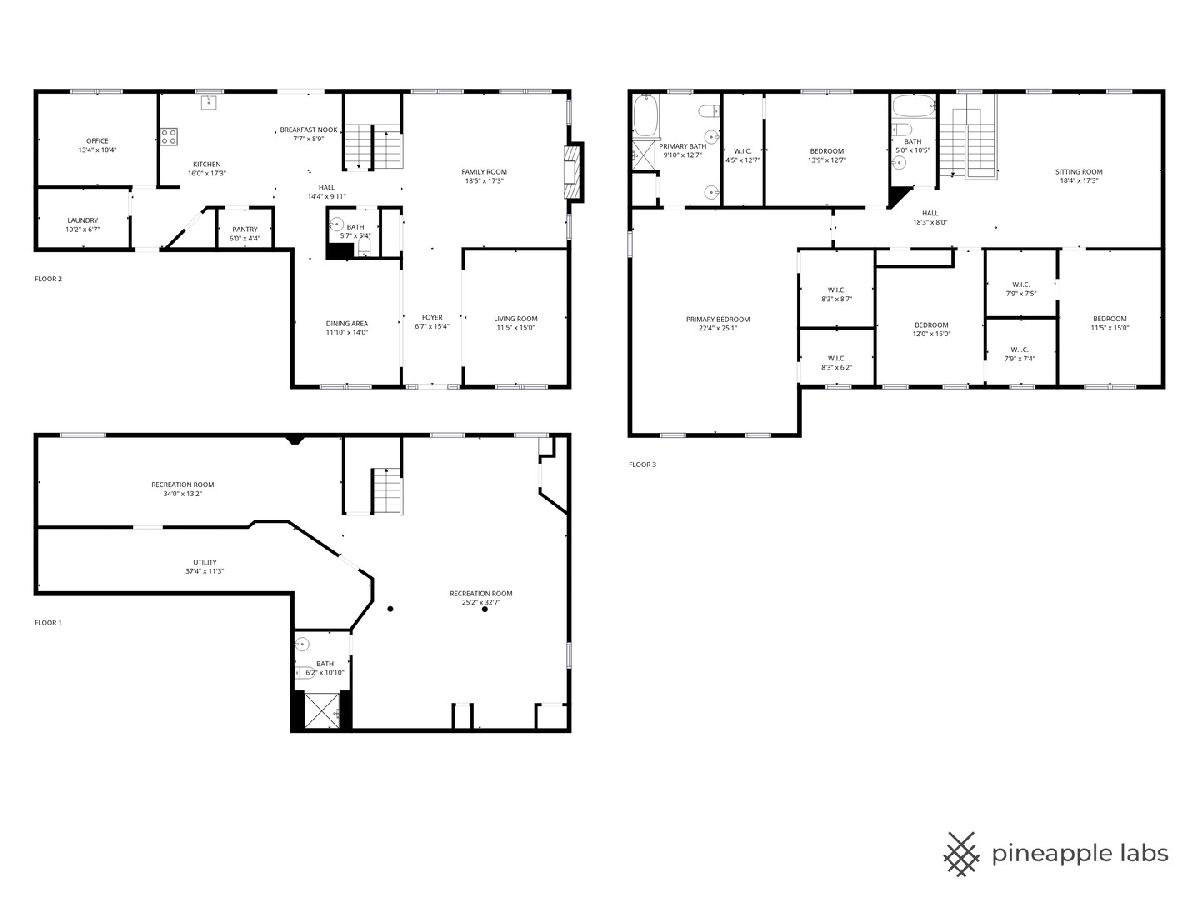
Room Specifics
Total Bedrooms: 4
Bedrooms Above Ground: 4
Bedrooms Below Ground: 0
Dimensions: —
Floor Type: —
Dimensions: —
Floor Type: —
Dimensions: —
Floor Type: —
Full Bathrooms: 4
Bathroom Amenities: Separate Shower
Bathroom in Basement: 1
Rooms: —
Basement Description: —
Other Specifics
| 3 | |
| — | |
| — | |
| — | |
| — | |
| 80 X 125 | |
| — | |
| — | |
| — | |
| — | |
| Not in DB | |
| — | |
| — | |
| — | |
| — |
Tax History
| Year | Property Taxes |
|---|---|
| 2019 | $12,441 |
| 2025 | $14,617 |
Contact Agent
Contact Agent
Listing Provided By
Coldwell Banker Realty


