2766 Borkshire Lane, Aurora, Illinois 60502
$2,700
|
For Rent
|
|
| Status: | Active |
| Sqft: | 1,671 |
| Cost/Sqft: | $0 |
| Beds: | 3 |
| Baths: | 3 |
| Year Built: | 2002 |
| Property Taxes: | $0 |
| Days On Market: | 21 |
| Lot Size: | 0,00 |
Description
This beautifully maintained townhome offers 3 bedrooms, 2.5 baths, and a two-car garage in the highly sought-after Parkside at Countryside neighborhood. Features brand-new flooring and fresh paint throughout second floor, creating a modern and inviting space. The two-story living room is filled with natural light from expansive windows and offers an open, airy feel. A cozy fireplace and sliding glass doors lead to the private patio, perfect for relaxing or entertaining. A convenient powder room and pantry complete the main level. Upstairs, the spacious primary suite includes a walk-in closet and private bath with a deep soaker tub. Two additional bedrooms and another full bath provide plenty of room, with the laundry located upstairs for added convenience. Indian Prairie District 204 schools- Brooks Elementary, Granger Middle, and Metea Valley High School - this home is also close to shopping, dining, entertainment, and offers easy access to I-88. Beautifully maintained and move-in ready, this townhome is the perfect place to call home. Available now. Pets Negotiable.
Property Specifics
| Residential Rental | |
| 2 | |
| — | |
| 2002 | |
| — | |
| — | |
| No | |
| — |
| — | |
| Parkside At Countryside | |
| — / — | |
| — | |
| — | |
| — | |
| 12449368 | |
| — |
Nearby Schools
| NAME: | DISTRICT: | DISTANCE: | |
|---|---|---|---|
|
Grade School
Brooks Elementary School |
204 | — | |
|
Middle School
Granger Middle School |
204 | Not in DB | |
|
High School
Metea Valley High School |
204 | Not in DB | |
Property History
| DATE: | EVENT: | PRICE: | SOURCE: |
|---|---|---|---|
| 18 Aug, 2025 | Listed for sale | $0 | MRED MLS |
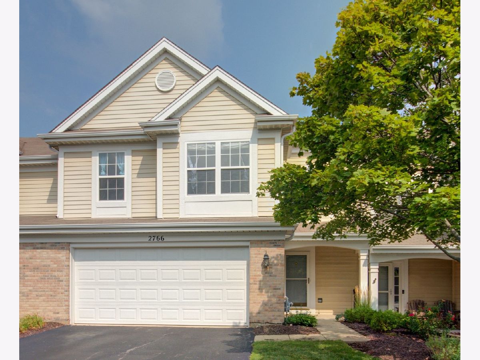
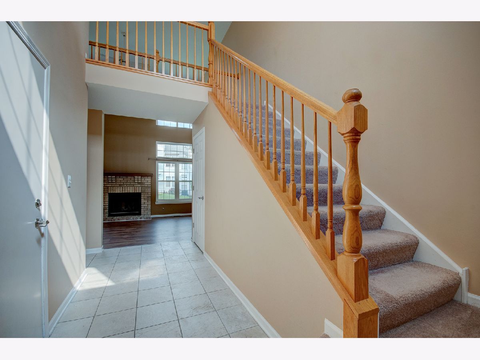
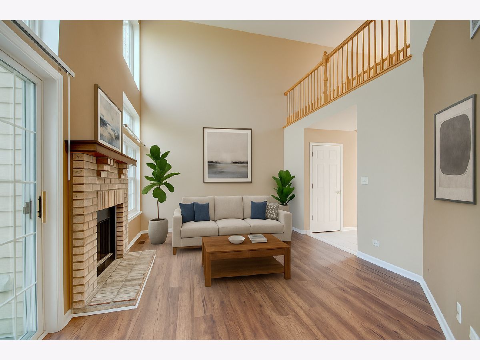
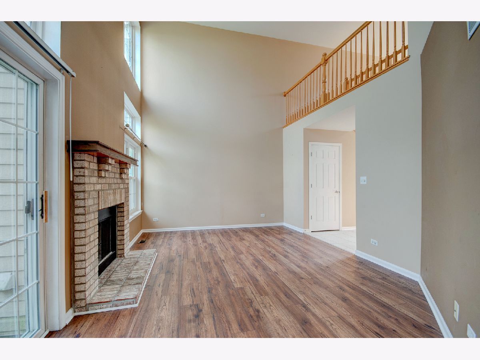
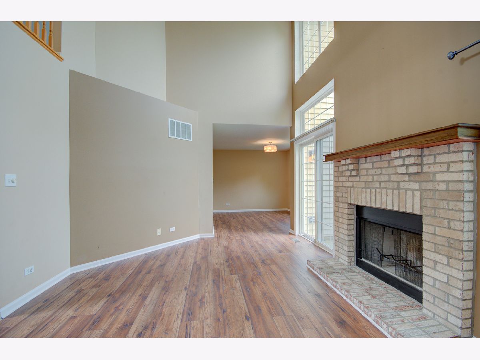
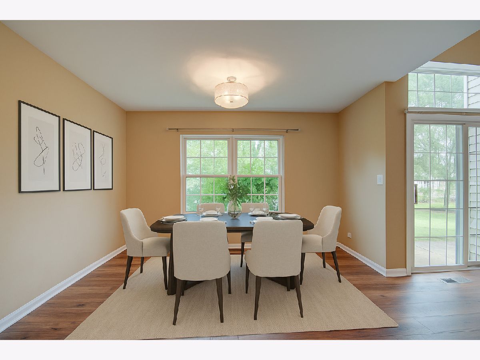
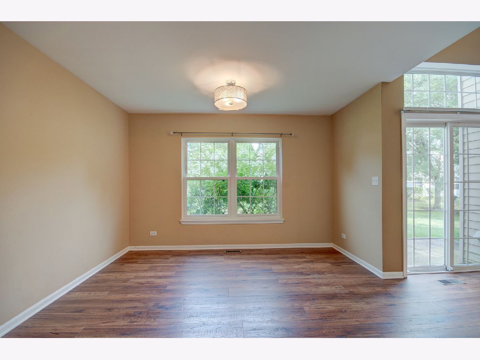
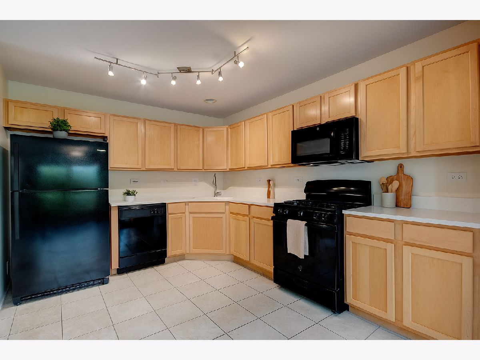
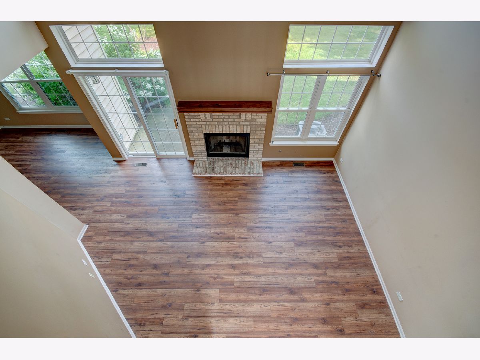
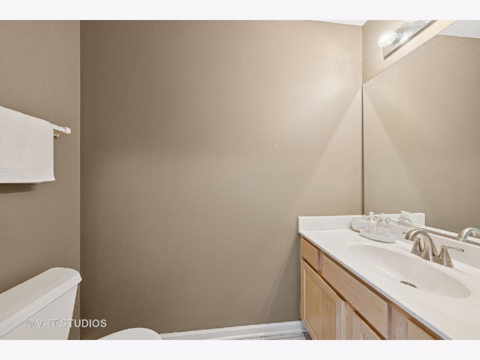
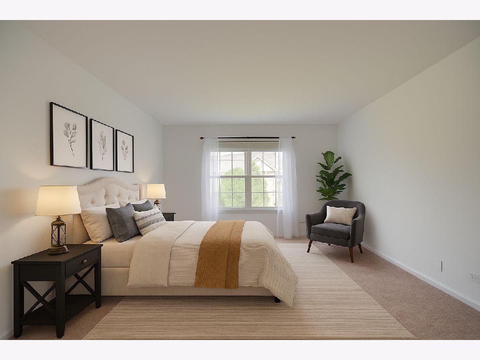
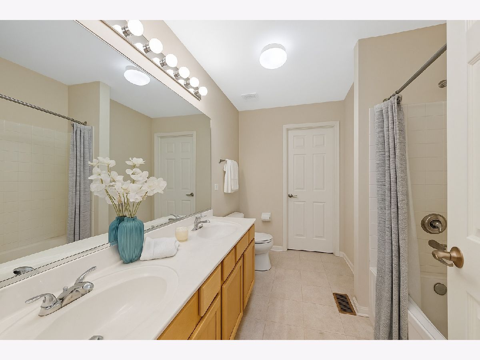
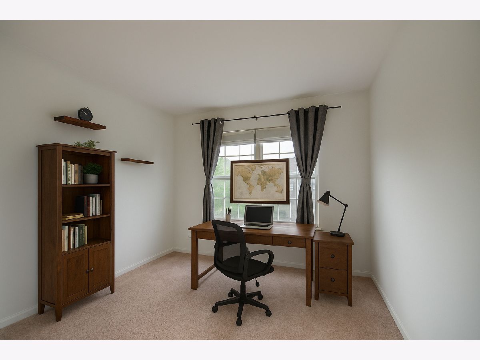
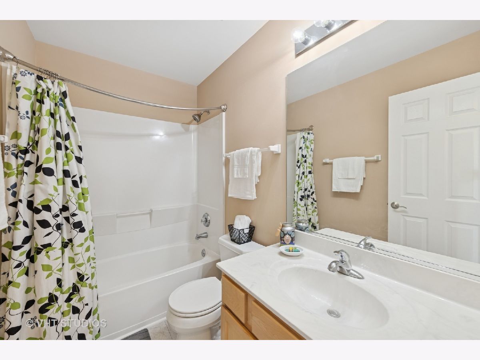
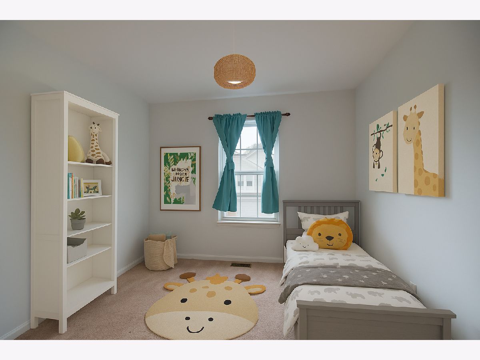
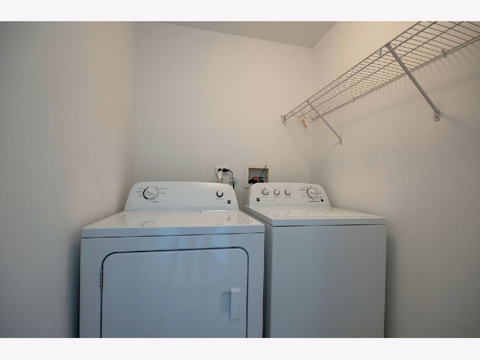
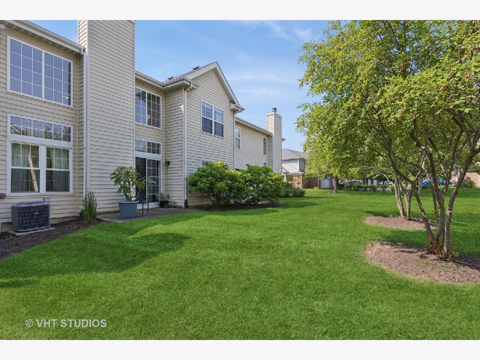
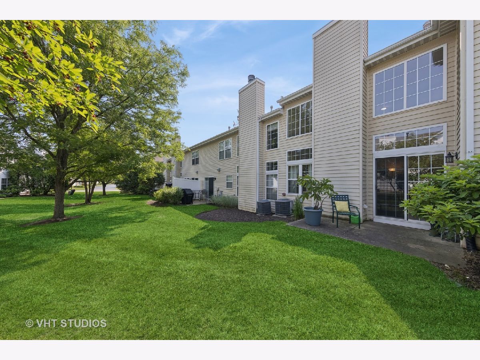
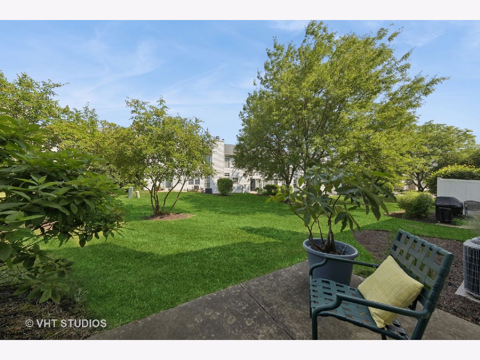
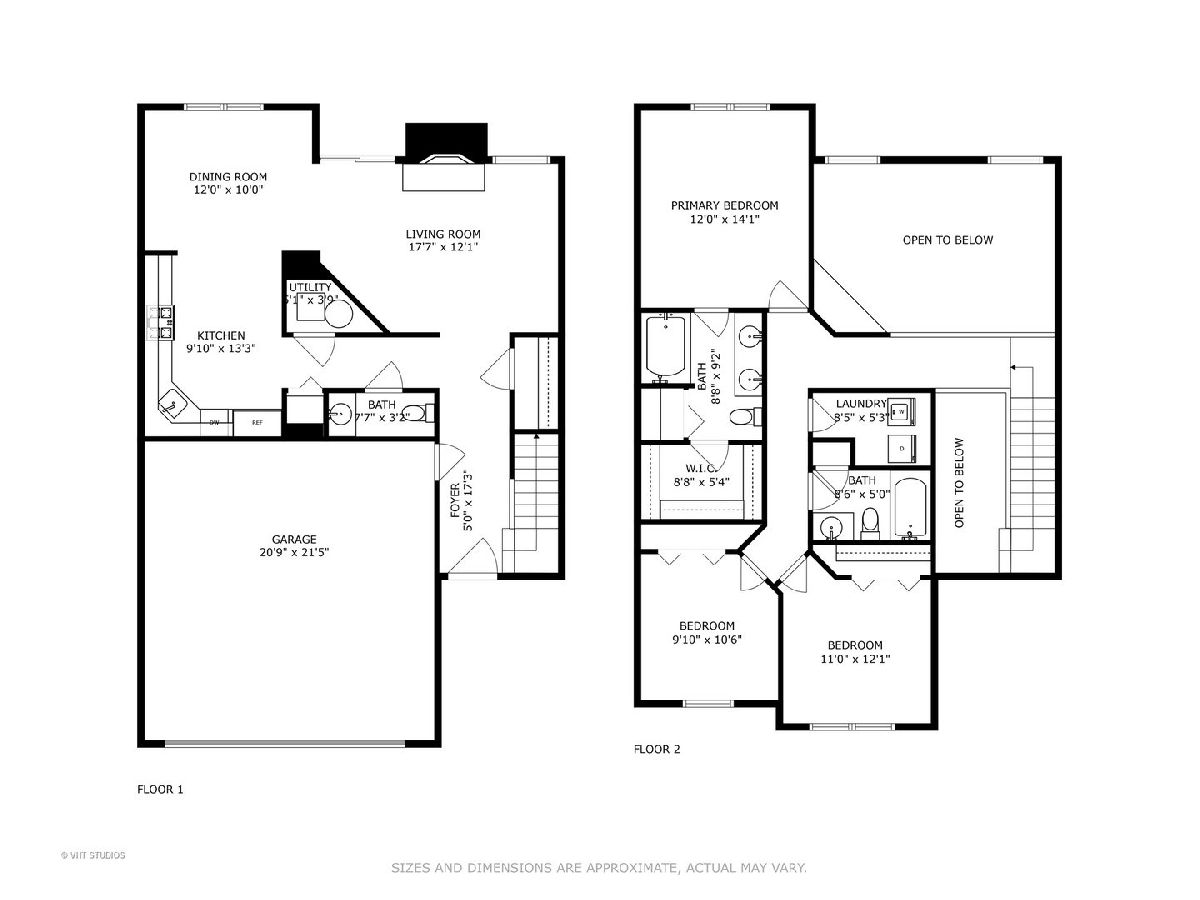
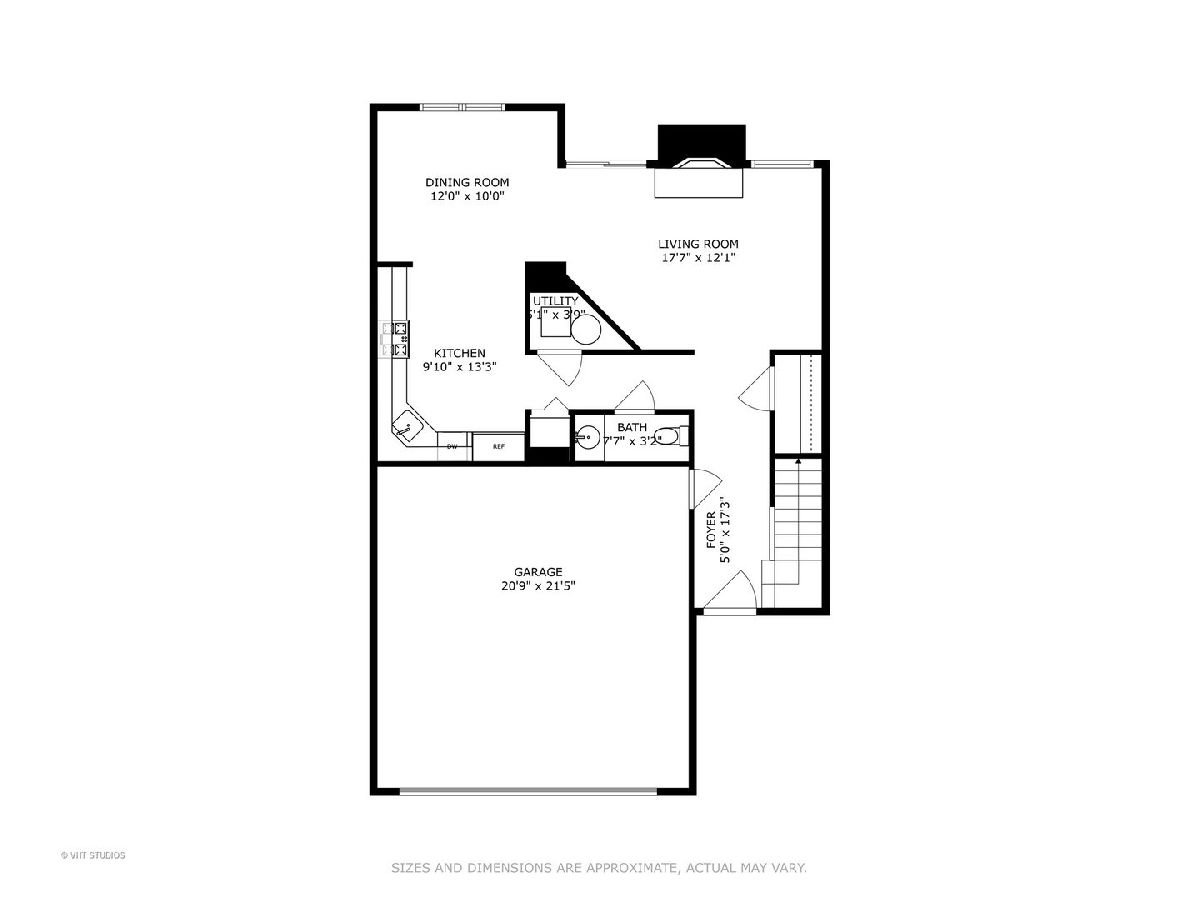
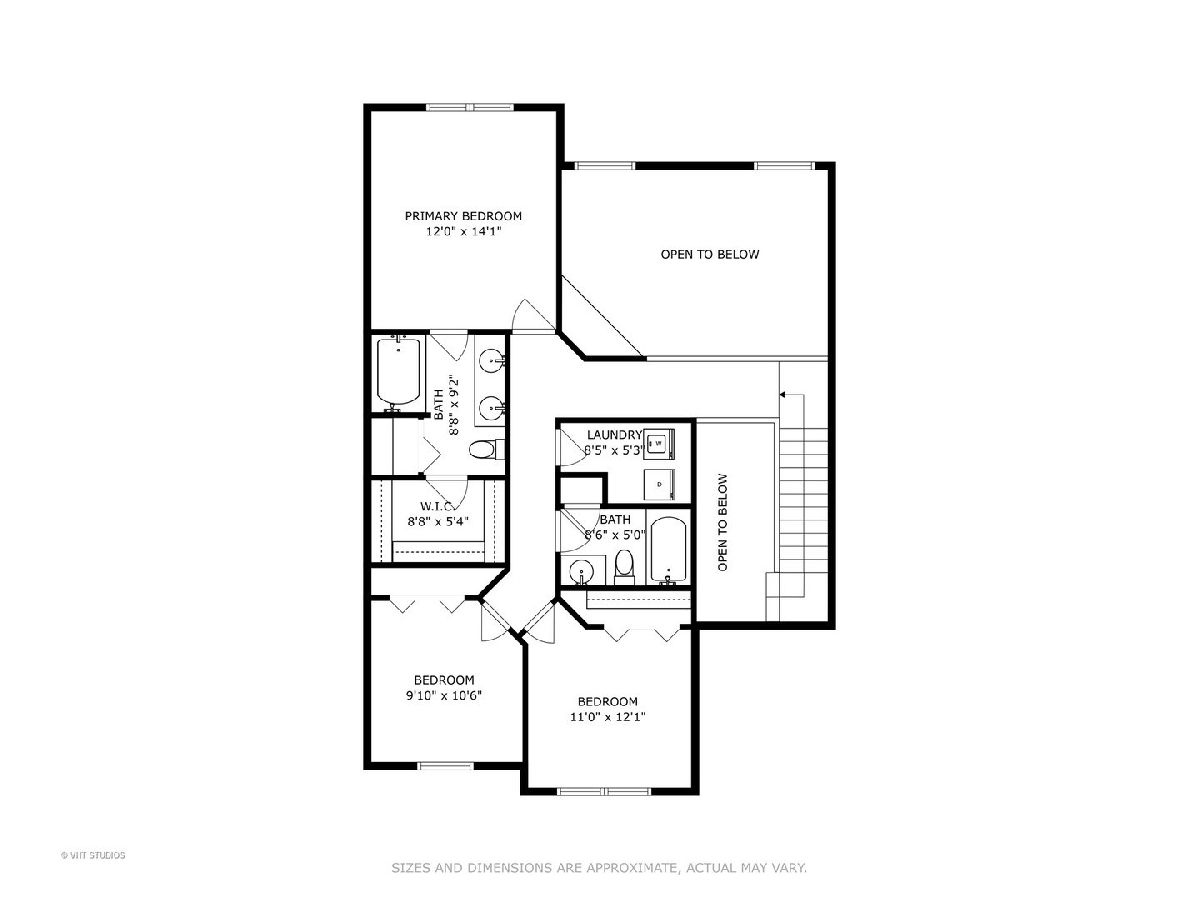
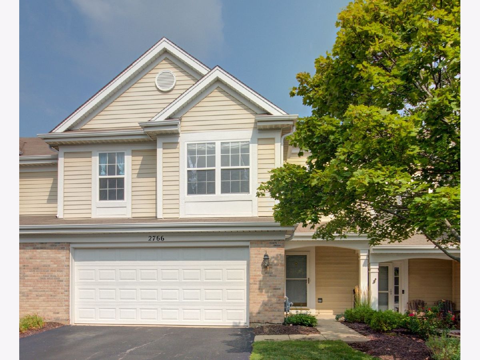
Room Specifics
Total Bedrooms: 3
Bedrooms Above Ground: 3
Bedrooms Below Ground: 0
Dimensions: —
Floor Type: —
Dimensions: —
Floor Type: —
Full Bathrooms: 3
Bathroom Amenities: Double Sink,Soaking Tub
Bathroom in Basement: 0
Rooms: —
Basement Description: —
Other Specifics
| 2 | |
| — | |
| — | |
| — | |
| — | |
| COMMON | |
| — | |
| — | |
| — | |
| — | |
| Not in DB | |
| — | |
| — | |
| — | |
| — |
Tax History
| Year | Property Taxes |
|---|
Contact Agent
Contact Agent
Listing Provided By
Keller Williams Infinity


