28295 Torch Parkway, Warrenville, Illinois 60555
$4,460
|
For Rent
|
|
| Status: | Active |
| Sqft: | 1,953 |
| Cost/Sqft: | $0 |
| Beds: | 3 |
| Baths: | 4 |
| Year Built: | 2023 |
| Property Taxes: | $0 |
| Days On Market: | 182 |
| Lot Size: | 0,00 |
Description
Introducing "The Arden of Warrenville Townhomes," a Luxurious Class A development nestled in the vibrant heart of Cantera in Warrenville! Experience the pinnacle of upscale living with our meticulously crafted collection of 60 townhomes. This spacious 3-bedroom and 2.2-bathroom unit features a chef's kitchen with a gas range, modern finishes, and stainless steel appliances. From the kitchen window, boost natural light and stunning lake views. Entertain guests or enjoy a relaxing evening on your private third-floor lanai with lake views. The property offers an array of amenities, including three resident lounges, a private dog park, a turf-style fitness room, a business center, a party room, a bike room, over 40 electric car parking spots, and a refreshing pool! Three beautifully landscaped courtyards provide gas grills and fire pits for outdoor enjoyment. Tenants are responsible for electric, gas, water, cable/internet utilities. Note: The room sizes may be larger. Please see the floor plans for additional information. ** Interior Unit **. Additional units are available. **
Property Specifics
| Residential Rental | |
| 3 | |
| — | |
| 2023 | |
| — | |
| — | |
| Yes | |
| — |
| — | |
| — | |
| — / — | |
| — | |
| — | |
| — | |
| 12311546 | |
| — |
Property History
| DATE: | EVENT: | PRICE: | SOURCE: |
|---|---|---|---|
| 13 Mar, 2025 | Listed for sale | $0 | MRED MLS |
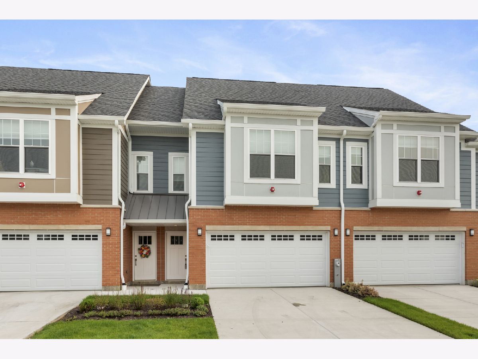



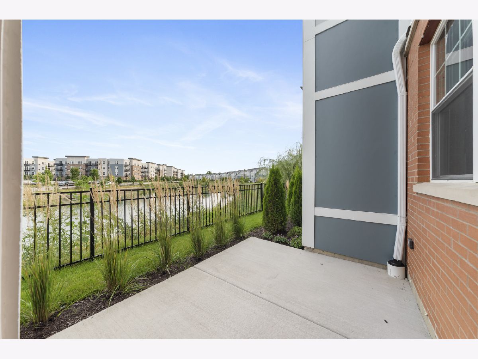



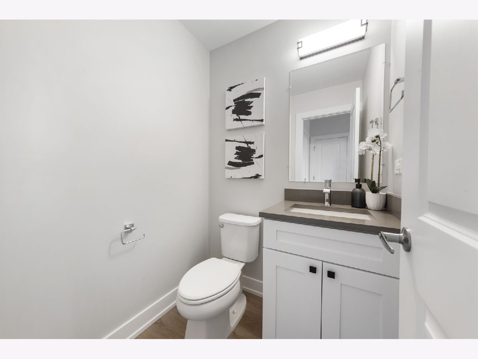
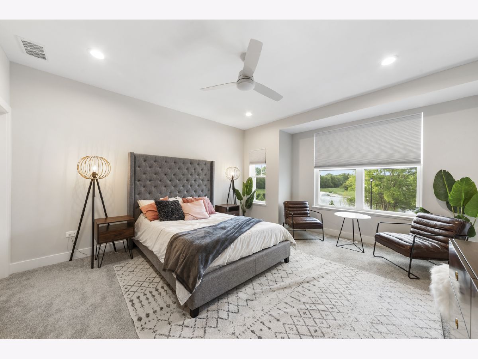
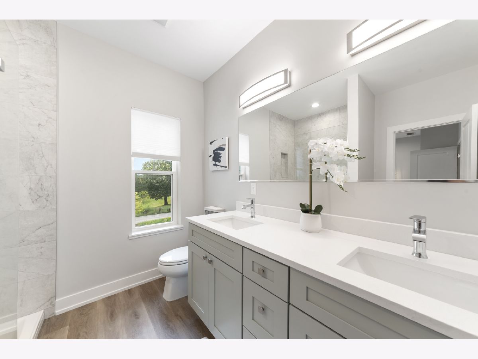
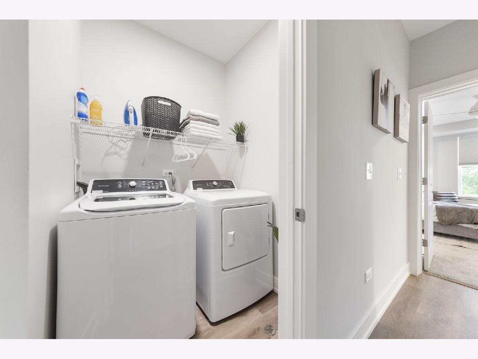

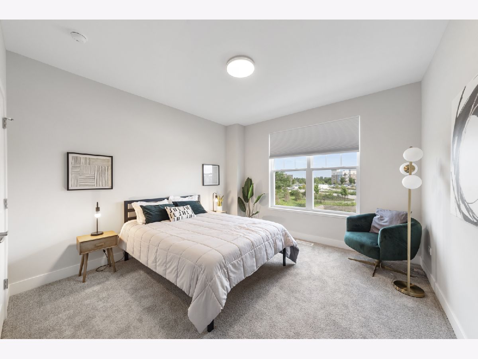
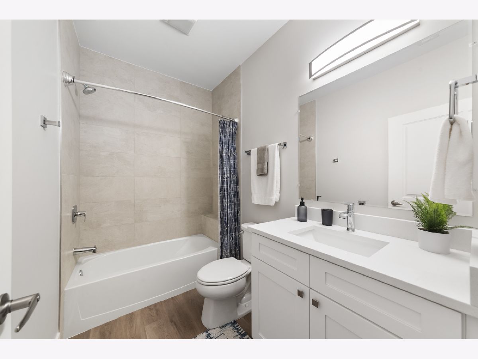
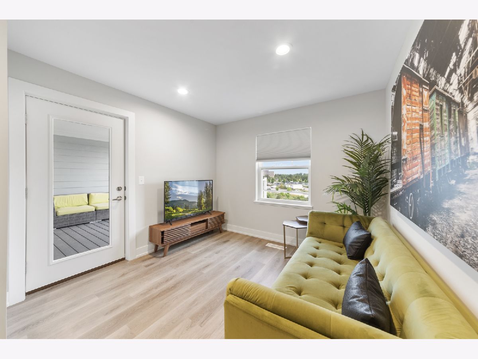
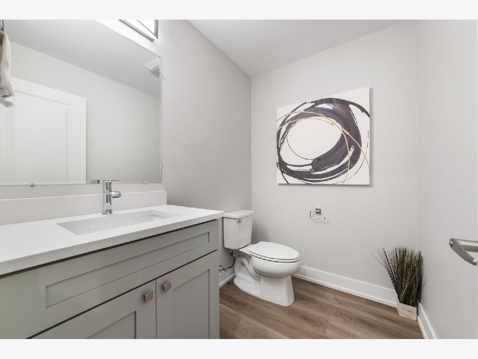
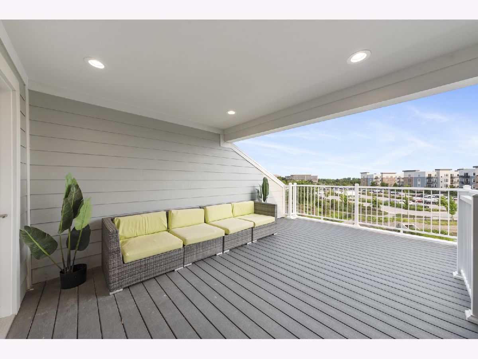
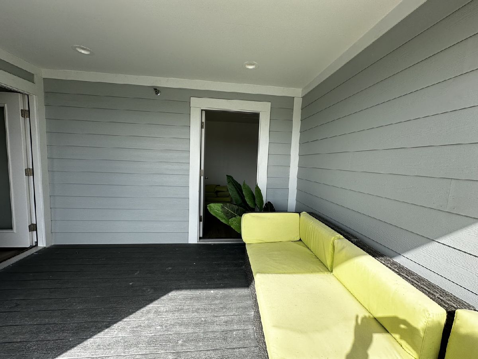

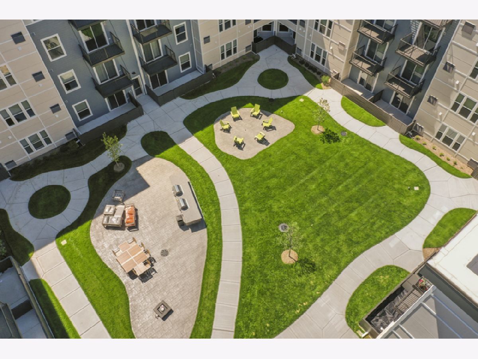







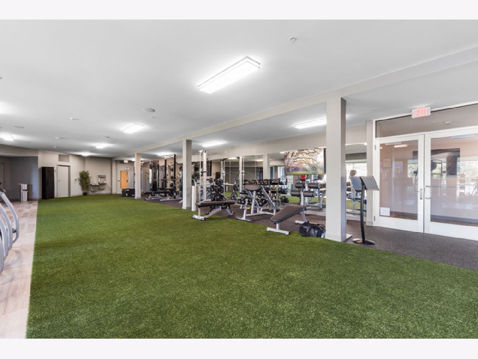







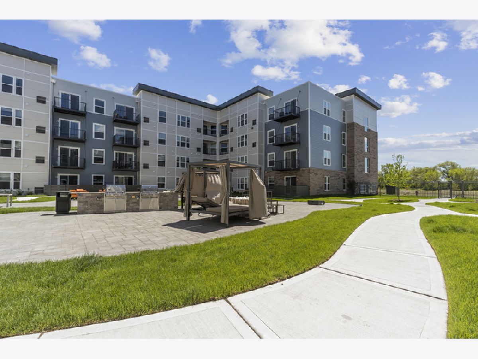
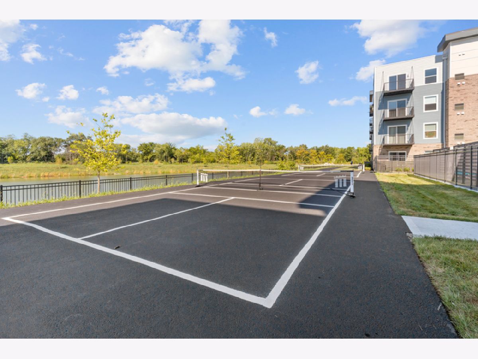
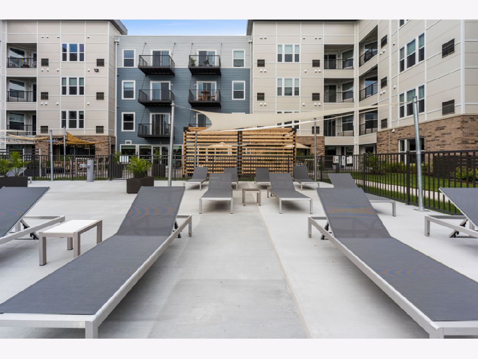
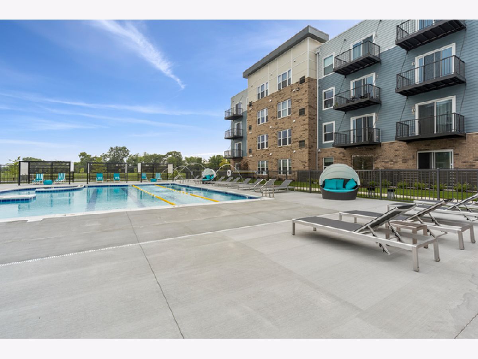
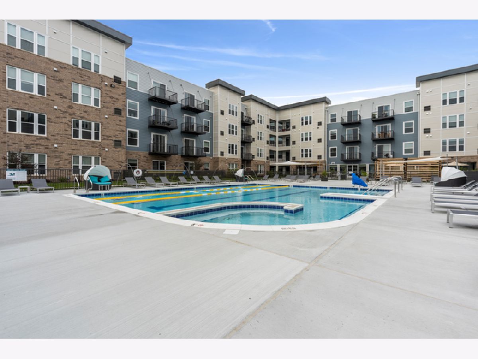
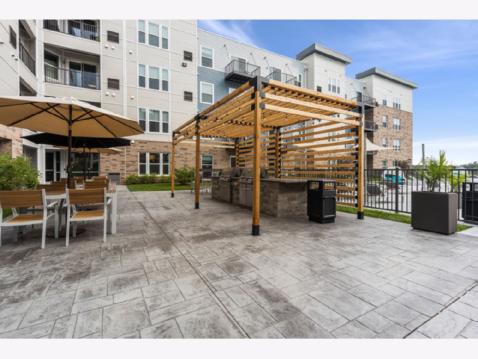
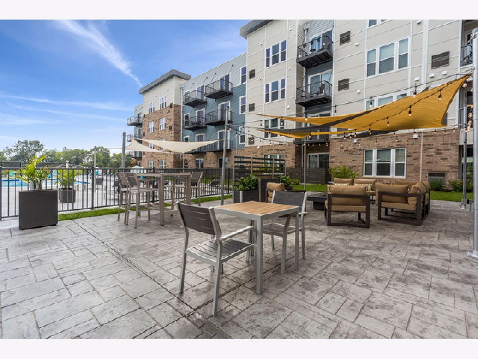
Room Specifics
Total Bedrooms: 3
Bedrooms Above Ground: 3
Bedrooms Below Ground: 0
Dimensions: —
Floor Type: —
Dimensions: —
Floor Type: —
Full Bathrooms: 4
Bathroom Amenities: —
Bathroom in Basement: 0
Rooms: —
Basement Description: —
Other Specifics
| 2 | |
| — | |
| — | |
| — | |
| — | |
| COMMON | |
| — | |
| — | |
| — | |
| — | |
| Not in DB | |
| — | |
| — | |
| — | |
| — |
Tax History
| Year | Property Taxes |
|---|
Contact Agent
Contact Agent
Listing Provided By
RE/MAX Premier


